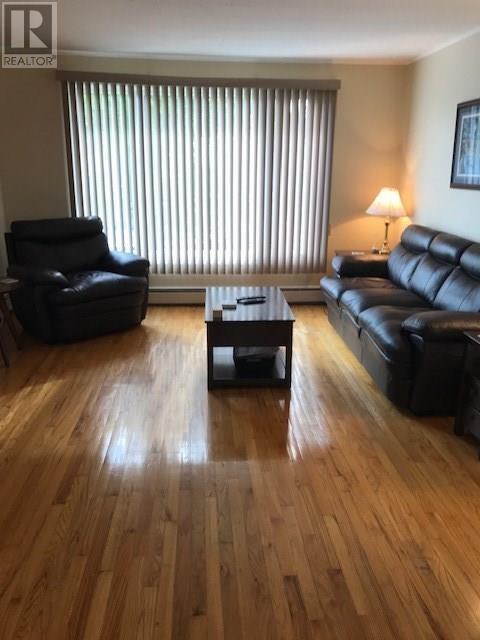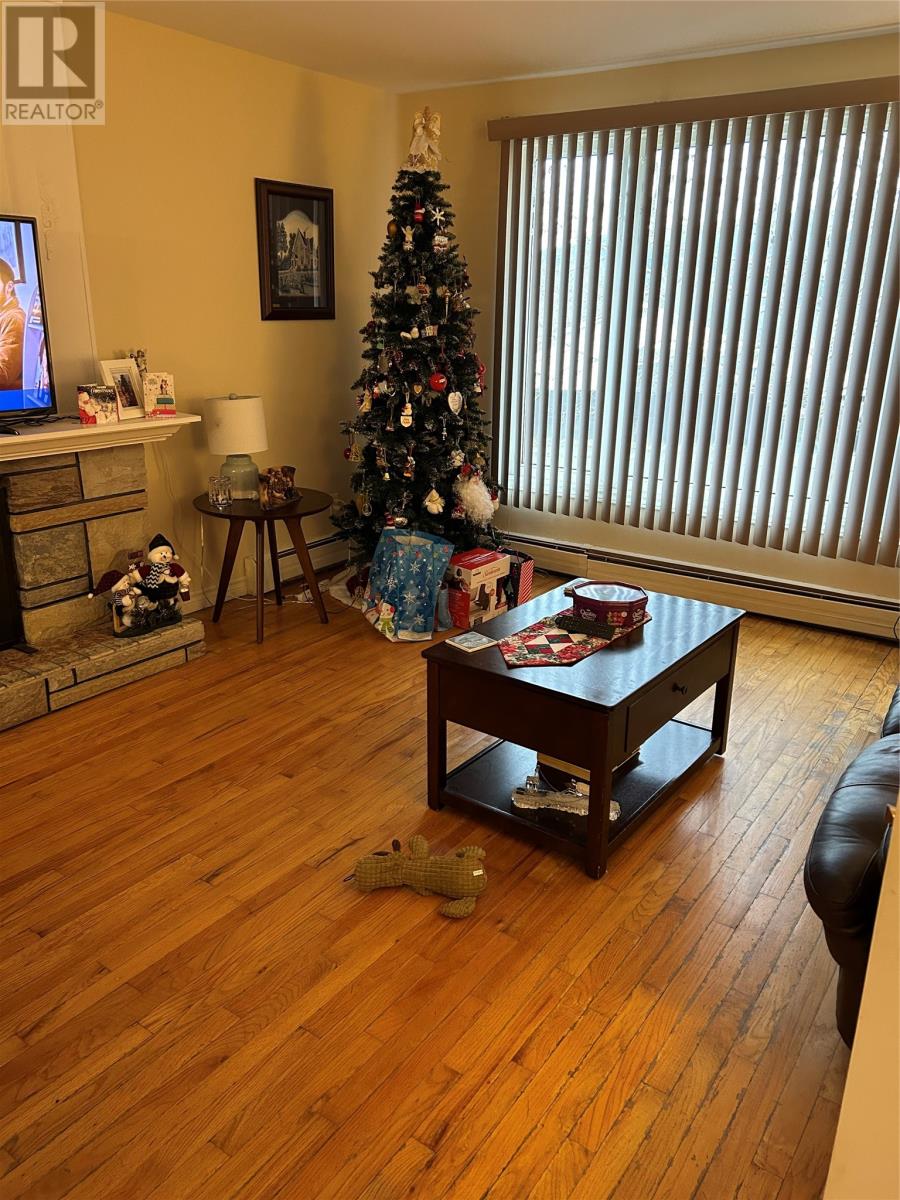5 Bedroom
2 Bathroom
2,600 ft2
Hot Water Radiator Heat
$299,900
Registered 2 apt located within walking distance to schools ,and shopping . For those who don't drive there is a bus stop a minute away .There is 3 bedrooms for the main floor and 2 large bedrooms for apt . Main floor features hardwood floors ,wood burning fireplace custom kitchen cabinets, new furnace in 2013 and oil tank which is good till 2037 The electrical has been upgraded . . The apt offers 2 large bedroom and large living room and eat in kitchen . Apartment has own meter and electric heat . The garden is fully fenced which was done a few years ago . Parking for 3 cars available. This property is been sold as is where is . Any offers will have to be in by 5 pm Jan 5-2025 and to be answered by 2 pm Jan 6-2024 (id:18358)
Property Details
|
MLS® Number
|
1280495 |
|
Property Type
|
Single Family |
|
Equipment Type
|
None |
|
Rental Equipment Type
|
None |
|
View Type
|
View |
Building
|
Bathroom Total
|
2 |
|
Bedrooms Above Ground
|
3 |
|
Bedrooms Below Ground
|
2 |
|
Bedrooms Total
|
5 |
|
Appliances
|
Dishwasher, Refrigerator, Stove |
|
Constructed Date
|
1966 |
|
Construction Style Attachment
|
Detached |
|
Exterior Finish
|
Vinyl Siding |
|
Flooring Type
|
Hardwood |
|
Foundation Type
|
Poured Concrete |
|
Heating Fuel
|
Electric |
|
Heating Type
|
Hot Water Radiator Heat |
|
Size Interior
|
2,600 Ft2 |
|
Type
|
Two Apartment House |
|
Utility Water
|
Municipal Water |
Land
|
Acreage
|
No |
|
Sewer
|
Municipal Sewage System |
|
Size Irregular
|
69x107x58x76 |
|
Size Total Text
|
69x107x58x76|under 1/2 Acre |
|
Zoning Description
|
Res |
Rooms
| Level |
Type |
Length |
Width |
Dimensions |
|
Basement |
Bath (# Pieces 1-6) |
|
|
4pc |
|
Basement |
Bedroom |
|
|
13.6x13.8 |
|
Basement |
Bedroom |
|
|
12x8 |
|
Basement |
Living Room |
|
|
13.6x12.6 |
|
Basement |
Kitchen |
|
|
11.9x11.9 |
|
Main Level |
Bath (# Pieces 1-6) |
|
|
4pc |
|
Main Level |
Bedroom |
|
|
12x8.6 |
|
Main Level |
Primary Bedroom |
|
|
15x11.9 |
|
Main Level |
Bedroom |
|
|
15x9 |
|
Main Level |
Living Room/fireplace |
|
|
17x13 |
|
Main Level |
Dining Room |
|
|
14x11.6 |
|
Main Level |
Kitchen |
|
|
15x10.6 |
https://www.realtor.ca/real-estate/27762909/42-kennedy-road-stjohns














