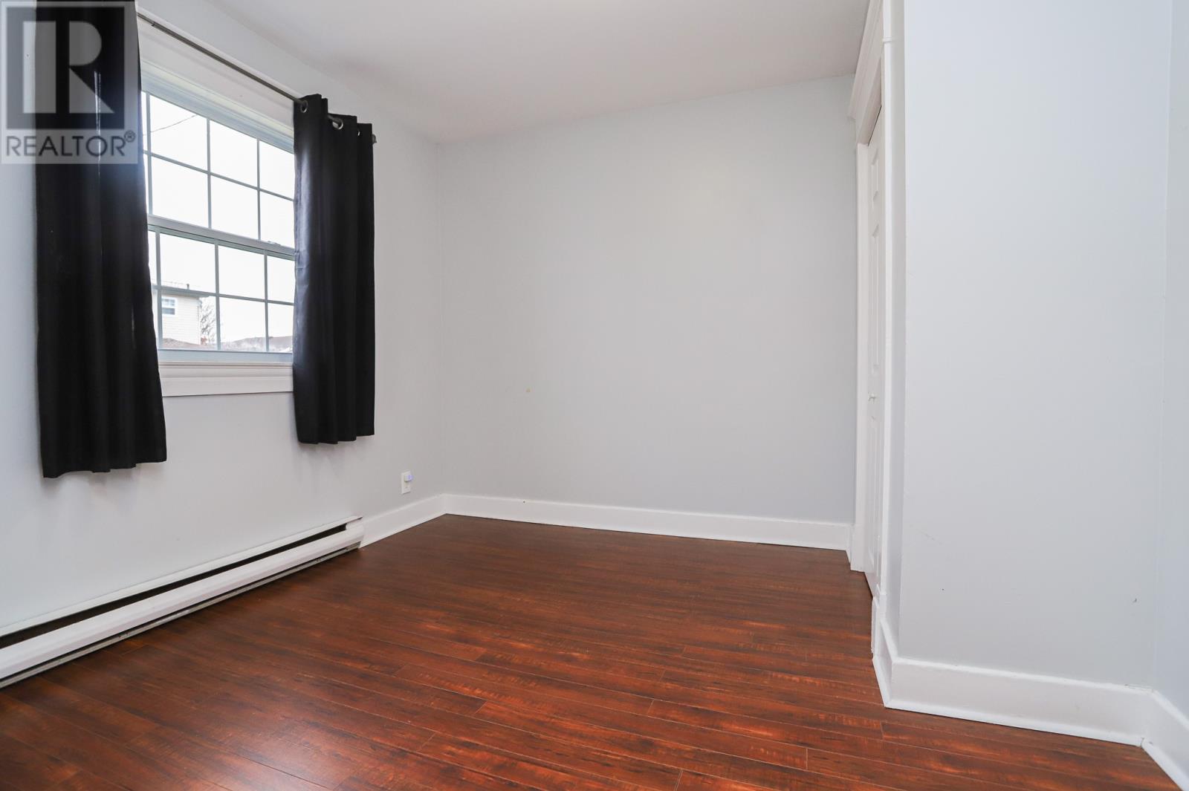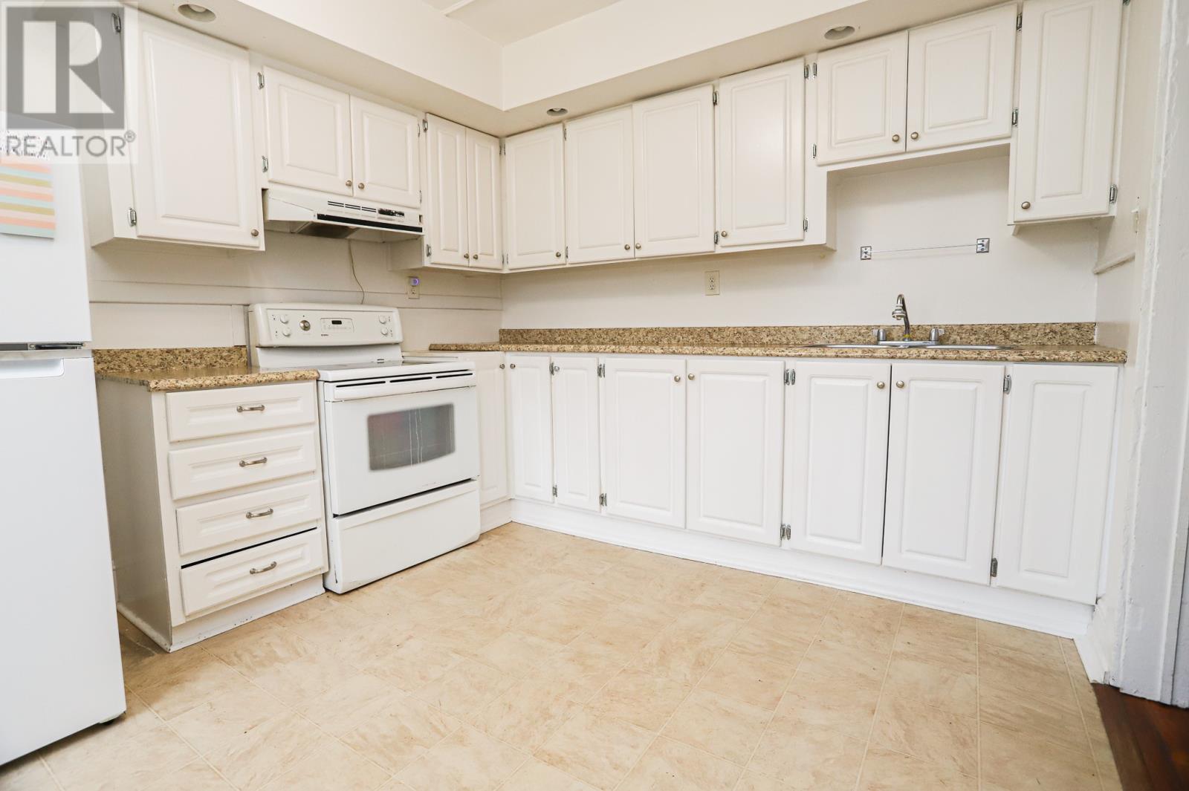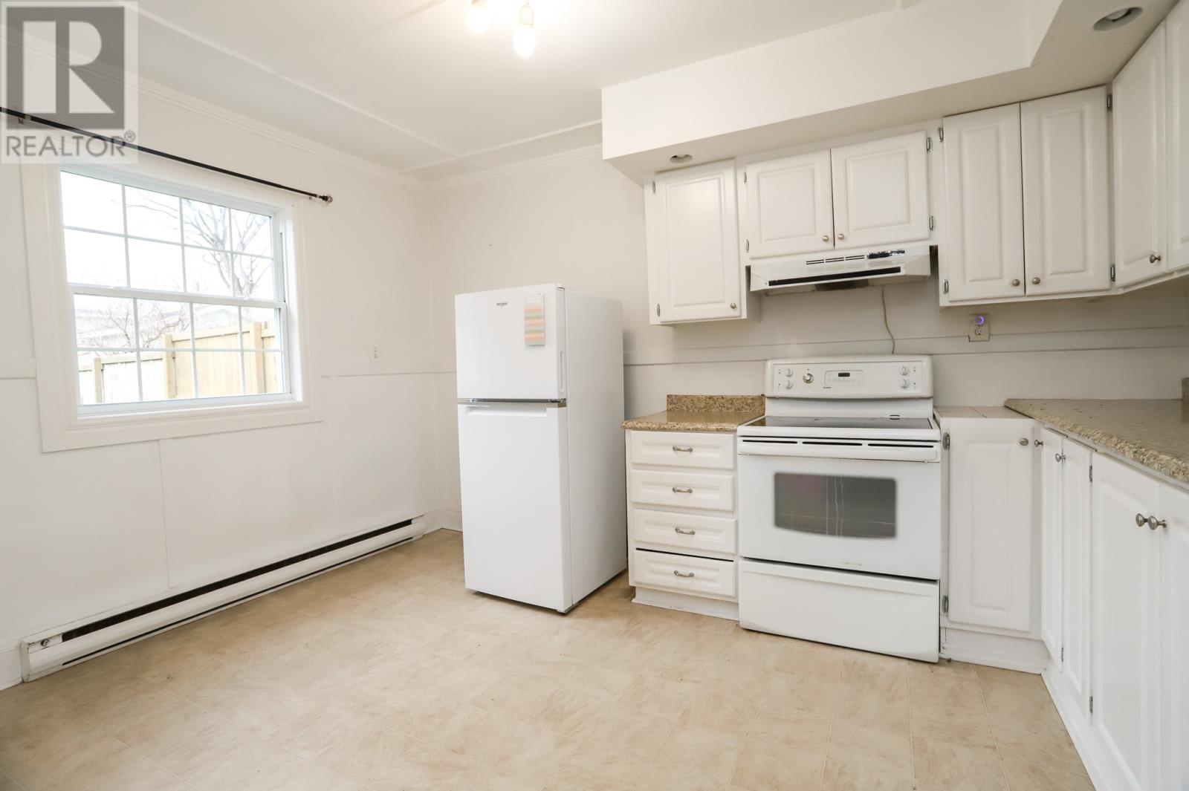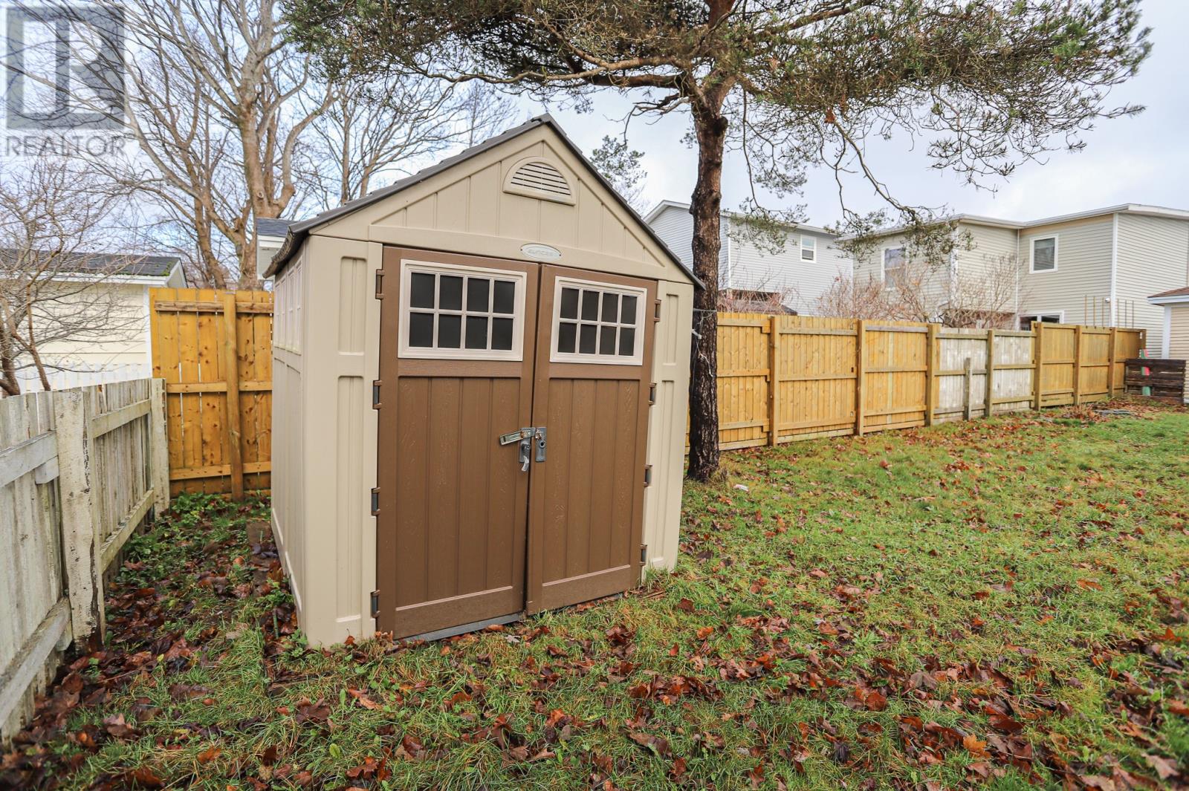2 Bedroom
1 Bathroom
678 ft2
Bungalow
Baseboard Heaters
$215,000
Welcome to this delightful two-bedroom, one-bathroom bungalow, a perfect fit for first-time buyers, savvy investors, or those seeking a cozy retirement retreat. Offering convenient main floor living, this home boasts a spacious living room, a bright eat-in kitchen with ample storage and classic white cabinetry, and a bathroom complete with a tub surround for added comfort. The main floor laundry room leads to the large, fully fenced backyard, perfect for gardening, entertaining, or simply relaxing in your private outdoor space. Situated in a prime location, you’ll be just minutes from downtown, with easy access to shopping, schools, public transit, and major amenities. The nearby bus routes also provide a direct connection to the mall and local educational institutions, making this home as practical as it is charming. This home has so much potential so don't miss your chance to own this affordable and inviting property. This property is being sold as is where is (id:18358)
Property Details
|
MLS® Number
|
1279935 |
|
Property Type
|
Single Family |
|
Equipment Type
|
None |
|
Rental Equipment Type
|
None |
|
Storage Type
|
Storage Shed |
Building
|
Bathroom Total
|
1 |
|
Bedrooms Above Ground
|
2 |
|
Bedrooms Total
|
2 |
|
Appliances
|
Refrigerator, Stove, Washer, Dryer |
|
Architectural Style
|
Bungalow |
|
Constructed Date
|
1940 |
|
Construction Style Attachment
|
Detached |
|
Exterior Finish
|
Wood |
|
Flooring Type
|
Laminate, Other |
|
Foundation Type
|
Concrete |
|
Heating Fuel
|
Electric |
|
Heating Type
|
Baseboard Heaters |
|
Stories Total
|
1 |
|
Size Interior
|
678 Ft2 |
|
Type
|
House |
|
Utility Water
|
Municipal Water |
Land
|
Access Type
|
Year-round Access |
|
Acreage
|
No |
|
Sewer
|
Municipal Sewage System |
|
Size Irregular
|
0.08 Acre |
|
Size Total Text
|
0.08 Acre|0-4,050 Sqft |
|
Zoning Description
|
Res |
Rooms
| Level |
Type |
Length |
Width |
Dimensions |
|
Main Level |
Laundry Room |
|
|
5.7 x 6.0 |
|
Main Level |
Bath (# Pieces 1-6) |
|
|
4.6 x 10.4 |
|
Main Level |
Bedroom |
|
|
10.7 x 10.4 |
|
Main Level |
Bedroom |
|
|
10.2 x 10.4 |
|
Main Level |
Kitchen |
|
|
13.6 x 10.3 |
|
Main Level |
Living Room |
|
|
13.5 x 10.3 |
|
Main Level |
Foyer |
|
|
4.2 X 4.0 |
https://www.realtor.ca/real-estate/27682084/41-morris-avenue-st-johns




















