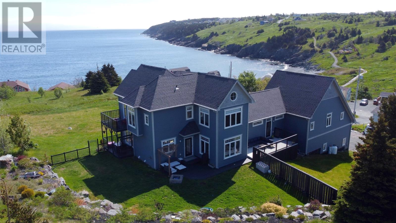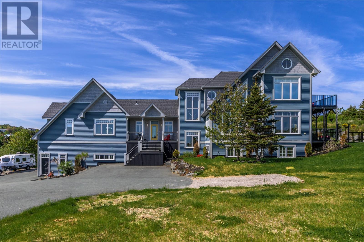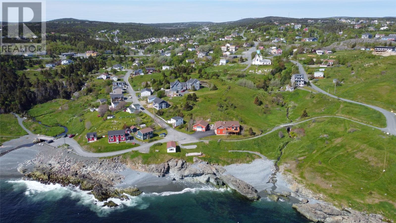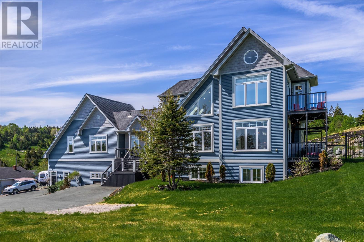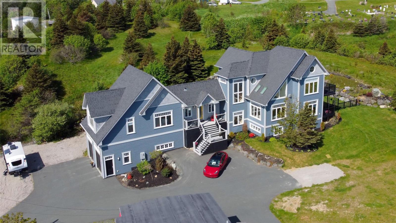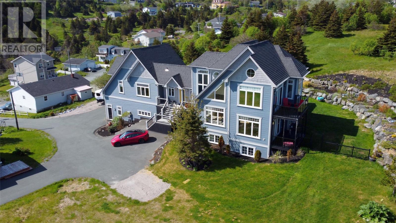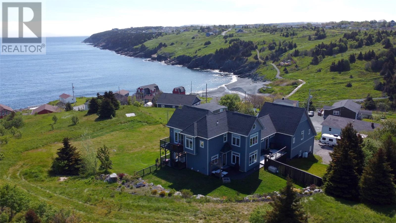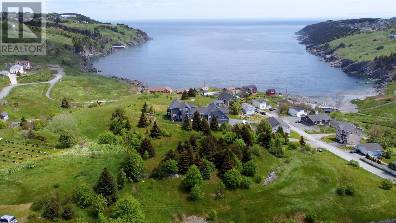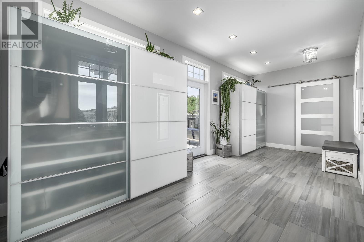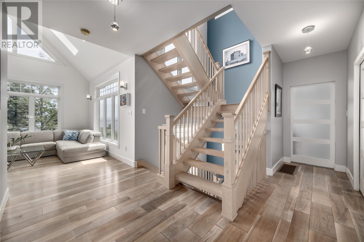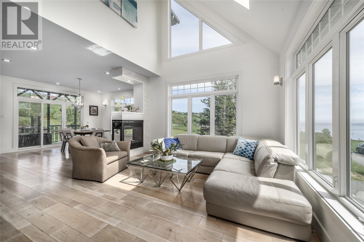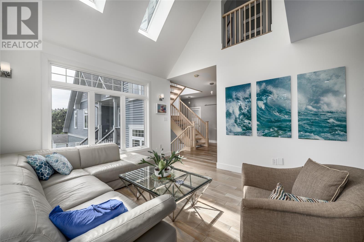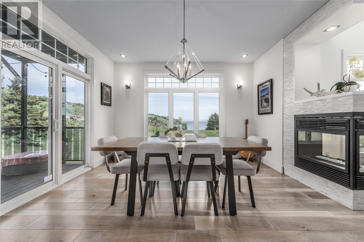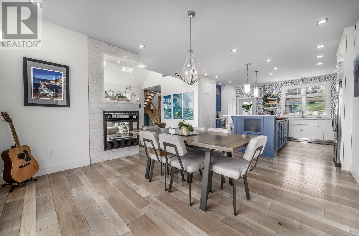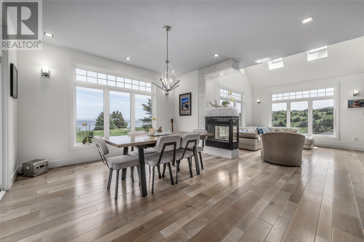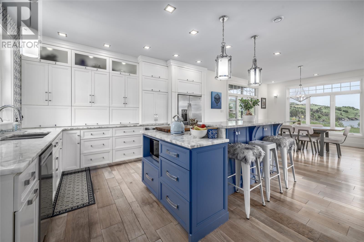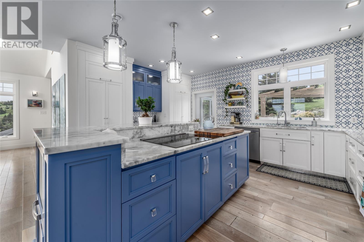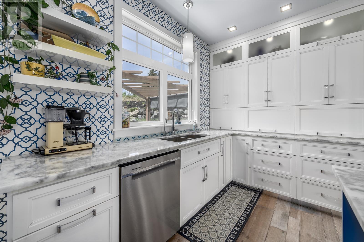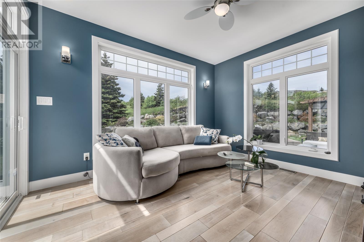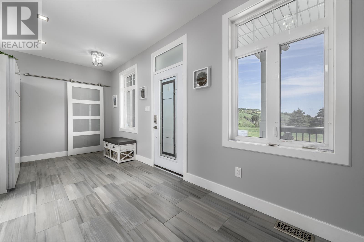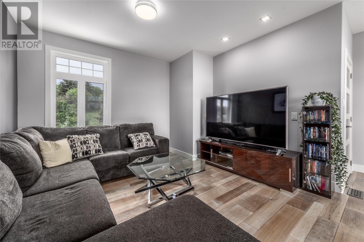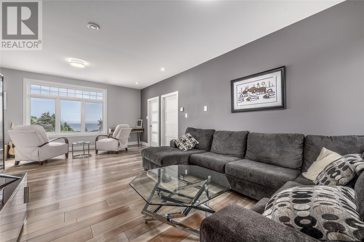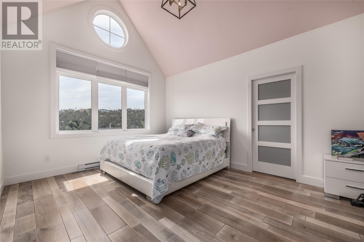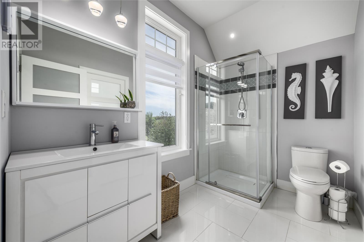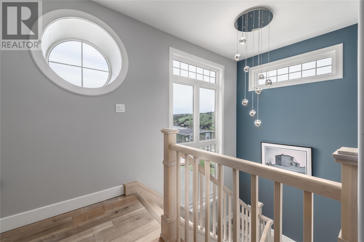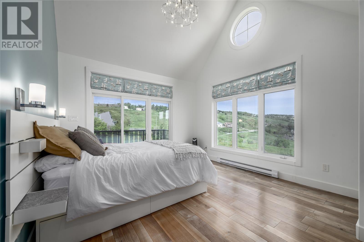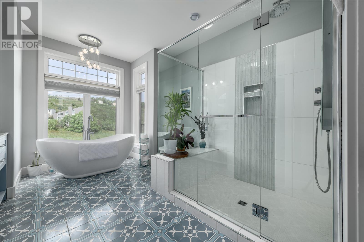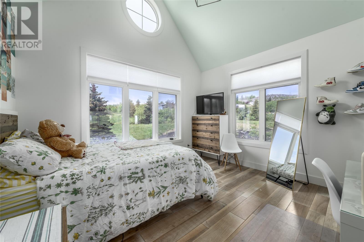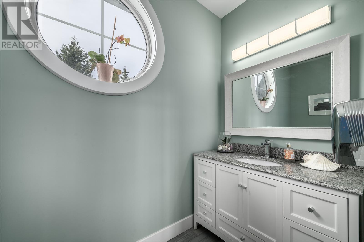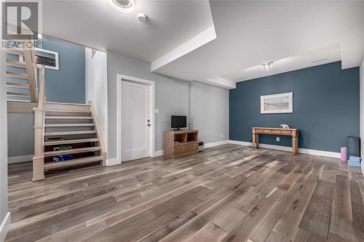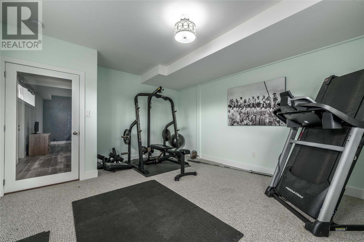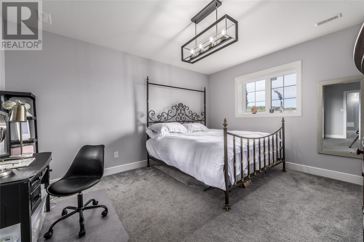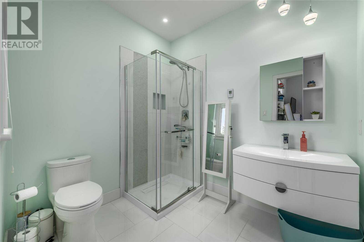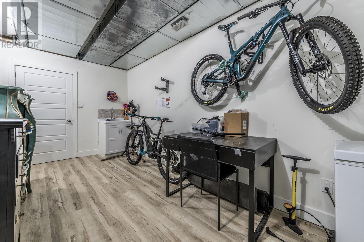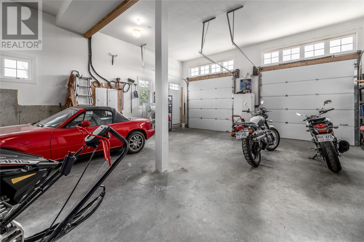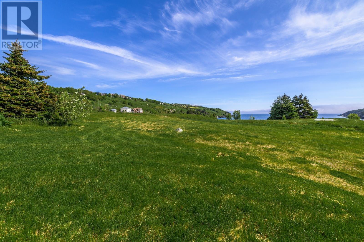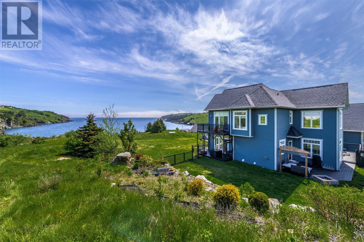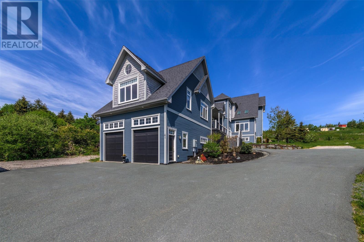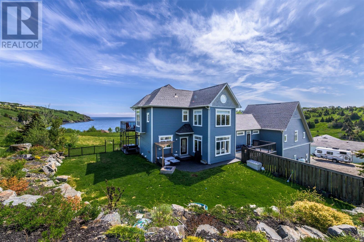5 Bedroom
5 Bathroom
5738 sqft
2 Level
Fireplace
Heat Pump
Acreage
Partially Landscaped
$1,250,000
Stunning architecturally designed coastal property. This home offers sweeping Oceanside views in a private fully matured forested valley. Centered on a 1.9-acre lot this 6-year-old home offers panoramic unobstructed views from multiple rooms and decks. Watch the whales, icebergs, and recreational fisheries from multiple vantage points. Take a bundle of firewood to the beach steps away or enjoy a hike on the East Coast Trail right out the door to Flatrock or Middle Cove and beyond. The stunning Atlantic views are complemented by a completely private backyard park with full southern exposure. Stretching hundreds of feet this beautiful setting is dotted with mature trees, fruit trees, rhubarb, and blueberry bushes. Enter the house to a two hundred square-foot tiled breezeway with four closets allowing storage for the whole family year-round. Continue to the open concept main with quartz countertops, built-in appliances, and a living room featuring 20-foot vaults and a dual-sided propane fireplace. Watch the sunrise from the primary bedroom, or step outside the adjoining deck for a morning coffee or evening drink. The primary bedroom also has a fully tiled shower, heated concrete tiles, a free-standing tub, and a full walk-in closet with built-ins. There are two additional bedrooms also with vaulted ceilings, walk-in closets, heated tiled ensuites, and four separate living room areas that allow everyone their own space. The basement contains a fourth bedroom with a full ensuite along with a fifth bedroom or flex room currently used as a gym. There are five separate decks and sitting areas around the house giving sunshine all day long. The triple garage with 14-foot ceilings allows for multiple vehicle storage along with room for lifts. Highly energy efficient with a 4-ton 3-zone heat pump and a bonus generator backup panel. See the 3D tour, the full video, and the info. package. (id:18358)
Property Details
|
MLS® Number
|
1267495 |
|
Property Type
|
Single Family |
|
Amenities Near By
|
Highway, Recreation, Shopping |
|
Equipment Type
|
Propane Tank |
|
Rental Equipment Type
|
Propane Tank |
|
Structure
|
Patio(s) |
|
View Type
|
Ocean View |
Building
|
Bathroom Total
|
5 |
|
Bedrooms Above Ground
|
3 |
|
Bedrooms Below Ground
|
2 |
|
Bedrooms Total
|
5 |
|
Appliances
|
Cooktop, Dishwasher, Refrigerator, Oven - Built-in, Stove, Washer, Dryer |
|
Architectural Style
|
2 Level |
|
Constructed Date
|
2017 |
|
Construction Style Attachment
|
Detached |
|
Exterior Finish
|
Other |
|
Fireplace Fuel
|
Propane |
|
Fireplace Present
|
Yes |
|
Fireplace Type
|
Insert |
|
Fixture
|
Drapes/window Coverings |
|
Flooring Type
|
Ceramic Tile, Mixed Flooring |
|
Foundation Type
|
Poured Concrete |
|
Half Bath Total
|
1 |
|
Heating Fuel
|
Electric, Propane |
|
Heating Type
|
Heat Pump |
|
Stories Total
|
2 |
|
Size Interior
|
5738 Sqft |
|
Type
|
House |
|
Utility Water
|
Municipal Water |
Parking
Land
|
Access Type
|
Water Access, Year-round Access |
|
Acreage
|
Yes |
|
Land Amenities
|
Highway, Recreation, Shopping |
|
Landscape Features
|
Partially Landscaped |
|
Sewer
|
Municipal Sewage System |
|
Size Irregular
|
1.96 Acres, Approx. 85,000 Sq Feet |
|
Size Total Text
|
1.96 Acres, Approx. 85,000 Sq Feet|1 - 3 Acres |
|
Zoning Description
|
Res. |
Rooms
| Level |
Type |
Length |
Width |
Dimensions |
|
Second Level |
Storage |
|
|
5x5 |
|
Second Level |
Bath (# Pieces 1-6) |
|
|
8.10x5.6 |
|
Second Level |
Bedroom |
|
|
11.9x13 |
|
Second Level |
Storage |
|
|
6.7x11 |
|
Second Level |
Ensuite |
|
|
8.4x13.6 |
|
Second Level |
Primary Bedroom |
|
|
13x12'11 |
|
Basement |
Bath (# Pieces 1-6) |
|
|
8.8X9.4 |
|
Basement |
Storage |
|
|
5.6X9.4 |
|
Basement |
Bedroom |
|
|
13X15 |
|
Basement |
Bedroom |
|
|
14x16 |
|
Basement |
Recreation Room |
|
|
14x21 |
|
Basement |
Other |
|
|
9x30 |
|
Basement |
Not Known |
|
|
26x35 |
|
Main Level |
Ensuite |
|
|
6x9 |
|
Main Level |
Storage |
|
|
4x6 |
|
Main Level |
Bedroom |
|
|
11x15 |
|
Main Level |
Family Room |
|
|
12.4x24.9 |
|
Main Level |
Not Known |
|
|
6.5x6.6 |
|
Main Level |
Laundry Room |
|
|
5x6 |
|
Main Level |
Kitchen |
|
|
13x15 |
|
Main Level |
Dining Room |
|
|
13x14 |
|
Main Level |
Living Room/fireplace |
|
|
12.11x14 |
|
Main Level |
Not Known |
|
|
11.9x13 |
|
Main Level |
Bath (# Pieces 1-6) |
|
|
4.6x9.8 |
|
Main Level |
Foyer |
|
|
20.7x9 |
https://www.realtor.ca/real-estate/26467886/41-lower-street-torbay
