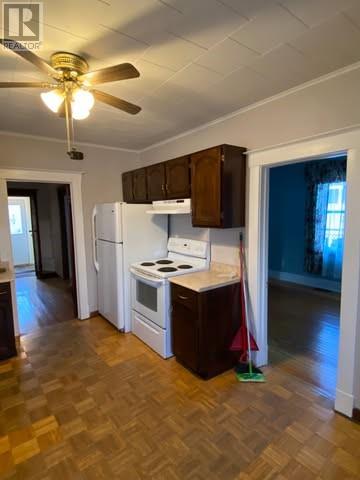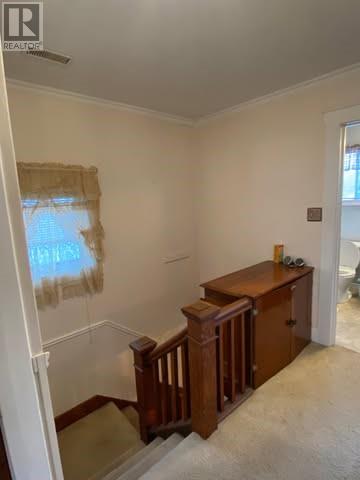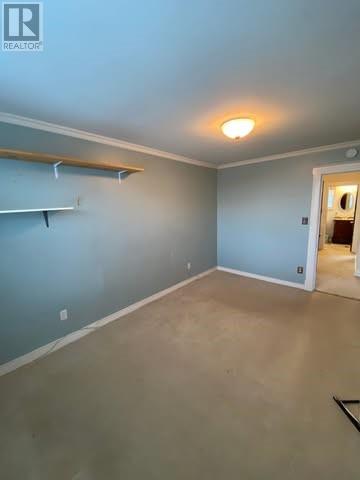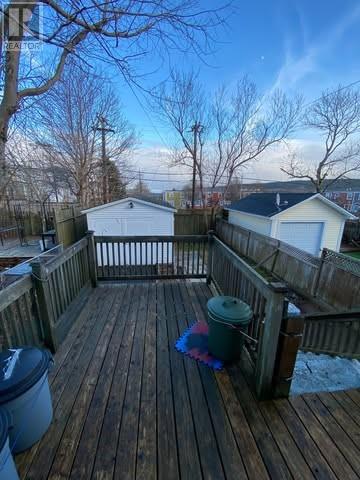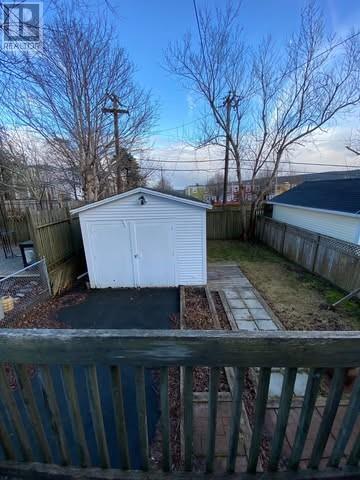4 Bedroom
1 Bathroom
1,824 ft2
2 Level
Fireplace
Forced Air
$240,000
Awesome opportunity for a quick Flip with just a little work! Also, a great first time home buyer property at a reasonable price that is completely move in ready! The options are nearly endless with this charming 2-storey detached home located in the heart of St. John’s, offering rear yard access to a garage and a fully fenced backyard. Step inside and discover the nostalgic charm of this character-filled property, ready for you to add your personal touch and style. The main floor features hardwood floors, high ceilings, a spacious living room, a dining room with a seamless flow, and a bright eat-in kitchen. Upstairs, you’ll find 4 bedrooms and a main bathroom, providing ample space for family living. This home also boasts a 200AMP electrical panel (allowing an easy conversion from oil to electric) and retains its warm, nostalgic character, making it a unique find in today's market. Conveniently located near schools, shopping, downtown, recreation, and highway access, this property combines timeless charm with modern convenience. Don’t miss your chance to own this classic St. John’s home, priced to sell and brimming with potential. Contact us today to schedule your viewing! Property selling AS IS and quick possession available. Sellers Direction In Place. Offers to commence Saturday, Jan 11 at 4PM, with irrevocable until 9PM. (id:18358)
Property Details
|
MLS® Number
|
1280728 |
|
Property Type
|
Single Family |
|
Amenities Near By
|
Recreation, Shopping |
Building
|
Bathroom Total
|
1 |
|
Bedrooms Above Ground
|
4 |
|
Bedrooms Total
|
4 |
|
Appliances
|
Dishwasher |
|
Architectural Style
|
2 Level |
|
Constructed Date
|
1940 |
|
Construction Style Attachment
|
Detached |
|
Exterior Finish
|
Vinyl Siding |
|
Fireplace Present
|
Yes |
|
Flooring Type
|
Carpeted, Hardwood |
|
Foundation Type
|
Concrete |
|
Heating Fuel
|
Oil |
|
Heating Type
|
Forced Air |
|
Stories Total
|
2 |
|
Size Interior
|
1,824 Ft2 |
|
Type
|
House |
|
Utility Water
|
Municipal Water |
Parking
Land
|
Acreage
|
No |
|
Land Amenities
|
Recreation, Shopping |
|
Sewer
|
Municipal Sewage System |
|
Size Irregular
|
30x100 |
|
Size Total Text
|
30x100 |
|
Zoning Description
|
Res |
Rooms
| Level |
Type |
Length |
Width |
Dimensions |
|
Second Level |
Bedroom |
|
|
9x11 |
|
Second Level |
Bedroom |
|
|
10x12 |
|
Second Level |
Bedroom |
|
|
7.6x8 |
|
Second Level |
Primary Bedroom |
|
|
9x14.6 |
|
Second Level |
Bath (# Pieces 1-6) |
|
|
4pc |
|
Main Level |
Not Known |
|
|
10x18.6 |
|
Main Level |
Dining Room |
|
|
10x13 |
|
Main Level |
Living Room/fireplace |
|
|
12x13 |
https://www.realtor.ca/real-estate/27782637/40-raleigh-street-st-johns









