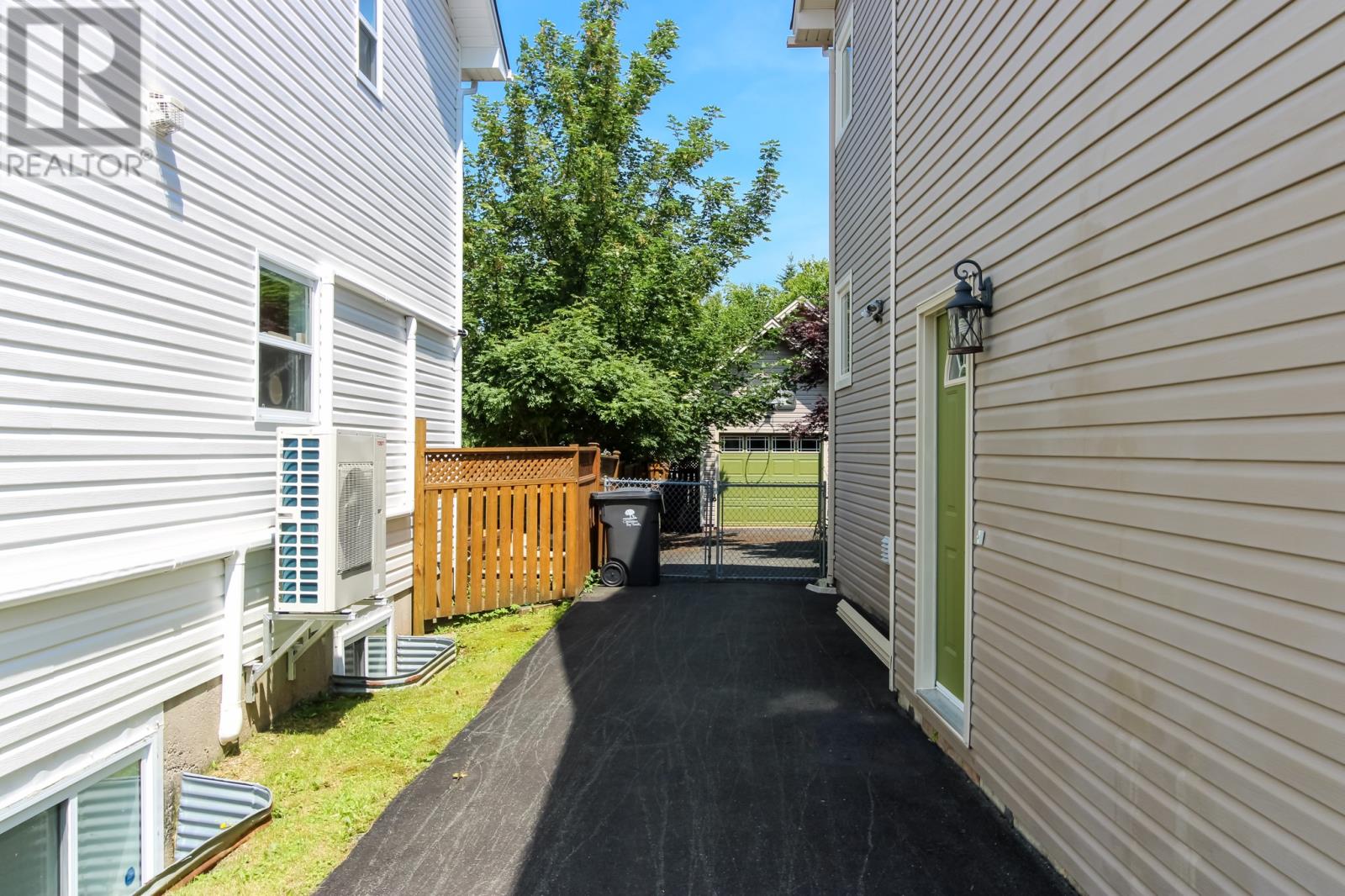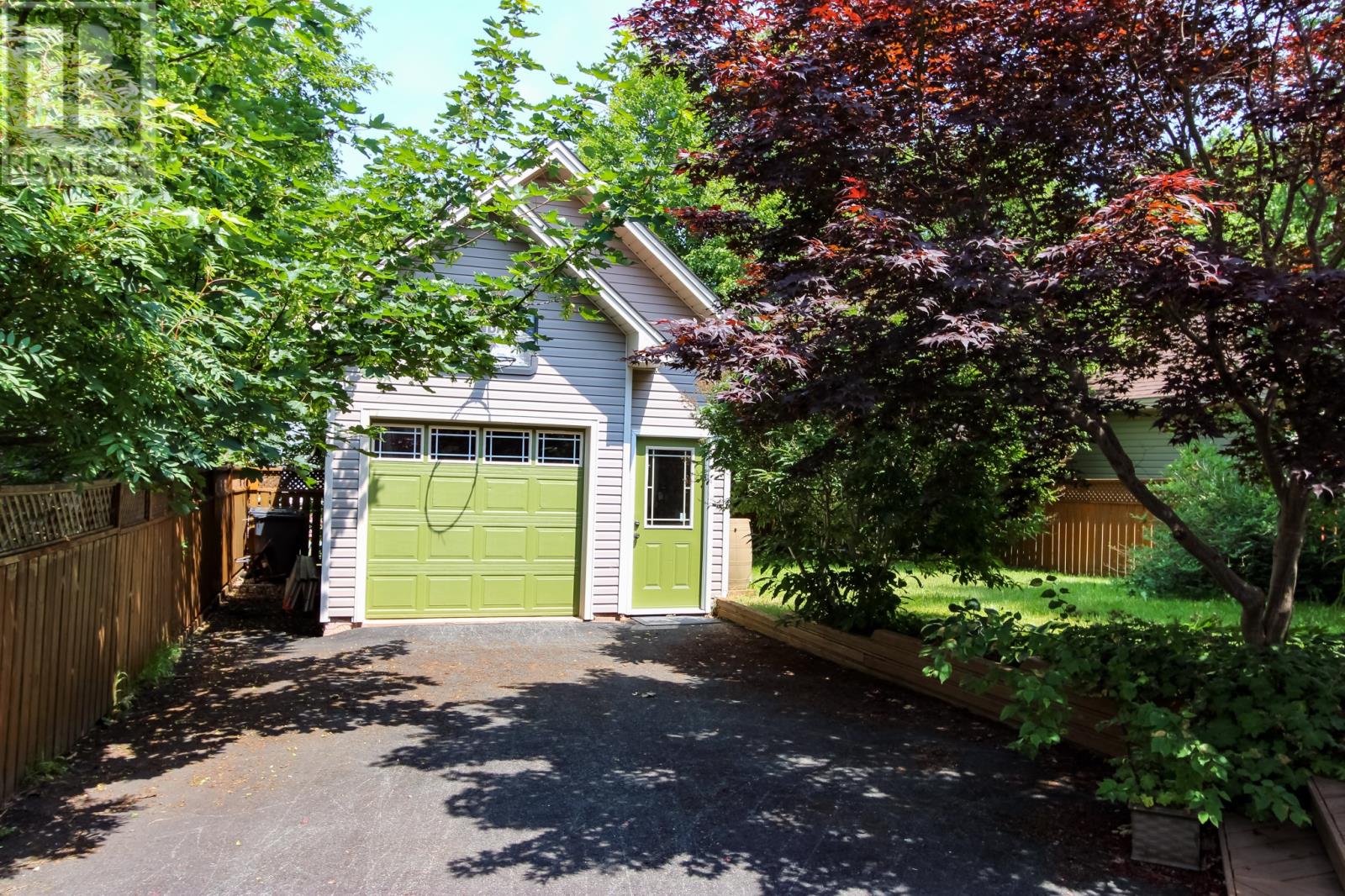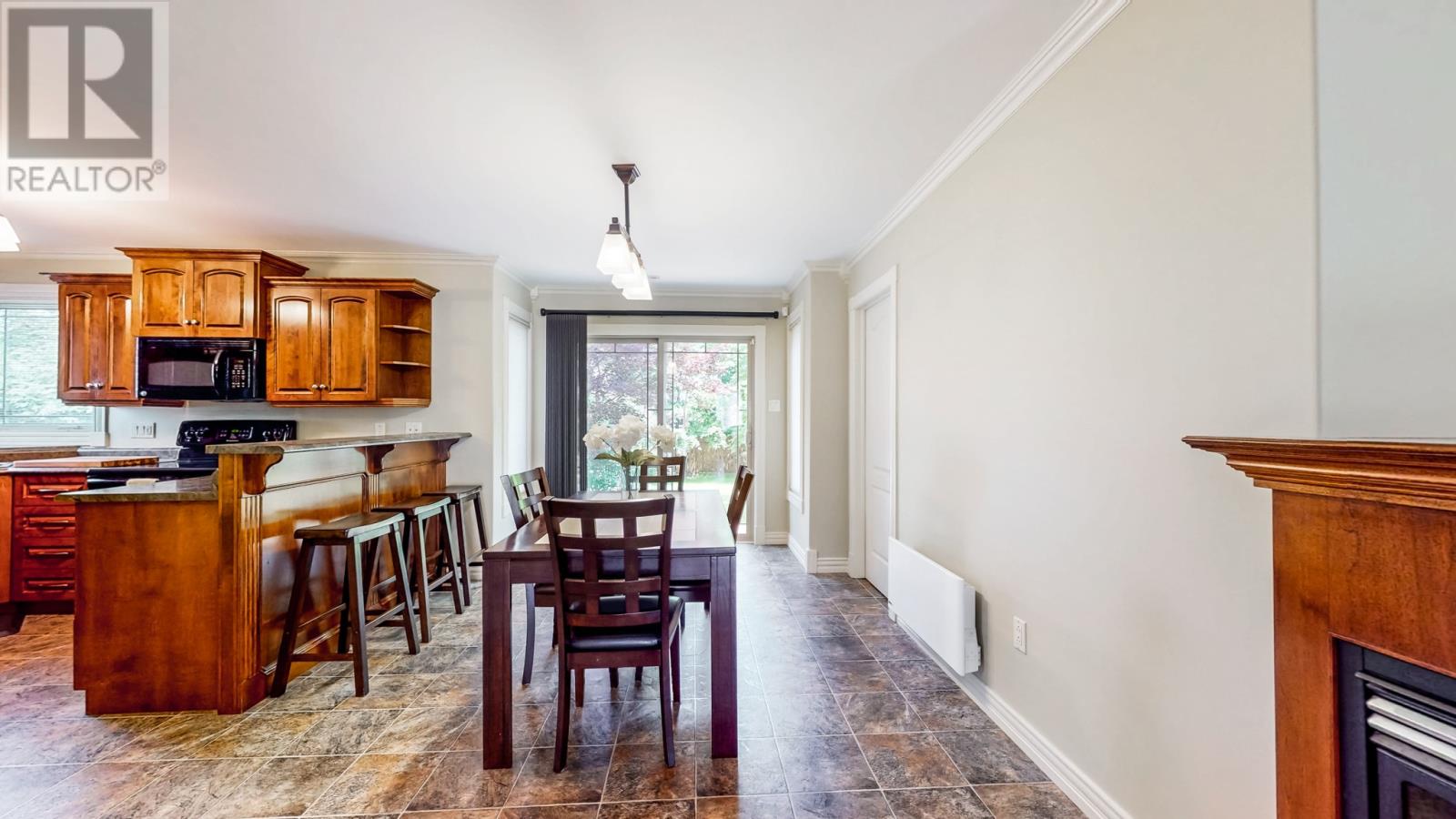3 Bedroom
4 Bathroom
2,991 ft2
2 Level
Fireplace
Baseboard Heaters
$459,900
Welcome to this well maintained two storey home located in beautiful CBS! This fully developed property offers space, flexibility, and function for the whole family. The main floor features a bright kitchen, dining area, cozy living room with propane fireplace. Upstairs, you'll find three generously sized bedrooms, including a spacious primary suite with a full ensuite. The two additional bedrooms each include a bonus room-perfect for a home office, gaming area or creative nook. The basement is fully finished with a family room, a dedicated exercise space and a bar area. Additional highlights - 3.5 bathrooms; attached garage plus a detached garage; fenced Backyard; new shingles; mini split. What's not to love! (id:18358)
Property Details
|
MLS® Number
|
1287893 |
|
Property Type
|
Single Family |
|
Storage Type
|
Storage Shed |
Building
|
Bathroom Total
|
4 |
|
Bedrooms Above Ground
|
3 |
|
Bedrooms Total
|
3 |
|
Appliances
|
Dishwasher, Refrigerator, Microwave, Stove, Washer |
|
Architectural Style
|
2 Level |
|
Constructed Date
|
2009 |
|
Construction Style Attachment
|
Detached |
|
Exterior Finish
|
Vinyl Siding |
|
Fireplace Present
|
Yes |
|
Fixture
|
Drapes/window Coverings |
|
Flooring Type
|
Carpeted, Ceramic Tile, Hardwood |
|
Foundation Type
|
Concrete |
|
Half Bath Total
|
1 |
|
Heating Fuel
|
Electric, Propane |
|
Heating Type
|
Baseboard Heaters |
|
Stories Total
|
2 |
|
Size Interior
|
2,991 Ft2 |
|
Type
|
House |
|
Utility Water
|
Municipal Water |
Parking
Land
|
Acreage
|
No |
|
Fence Type
|
Fence |
|
Sewer
|
Municipal Sewage System |
|
Size Irregular
|
50x110 |
|
Size Total Text
|
50x110|4,051 - 7,250 Sqft |
|
Zoning Description
|
Res |
Rooms
| Level |
Type |
Length |
Width |
Dimensions |
|
Second Level |
Bedroom |
|
|
11.9x16.8 |
|
Second Level |
Bedroom |
|
|
17.11x15.5 |
|
Second Level |
Primary Bedroom |
|
|
21.1x15.6 |
|
Basement |
Storage |
|
|
10.5x4.10 |
|
Basement |
Other |
|
|
7.2x10.7 |
|
Basement |
Other |
|
|
10.5x11.9 |
|
Basement |
Family Room |
|
|
20.5x29.6 |
|
Main Level |
Office |
|
|
8.7x11.2 |
|
Main Level |
Living Room/fireplace |
|
|
17.5x14.9 |
|
Main Level |
Dining Room |
|
|
12.5x15.2 |
|
Main Level |
Kitchen |
|
|
12.7x16.3 |
https://www.realtor.ca/real-estate/28611149/4-sailview-place-conception-bay-south









































