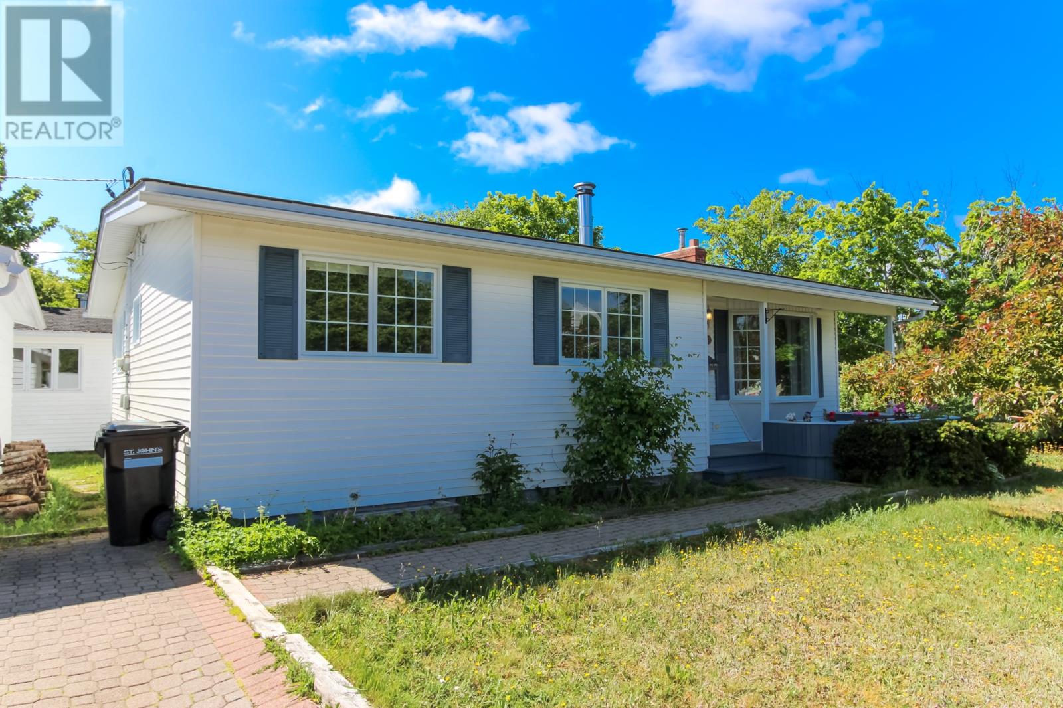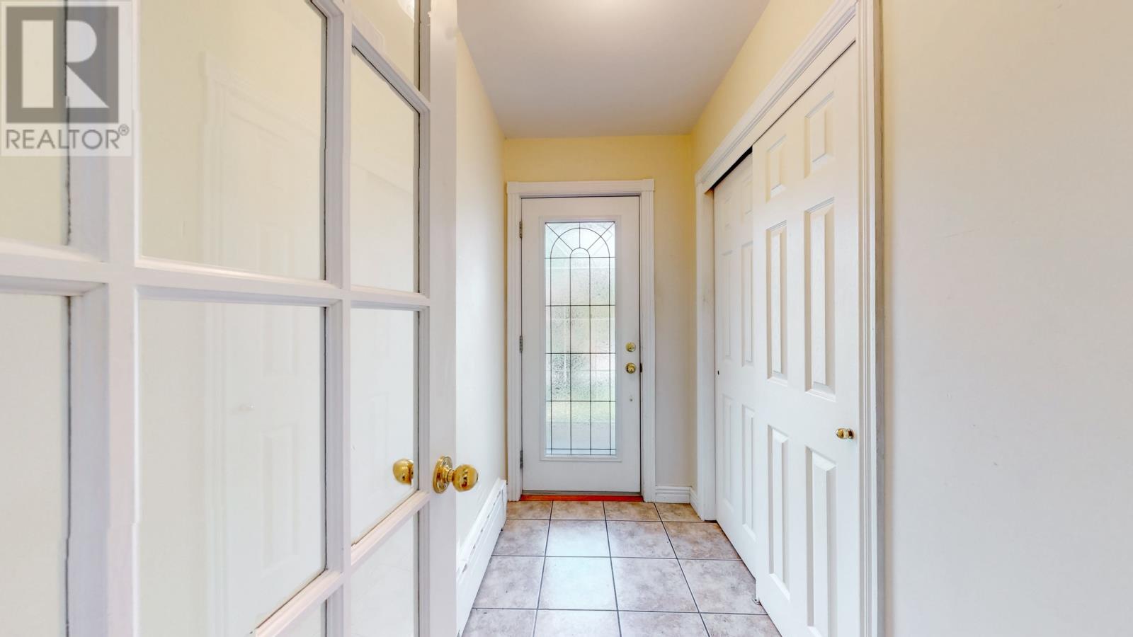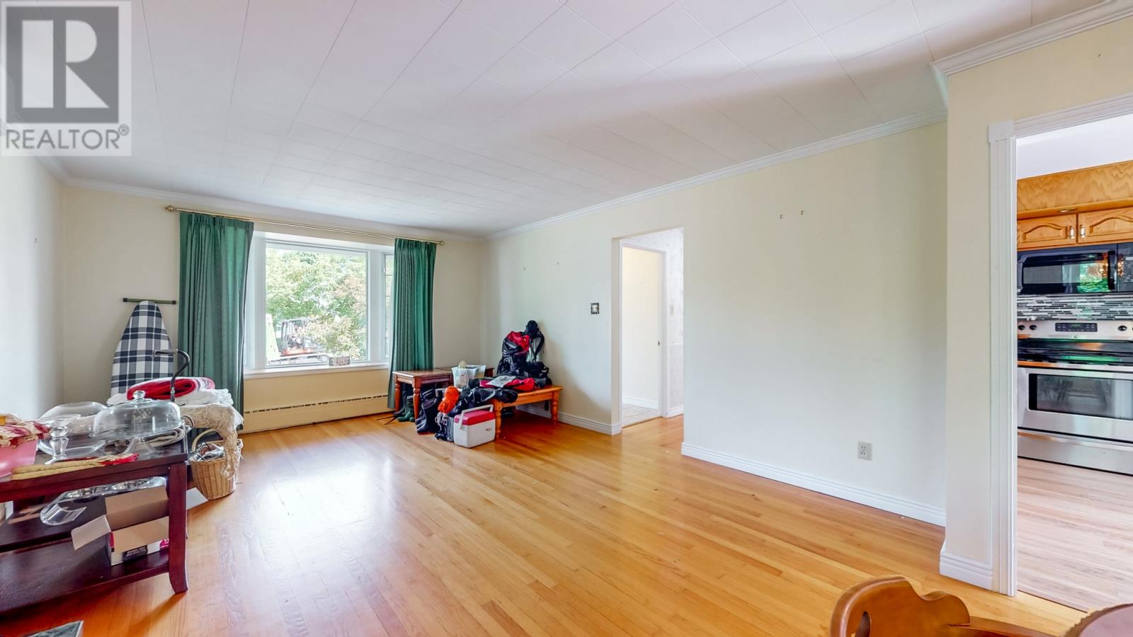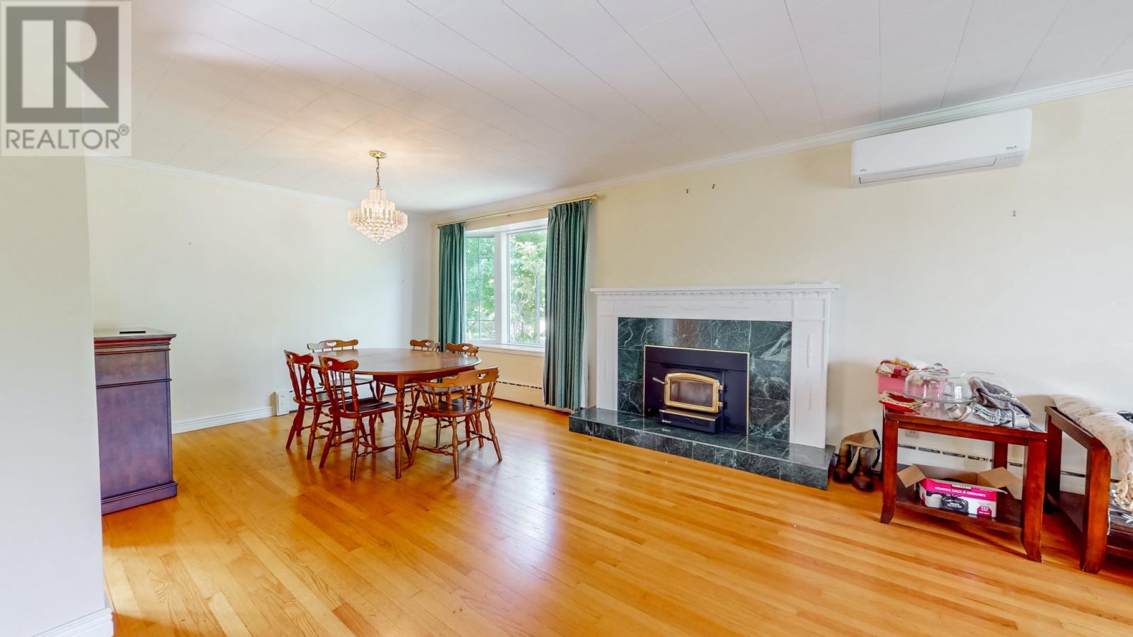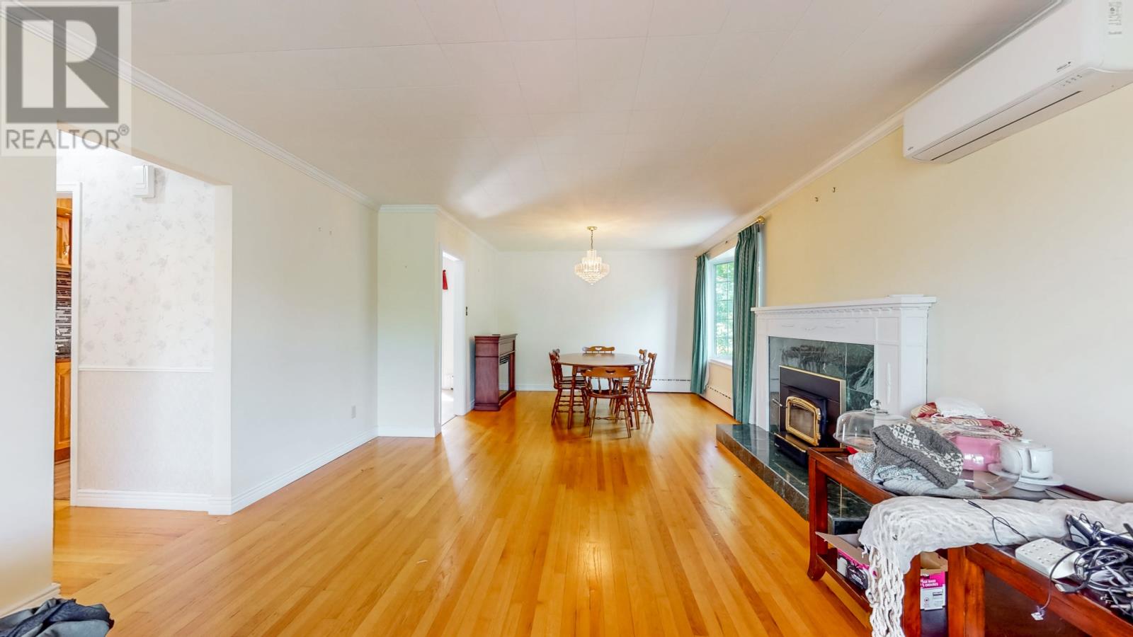4 Bedroom
2 Bathroom
2,351 ft2
Bungalow
Mini-Split
$479,900
Tucked away in one of the East End’s most desirable and family-friendly cul-de-sacs—right in North America’s oldest city—this meticulously maintained custom-built home offers the perfect blend of quality, charm, and potential. From the moment you step through the front door, the care and pride of ownership are immediately apparent. Whether you’re ready to move in and start enjoying it today or you’re dreaming of a stylish renovation to create your forever home, the possibilities are endless. Set on a corner lot, the home features a brick driveway, three mini-splits for efficient heating and cooling, hot water radiant heating plus PEX plumbing. A fully developed basement, two cozy wood-burning stoves and recently installed motorized blinds. The solid bones and traditional layout present the opportunity to reimagine the space into a stunning open-concept design if desired. One of the two detached sheds even comes fully finished with its own wood stove—a fantastic bonus space for a hobby room, artist studio, or private retreat. This is not just a house—it’s a rare opportunity to upgrade your lifestyle in a sought-after neighborhood, offering exceptional value and room to grow. Whether you’re planning your dream renovation or simply want a move-in ready home with timeless character, this property delivers. Don’t miss your chance to secure this East End Gem—homes like this don’t come around often. (id:18358)
Property Details
|
MLS® Number
|
1287595 |
|
Property Type
|
Single Family |
Building
|
Bathroom Total
|
2 |
|
Bedrooms Above Ground
|
3 |
|
Bedrooms Below Ground
|
1 |
|
Bedrooms Total
|
4 |
|
Architectural Style
|
Bungalow |
|
Constructed Date
|
1967 |
|
Exterior Finish
|
Vinyl Siding |
|
Flooring Type
|
Mixed Flooring |
|
Half Bath Total
|
1 |
|
Heating Fuel
|
Electric |
|
Heating Type
|
Mini-split |
|
Stories Total
|
1 |
|
Size Interior
|
2,351 Ft2 |
|
Type
|
House |
|
Utility Water
|
Municipal Water |
Parking
Land
|
Acreage
|
No |
|
Sewer
|
Municipal Sewage System |
|
Size Irregular
|
103x46x47x91 Approx |
|
Size Total Text
|
103x46x47x91 Approx|4,051 - 7,250 Sqft |
|
Zoning Description
|
Res |
Rooms
| Level |
Type |
Length |
Width |
Dimensions |
|
Basement |
Laundry Room |
|
|
13.1x11.6 |
|
Basement |
Utility Room |
|
|
13.3x17.10 |
|
Basement |
Office |
|
|
8.10x15.3 |
|
Basement |
Family Room |
|
|
25.11x14.10 |
|
Basement |
Bedroom |
|
|
13.3x8.6 |
|
Main Level |
Bedroom |
|
|
7.11x12.2 |
|
Main Level |
Bedroom |
|
|
11.2x12.2 |
|
Main Level |
Primary Bedroom |
|
|
13.5x15.4 |
|
Main Level |
Kitchen |
|
|
10.10x15.4 |
|
Main Level |
Dining Room |
|
|
9.9x11.4 |
|
Main Level |
Living Room |
|
|
13.7x17.5 |
https://www.realtor.ca/real-estate/28578851/4-oregan-place-st-johns
