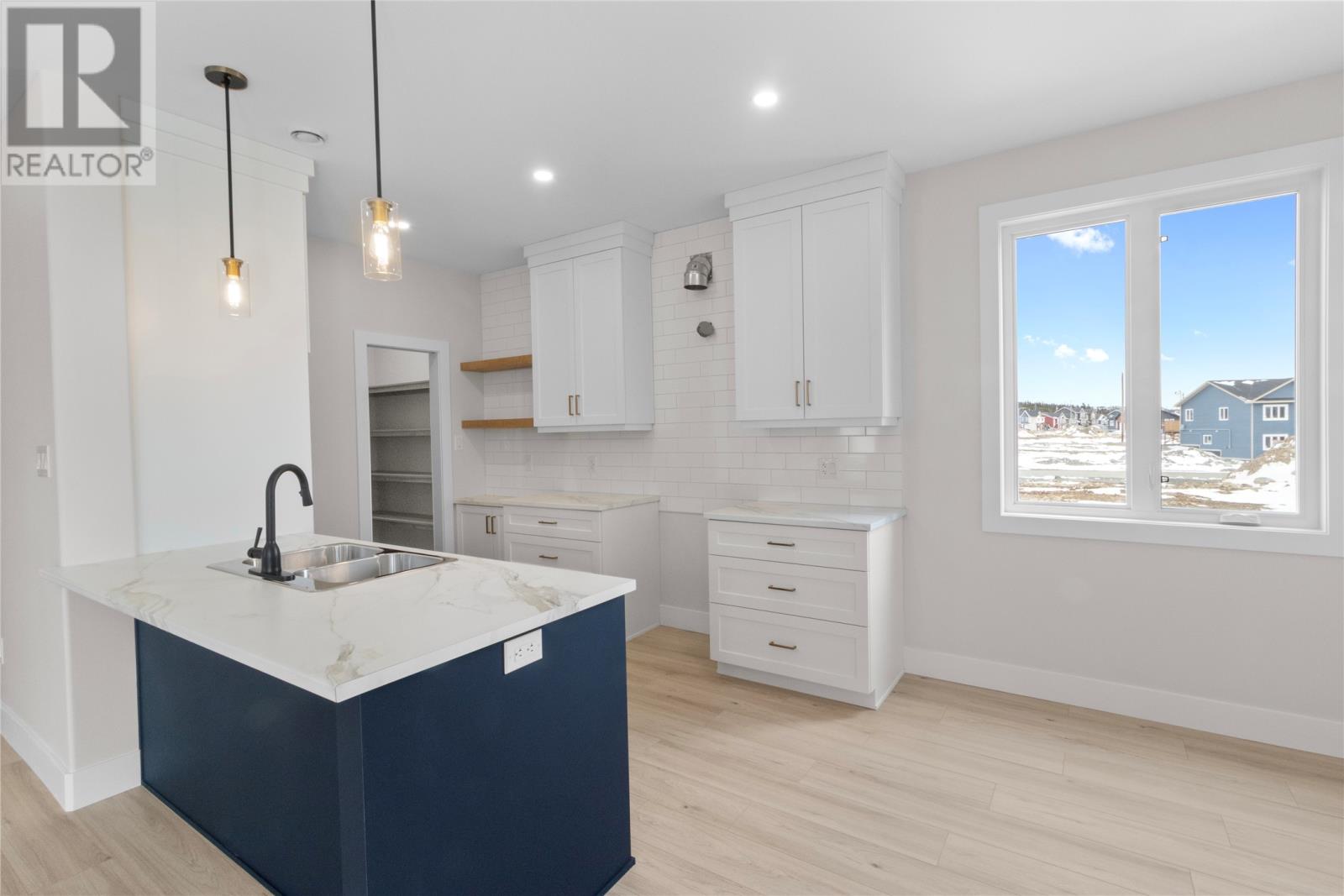3 Bedroom
3 Bathroom
2,136 ft2
2 Level
Baseboard Heaters
Landscaped
$490,000
Modern 2-Story Home with In-House Garage – 3 Bed, 2.5 Bath Welcome to this stunning new construction two-story home, thoughtfully designed for modern living. Featuring 3 spacious bedrooms, 2 full bathrooms, and a convenient half bath on the main level, this home offers comfort, style, and functionality throughout. The open-concept main floor boasts 9 ft ceilings and is bathed in natural light, highlighted by pot lights and sleek hardwood stairs. The kitchen is a true showstopper with custom cabinets to the ceiling, a peninsula perfect for casual dining, a walk-in pantry, and a layout that seamlessly connects to the dining and living areas—ideal for entertaining. The primary bedroom retreat includes a luxurious ensuite with a soaker tub, a custom-tiled shower, and a large walk-in closet. Charging outlets in the bedroom provide a modern convenience, perfect for today’s tech-friendly lifestyle. Additional features include: In-house garage with automatic door opener Fully landscaped lot and double paved driveway 12' x 12' rear deck with stairs Eavestroughs installed for proper drainage This home is backed by the 10-Year Atlantic New Home Warranty, providing peace of mind for years to come. HST included in the purchase price with tax rebate to be assigned to the builder on closing. A perfect blend of luxury and practicality—this is a home you’ll want to see in person! (id:18358)
Property Details
|
MLS® Number
|
1283556 |
|
Property Type
|
Single Family |
|
Amenities Near By
|
Shopping |
|
Equipment Type
|
None |
|
Rental Equipment Type
|
None |
Building
|
Bathroom Total
|
3 |
|
Bedrooms Above Ground
|
3 |
|
Bedrooms Total
|
3 |
|
Architectural Style
|
2 Level |
|
Constructed Date
|
2025 |
|
Construction Style Attachment
|
Detached |
|
Exterior Finish
|
Vinyl Siding |
|
Flooring Type
|
Carpeted, Ceramic Tile, Laminate |
|
Foundation Type
|
Poured Concrete |
|
Half Bath Total
|
1 |
|
Heating Fuel
|
Electric |
|
Heating Type
|
Baseboard Heaters |
|
Stories Total
|
2 |
|
Size Interior
|
2,136 Ft2 |
|
Type
|
House |
|
Utility Water
|
Municipal Water |
Parking
|
Attached Garage
|
|
|
Carport
|
|
|
Garage
|
1 |
Land
|
Access Type
|
Year-round Access |
|
Acreage
|
No |
|
Land Amenities
|
Shopping |
|
Landscape Features
|
Landscaped |
|
Sewer
|
Municipal Sewage System |
|
Size Irregular
|
51x110x33x111 |
|
Size Total Text
|
51x110x33x111|under 1/2 Acre |
|
Zoning Description
|
Res. |
Rooms
| Level |
Type |
Length |
Width |
Dimensions |
|
Second Level |
Bedroom |
|
|
10x10 |
|
Second Level |
Bedroom |
|
|
14x11 |
|
Second Level |
Ensuite |
|
|
4 Piece |
|
Second Level |
Primary Bedroom |
|
|
14x12 |
|
Second Level |
Bath (# Pieces 1-6) |
|
|
Two Piece |
|
Basement |
Laundry Room |
|
|
.. |
|
Main Level |
Bath (# Pieces 1-6) |
|
|
Three Piece |
|
Main Level |
Living Room |
|
|
17x11 |
|
Main Level |
Dining Nook |
|
|
9.9x7 |
|
Main Level |
Not Known |
|
|
5.8x4.6 |
|
Main Level |
Kitchen |
|
|
11x9.9 |
|
Main Level |
Porch |
|
|
6x6 |
https://www.realtor.ca/real-estate/28147223/4-iron-springs-road-mount-pearl




























