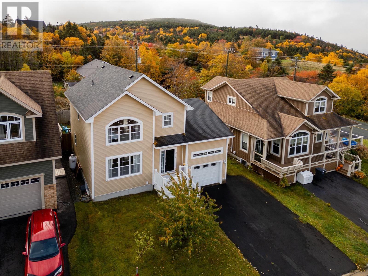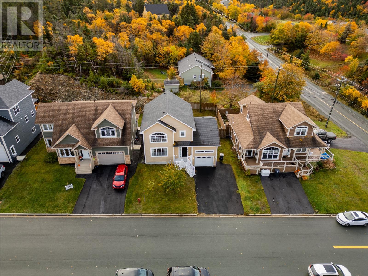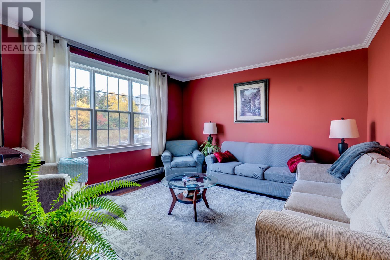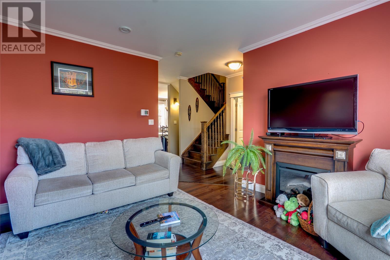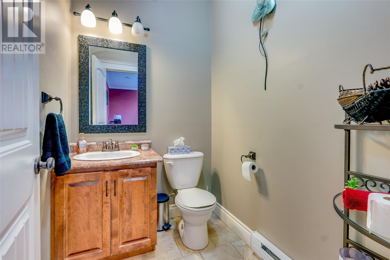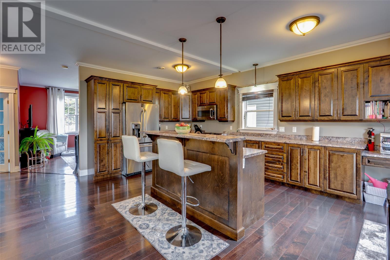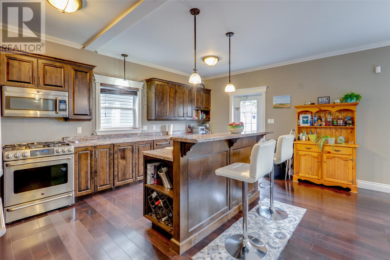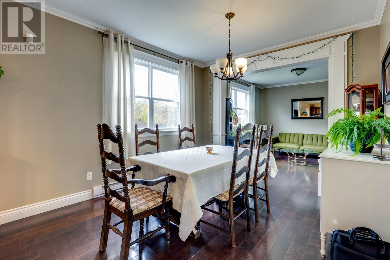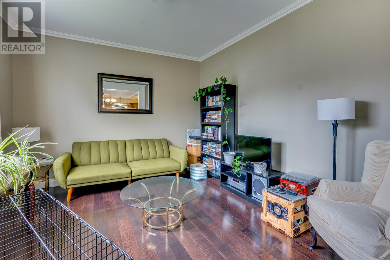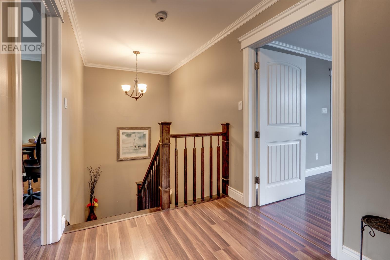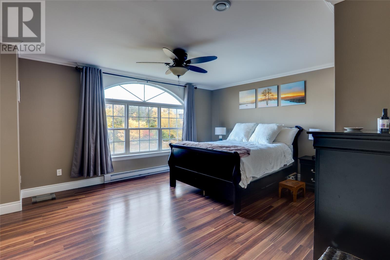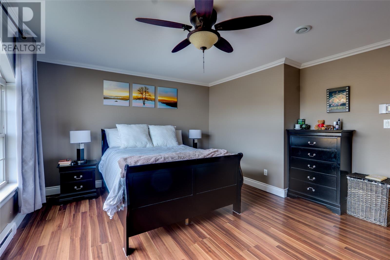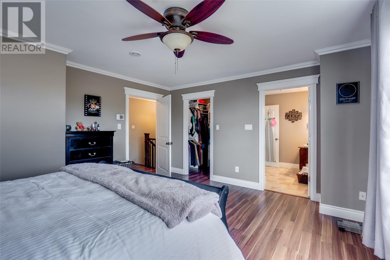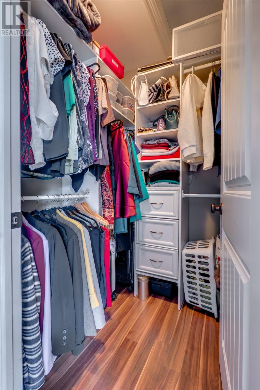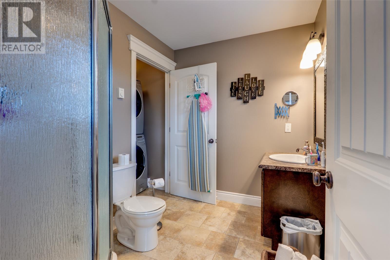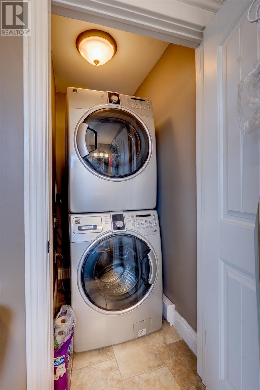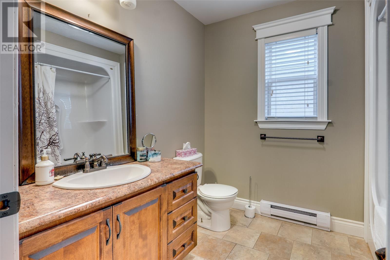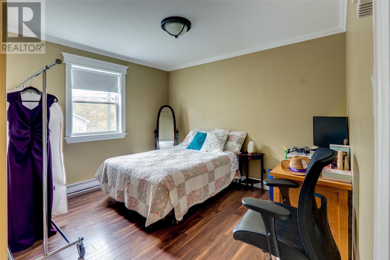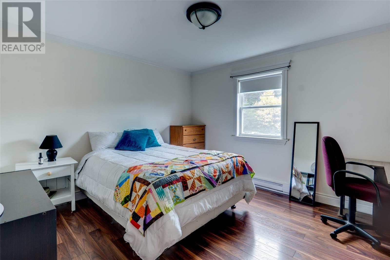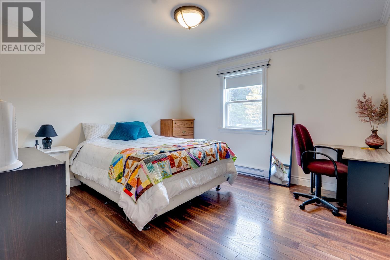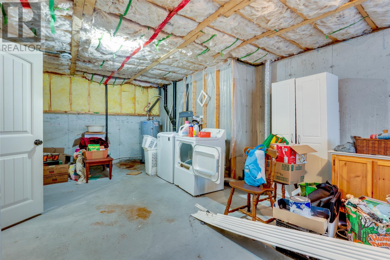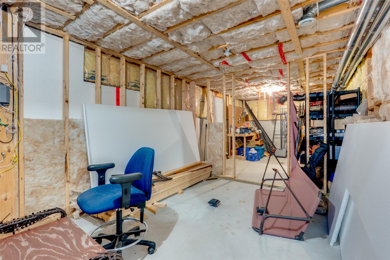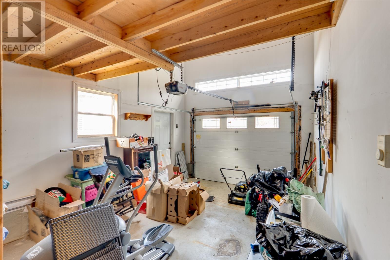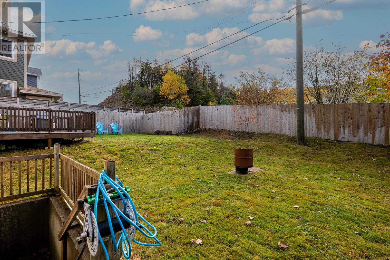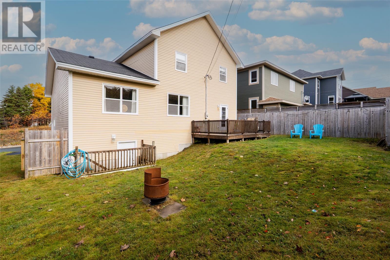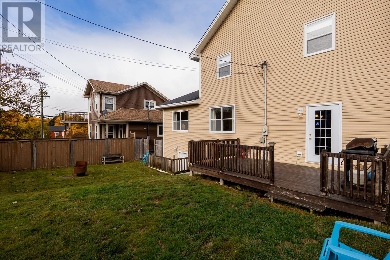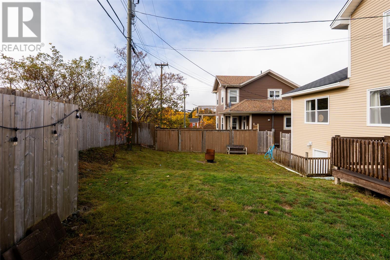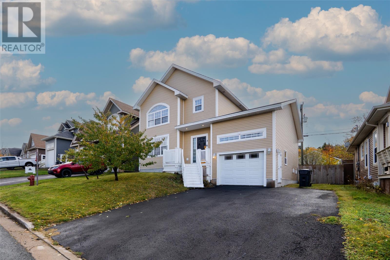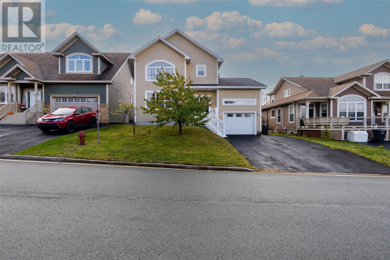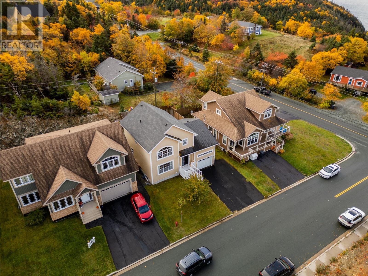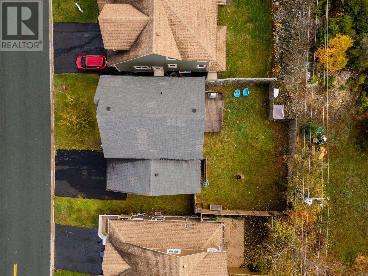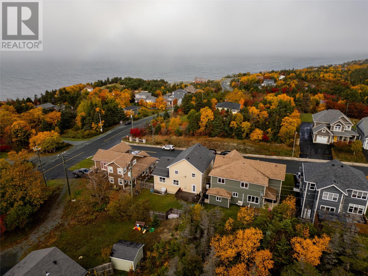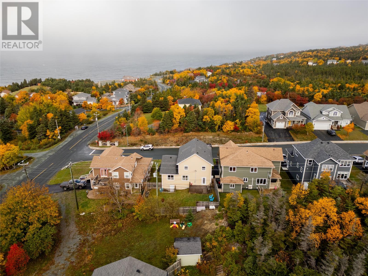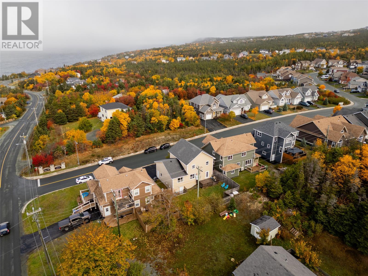3 Bedroom
3 Bathroom
2,802 ft2
2 Level
Air Exchanger
Baseboard Heaters
Partially Landscaped, Landscaped
$529,900
Welcome to 4 Atlantica Drive in beautiful Paradise! Built in 2012, this well-maintained two-storey home combines modern comfort with timeless finishes. The main floor offers an inviting open-concept layout featuring hardwood floors, a bright living area, and a propane stove — perfect for cozy evenings at home. The kitchen and dining space flow seamlessly to the fenced backyard, ideal for family living and entertaining. Upstairs, you’ll find three spacious bedrooms, including a primary suite with a walk-in closet and a private ensuite. The convenience of second-floor laundry makes everyday living a breeze. With 2.5 bathrooms, an attached garage, and a prime location in a sought-after family neighbourhood, this property checks all the boxes. Move-in ready and close to schools, walking trails, and all amenities — 4 Atlantica Drive is the perfect place to call home. (id:18358)
Property Details
|
MLS® Number
|
1291727 |
|
Property Type
|
Single Family |
|
Equipment Type
|
Propane Tank |
|
Rental Equipment Type
|
Propane Tank |
|
View Type
|
Ocean View |
Building
|
Bathroom Total
|
3 |
|
Bedrooms Above Ground
|
3 |
|
Bedrooms Total
|
3 |
|
Appliances
|
Dishwasher, Refrigerator, Range - Gas, Microwave, Stove, Washer, Dryer |
|
Architectural Style
|
2 Level |
|
Constructed Date
|
2012 |
|
Construction Style Attachment
|
Detached |
|
Cooling Type
|
Air Exchanger |
|
Exterior Finish
|
Vinyl Siding |
|
Flooring Type
|
Hardwood, Laminate, Mixed Flooring |
|
Foundation Type
|
Concrete, Poured Concrete |
|
Half Bath Total
|
1 |
|
Heating Fuel
|
Electric |
|
Heating Type
|
Baseboard Heaters |
|
Stories Total
|
2 |
|
Size Interior
|
2,802 Ft2 |
|
Type
|
House |
|
Utility Water
|
Municipal Water |
Parking
Land
|
Acreage
|
No |
|
Fence Type
|
Fence |
|
Landscape Features
|
Partially Landscaped, Landscaped |
|
Sewer
|
Municipal Sewage System |
|
Size Irregular
|
50x100 |
|
Size Total Text
|
50x100|4,051 - 7,250 Sqft |
|
Zoning Description
|
Res |
Rooms
| Level |
Type |
Length |
Width |
Dimensions |
|
Second Level |
Bath (# Pieces 1-6) |
|
|
8.2 x 6.8 |
|
Second Level |
Bedroom |
|
|
12.2 x 11.3 |
|
Second Level |
Bedroom |
|
|
12.3 x 11.3 |
|
Second Level |
Laundry Room |
|
|
3 x 4.8 |
|
Second Level |
Ensuite |
|
|
8.3 x 6.3 |
|
Second Level |
Primary Bedroom |
|
|
13.9 x 16.2 |
|
Main Level |
Not Known |
|
|
21 x 13.5 |
|
Main Level |
Bath (# Pieces 1-6) |
|
|
5.6 x 4.5 |
|
Main Level |
Family Room |
|
|
12.7 x 11.7 |
|
Main Level |
Dining Room |
|
|
11 x 9.2 |
|
Main Level |
Kitchen |
|
|
18.3 x 16.3 |
|
Main Level |
Living Room |
|
|
13.8 x 14.8 |
|
Main Level |
Porch |
|
|
7 x 8 |
https://www.realtor.ca/real-estate/29023474/4-atlantica-drive-paradise
