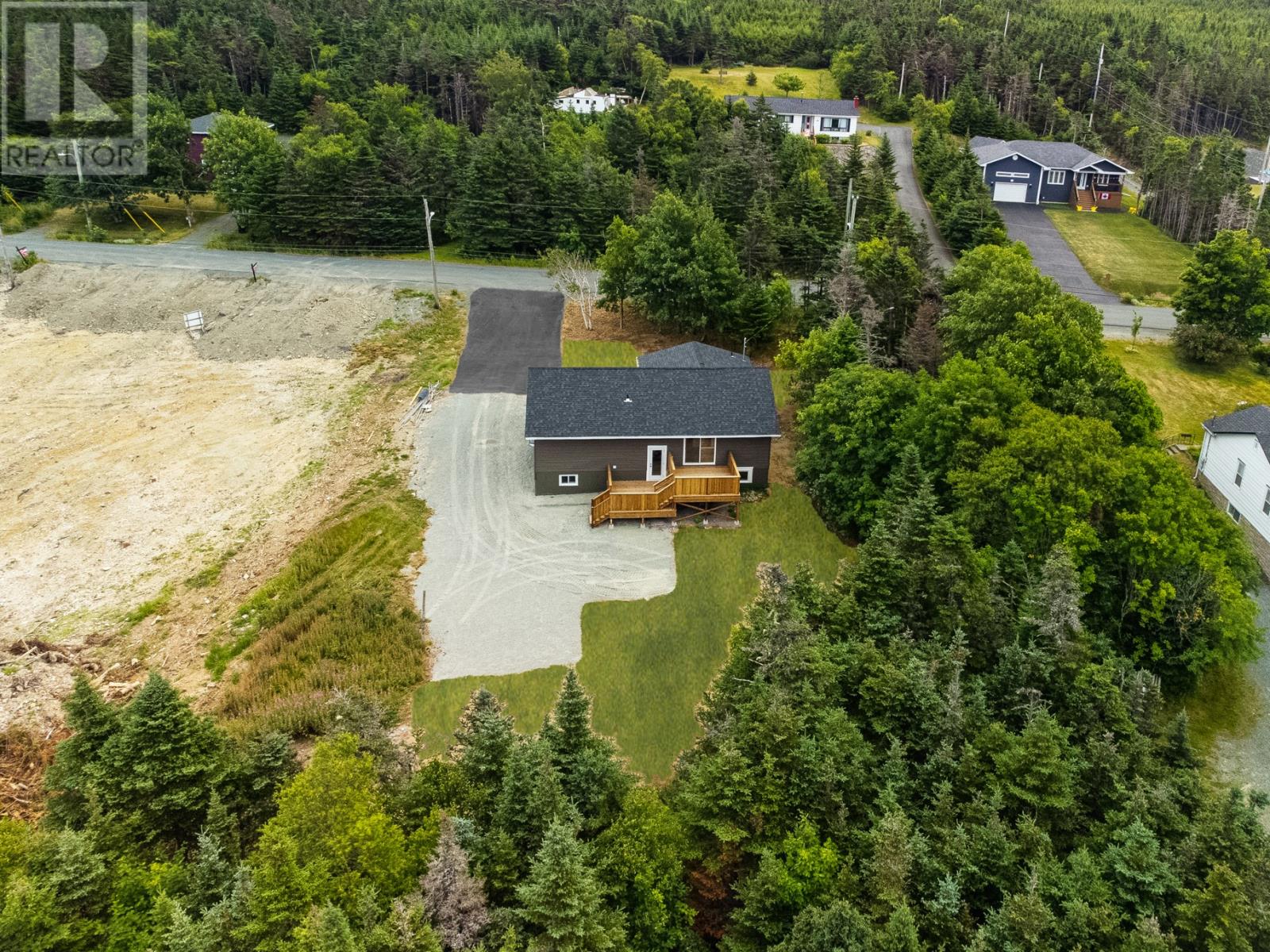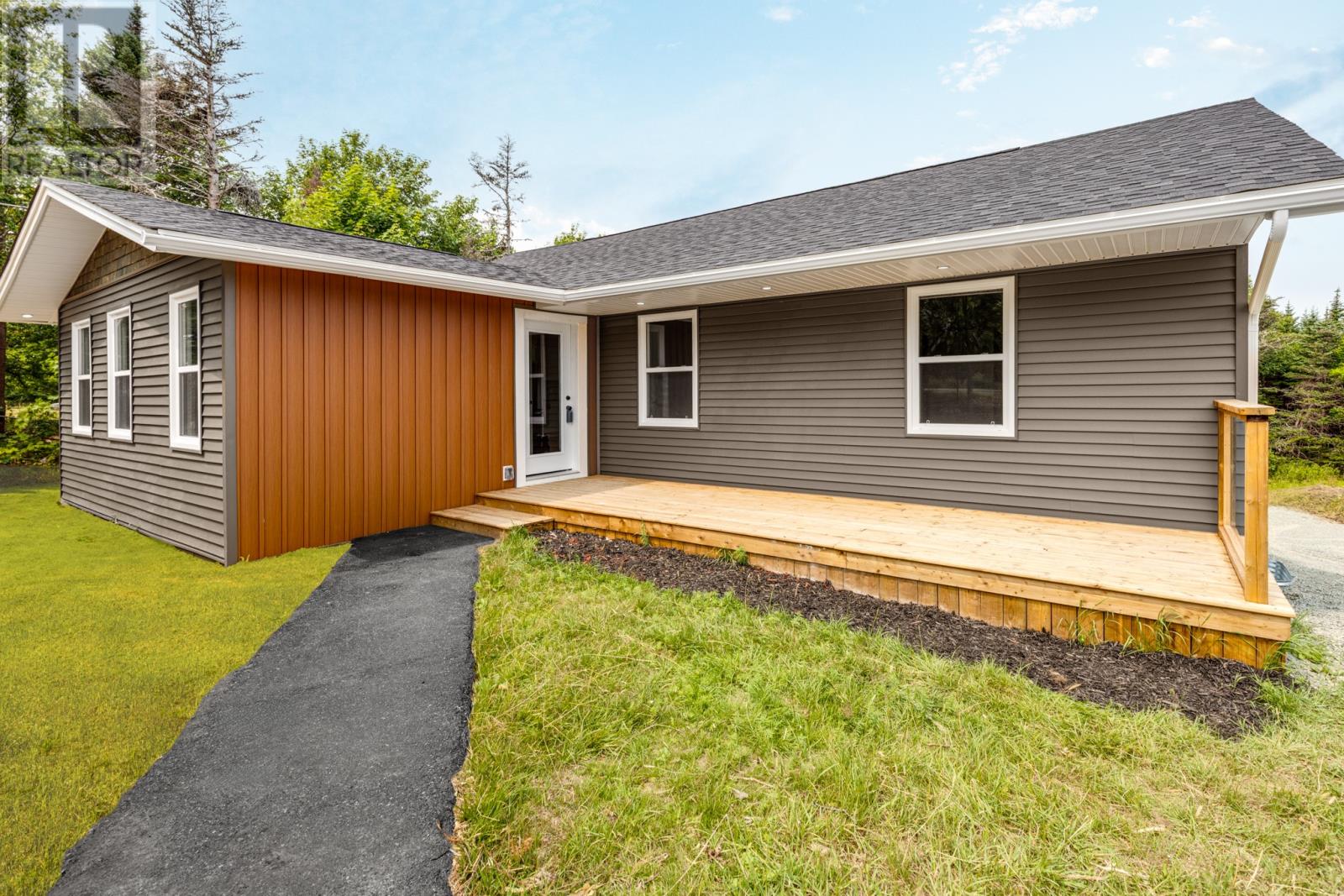4 Bedroom
3 Bathroom
2,557 ft2
Bungalow
$499,900
Beautifully Renovated 4-Bedroom Home on a Private, Tree-Lined Lot. This spacious, fully updated home offers modern living in a peaceful setting. The open-concept main floor features a bright living and dining area, stylish kitchen with brand new stainless steel appliances, and a large walk-in pantry. Two generous bedrooms on the main level, including a primary suite with walk-in closet and full ensuite with walk-in shower. The fully developed lower level includes two additional bedrooms, a large rec room, full bath, laundry room, and a massive pantry. Highlights include: Brand new artesian well and septic system, two-tiered deck, extra-wide hallways, all new electrical, panel, and PEX plumbing. Move-in ready with room to grow—this home has it all. As per seller's directive- no conveyance of any offers prior to 5pm on Aug.4th- offers to be let open until 9pm. (id:18358)
Property Details
|
MLS® Number
|
1288573 |
|
Property Type
|
Single Family |
Building
|
Bathroom Total
|
3 |
|
Bedrooms Above Ground
|
2 |
|
Bedrooms Below Ground
|
2 |
|
Bedrooms Total
|
4 |
|
Appliances
|
See Remarks |
|
Architectural Style
|
Bungalow |
|
Constructed Date
|
1970 |
|
Construction Style Attachment
|
Detached |
|
Exterior Finish
|
Other, Vinyl Siding |
|
Foundation Type
|
Concrete |
|
Heating Fuel
|
Electric |
|
Stories Total
|
1 |
|
Size Interior
|
2,557 Ft2 |
|
Type
|
House |
|
Utility Water
|
Well |
Land
|
Acreage
|
No |
|
Sewer
|
Septic Tank |
|
Size Irregular
|
.9 Acres |
|
Size Total Text
|
.9 Acres|32,670 - 43,559 Sqft (3/4 - 1 Ac) |
|
Zoning Description
|
Res |
Rooms
| Level |
Type |
Length |
Width |
Dimensions |
|
Lower Level |
Bath (# Pieces 1-6) |
|
|
7.3 x 8.2 |
|
Lower Level |
Utility Room |
|
|
7.1 x 8.0 |
|
Lower Level |
Laundry Room |
|
|
6.1 x 6.5 |
|
Lower Level |
Not Known |
|
|
11.5 x 10.7 |
|
Lower Level |
Bedroom |
|
|
10.7 x 10.7 |
|
Lower Level |
Bedroom |
|
|
11.6 x 10.3 |
|
Lower Level |
Recreation Room |
|
|
19.3 x 24.11 |
|
Main Level |
Other |
|
|
8.5 x 5.2 |
|
Main Level |
Ensuite |
|
|
8.5 x 5.7 |
|
Main Level |
Primary Bedroom |
|
|
14.11 x 12.11 |
|
Main Level |
Bedroom |
|
|
10.5 x 9.10 |
|
Main Level |
Bath (# Pieces 1-6) |
|
|
8.5 x 4.11 |
|
Main Level |
Mud Room |
|
|
7.11 x 6.4 |
|
Main Level |
Foyer |
|
|
5.7 x 6.4 |
|
Main Level |
Not Known |
|
|
5 x 4.3 |
|
Main Level |
Kitchen |
|
|
15.5 x 19.1 |
|
Main Level |
Dining Room |
|
|
8.2 x 19.1 |
|
Main Level |
Living Room |
|
|
14.2 x 14.2 |
https://www.realtor.ca/real-estate/28673637/388-old-pennywell-road-st-johns













































