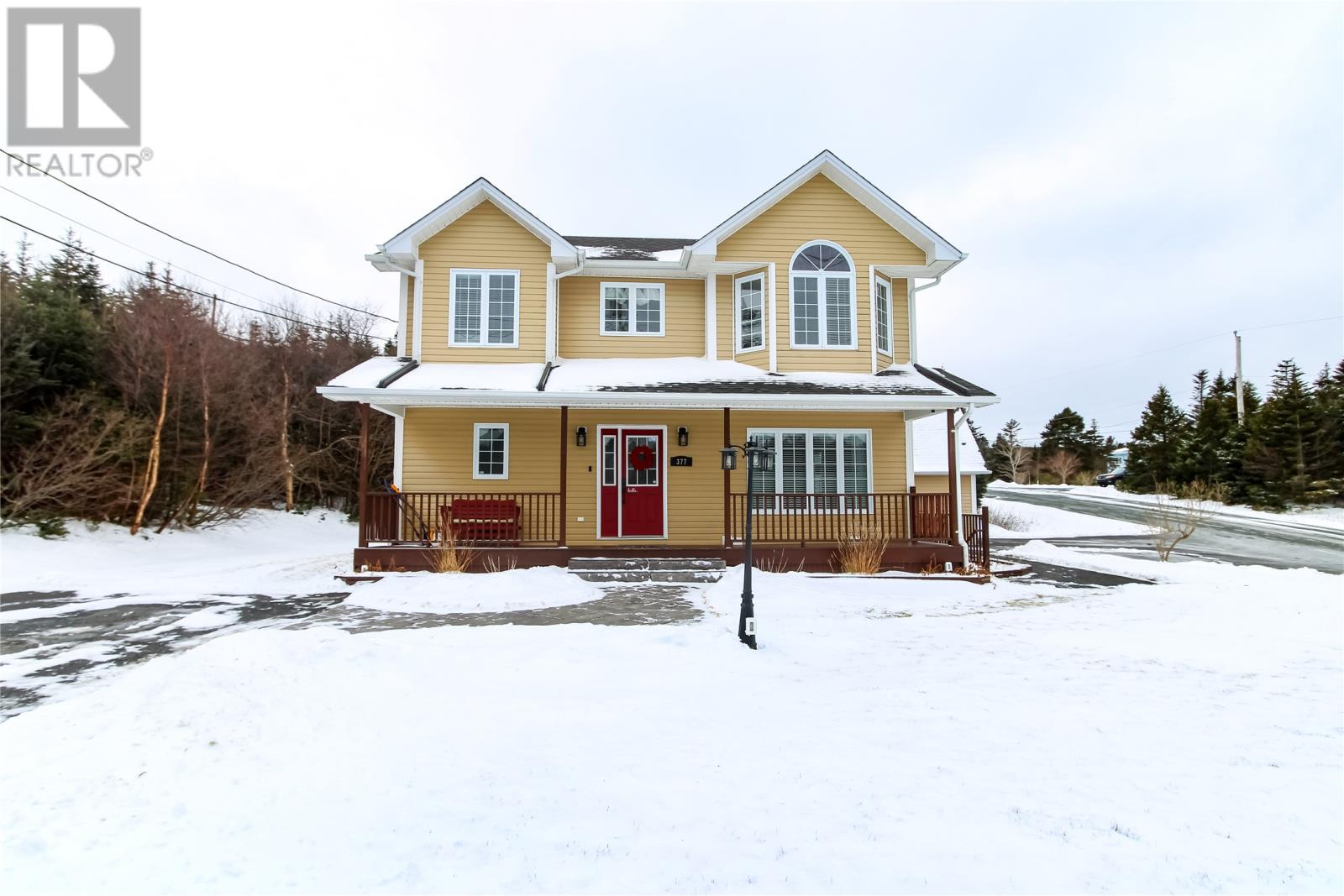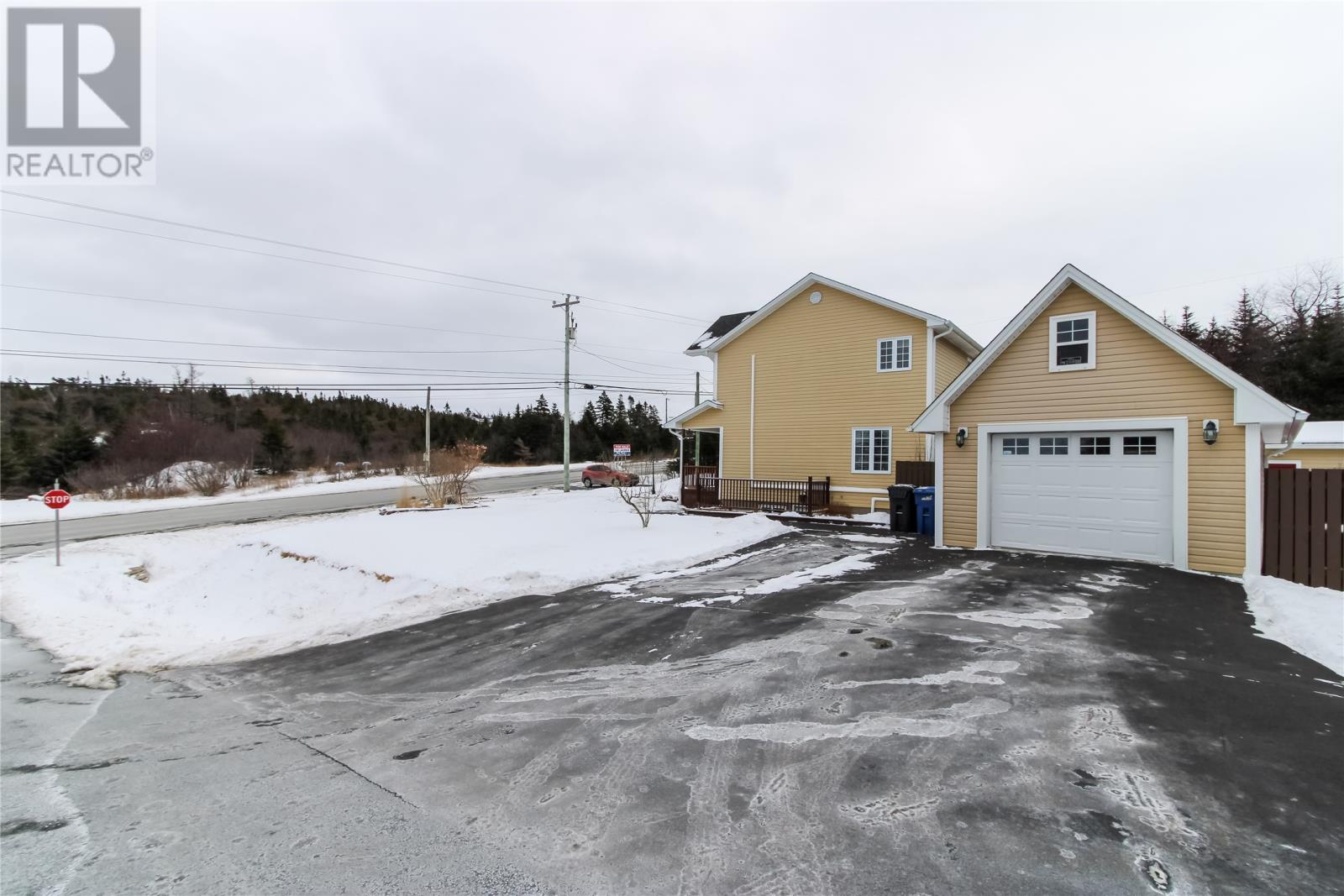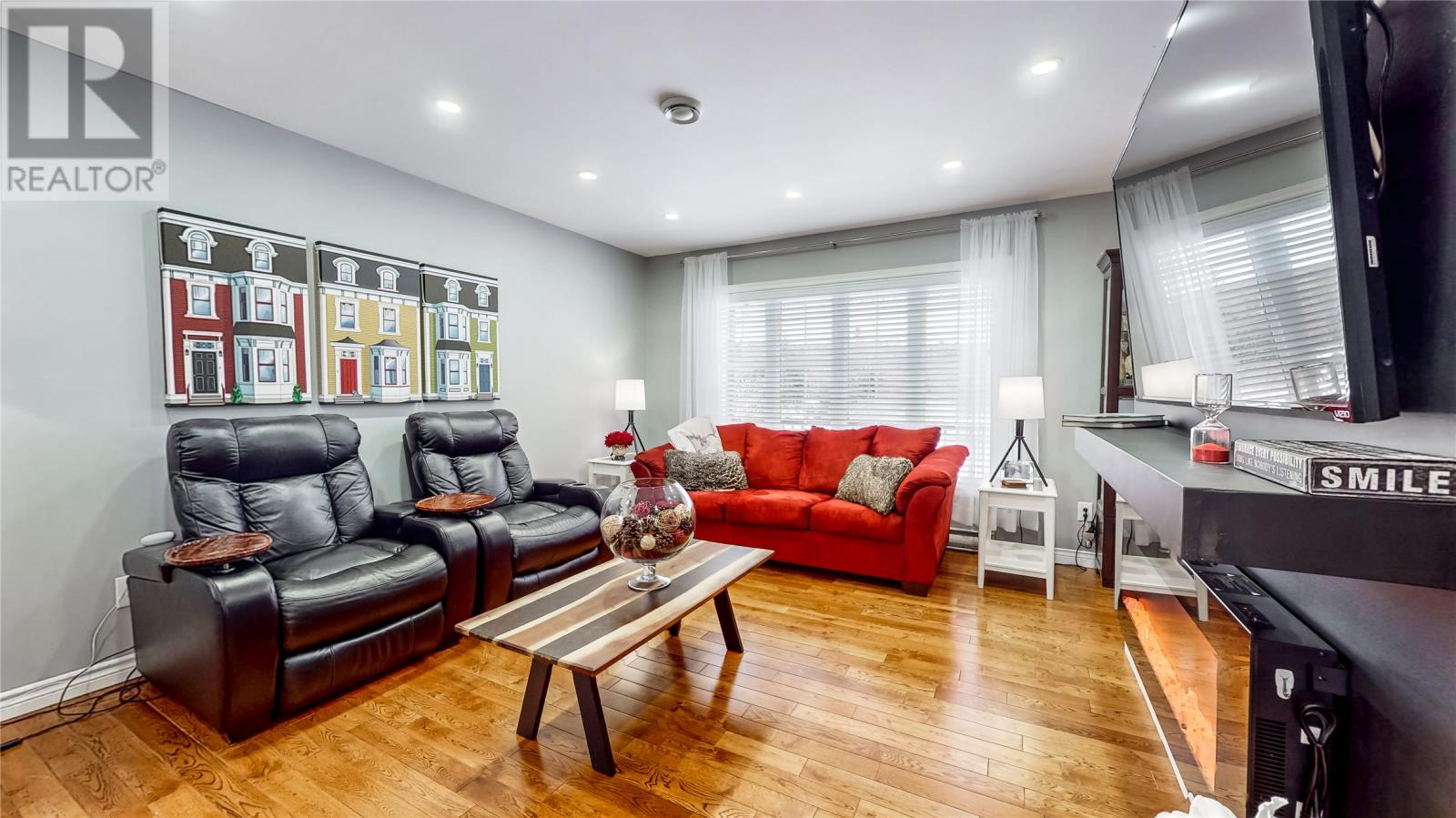5 Bedroom
4 Bathroom
2,326 ft2
2 Level
Landscaped
$489,900
This beautiful registered 2-apartment home is a fantastic opportunity. The oversized private corner lot, detached garage, and hardwood and ceramic flooring throughout the main living area are all amazing features. The bright kitchen with a huge island, spacious open concept living and dining area. The main floor also has a half bath and a laundry room. Three bedrooms upstairs, including a primary suite with a corner jacuzzi and walk-in closet. The two-bedroom apartment with a separate driveway in the basement also offers great potential for rental income, suite for older kids or seniors. The recent updates include new shingles and 4 mini splits. The private and landscaped backyard with a large patio and the stamped concrete walkway to the front door add to the home's curb appeal. As per the Seller's Direction, no offers will be presented before 6:00 P.M. on February 11 2025 and all offers to be left open until 11:00 P.m. on February 11 2025. (id:18358)
Property Details
|
MLS® Number
|
1281548 |
|
Property Type
|
Single Family |
Building
|
Bathroom Total
|
4 |
|
Bedrooms Above Ground
|
3 |
|
Bedrooms Below Ground
|
2 |
|
Bedrooms Total
|
5 |
|
Appliances
|
Dishwasher |
|
Architectural Style
|
2 Level |
|
Constructed Date
|
2004 |
|
Construction Style Attachment
|
Detached |
|
Exterior Finish
|
Vinyl Siding |
|
Flooring Type
|
Ceramic Tile, Hardwood, Laminate |
|
Half Bath Total
|
1 |
|
Heating Fuel
|
Electric |
|
Size Interior
|
2,326 Ft2 |
|
Type
|
Two Apartment House |
|
Utility Water
|
Municipal Water |
Parking
Land
|
Access Type
|
Year-round Access |
|
Acreage
|
No |
|
Landscape Features
|
Landscaped |
|
Sewer
|
Municipal Sewage System |
|
Size Irregular
|
75 X 100 |
|
Size Total Text
|
75 X 100|.5 - 9.99 Acres |
|
Zoning Description
|
Res |
Rooms
| Level |
Type |
Length |
Width |
Dimensions |
|
Second Level |
Bath (# Pieces 1-6) |
|
|
5 piece |
|
Second Level |
Bedroom |
|
|
13.4 x 10 |
|
Second Level |
Bedroom |
|
|
11.4 x 10 |
|
Second Level |
Primary Bedroom |
|
|
19.6 x 12.2 |
|
Basement |
Bath (# Pieces 1-6) |
|
|
4 piece |
|
Basement |
Bedroom |
|
|
10 x 12 |
|
Basement |
Bedroom |
|
|
10 x 10 |
|
Basement |
Kitchen |
|
|
10 x 10 |
|
Basement |
Living Room |
|
|
12 x 12 |
|
Main Level |
Bath (# Pieces 1-6) |
|
|
2 piece |
|
Main Level |
Bath (# Pieces 1-6) |
|
|
4 Piece |
|
Main Level |
Dining Room |
|
|
11.6 x 11 |
|
Main Level |
Foyer |
|
|
13 x 6 |
|
Main Level |
Living Room |
|
|
12 x 12 |
|
Main Level |
Kitchen |
|
|
19 x 11 |
https://www.realtor.ca/real-estate/27884770/377-st-thomas-line-paradise




































