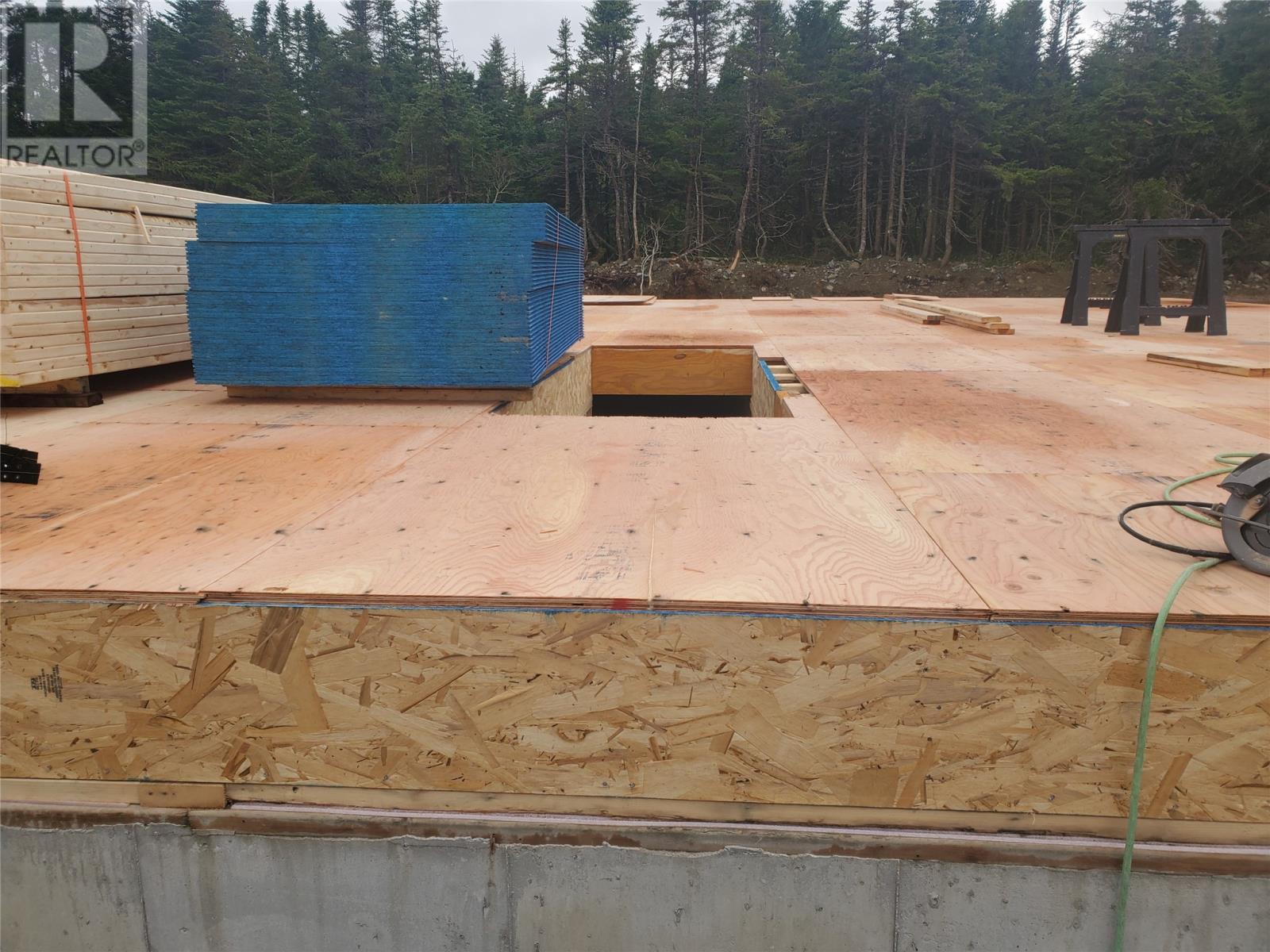3 Bedroom
2 Bathroom
4,000 ft2
Bungalow
Air Exchanger
Baseboard Heaters
$649,900
Just minutes from city. This beautiful 2100 sq ft per floor ,executive bungalow situated on an ACRE lot is sure to appeal to today's buyer. This custom designed home features a beautiful open concept main floor with 9 ft ceilings, main floor laundry, walk in closet off the entrance, kitchen with center island and walk in pantry. Large master with walk in closet and an en-suite, 2 additional oversized bedrooms. Total allowance flooring, lighting and cabinets $35,000 hst and labor included. Construction has started so don't hesitate to check out this home and select your own personal finishes. HST rebate assigned to vendor by purchaser on closing. (id:18358)
Property Details
|
MLS® Number
|
1276520 |
|
Property Type
|
Single Family |
|
View Type
|
View |
Building
|
Bathroom Total
|
2 |
|
Bedrooms Above Ground
|
3 |
|
Bedrooms Total
|
3 |
|
Architectural Style
|
Bungalow |
|
Constructed Date
|
2024 |
|
Construction Style Attachment
|
Detached |
|
Cooling Type
|
Air Exchanger |
|
Exterior Finish
|
Vinyl Siding |
|
Flooring Type
|
Ceramic Tile, Laminate |
|
Foundation Type
|
Concrete |
|
Heating Fuel
|
Electric |
|
Heating Type
|
Baseboard Heaters |
|
Stories Total
|
1 |
|
Size Interior
|
4,000 Ft2 |
|
Type
|
House |
|
Utility Water
|
Drilled Well |
Land
|
Access Type
|
Year-round Access |
|
Acreage
|
No |
|
Sewer
|
Septic Tank |
|
Size Irregular
|
98 X 452 |
|
Size Total Text
|
98 X 452|32,670 - 43,559 Sqft (3/4 - 1 Ac) |
|
Zoning Description
|
Res. |
Rooms
| Level |
Type |
Length |
Width |
Dimensions |
|
Main Level |
Porch |
|
|
8 x 6.5 |
|
Main Level |
Ensuite |
|
|
9 x 6.5 |
|
Main Level |
Laundry Room |
|
|
5 x 8 |
|
Main Level |
Living Room |
|
|
20 x 20 |
|
Main Level |
Family Room |
|
|
20 X 14 |
|
Main Level |
Dining Nook |
|
|
12 X 10 |
|
Main Level |
Bedroom |
|
|
10.10 x 14 |
|
Main Level |
Bedroom |
|
|
12.10 x 11.8 |
|
Main Level |
Primary Bedroom |
|
|
13 X 16 |
|
Main Level |
Kitchen |
|
|
15 X 10 |
https://www.realtor.ca/real-estate/27321386/370-bauline-line-extension-portugal-cove












