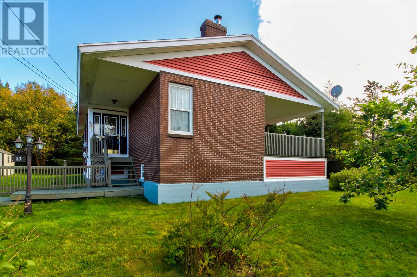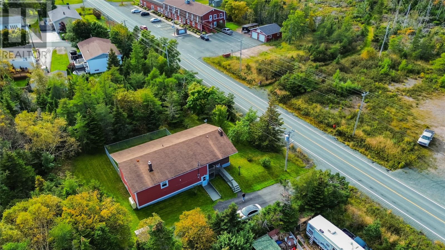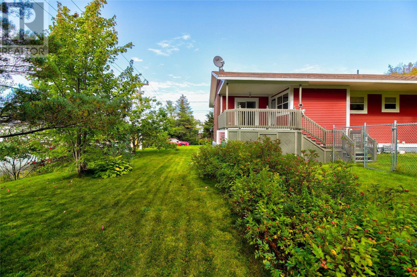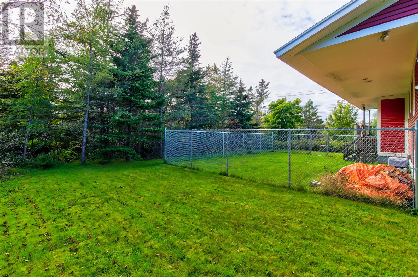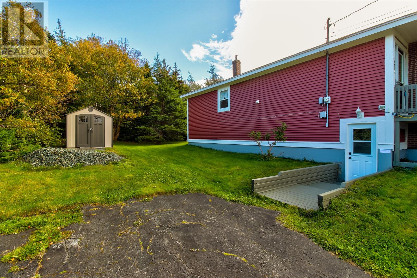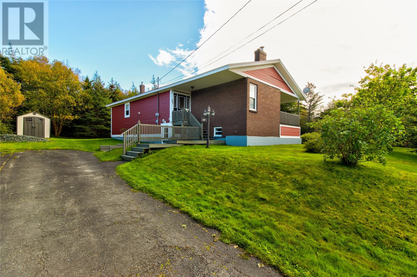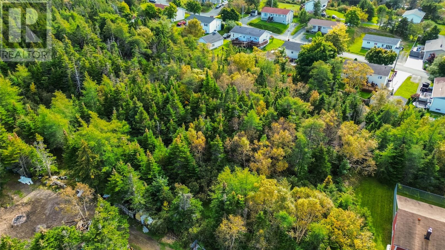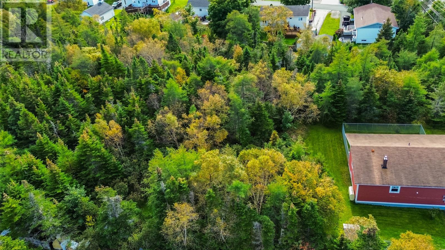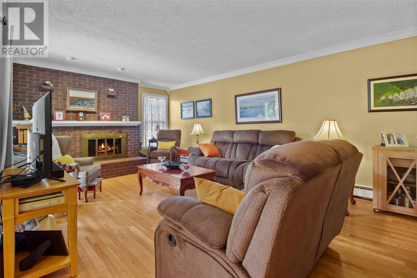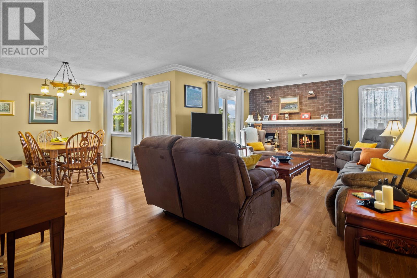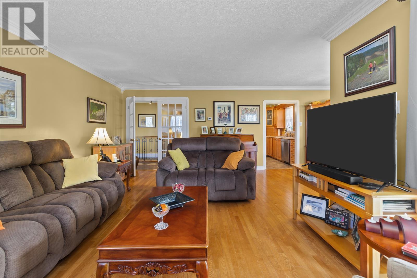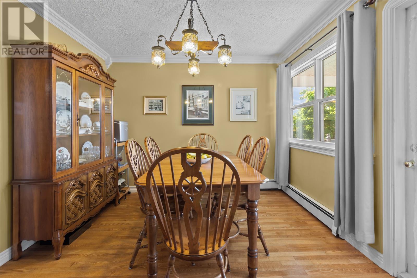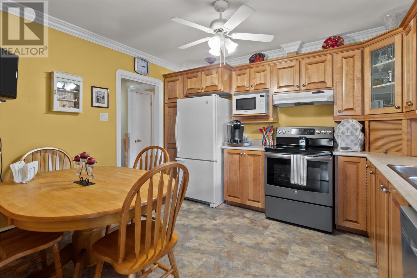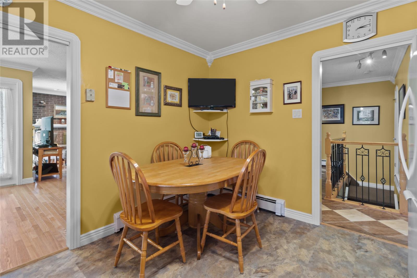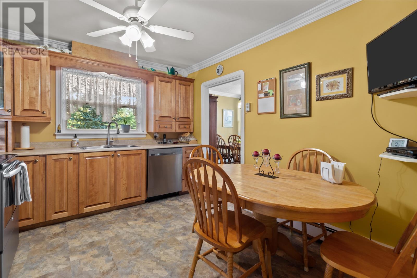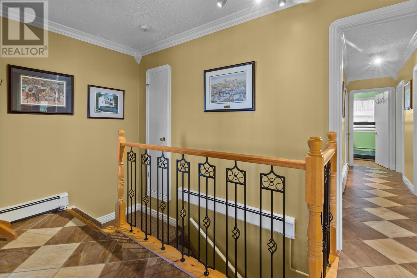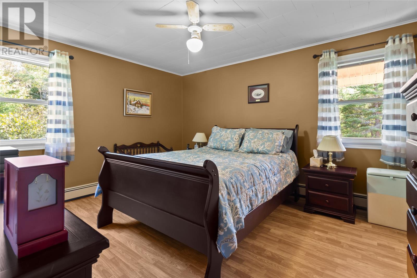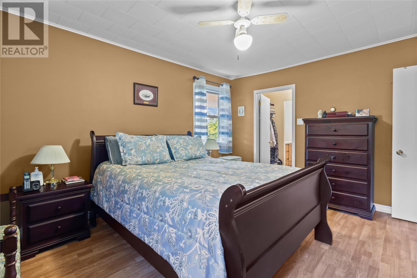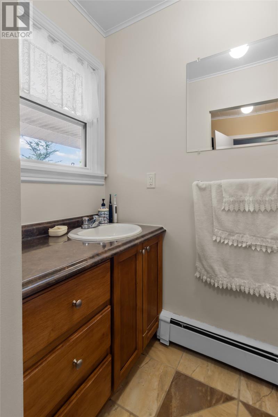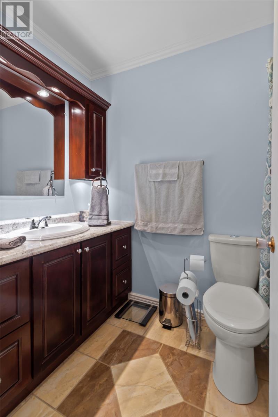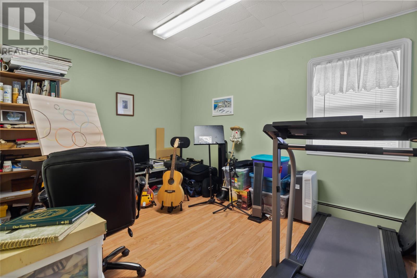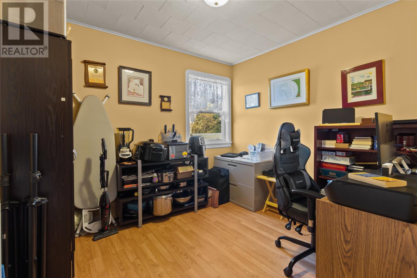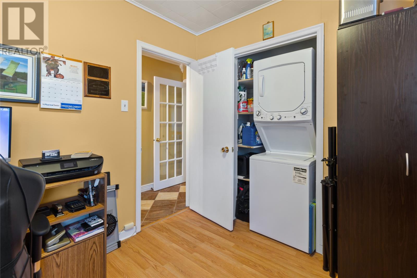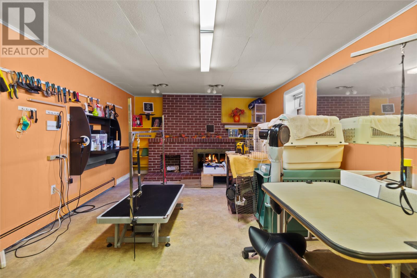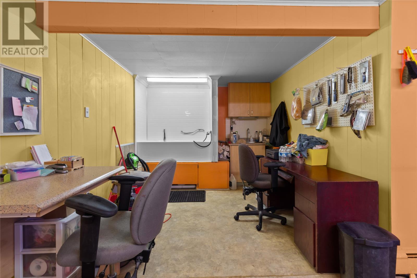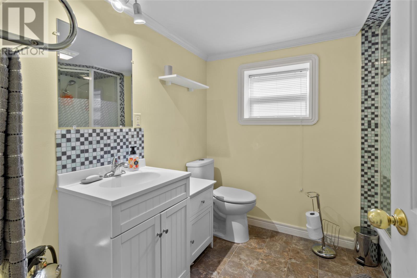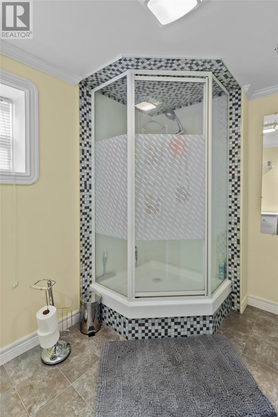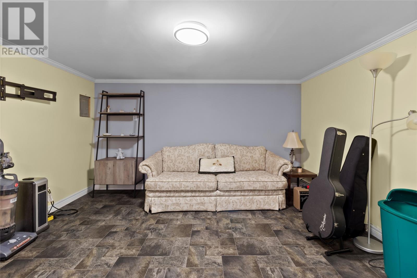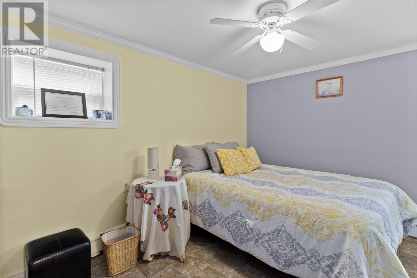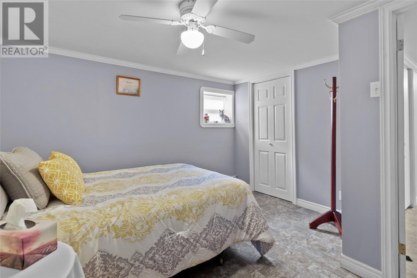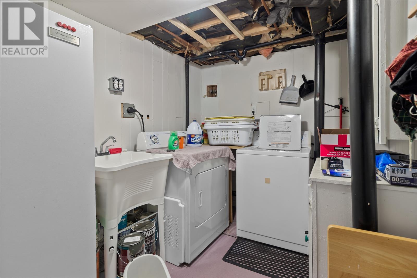4 Bedroom
3 Bathroom
2968 sqft
Bungalow
Fireplace
Hot Water Radiator Heat, Radiant Heat
$339,900
NEW SHINGLES!!!!!!!This beautifully maintained, one owner 4 bedroom bungalow in Holyrood is being offered to market for the very first time. Mixed zoning offers business potential with a fully operational Pet Grooming spa downstairs which could be a perfect space for your own home based business or turned into an in-law apartment. . The additional building lot included adjacent to the property offers the potential for expansion , build a garage or subdivide! The large living room with a fireplace offers gleaming hardwoods that flow through to the dining room and opens up to the kitchen, that has seen a facelift in recent years. The primary bedroom offers a walk in closet and a 2pc bath. 2 additional, well appointed bedrooms and a 4pc bathroom complete the main floor. Downstairs you will find the 4th bedroom and recroom as well as a second laundry facility. Separate to the main living areas, with its own entrance is a large, fully operational business space . Situated on Salmonier line on a large mature lot, enjoy privacy from your back garden while maximizing exposure in a high traffic area of Holyrood for potential business operations. (id:18358)
Property Details
|
MLS® Number
|
1267594 |
|
Property Type
|
Single Family |
Building
|
Bathroom Total
|
3 |
|
Bedrooms Above Ground
|
3 |
|
Bedrooms Below Ground
|
1 |
|
Bedrooms Total
|
4 |
|
Appliances
|
Dishwasher, Refrigerator, Stove, Wet Bar, Dryer |
|
Architectural Style
|
Bungalow |
|
Constructed Date
|
1974 |
|
Construction Style Attachment
|
Detached |
|
Exterior Finish
|
Brick, Vinyl Siding |
|
Fireplace Fuel
|
Wood |
|
Fireplace Present
|
Yes |
|
Fireplace Type
|
Woodstove |
|
Flooring Type
|
Ceramic Tile, Hardwood, Other |
|
Foundation Type
|
Concrete |
|
Half Bath Total
|
1 |
|
Heating Fuel
|
Oil |
|
Heating Type
|
Hot Water Radiator Heat, Radiant Heat |
|
Stories Total
|
1 |
|
Size Interior
|
2968 Sqft |
|
Type
|
House |
|
Utility Water
|
Municipal Water |
Land
|
Access Type
|
Year-round Access |
|
Acreage
|
No |
|
Sewer
|
Municipal Sewage System |
|
Size Irregular
|
198x253 |
|
Size Total Text
|
198x253 |
|
Zoning Description
|
Mixed |
Rooms
| Level |
Type |
Length |
Width |
Dimensions |
|
Basement |
Workshop |
|
|
10'05 x 9'02 |
|
Basement |
Workshop |
|
|
21'11 x 12 |
|
Basement |
Bedroom |
|
|
11'07 x 11 |
|
Basement |
Recreation Room |
|
|
12'10 x 11'09 |
|
Main Level |
Bath (# Pieces 1-6) |
|
|
4pc |
|
Main Level |
Bedroom |
|
|
9'02 x 9'11 |
|
Main Level |
Bedroom |
|
|
9'11 x 12'10 |
|
Main Level |
Ensuite |
|
|
2pc |
|
Main Level |
Primary Bedroom |
|
|
11'11 x 13'10 |
|
Main Level |
Kitchen |
|
|
11'11 x 10'06 |
|
Main Level |
Dining Room |
|
|
10'06 x 10'03 |
|
Main Level |
Living Room |
|
|
21'04 x 12'11 |
https://www.realtor.ca/real-estate/26481249/37-salmonier-line-holyrood
