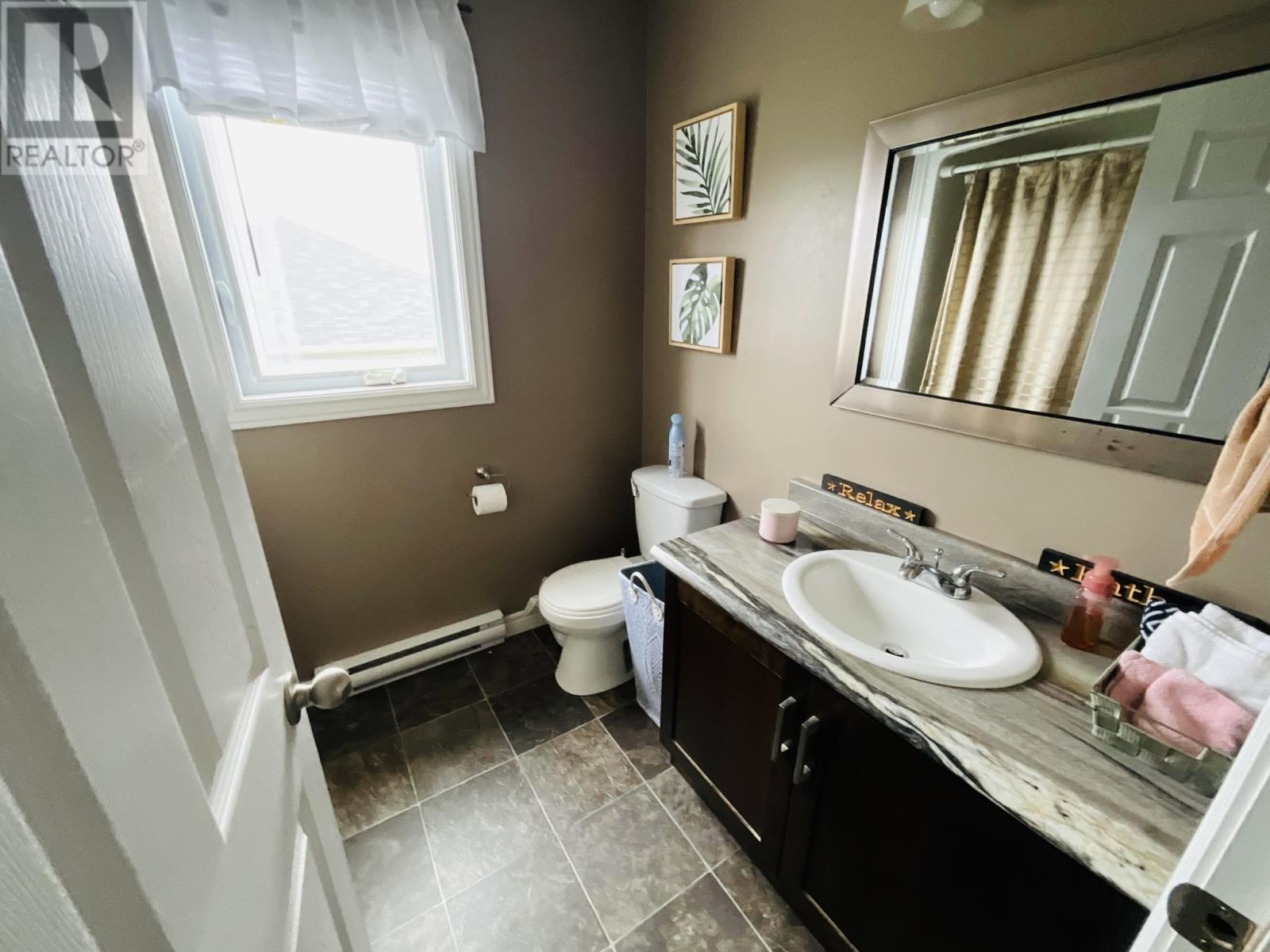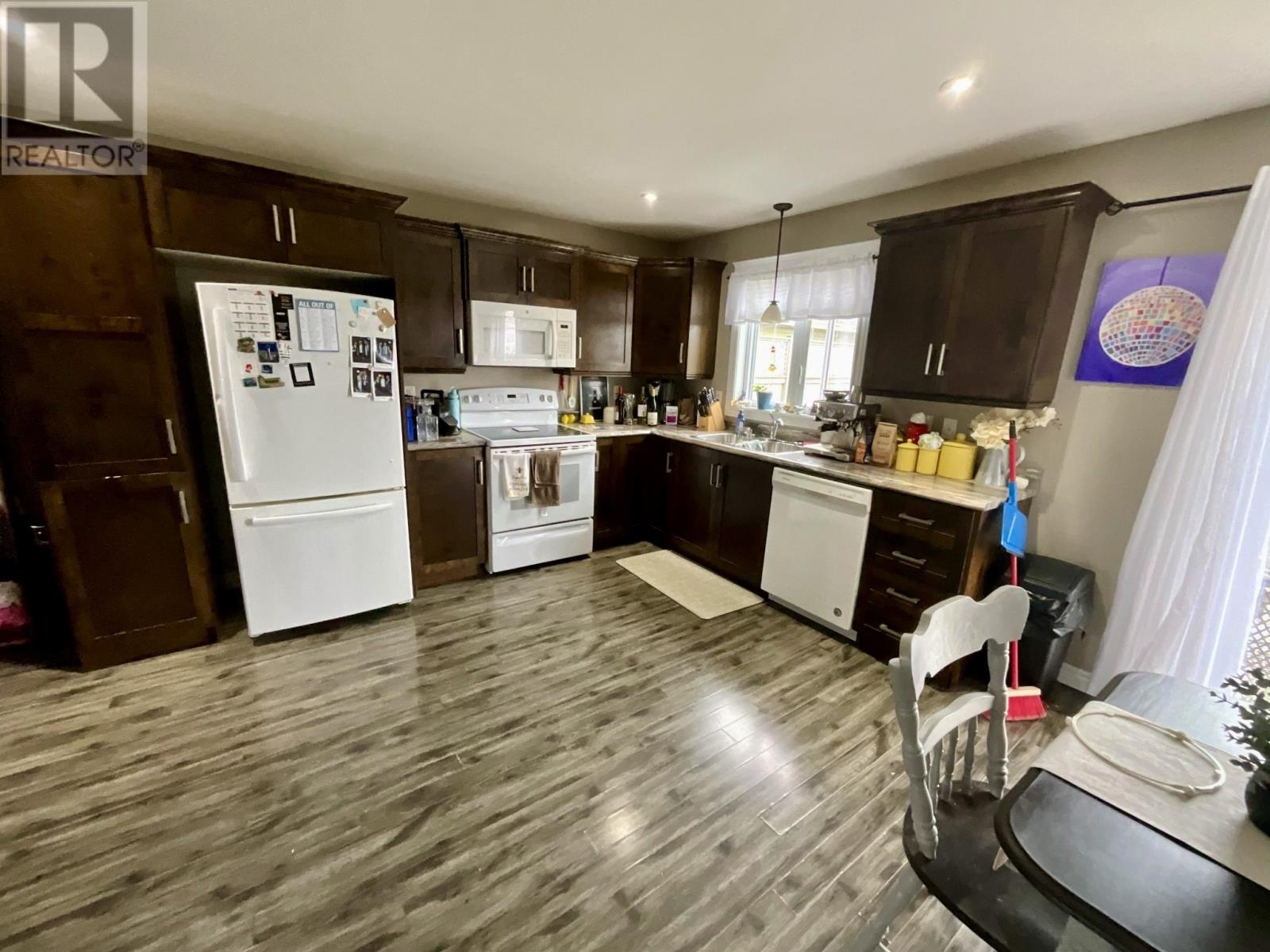5 Bedroom
4 Bathroom
2,488 ft2
Bungalow
Landscaped
$424,000
Attention investors! This charming bungalow-style property with two separate apartments is a fantastic opportunity. The main floor features a spacious veranda that leads into an open-concept living, dining, and kitchen area. The master bedroom includes an ensuite with a stand-up shower and a walk-in closet. In total, there are 3 bedrooms and 2 full bathrooms on the main floor, plus a rec room and additional full bathroom in the basement. The apartment has a separate back entrance and offers 2 bedrooms with a comfortable living space, making it perfect for tenants. The large, level yard also provides the potential for a detached garage, while still maintaining plenty of outdoor space. Currently, the property is tenant-occupied, with reliable tenants in place—one of them has been living here for 3 years. The upstairs rents for $1,800, and the downstairs for $1,200. It's a well-maintained home that’s ready to generate consistent rental income. Don’t miss out on this incredible investment opportunity! Tenants may be home during viewings. No conveyance of offers until 6:00PM Thursday February 6th as per Sellers Directive to be left open for review till 10:00PM. (id:18358)
Property Details
|
MLS® Number
|
1281373 |
|
Property Type
|
Single Family |
Building
|
Bathroom Total
|
4 |
|
Bedrooms Above Ground
|
3 |
|
Bedrooms Below Ground
|
2 |
|
Bedrooms Total
|
5 |
|
Appliances
|
Dishwasher, Refrigerator, Stove |
|
Architectural Style
|
Bungalow |
|
Constructed Date
|
2014 |
|
Construction Style Attachment
|
Detached |
|
Exterior Finish
|
Vinyl Siding |
|
Fixture
|
Drapes/window Coverings |
|
Flooring Type
|
Laminate, Other |
|
Foundation Type
|
Concrete |
|
Half Bath Total
|
1 |
|
Heating Fuel
|
Electric |
|
Stories Total
|
1 |
|
Size Interior
|
2,488 Ft2 |
|
Type
|
Two Apartment House |
|
Utility Water
|
Municipal Water |
Land
|
Acreage
|
No |
|
Landscape Features
|
Landscaped |
|
Sewer
|
Municipal Sewage System |
|
Size Irregular
|
59x113 |
|
Size Total Text
|
59x113|4,051 - 7,250 Sqft |
|
Zoning Description
|
2 Apt |
Rooms
| Level |
Type |
Length |
Width |
Dimensions |
|
Basement |
Living Room |
|
|
11.80 x 18.10 |
|
Basement |
Kitchen |
|
|
9.10 x 12.00 |
|
Basement |
Bedroom |
|
|
9.60 x 9.80 |
|
Basement |
Bedroom |
|
|
12.40 x 12.00 |
|
Basement |
Laundry Room |
|
|
6.40 x 7.00 |
|
Basement |
Family Room |
|
|
11.10 x 19.10 |
|
Main Level |
Bedroom |
|
|
9.80 x 11.80 |
|
Main Level |
Bedroom |
|
|
10.00 x 11.80 |
|
Main Level |
Ensuite |
|
|
6.00 x 5.80 |
|
Main Level |
Primary Bedroom |
|
|
12.80 x 12.00 |
|
Main Level |
Dining Nook |
|
|
8.40 x 13.10 |
|
Main Level |
Kitchen |
|
|
9.50 x 13.10 |
|
Main Level |
Living Room |
|
|
11.40 x 17.30 |
https://www.realtor.ca/real-estate/27862500/37-morgan-avenue-paradise















