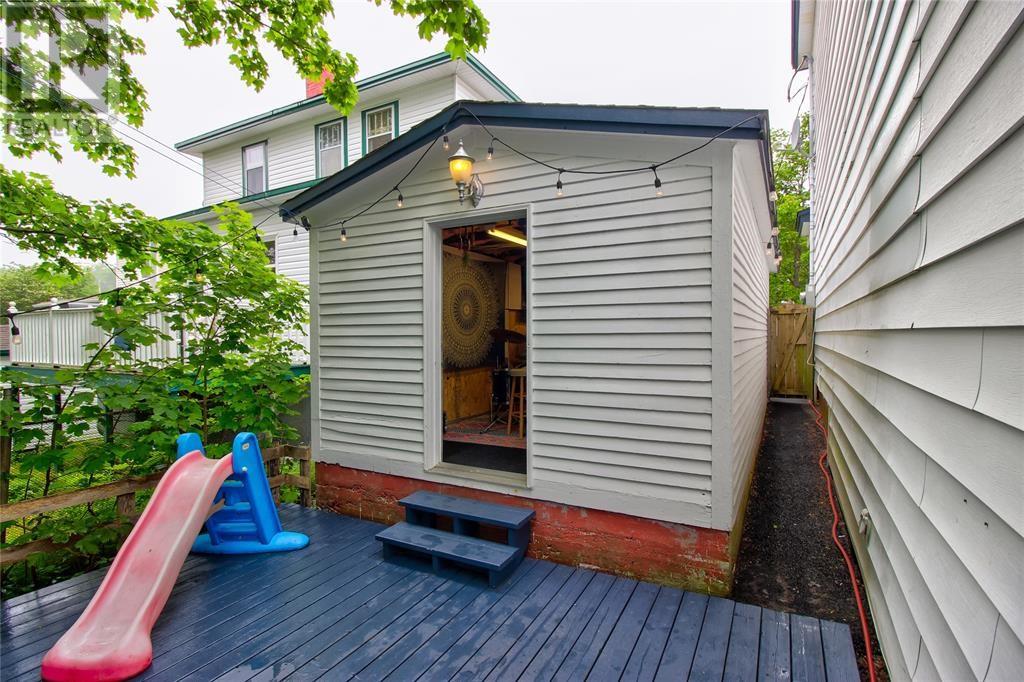3 Bedroom
1 Bathroom
2,031 ft2
2 Level
Fireplace
Baseboard Heaters, Forced Air
$349,900
This well maintained character home with a detached garage is located in the heart of the old part of the west end of St. John's, near the Waterford River Walking Trail, The Urban Market, The Cove Bouldering Co climbing gym, grocery stores, Downtown, Ropewalk Lane Shopping Area, The Village Mall, and more. The main floor has a long hallway showcasing the ornate original staircase, a large open living and dining room with beautiful original fireplaces, and an extension with a modern kitchen with a woodstove. This opens onto a patio overlooking mature trees and the Waterford Valley. There is a large lower deck which provides access to the wired garage, which currently operates as a rec area. There is also a shed on the property for more storage. Back inside the house, on the top floor are three bedrooms, and a full bathroom. In the basement there is lots of storage and a laundry area. (id:18358)
Property Details
|
MLS® Number
|
1283307 |
|
Property Type
|
Single Family |
|
Storage Type
|
Storage Shed |
Building
|
Bathroom Total
|
1 |
|
Bedrooms Above Ground
|
3 |
|
Bedrooms Total
|
3 |
|
Appliances
|
Refrigerator, Microwave, Stove, Washer, Dryer |
|
Architectural Style
|
2 Level |
|
Constructed Date
|
1943 |
|
Construction Style Attachment
|
Detached |
|
Exterior Finish
|
Vinyl Siding |
|
Fireplace Fuel
|
Wood |
|
Fireplace Present
|
Yes |
|
Fireplace Type
|
Woodstove |
|
Flooring Type
|
Hardwood, Laminate, Mixed Flooring |
|
Foundation Type
|
Concrete |
|
Heating Fuel
|
Electric, Oil, Wood |
|
Heating Type
|
Baseboard Heaters, Forced Air |
|
Stories Total
|
2 |
|
Size Interior
|
2,031 Ft2 |
|
Type
|
House |
|
Utility Water
|
Municipal Water |
Parking
Land
|
Acreage
|
No |
|
Sewer
|
Municipal Sewage System |
|
Size Irregular
|
40x99x25x42x14x146 |
|
Size Total Text
|
40x99x25x42x14x146|4,051 - 7,250 Sqft |
|
Zoning Description
|
Res. |
Rooms
| Level |
Type |
Length |
Width |
Dimensions |
|
Second Level |
Bath (# Pieces 1-6) |
|
|
3 Piece |
|
Second Level |
Primary Bedroom |
|
|
12.3 X 10.1 |
|
Second Level |
Bedroom |
|
|
9.4 X 8.2 |
|
Second Level |
Bedroom |
|
|
10.2 X 10.10 |
|
Main Level |
Kitchen |
|
|
13.5 X 18 |
|
Main Level |
Living Room/dining Room |
|
|
12.2 X 26.1 |
https://www.realtor.ca/real-estate/28122107/37-craigmillar-avenue-st-johns































