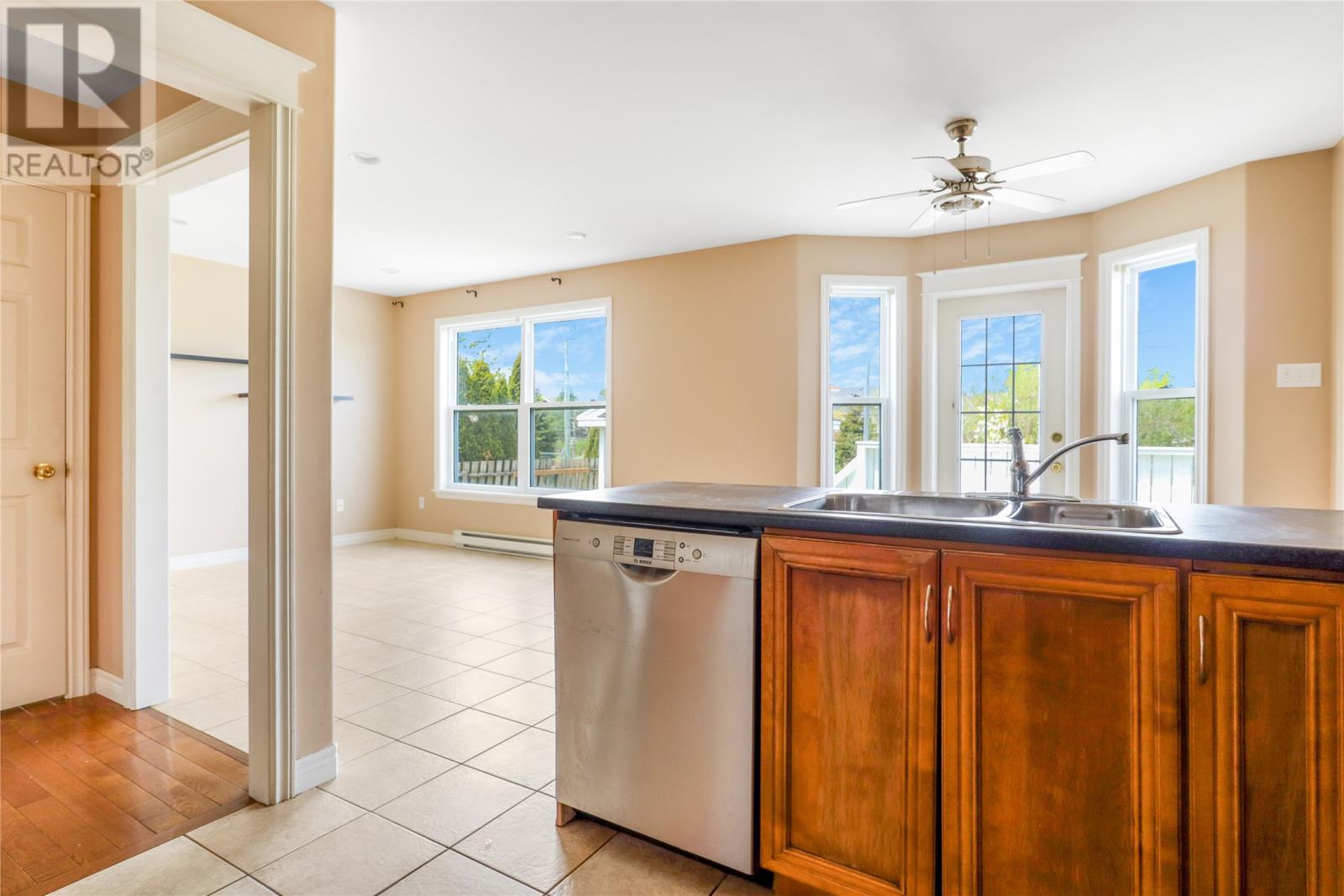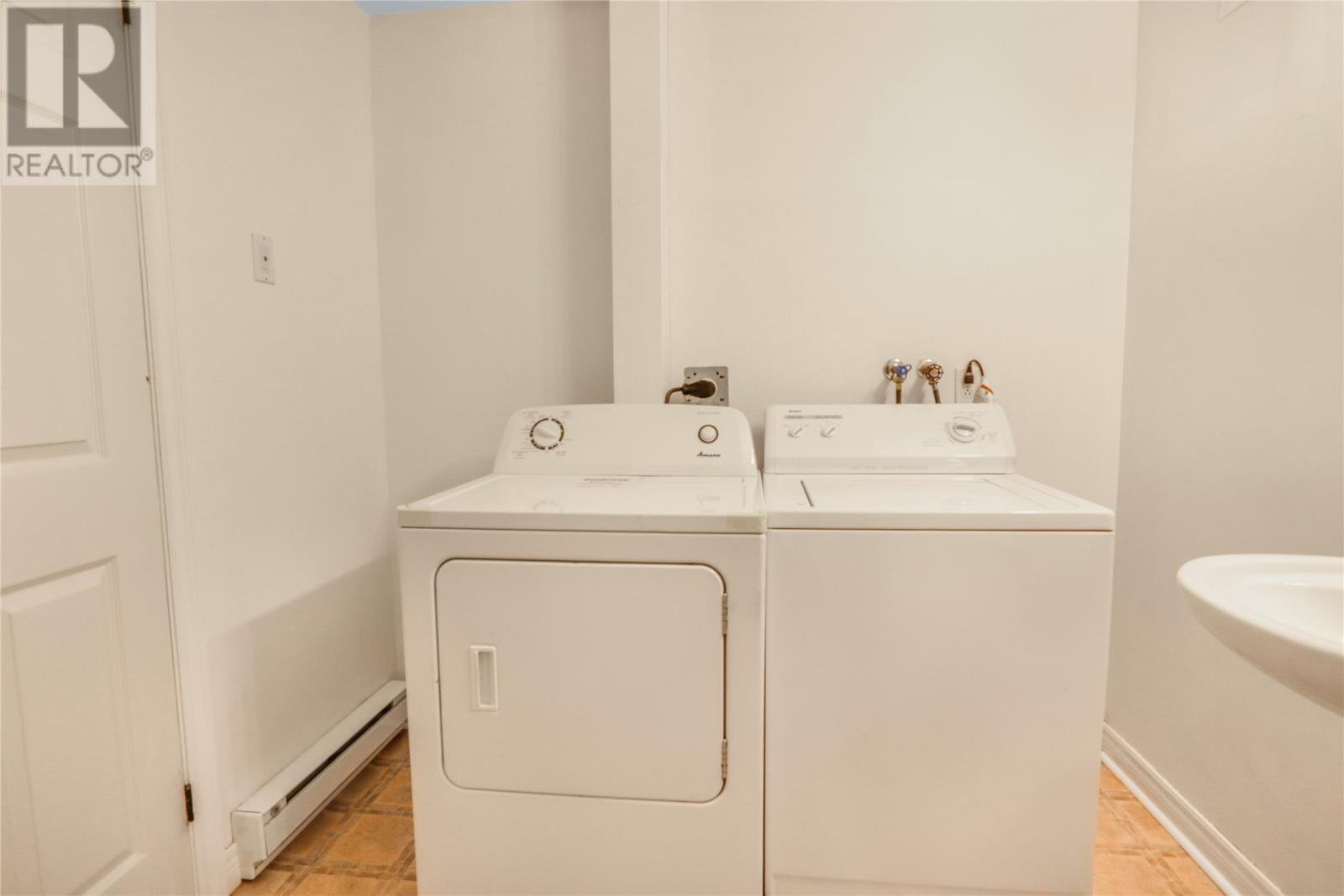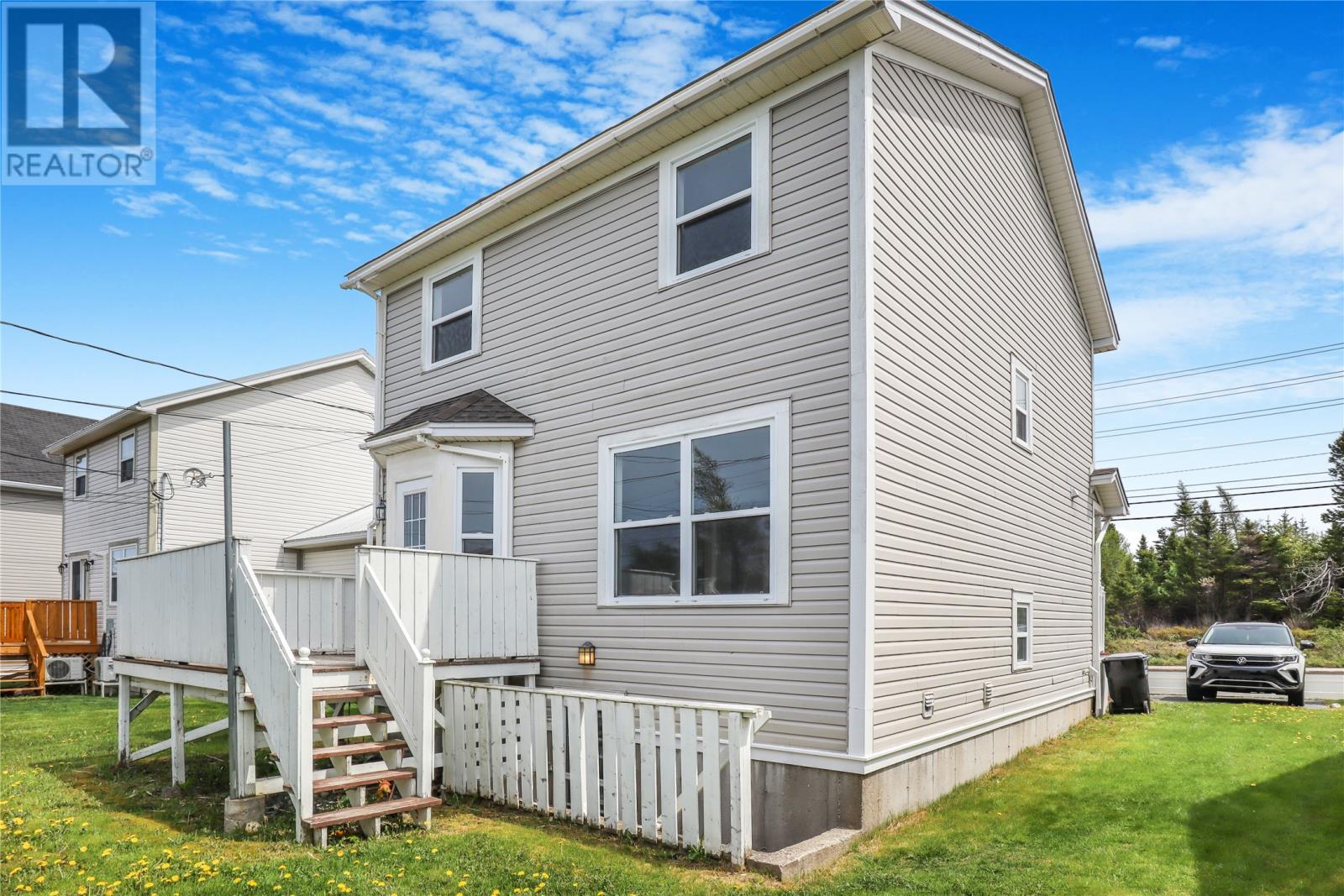4 Bedroom
4 Bathroom
2,169 ft2
2 Level
Baseboard Heaters
Landscaped
$399,900
Welcome to 364 Stavanger Drive, where comfort, style, and location meet. Tucked in the heart of Clovelly Trails, one of St. John’s most sought-after neighbourhoods, this beautifully maintained two-storey home offers the perfect blend of function and flexibility for first-time buyers, growing families, or multi-generational living. Step inside to a formal living room with tray ceilings and gleaming hardwood floors, ideal for hosting or unwinding. The space flows seamlessly into a bright, open-concept kitchen featuring birch cabinetry, stainless steel appliances, and a cozy family room with backyard views, perfect for entertaining or relaxed evenings at home. Upstairs, you'll find three generously sized bedrooms, including a serene primary suite with a walk-in closet and a spa-like ensuite complete with a soaker tub. The fully developed basement offers incredible versatility, with its own entrance, a second kitchen, full bath, and an extra bedroom, ideal for in-laws or guests. Step outside to a private backyard that backs onto a permanent greenbelt, your own slice of year-round nature and tranquility. A convenient storage shed rounds out the outdoor space. Located minutes from school, shopping, dining, the airport, golf courses, and highway access, this move-in-ready home has it all. Don’t miss your chance to own in one of St. John’s best communities. Book your private showing today! As per the Seller's Direction, offers are to be submitted by 6 pm on June 9th, 2025 (id:18358)
Property Details
|
MLS® Number
|
1286066 |
|
Property Type
|
Single Family |
|
Amenities Near By
|
Recreation, Shopping |
|
Storage Type
|
Storage Shed |
Building
|
Bathroom Total
|
4 |
|
Bedrooms Above Ground
|
3 |
|
Bedrooms Below Ground
|
1 |
|
Bedrooms Total
|
4 |
|
Appliances
|
Alarm System, Dishwasher, Refrigerator, Stove, Washer, Dryer |
|
Architectural Style
|
2 Level |
|
Constructed Date
|
2002 |
|
Construction Style Attachment
|
Detached |
|
Exterior Finish
|
Vinyl Siding |
|
Fixture
|
Drapes/window Coverings |
|
Flooring Type
|
Ceramic Tile, Hardwood, Other |
|
Foundation Type
|
Poured Concrete |
|
Half Bath Total
|
1 |
|
Heating Fuel
|
Electric |
|
Heating Type
|
Baseboard Heaters |
|
Size Interior
|
2,169 Ft2 |
|
Type
|
Two Apartment House |
|
Utility Water
|
Municipal Water |
Land
|
Acreage
|
No |
|
Land Amenities
|
Recreation, Shopping |
|
Landscape Features
|
Landscaped |
|
Sewer
|
Municipal Sewage System |
|
Size Irregular
|
50x100 |
|
Size Total Text
|
50x100|4,051 - 7,250 Sqft |
|
Zoning Description
|
Res. |
Rooms
| Level |
Type |
Length |
Width |
Dimensions |
|
Second Level |
Bath (# Pieces 1-6) |
|
|
4PC |
|
Second Level |
Bedroom |
|
|
9 X 11 |
|
Second Level |
Bedroom |
|
|
10 X 11 |
|
Second Level |
Ensuite |
|
|
4PC |
|
Second Level |
Primary Bedroom |
|
|
14 X 13 |
|
Basement |
Storage |
|
|
10 X 7 |
|
Basement |
Bath (# Pieces 1-6) |
|
|
3PC |
|
Basement |
Bedroom |
|
|
12 X 14 |
|
Basement |
Not Known |
|
|
15 X 17 |
|
Main Level |
Bath (# Pieces 1-6) |
|
|
2PC |
|
Main Level |
Family Room |
|
|
11x 11 |
|
Main Level |
Kitchen |
|
|
9 x 11 |
|
Main Level |
Eating Area |
|
|
10 x 9 |
|
Main Level |
Living Room |
|
|
12 x 14 |
https://www.realtor.ca/real-estate/28427166/364-stavanger-drive-st-johns







































