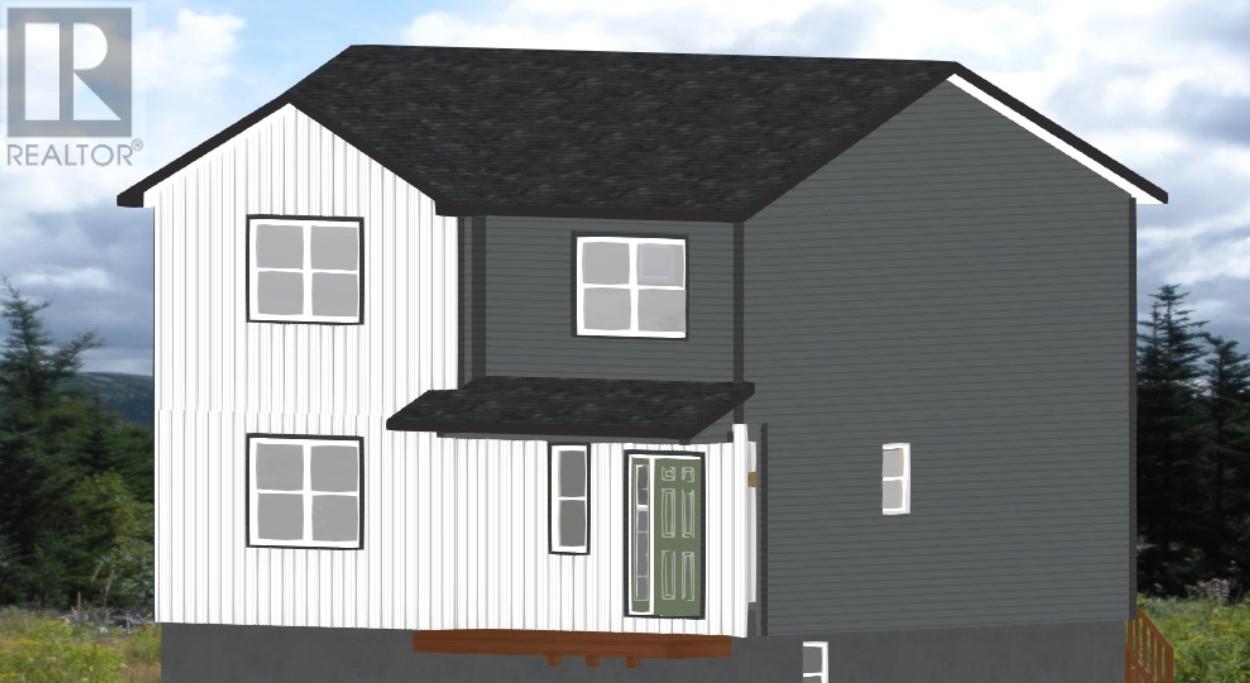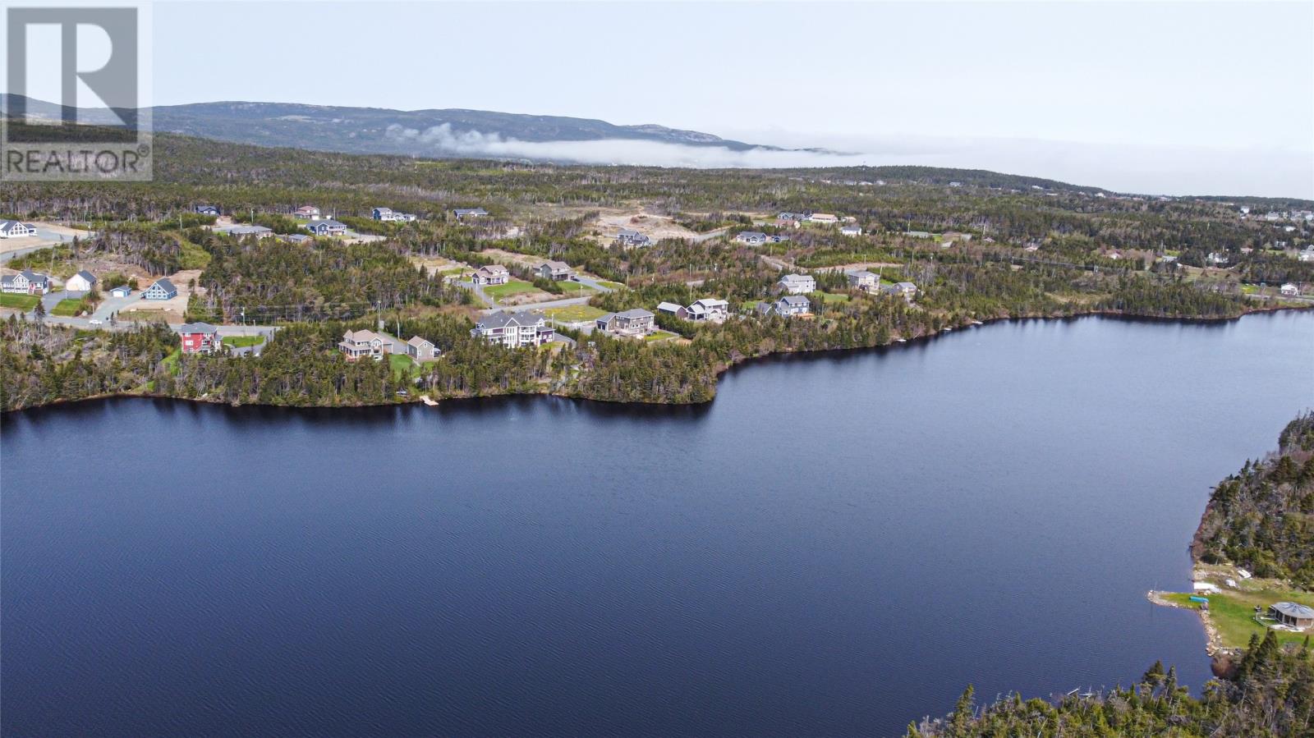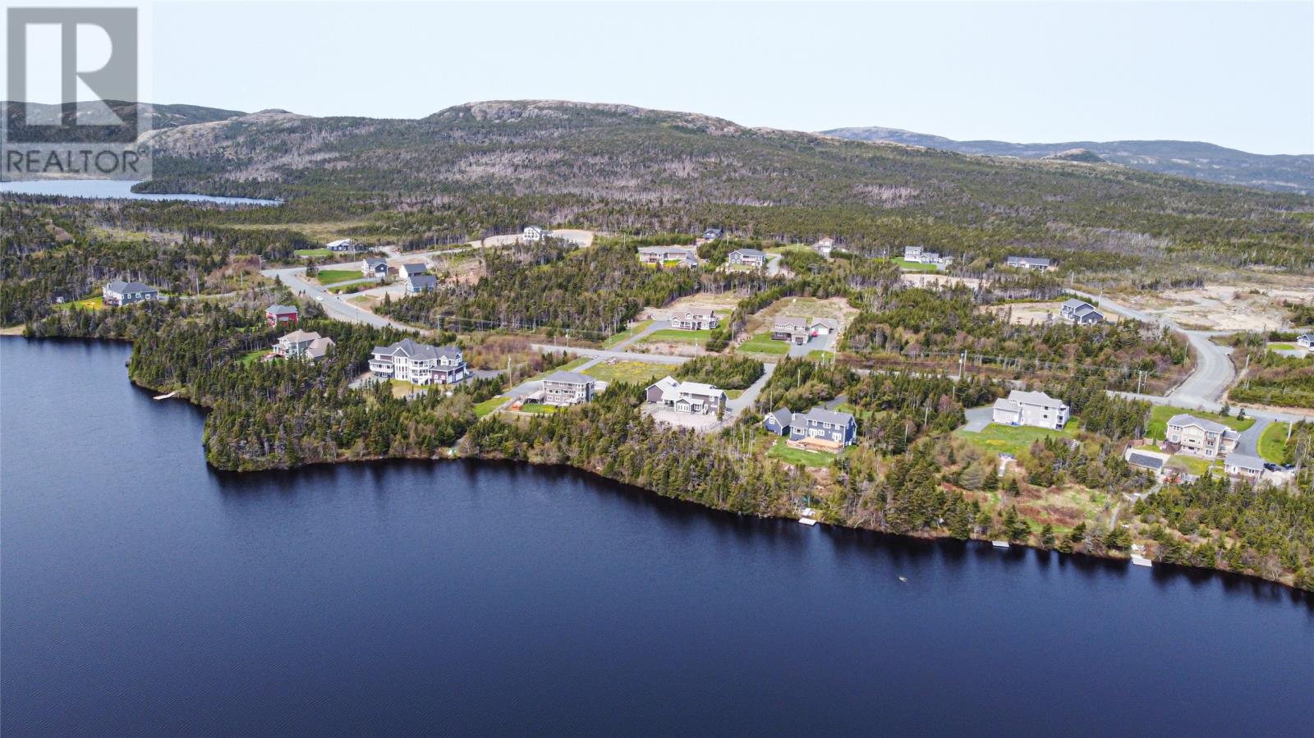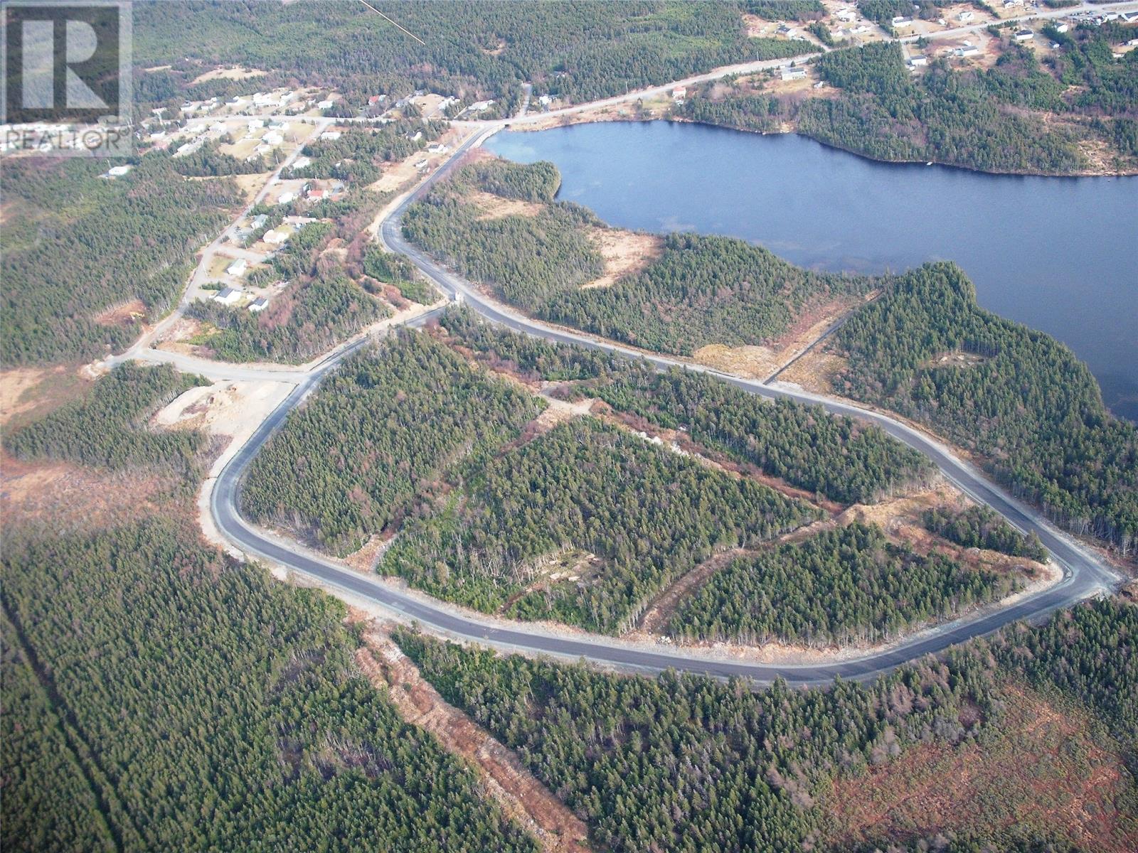36 Vale Drive Pouch Cove, Newfoundland & Labrador A0A 3L0
3 Bedroom
3 Bathroom
2,484 ft2
2 Level
Baseboard Heaters
Acreage
Not Landscaped
$398,400
Brand new two storey to be built in a beautiful private development. This home offers the buyers a good spacious three bedroom two story home on an acre lot. Main has a large living space, big kitchen and dining area with multiple uses. Main floor laundry and half bath. Up you have three bedrooms with the main having an ensuite plus another full bathroom for family usage. Downstairs is a large open basement to design as you like. Private family neighbour hood, large lots, pond access is available. You can select your own specifics with regards to colours, siding colours and so forth. Let's get this home started for you. (id:18358)
Property Details
| MLS® Number | 1260454 |
| Property Type | Single Family |
Building
| Bathroom Total | 3 |
| Bedrooms Above Ground | 3 |
| Bedrooms Total | 3 |
| Architectural Style | 2 Level |
| Constructed Date | 2023 |
| Construction Style Attachment | Detached |
| Exterior Finish | Vinyl Siding |
| Flooring Type | Mixed Flooring |
| Foundation Type | Poured Concrete |
| Half Bath Total | 1 |
| Heating Type | Baseboard Heaters |
| Stories Total | 2 |
| Size Interior | 2,484 Ft2 |
| Type | House |
| Utility Water | Drilled Well |
Land
| Acreage | Yes |
| Landscape Features | Not Landscaped |
| Sewer | Septic Tank |
| Size Irregular | 1 Acre |
| Size Total Text | 1 Acre|1 - 3 Acres |
| Zoning Description | Res. |
Rooms
| Level | Type | Length | Width | Dimensions |
|---|---|---|---|---|
| Second Level | Ensuite | 5.11 x 8.7 | ||
| Second Level | Bath (# Pieces 1-6) | 6.8 x 7.8 | ||
| Second Level | Bedroom | 10.2 x 13.6 | ||
| Second Level | Bedroom | 8.9 x 12 | ||
| Second Level | Bedroom | 15.2 x 16.2 | ||
| Basement | Storage | 27 x 30 | ||
| Main Level | Bath (# Pieces 1-6) | x0 | ||
| Main Level | Kitchen | 10 x 20 | ||
| Main Level | Dining Room | 9 x 12.3 | ||
| Main Level | Living Room | 13.11 x 14.11 | ||
| Main Level | Foyer | 5.7 x 7.2 |
https://www.realtor.ca/real-estate/25791737/36-vale-drive-pouch-cove
Contact Us
Contact us for more information





