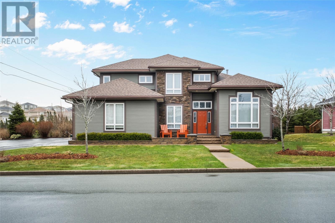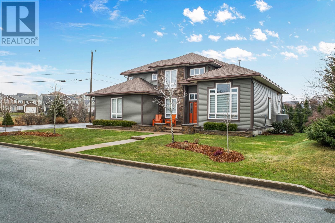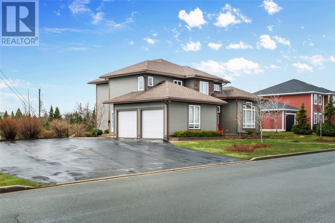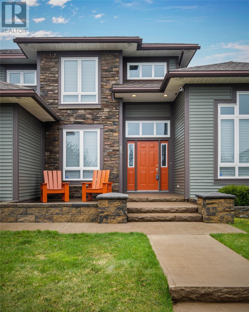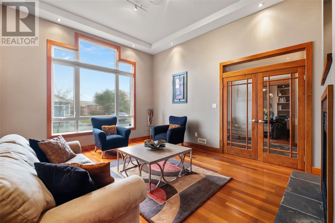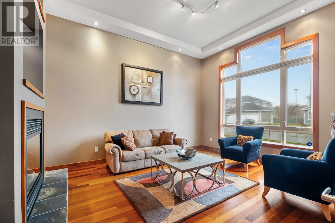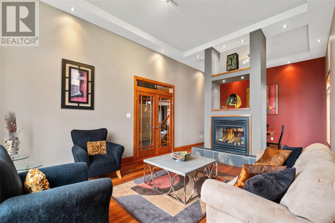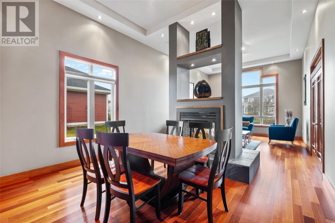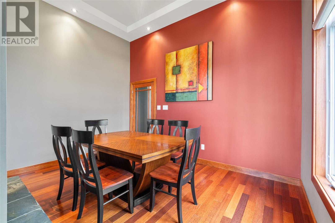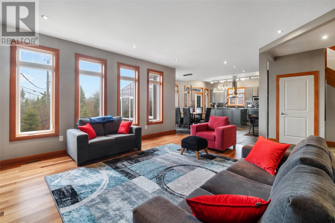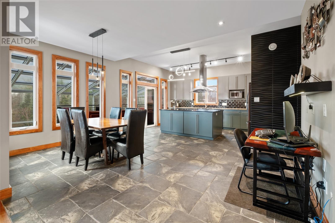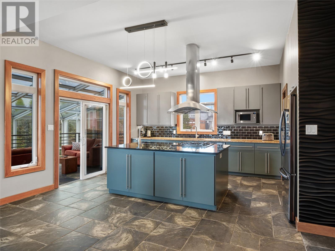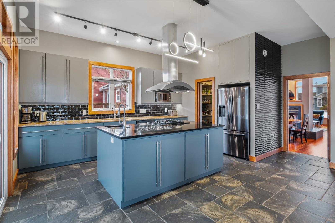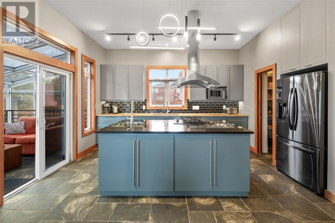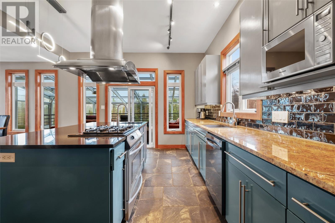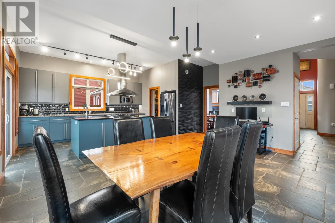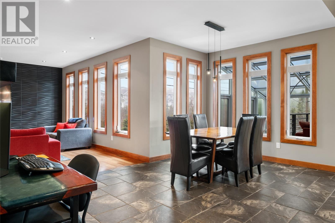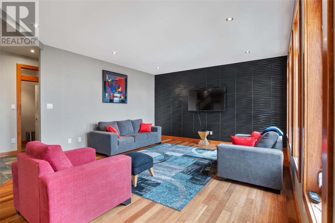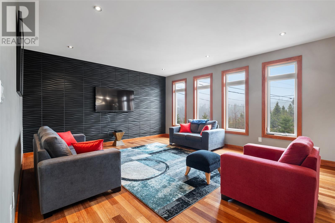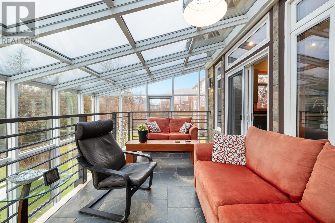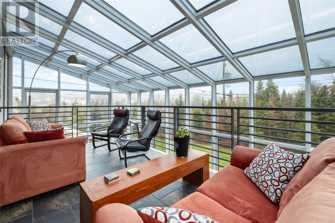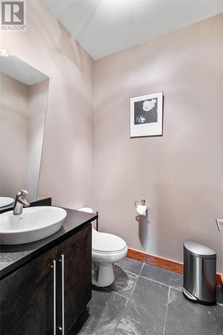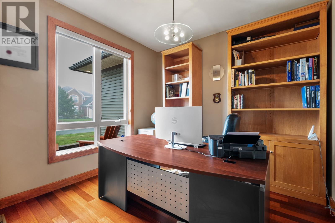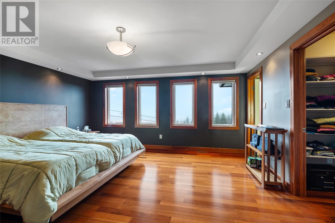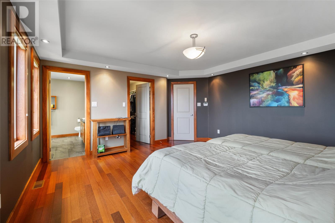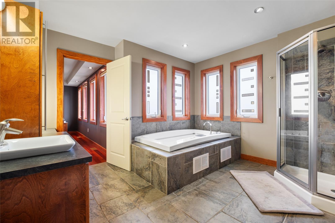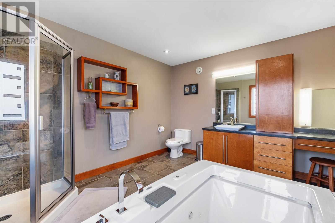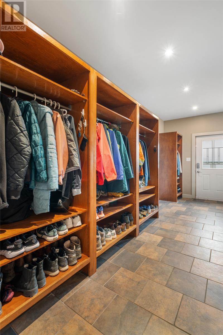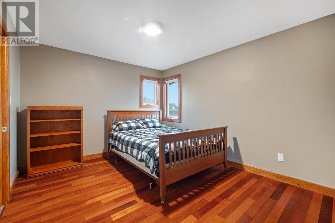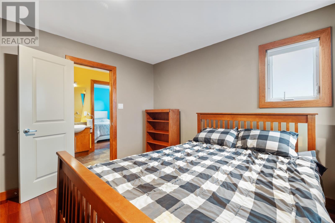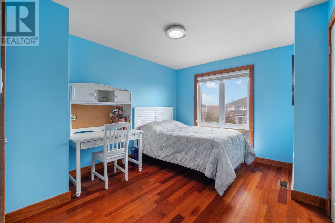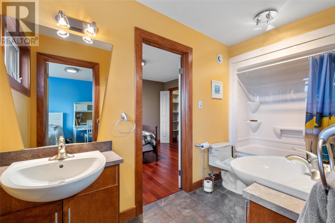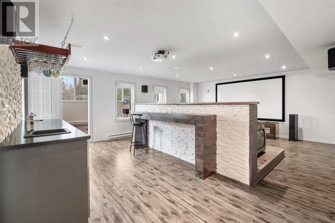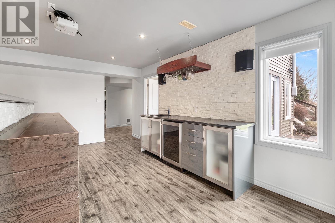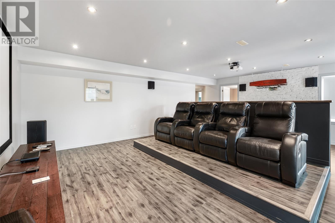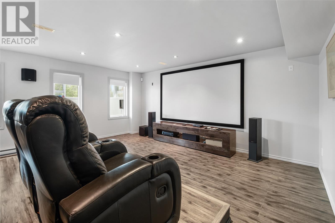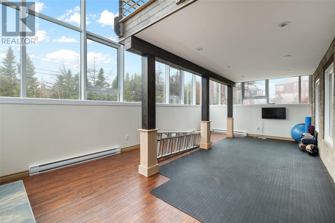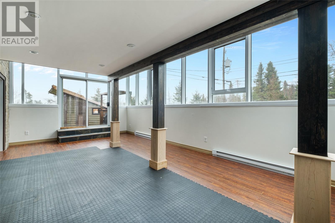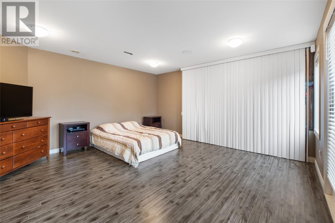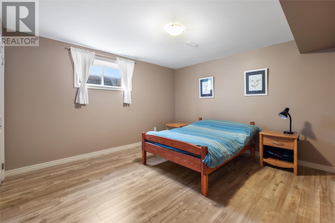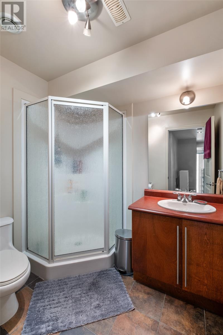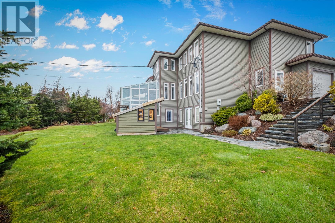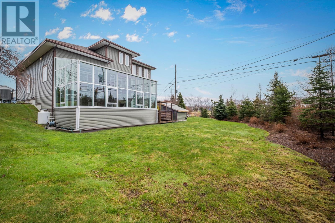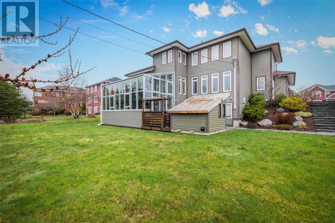4 Bedroom
4 Bathroom
5192 sqft
2 Level
Fireplace
Baseboard Heaters, Heat Pump
Landscaped
$999,950
Absolutely stunning residence nestled in the highly coveted King William Estates, boasting an exquisite location bordered by a sprawling green belt. With entertaining and family functionality in mind, this custom built home showcases meticulous attention to detail & premium materials. Enter through the welcoming foyer featuring soaring 18-foot ceilings, & a grand hardwood staircase with sophisticated glass railing. Adjacent to the foyer lies a main-floor office, & a luxurious living and dining area boasting 12-foot ceilings, & a double-sided propane fireplace. The rear of the home features 10-foot ceilings, accentuating an open-concept layout encompassing a spacious family room, an inviting eating area, & a chef's kitchen. The gourmet kitchen boasts granite countertops, top-of-the-line built-ins, a walk-in pantry, & patio doors leading to an impressive two-story sunroom, offering breathtaking views of the lush greenery. Mudroom with custom closets & access to the double attached garage & powder room complete the main floor. Ascending to the upper level reveals 3 spacious bedrooms, including the primary suite with walk-in closet & spa-inspired ensuite. 2 other bedrooms have walk-in closets & convenient access to the adjoining main bathroom. The equally as impressive, fully developed basement offers a theatre room/rec room, 4th bedroom, full bath, home gym, laundry, ample storage, & an extension of the spectacular sunroom. Complete with all the extras including a newly constructed greenhouse, central heat pump system with air conditioning, an irrigation system, a 400-amp electrical system, & professional landscaping, just to name a few. (id:18358)
Property Details
|
MLS® Number
|
1271602 |
|
Property Type
|
Single Family |
|
Amenities Near By
|
Recreation, Shopping |
Building
|
Bathroom Total
|
4 |
|
Bedrooms Total
|
4 |
|
Architectural Style
|
2 Level |
|
Constructed Date
|
2004 |
|
Construction Style Attachment
|
Detached |
|
Exterior Finish
|
Wood Shingles, Vinyl Siding, Wood |
|
Fireplace Fuel
|
Propane |
|
Fireplace Present
|
Yes |
|
Fireplace Type
|
Insert |
|
Flooring Type
|
Hardwood, Mixed Flooring, Other |
|
Foundation Type
|
Concrete |
|
Half Bath Total
|
1 |
|
Heating Fuel
|
Electric |
|
Heating Type
|
Baseboard Heaters, Heat Pump |
|
Stories Total
|
2 |
|
Size Interior
|
5192 Sqft |
|
Type
|
House |
|
Utility Water
|
Municipal Water |
Parking
Land
|
Access Type
|
Year-round Access |
|
Acreage
|
No |
|
Land Amenities
|
Recreation, Shopping |
|
Landscape Features
|
Landscaped |
|
Sewer
|
Municipal Sewage System |
|
Size Irregular
|
141x135x46x59x100 |
|
Size Total Text
|
141x135x46x59x100|under 1/2 Acre |
|
Zoning Description
|
Res. |
Rooms
| Level |
Type |
Length |
Width |
Dimensions |
|
Second Level |
Bath (# Pieces 1-6) |
|
|
5.3x12.9 5PC |
|
Second Level |
Bedroom |
|
|
10.7x16.10 |
|
Second Level |
Storage |
|
|
5.2x3.7 WIC |
|
Second Level |
Bedroom |
|
|
11.0x12.11 |
|
Second Level |
Storage |
|
|
11.5x5.11 WIC |
|
Second Level |
Ensuite |
|
|
11.5x12.2 4PC |
|
Second Level |
Primary Bedroom |
|
|
16.11x15.10 |
|
Basement |
Storage |
|
|
16.11x6.4 |
|
Basement |
Bath (# Pieces 1-6) |
|
|
7.2x5.7 3PC |
|
Basement |
Bedroom |
|
|
13.3x13.2 |
|
Basement |
Bedroom |
|
|
16.6x15.1 |
|
Basement |
Laundry Room |
|
|
13.3x15.8 |
|
Basement |
Not Known |
|
|
25.8x13.9 Gym |
|
Basement |
Recreation Room |
|
|
23.4x17.10 |
|
Main Level |
Mud Room |
|
|
17.9x7.3 |
|
Main Level |
Bath (# Pieces 1-6) |
|
|
5.2x5.5 2PC |
|
Main Level |
Not Known |
|
|
16.0x9.4 |
|
Main Level |
Family Room |
|
|
18.6x15.9 |
|
Main Level |
Dining Nook |
|
|
14.5x20.3 |
|
Main Level |
Not Known |
|
|
9.7x4.11 |
|
Main Level |
Kitchen |
|
|
10.0x17.9 |
|
Main Level |
Dining Room |
|
|
13.11x11.2 |
|
Main Level |
Living Room/fireplace |
|
|
13.11x17.3 |
|
Main Level |
Office |
|
|
9.6x10.0 |
|
Main Level |
Foyer |
|
|
7.1x10.3 |
https://www.realtor.ca/real-estate/26840389/36-cheyne-drive-st-johns
