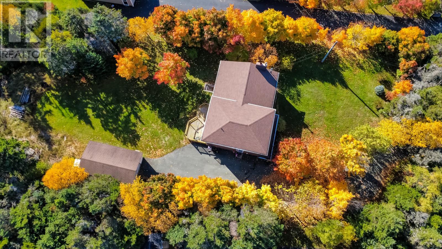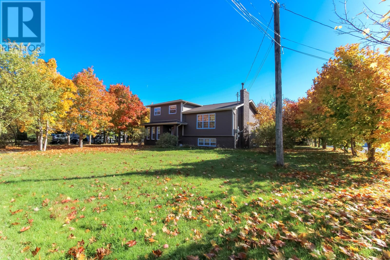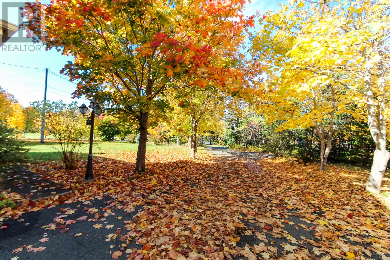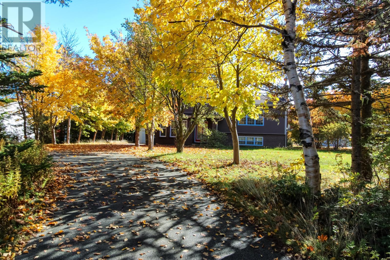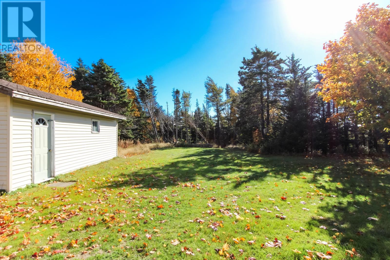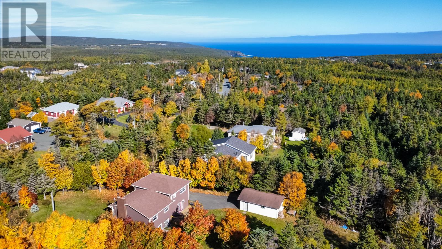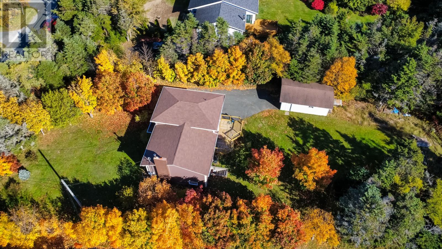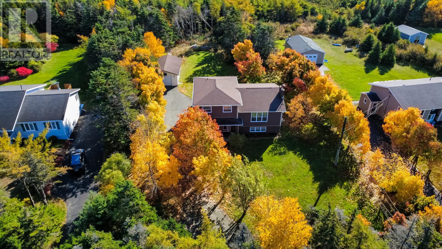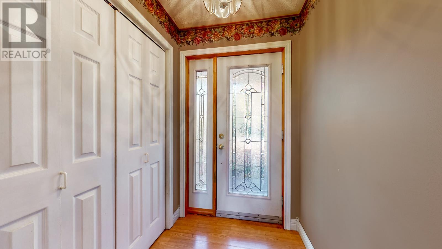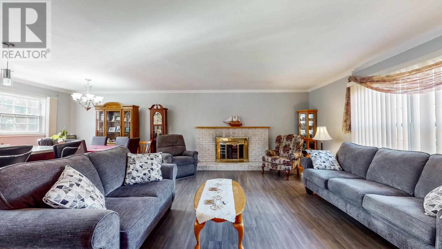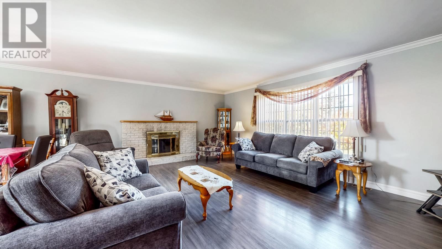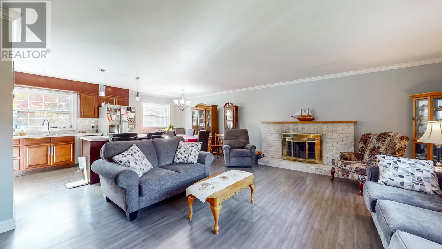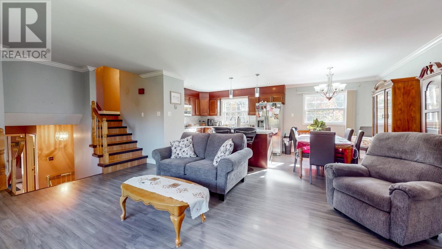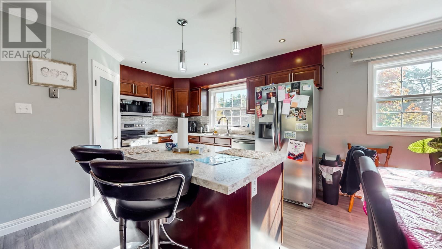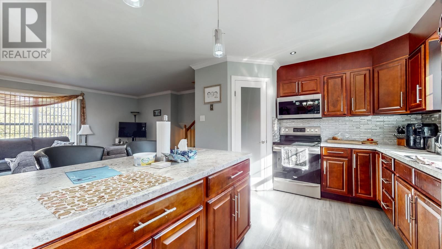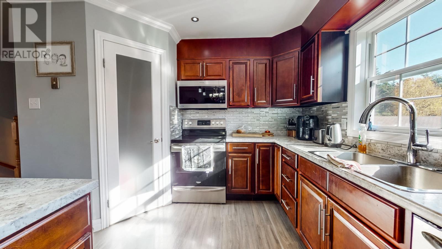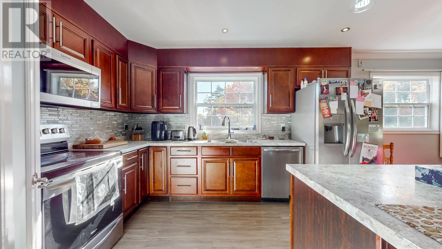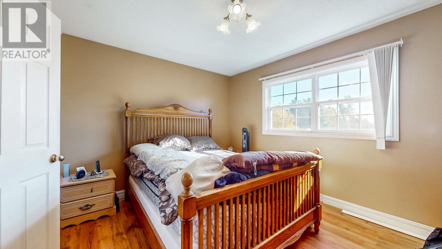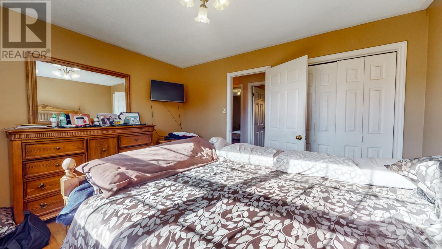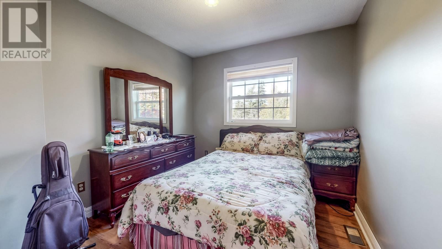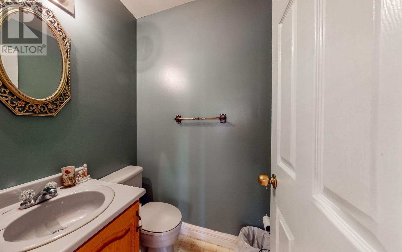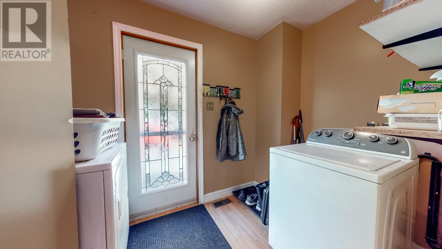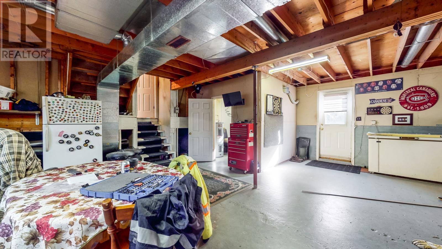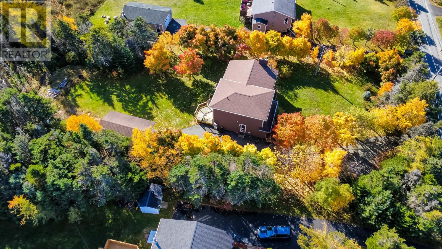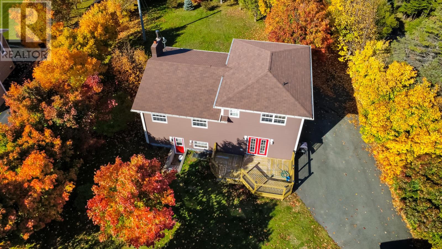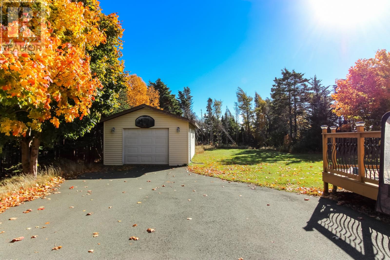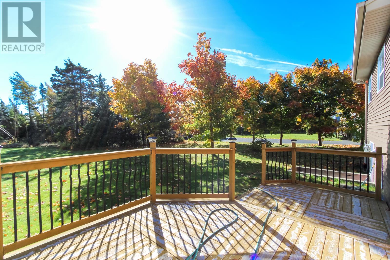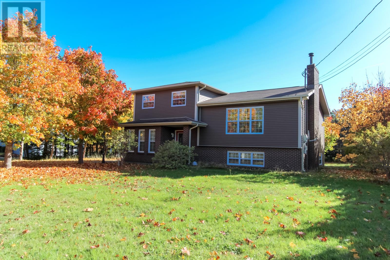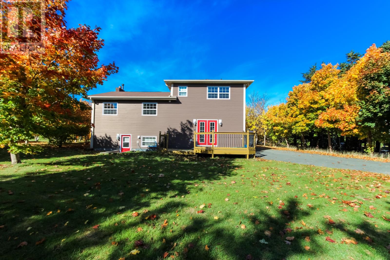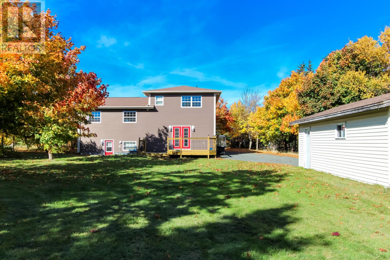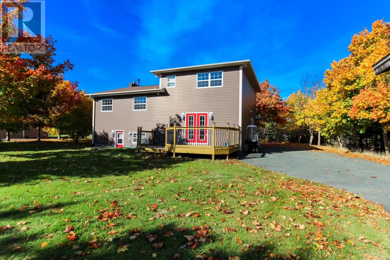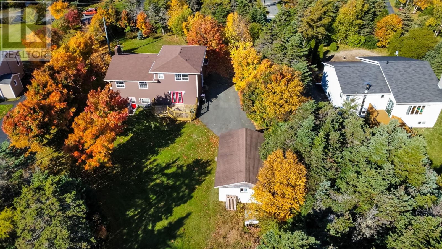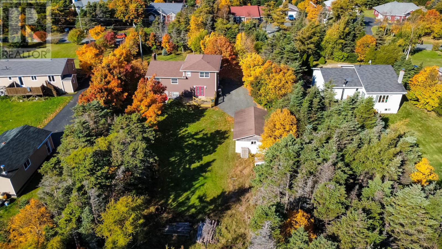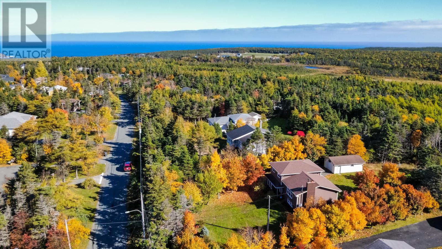4 Bedroom
2 Bathroom
2,261 ft2
Forced Air
$320,000
Nestled in the scenic coastal community of Flatrock, this single-family home offers a blend of rustic charm and practical infrastructure. Situated on a private lot serviced by an artesian well and septic system, the property provides peaceful country living just minutes from St. John’s. The Property Highlights are as follows: Electrical System: 200-amp service with organized breaker panel and recent upgrades, Water Supply: Artesian well (approx. 30 ft depth); no known quantity issues during ownership, Septic System: Last pumped June 2022; no known issues reported, Heating: Thermo Pride furnace with direct spark ignition; electric and wood heat sources. Recent Updates include: Hot water tank replaced in 2023, Roof shingles replaced in 2020. Garage: Sold as-is; Mature trees and autumn foliage frame the property beautifully. Seller Notes: No conveyance of offers before 2:00 PM on October 29, 2025. All offers must remain open until 7:00 PM the same day. Location Benefits a Quiet residential road with natural surroundings, Close to Cape St. Francis Elementary and Torbay amenities, Ideal for buyers seeking privacy, space, and proximity to outdoor recreation. (id:18358)
Property Details
|
MLS® Number
|
1291966 |
|
Property Type
|
Single Family |
|
Amenities Near By
|
Recreation |
|
Equipment Type
|
None |
|
Rental Equipment Type
|
None |
Building
|
Bathroom Total
|
2 |
|
Bedrooms Above Ground
|
4 |
|
Bedrooms Total
|
4 |
|
Appliances
|
Dishwasher |
|
Constructed Date
|
1990 |
|
Construction Style Attachment
|
Detached |
|
Exterior Finish
|
Brick, Vinyl Siding |
|
Flooring Type
|
Laminate, Mixed Flooring |
|
Foundation Type
|
Poured Concrete |
|
Half Bath Total
|
1 |
|
Heating Fuel
|
Electric, Wood |
|
Heating Type
|
Forced Air |
|
Stories Total
|
1 |
|
Size Interior
|
2,261 Ft2 |
|
Type
|
House |
Parking
Land
|
Access Type
|
Year-round Access |
|
Acreage
|
No |
|
Land Amenities
|
Recreation |
|
Sewer
|
Septic Tank |
|
Size Irregular
|
0.62 Acre |
|
Size Total Text
|
0.62 Acre|21,780 - 32,669 Sqft (1/2 - 3/4 Ac) |
|
Zoning Description
|
Res |
Rooms
| Level |
Type |
Length |
Width |
Dimensions |
|
Second Level |
Laundry Room |
|
|
7'x19' |
|
Second Level |
Bath (# Pieces 1-6) |
|
|
4'x4' 2PC |
|
Second Level |
Bedroom |
|
|
11'x8' |
|
Second Level |
Porch |
|
|
4'x5' |
|
Second Level |
Other |
|
|
6'x7' Hall |
|
Second Level |
Family Room |
|
|
18'x11' |
|
Third Level |
Other |
|
|
10'x5' Hall |
|
Third Level |
Bedroom |
|
|
9'x13' |
|
Third Level |
Bedroom |
|
|
9'x13' |
|
Third Level |
Primary Bedroom |
|
|
13'x11' |
|
Basement |
Bath (# Pieces 1-6) |
|
|
8'x7' Rough-in |
|
Basement |
Storage |
|
|
21'x25' |
|
Main Level |
Dining Room |
|
|
7'x11' |
|
Main Level |
Kitchen |
|
|
13'x11' |
|
Main Level |
Living Room |
|
|
21'x14' |
https://www.realtor.ca/real-estate/29029563/34-red-head-road-flatrock

