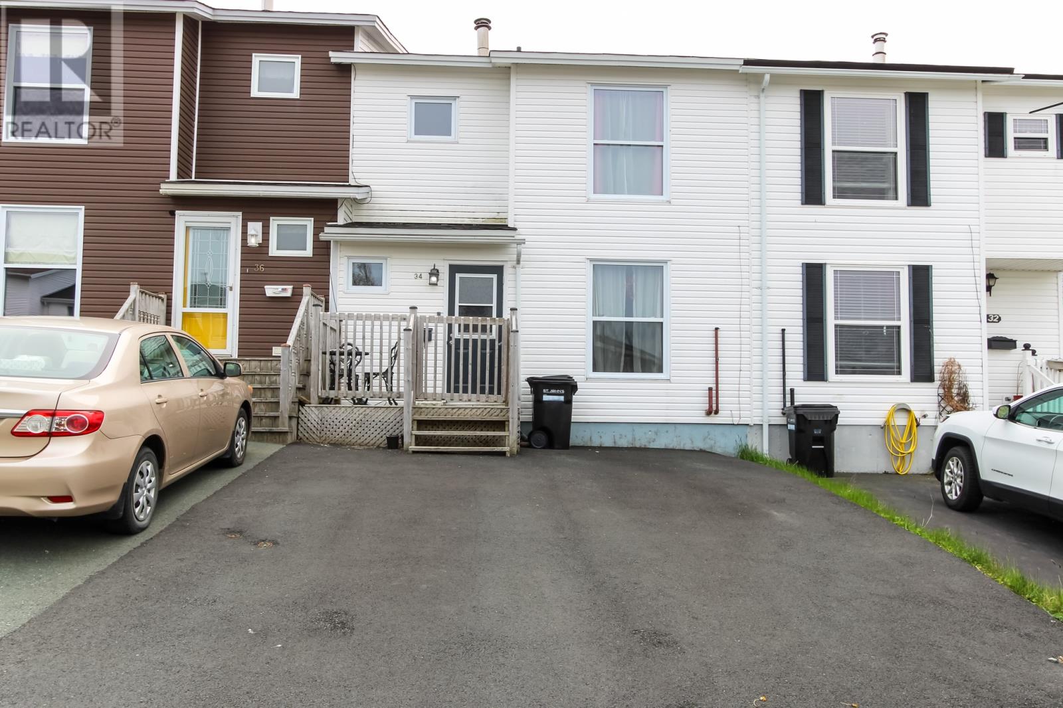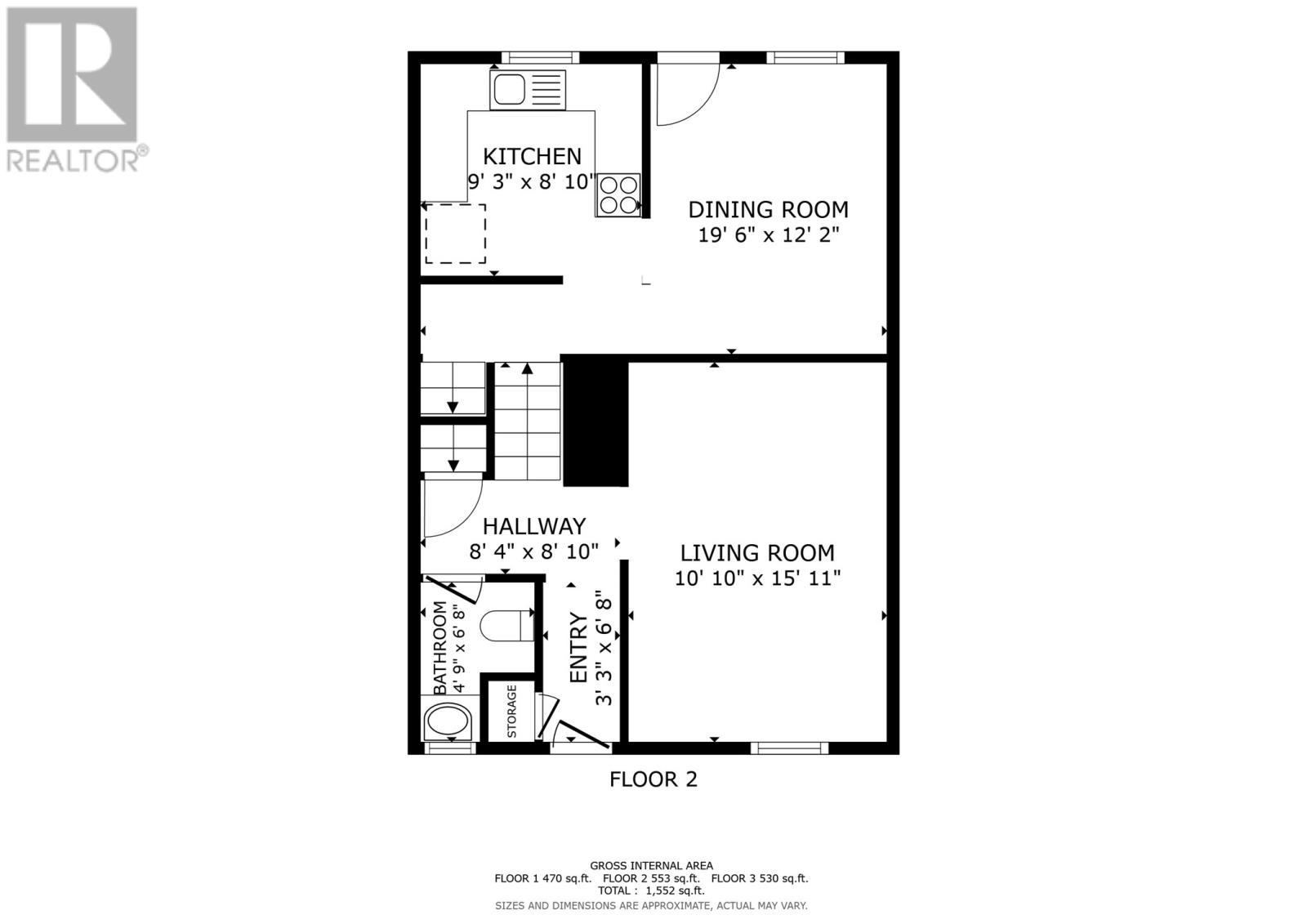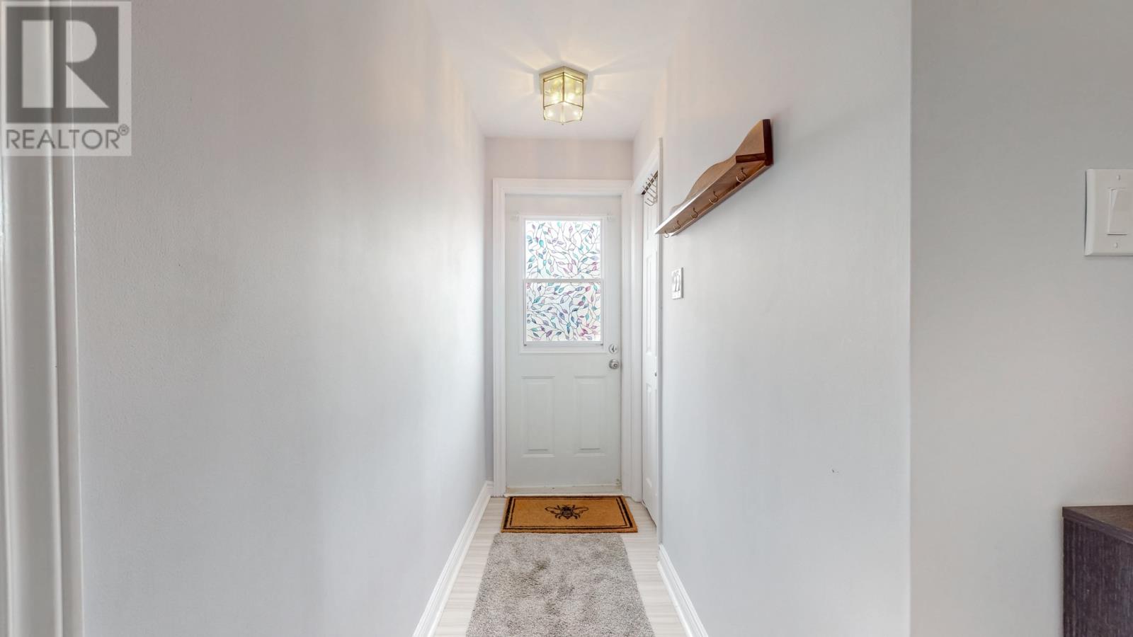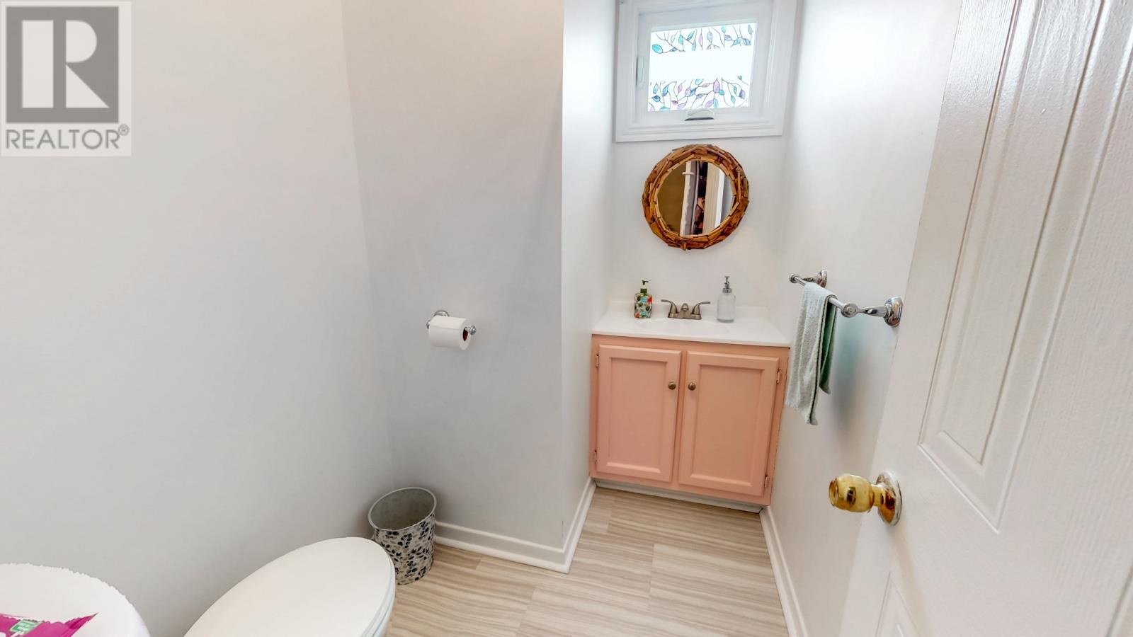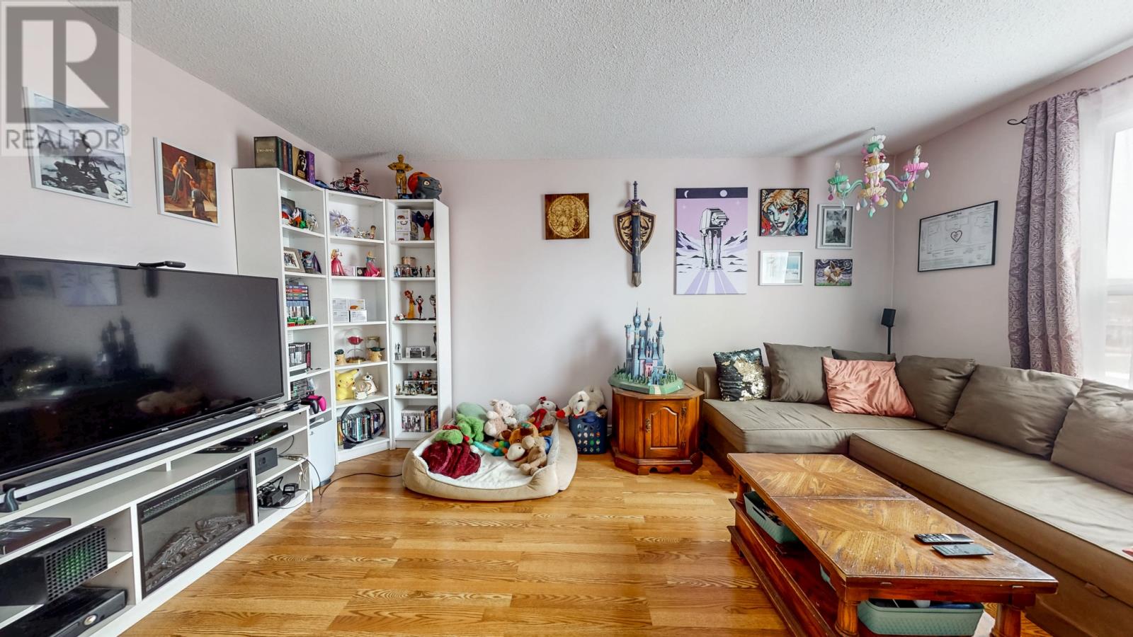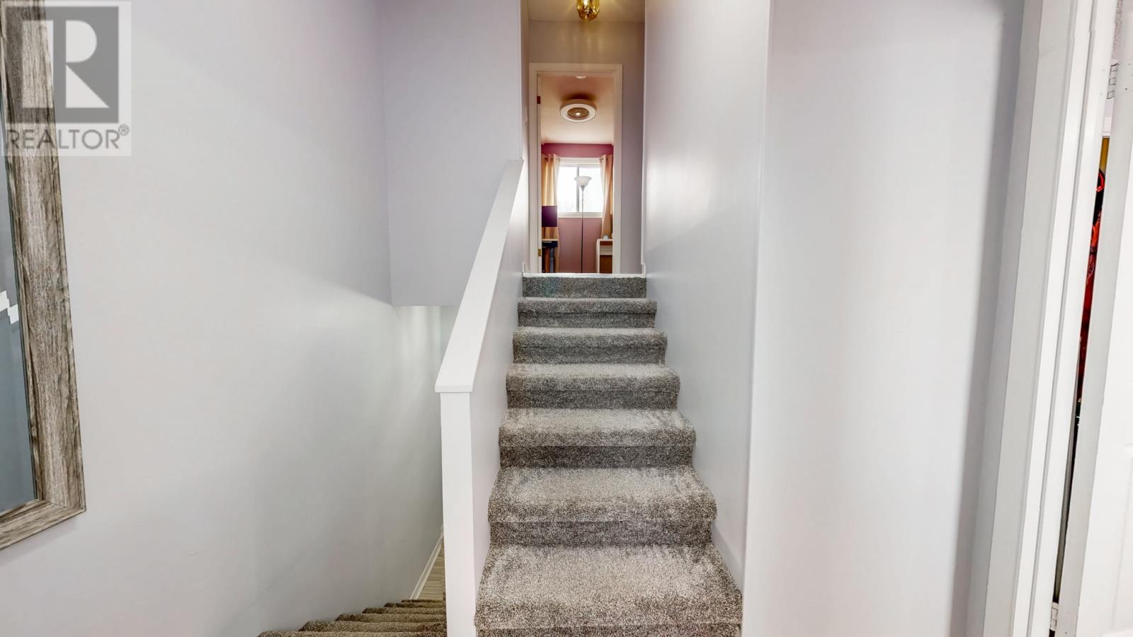3 Bedroom
2 Bathroom
1,552 ft2
Forced Air
Partially Landscaped
$229,900
Amazing location, this affordable and well maintained 3 Bedroom , 1.5 bathroom, multilevel town house, is located in the center of the city, on a quite Cul De Sac. Close to MUN, Schools, Downtown & shopping & just minutes walk to the infamous Dublin Bakery & St. John's Farmers' Market. PLUS a Metro Bus stop very close by. Priced for both first time buyers and investors alike, this home is suitable for a family or as a rental property. Complimenting this spacious, yet cozy home, the main floor offers a convenient 1/2 bathroom and a cozy living room to relax after a long work day. Featuring a spacious kitchen and an ample size dining room which gives access to the rear, fenced back yard for family fun an BBQ's . The primary bedroom and main bathroom on the next level, plus two more bedrooms on the upper level makes this a family size home. The basement offers a separate rec room area and a lower level laundry and utility room.Plus a bonus of having a paved driveway for off street parking! NO CONVEYANCE OF OFFERS prior to 4:00 pm on Tuesday June 3, 2025. The seller further directs that all offers are to remain open for acceptance until 9:00 pm Tuesday June 3, 2025. (id:18358)
Property Details
|
MLS® Number
|
1285457 |
|
Property Type
|
Single Family |
Building
|
Bathroom Total
|
2 |
|
Bedrooms Above Ground
|
3 |
|
Bedrooms Total
|
3 |
|
Appliances
|
Dishwasher, Refrigerator, Stove, Washer, Dryer |
|
Constructed Date
|
1977 |
|
Construction Style Attachment
|
Attached |
|
Exterior Finish
|
Vinyl Siding |
|
Flooring Type
|
Mixed Flooring |
|
Foundation Type
|
Poured Concrete |
|
Half Bath Total
|
1 |
|
Heating Fuel
|
Oil |
|
Heating Type
|
Forced Air |
|
Stories Total
|
1 |
|
Size Interior
|
1,552 Ft2 |
|
Type
|
House |
|
Utility Water
|
Municipal Water |
Land
|
Acreage
|
No |
|
Landscape Features
|
Partially Landscaped |
|
Sewer
|
Municipal Sewage System |
|
Size Irregular
|
20 X 100 |
|
Size Total Text
|
20 X 100|0-4,050 Sqft |
|
Zoning Description
|
Res |
Rooms
| Level |
Type |
Length |
Width |
Dimensions |
|
Second Level |
Kitchen |
|
|
9'3"" X 8' 10"" |
|
Second Level |
Dining Room |
|
|
19' 6"" X 12' 2"" |
|
Third Level |
Bath (# Pieces 1-6) |
|
|
4PC |
|
Third Level |
Primary Bedroom |
|
|
10' 7"" X 13' 6"" |
|
Fourth Level |
Bedroom |
|
|
9' 3"" X 8' 10"" |
|
Fourth Level |
Bedroom |
|
|
9' 11"" X 8' 10"" |
|
Basement |
Recreation Room |
|
|
16' 1"" X 16' 3"" |
|
Lower Level |
Laundry Room |
|
|
19'6"" X 15'1"" |
|
Main Level |
Bath (# Pieces 1-6) |
|
|
2PC |
|
Main Level |
Living Room |
|
|
10' 10""X15' 11"" |
https://www.realtor.ca/real-estate/28390741/34-keane-place-st-johns
