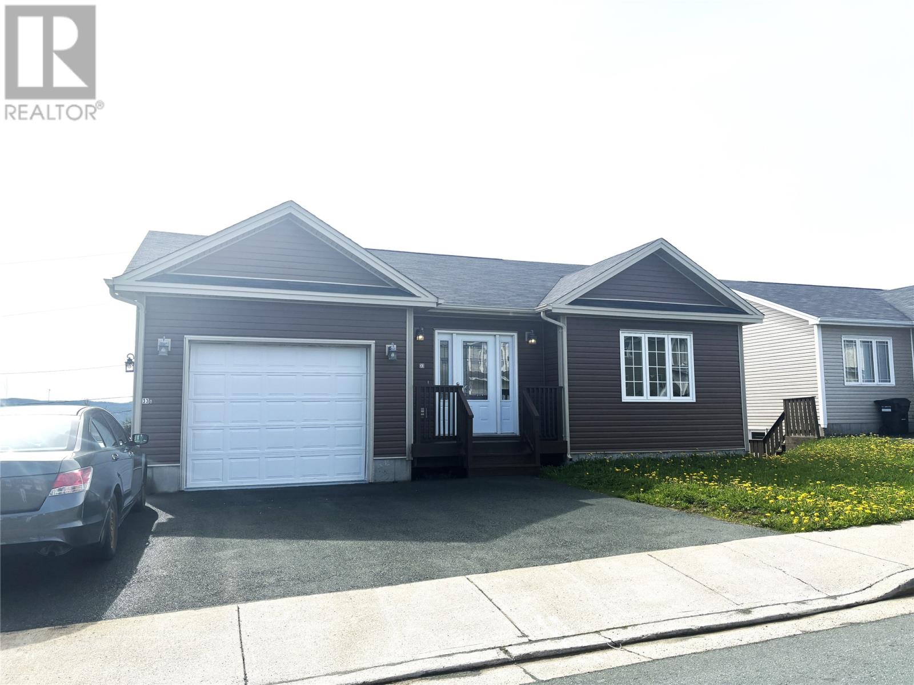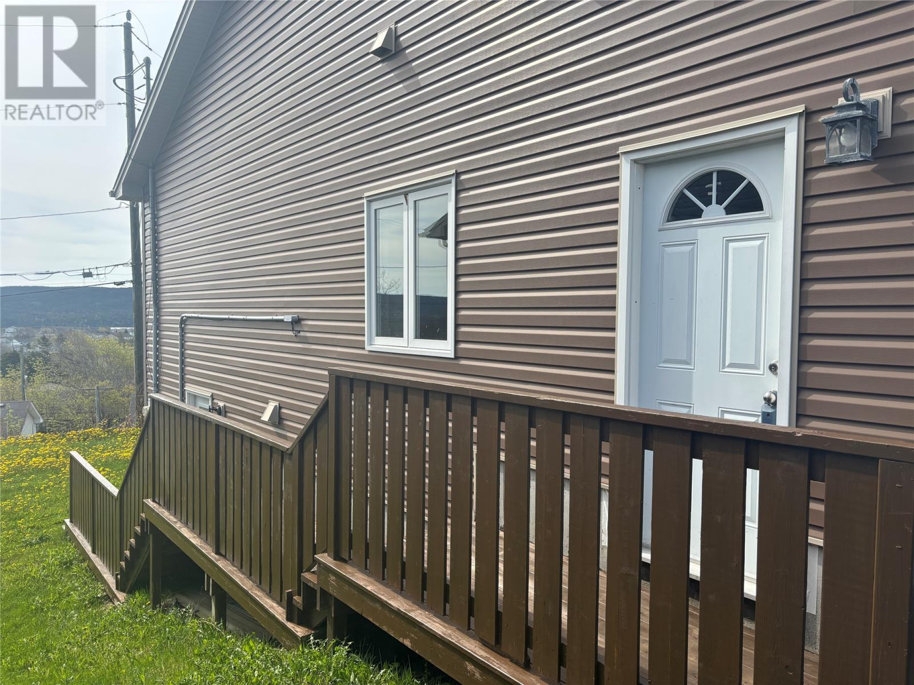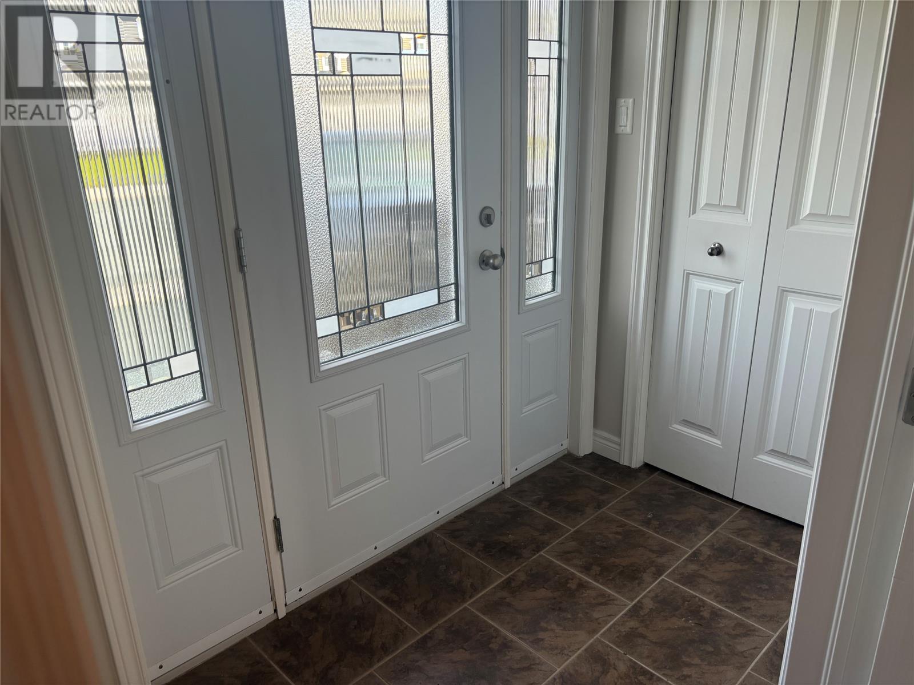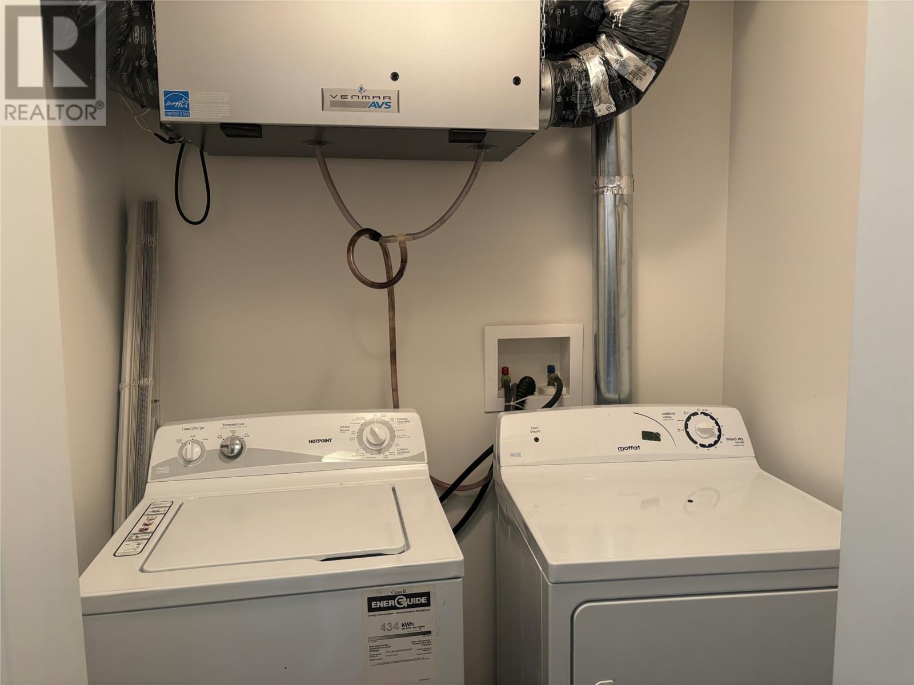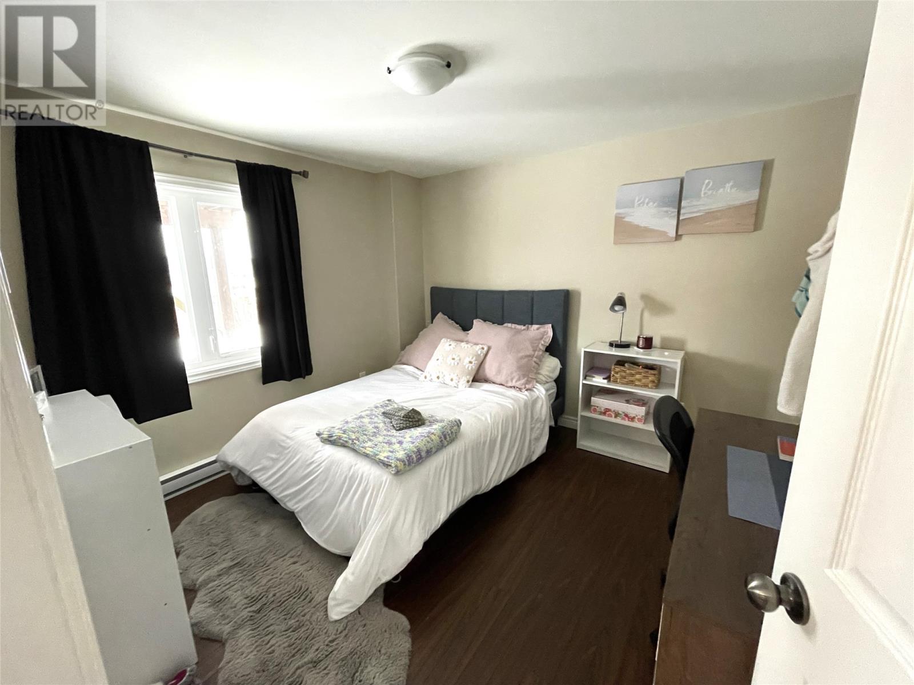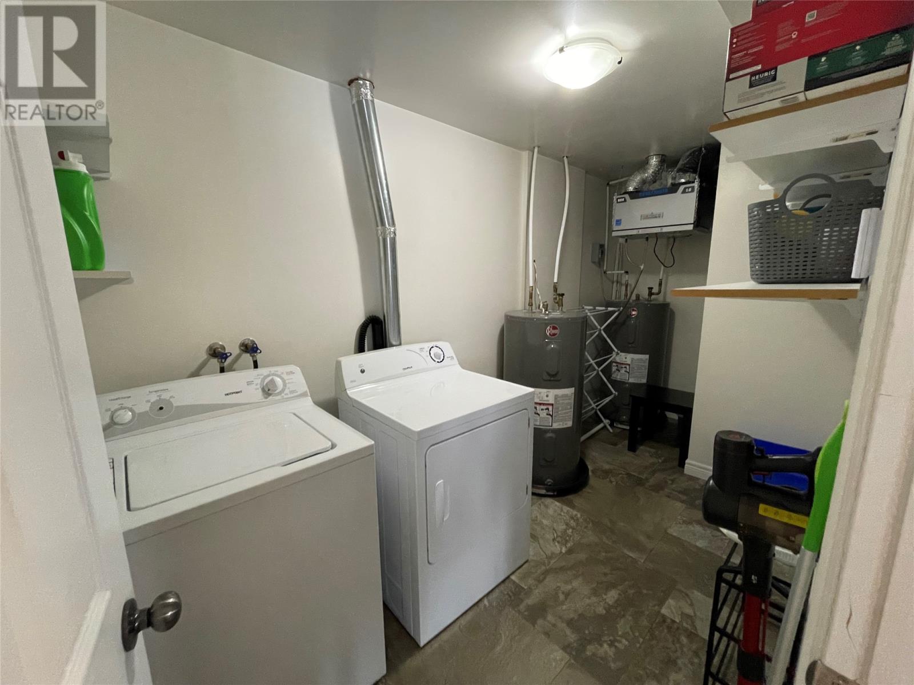5 Bedroom
3 Bathroom
2412 sqft
Bungalow
Baseboard Heaters
Landscaped
$449,900
This spacious registered 2-apartment bungalow features three bedrooms on the main floor and a single-car attached garage. The lower level includes a family room for the main floor plus a bright and roomy two-bedroom above ground apartment. Situated on a 60 x 120 lot, there is the option to add driving access to the rear yard, which is fully landscaped and provides parking for four vehicles. Interior finishes include engineered hardwood flooring in the living room, hallway, and primary bedroom, laminate in the other bedrooms, and ceramic tiles in the entrance, kitchen, bathrooms, and laundry room. Additional highlights include a main floor laundry, a 4-piece ensuite off the primary bedroom, and a walk-in closet. From the 10x12 patio deck, enjoy a fantastic view of the city. All major appliances are included. The tenants in the basement apartment are exceptional, currently on a month-to-month lease, and would like to stay. Sellers Directive with any offers not to be presented to the Seller til after 8pm July 18, 2024 and left open for consideration until 10 am on July 19. (id:18358)
Property Details
|
MLS® Number
|
1272910 |
|
Property Type
|
Single Family |
|
Amenities Near By
|
Recreation, Shopping |
|
Equipment Type
|
None |
|
Rental Equipment Type
|
None |
Building
|
Bathroom Total
|
3 |
|
Bedrooms Above Ground
|
3 |
|
Bedrooms Below Ground
|
2 |
|
Bedrooms Total
|
5 |
|
Appliances
|
Dishwasher, Refrigerator, Microwave, Washer, Dryer |
|
Architectural Style
|
Bungalow |
|
Constructed Date
|
2015 |
|
Construction Style Attachment
|
Detached |
|
Exterior Finish
|
Vinyl Siding |
|
Flooring Type
|
Ceramic Tile, Laminate |
|
Foundation Type
|
Poured Concrete |
|
Heating Fuel
|
Electric |
|
Heating Type
|
Baseboard Heaters |
|
Stories Total
|
1 |
|
Size Interior
|
2412 Sqft |
|
Type
|
Two Apartment House |
|
Utility Water
|
Municipal Water |
Land
|
Acreage
|
No |
|
Land Amenities
|
Recreation, Shopping |
|
Landscape Features
|
Landscaped |
|
Sewer
|
Municipal Sewage System |
|
Size Irregular
|
60 X 120 |
|
Size Total Text
|
60 X 120 |
|
Zoning Description
|
Residential |
Rooms
| Level |
Type |
Length |
Width |
Dimensions |
|
Basement |
Laundry Room |
|
|
14.6 x 6.7 |
|
Basement |
Bath (# Pieces 1-6) |
|
|
4pc |
|
Basement |
Bedroom |
|
|
10.10.8 |
|
Basement |
Bedroom |
|
|
15 x 10.10 |
|
Basement |
Living Room |
|
|
13.8 x 11.8 |
|
Basement |
Not Known |
|
|
13.9 x 12 |
|
Basement |
Family Room |
|
|
24.7 x 12.6 |
|
Main Level |
Bath (# Pieces 1-6) |
|
|
4pc |
|
Main Level |
Ensuite |
|
|
4pc |
|
Main Level |
Bedroom |
|
|
13.9 x 9 |
|
Main Level |
Bedroom |
|
|
13.9 x 10 |
|
Main Level |
Primary Bedroom |
|
|
12 x 12 |
|
Main Level |
Not Known |
|
|
13.9 x 12 |
|
Main Level |
Living Room |
|
|
12.7 x 12 |
|
Main Level |
Laundry Room |
|
|
4 x 6 |
|
Main Level |
Porch |
|
|
4 x 9 |
https://www.realtor.ca/real-estate/26977885/33-rotary-drive-st-johns

