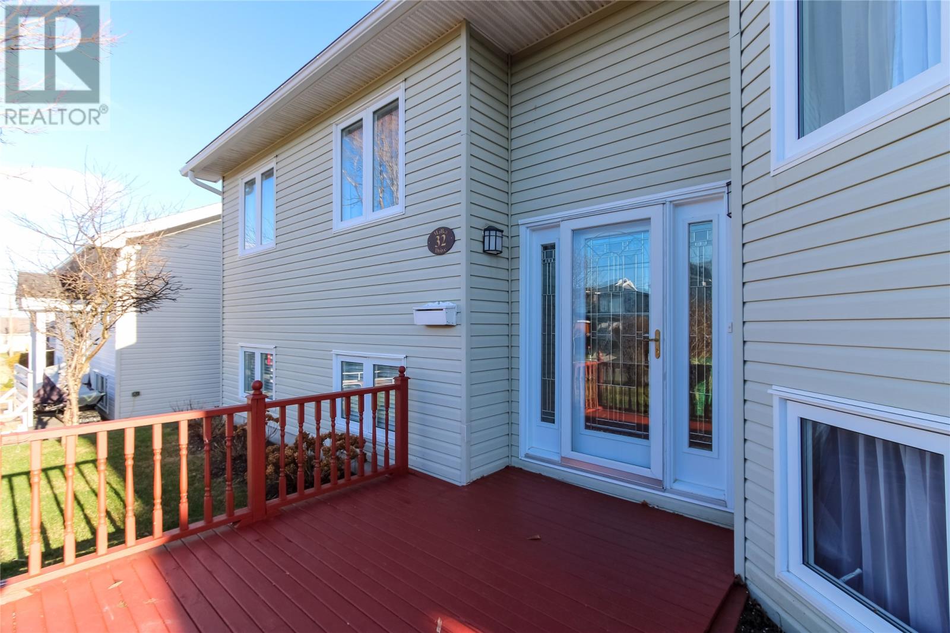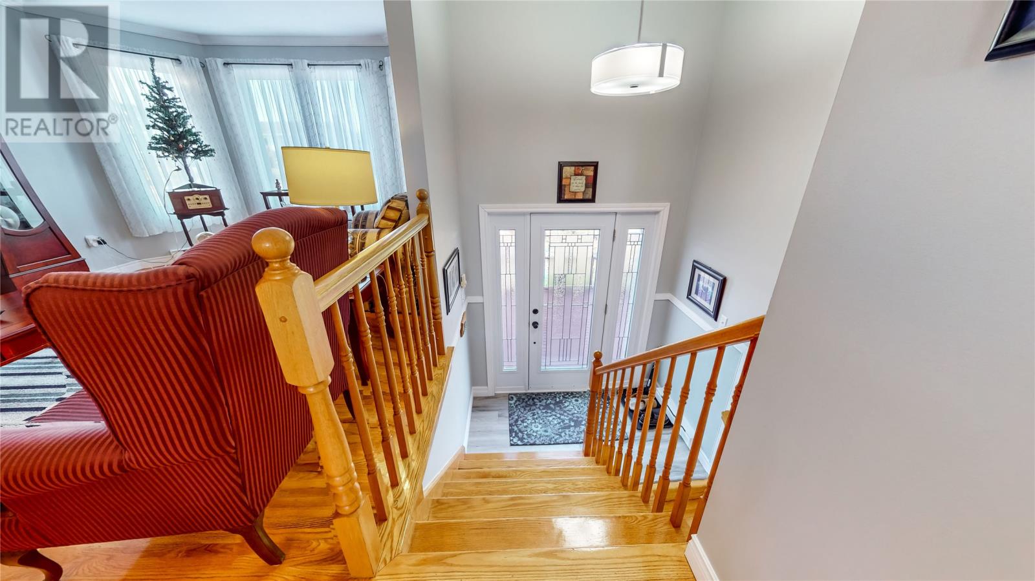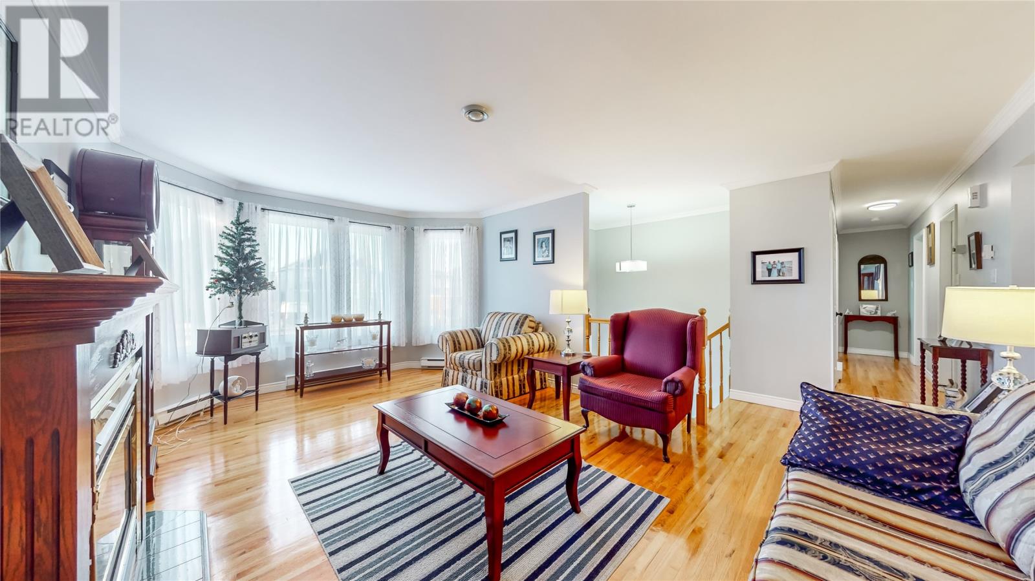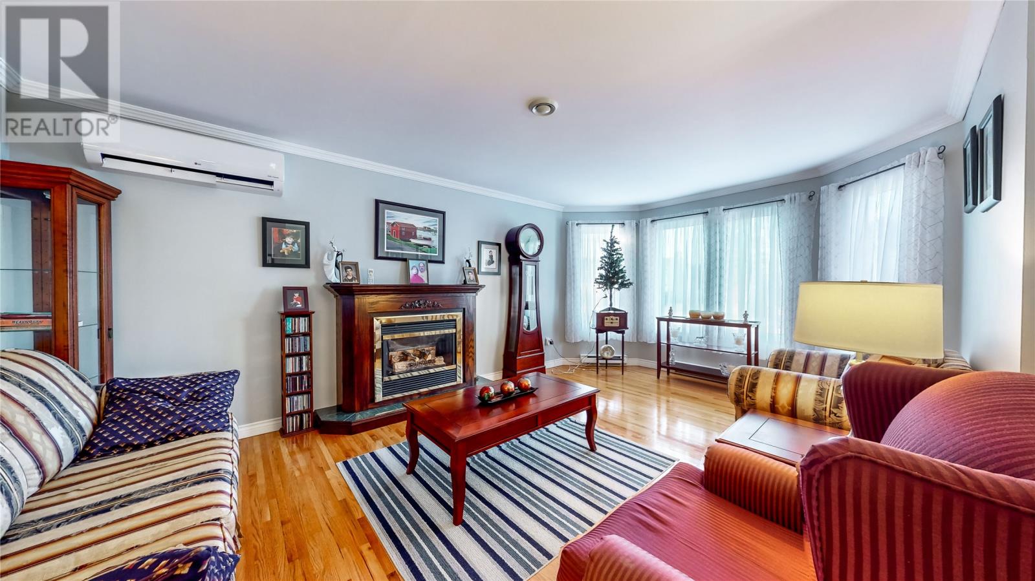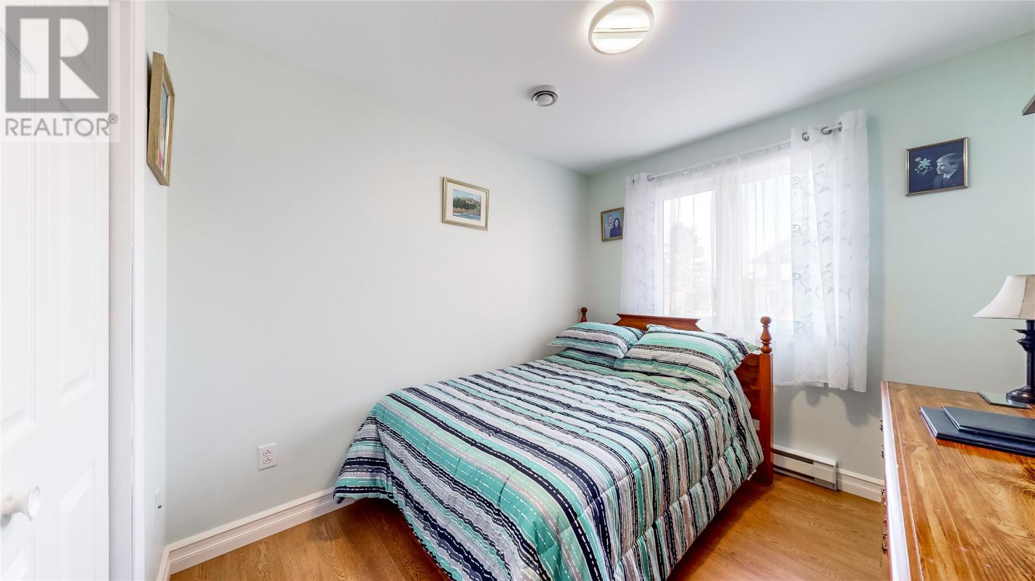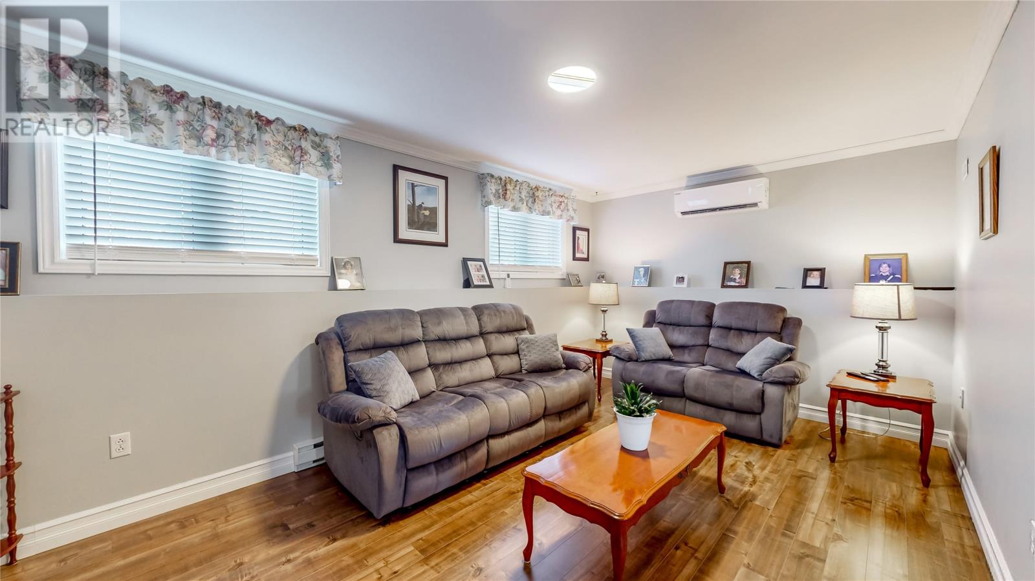4 Bedroom
3 Bathroom
2260 sqft
Bungalow
Fireplace
Baseboard Heaters
Landscaped
$389,900
This immaculate, well maintained split-entry bungalow shows pride of ownership throughout. Located in the popular Airport Heights subdivision, this property features a fully fenced yard with shed & patio deck. There have been many recent upgrades to the property including; shingles, pavement, exterior doors, dishwasher, hw boiler, refinished cabinetry in the kitchen & bathrooms & 2 mini-split heat pumps. *The main level has gleaming hardwood throughout & consists of a spacious Living Room with a propane fireplace, a large eat-in kitchen, primary bedroom with a full ensuite, 2 additional bedrooms and a main bathroom. *The lower level features a large family room, laundry room, 4th bedroom and full bathroom, as well as a large unfinished room with a beautiful bay window. The lower level has an outside entrance and part of it could easily be converted to a very comfortable in-law suite. As per the Seller's Directive offers will not be presented prior to 7pm on December 19th/24 and should be left open until 10pm. (id:18358)
Property Details
|
MLS® Number
|
1280392 |
|
Property Type
|
Single Family |
|
Equipment Type
|
Propane Tank |
|
Rental Equipment Type
|
Propane Tank |
|
Storage Type
|
Storage Shed |
Building
|
Bathroom Total
|
3 |
|
Bedrooms Above Ground
|
3 |
|
Bedrooms Below Ground
|
1 |
|
Bedrooms Total
|
4 |
|
Appliances
|
Dishwasher |
|
Architectural Style
|
Bungalow |
|
Constructed Date
|
1998 |
|
Construction Style Attachment
|
Detached |
|
Exterior Finish
|
Vinyl Siding |
|
Fireplace Fuel
|
Propane |
|
Fireplace Present
|
Yes |
|
Fireplace Type
|
Insert |
|
Flooring Type
|
Hardwood |
|
Foundation Type
|
Poured Concrete |
|
Heating Fuel
|
Electric, Propane |
|
Heating Type
|
Baseboard Heaters |
|
Stories Total
|
1 |
|
Size Interior
|
2260 Sqft |
|
Type
|
House |
|
Utility Water
|
Municipal Water |
Land
|
Acreage
|
No |
|
Fence Type
|
Fence |
|
Landscape Features
|
Landscaped |
|
Sewer
|
Municipal Sewage System |
|
Size Irregular
|
50 X 100 |
|
Size Total Text
|
50 X 100|4,051 - 7,250 Sqft |
|
Zoning Description
|
Res |
Rooms
| Level |
Type |
Length |
Width |
Dimensions |
|
Lower Level |
Other |
|
|
12.6 x 14 |
|
Lower Level |
Laundry Room |
|
|
9.6 x 4.6 |
|
Lower Level |
Bath (# Pieces 1-6) |
|
|
5.6 x 8.9 |
|
Lower Level |
Bedroom |
|
|
17 x 10.6 |
|
Lower Level |
Family Room |
|
|
17 x 11.6 |
|
Main Level |
Bath (# Pieces 1-6) |
|
|
5.6 x 8.9 |
|
Main Level |
Bedroom |
|
|
11 x 8.6 |
|
Main Level |
Bedroom |
|
|
11 x 8.6 |
|
Main Level |
Ensuite |
|
|
8 x 5.6 |
|
Main Level |
Primary Bedroom |
|
|
11 x 11 |
|
Main Level |
Not Known |
|
|
16.5 x 11 |
|
Main Level |
Living Room/fireplace |
|
|
19 x 12.6 |
|
Main Level |
Porch |
|
|
4 x 7 |
https://www.realtor.ca/real-estate/27741985/32-malka-drive-st-johns


