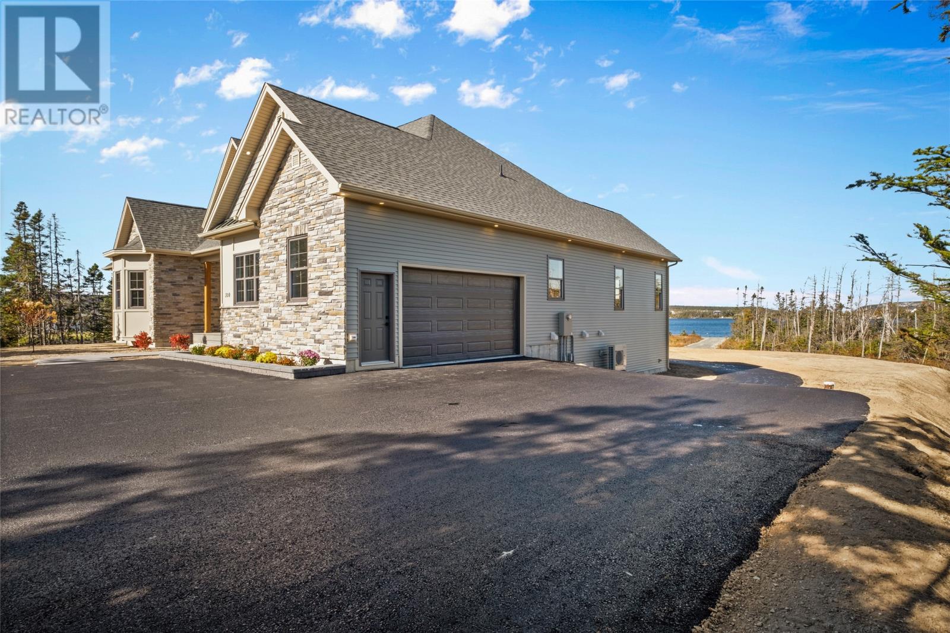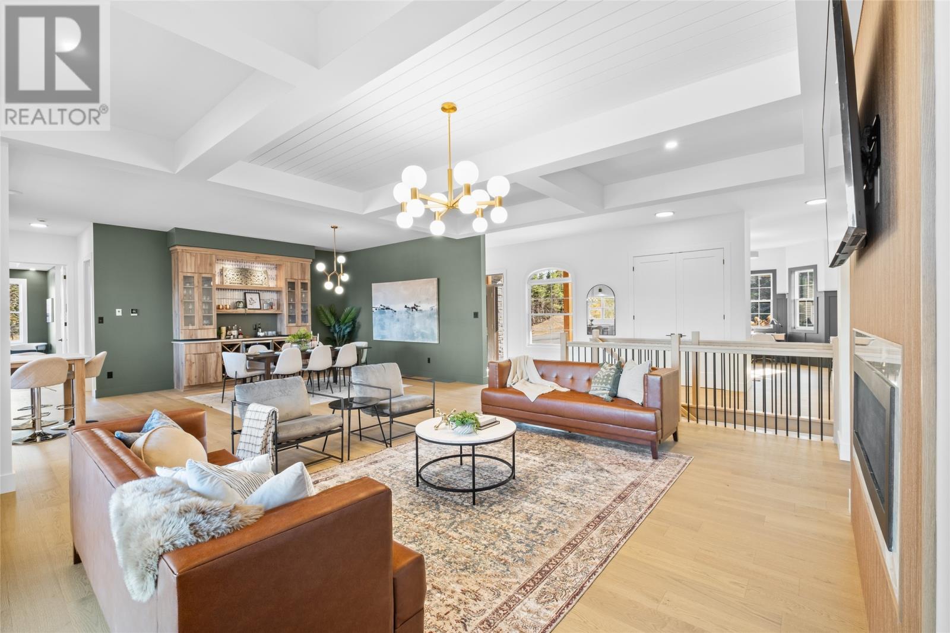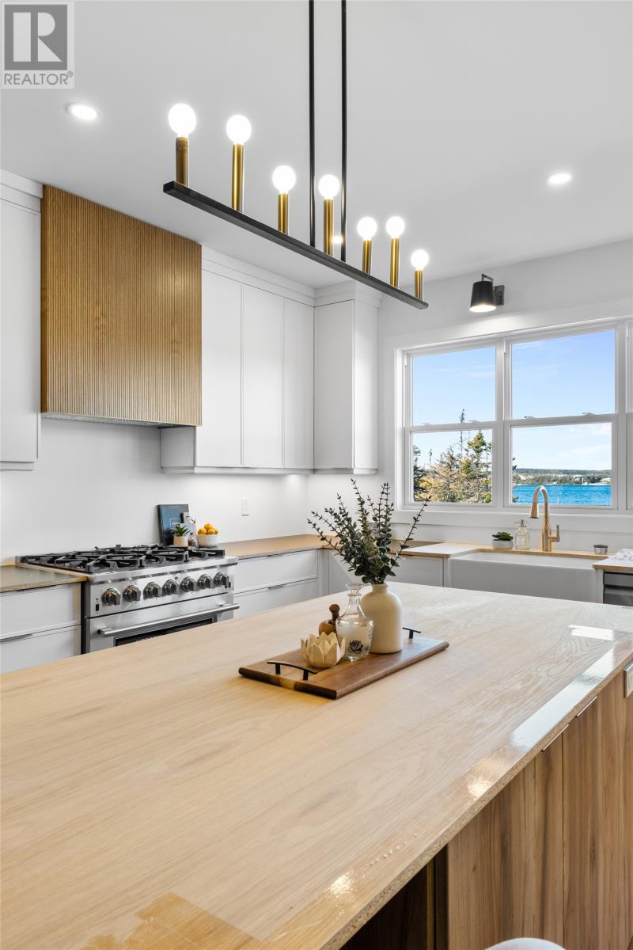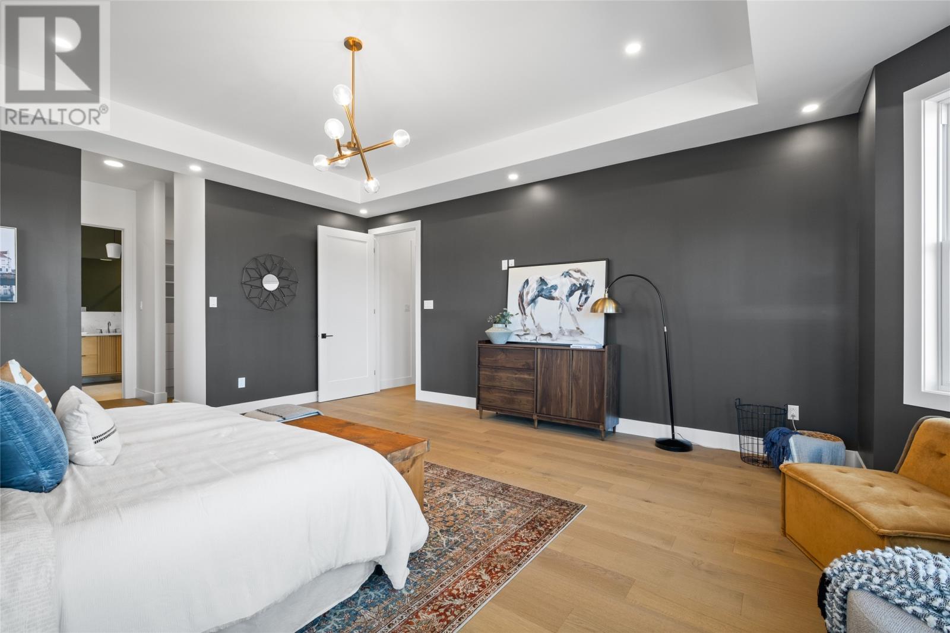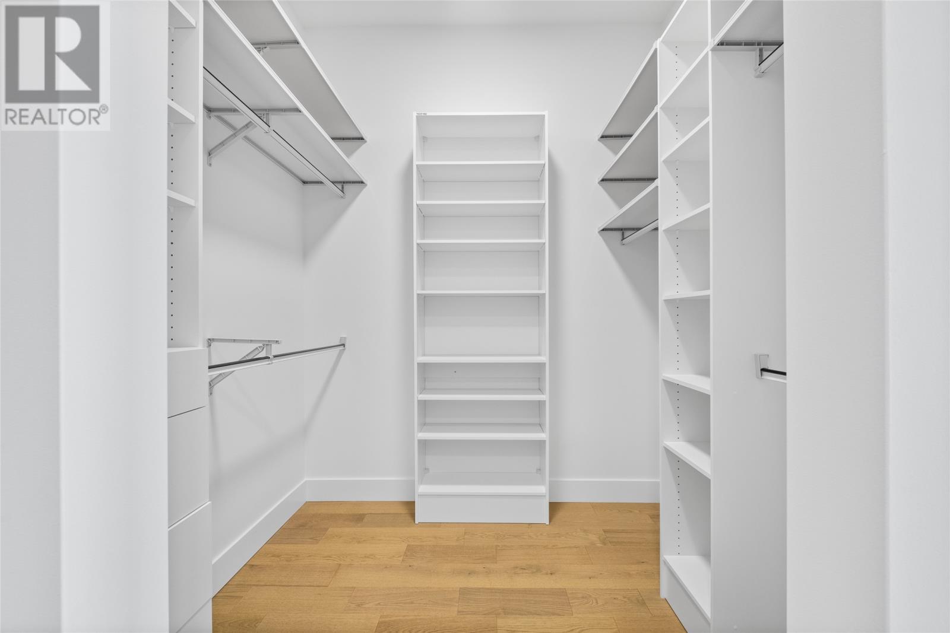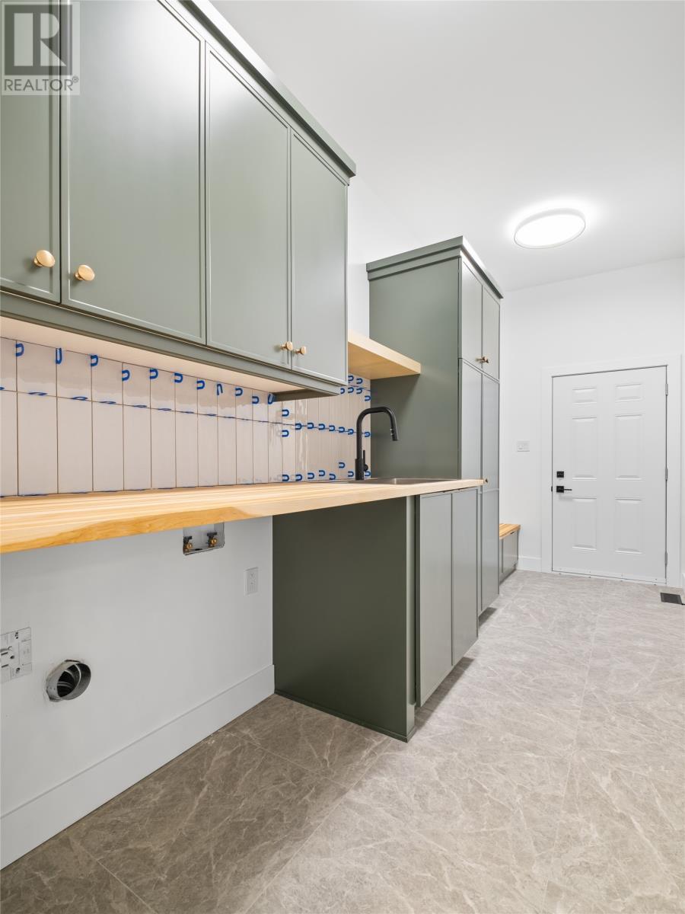4 Bedroom
4 Bathroom
4,300 ft2
Bungalow
Fireplace
Heat Pump
Acreage
Landscaped
$1,395,500
Experience the epitome of luxury living in this stunning executive ranch-style bungalow, boasting breathtaking pond views and private pond frontage! Strategically positioned on an expansive ~1.5-acre lot, no expense has been spared in crafting a residence that exemplifies unparalleled quality, craftsmanship, and attention to detail, catering to the most discerning buyers. Designed for seamless entertaining, the main floor's bright and airy open concept showcases 10-foot tray ceilings and oversized windows that frame the picturesque views. The inviting family room features an elegant and contemporary propane fireplace with custom built-ins, seamlessly integrated with the chic kitchen and dining area. The gourmet kitchen is a chef's delight, boasting a massive sit-up island, premium solid surface countertops, custom backsplash, professional grade stainless steel appliances, and a pantry (Kitchen showing temporary counter tops, backsplash to be installed). A cozy den and a well-appointed laundry/mudroom with direct access to the attached garage (550 sq ft) complete the main level's functionality. The primary bedroom retreat is an oasis of luxury, offering dual walk-in closets and a lavish 5-piece spa-like ensuite with a generously sized glass shower and a relaxing soaker tub. Two additional spacious bedrooms and two full bathrooms provide ample accommodation for family or guests. Descending to the basement reveals an equally impressive space, featuring a sprawling rec room with a wet bar, a fourth bedroom with ensuite, and garage perfect for your recreational equipment (470 sq ft). Nestled with private pond frontage, this immaculate home is enriched with custom tray ceilings, professional landscaping, in-ceiling speakers (interior & exterior), low-maintenance composite deck, energy efficient heat pump, and Atlantic Home Warranty. Occupancy ready!! This property is a must-see!! (id:18358)
Property Details
|
MLS® Number
|
1279968 |
|
Property Type
|
Single Family |
|
Amenities Near By
|
Recreation, Shopping |
Building
|
Bathroom Total
|
4 |
|
Bedrooms Above Ground
|
3 |
|
Bedrooms Below Ground
|
1 |
|
Bedrooms Total
|
4 |
|
Architectural Style
|
Bungalow |
|
Constructed Date
|
2024 |
|
Construction Style Attachment
|
Detached |
|
Exterior Finish
|
Stone, Vinyl Siding |
|
Fireplace Present
|
Yes |
|
Flooring Type
|
Hardwood, Mixed Flooring |
|
Foundation Type
|
Concrete |
|
Heating Type
|
Heat Pump |
|
Stories Total
|
1 |
|
Size Interior
|
4,300 Ft2 |
|
Type
|
House |
|
Utility Water
|
Well |
Parking
Land
|
Access Type
|
Year-round Access |
|
Acreage
|
Yes |
|
Land Amenities
|
Recreation, Shopping |
|
Landscape Features
|
Landscaped |
|
Sewer
|
Septic Tank |
|
Size Irregular
|
~1.5 Acres |
|
Size Total Text
|
~1.5 Acres|1 - 3 Acres |
|
Zoning Description
|
Res. |
Rooms
| Level |
Type |
Length |
Width |
Dimensions |
|
Basement |
Ensuite |
|
|
4pc |
|
Basement |
Bedroom |
|
|
15.11x16.8 |
|
Basement |
Recreation Room |
|
|
21.3x35.0 |
|
Main Level |
Bath (# Pieces 1-6) |
|
|
3pc |
|
Main Level |
Bath (# Pieces 1-6) |
|
|
5.3x8.4 4pc |
|
Main Level |
Bedroom |
|
|
12.0x13.0 |
|
Main Level |
Bedroom |
|
|
12.0x13.0 |
|
Main Level |
Ensuite |
|
|
16.4x7.10 5pc |
|
Main Level |
Storage |
|
|
5.0x6.10 WIC |
|
Main Level |
Storage |
|
|
7.2x6.10 WIC |
|
Main Level |
Primary Bedroom |
|
|
16.4x19.0 |
|
Main Level |
Den |
|
|
12.0x14.4 |
|
Main Level |
Not Known |
|
|
6.0x8.2 |
|
Main Level |
Laundry Room |
|
|
6.0x14.8 |
|
Main Level |
Dining Room |
|
|
15.4x15.3 |
|
Main Level |
Kitchen |
|
|
15.4x15.0 |
|
Main Level |
Family Room/fireplace |
|
|
18.8X20.8 |
https://www.realtor.ca/real-estate/27691117/310-three-island-pond-road-paradise


