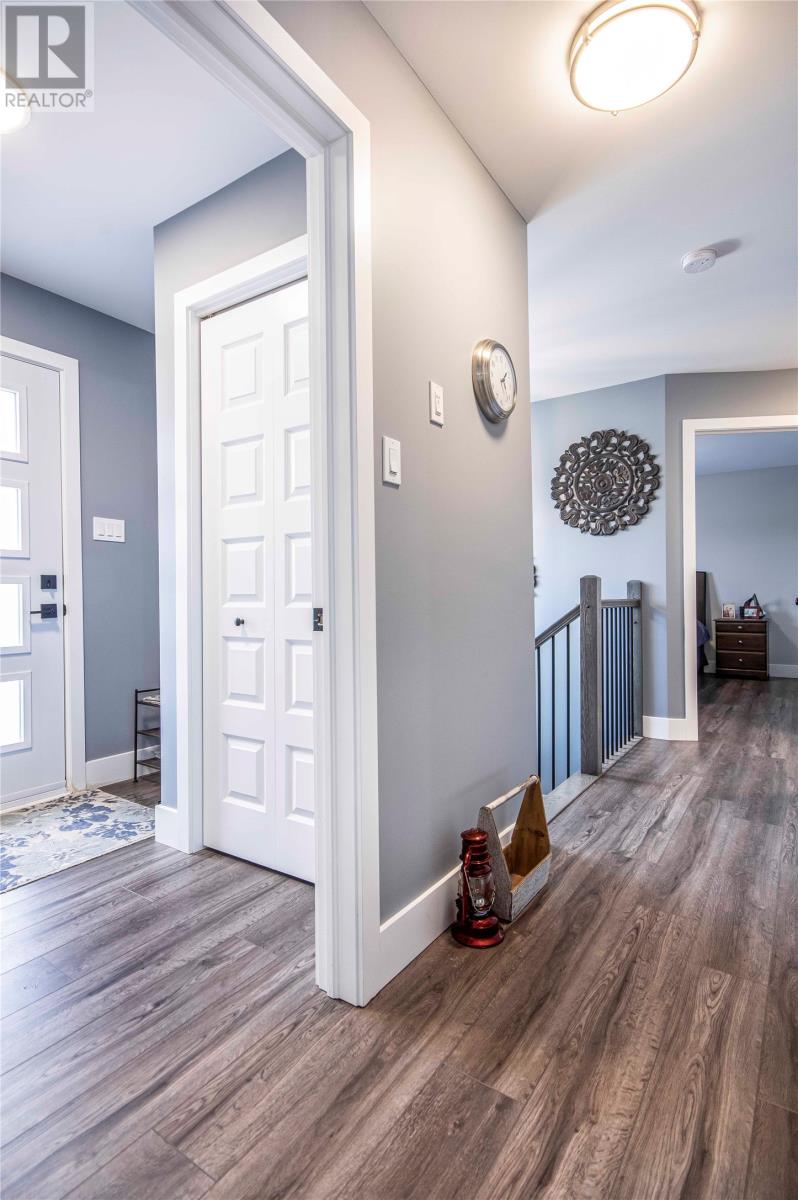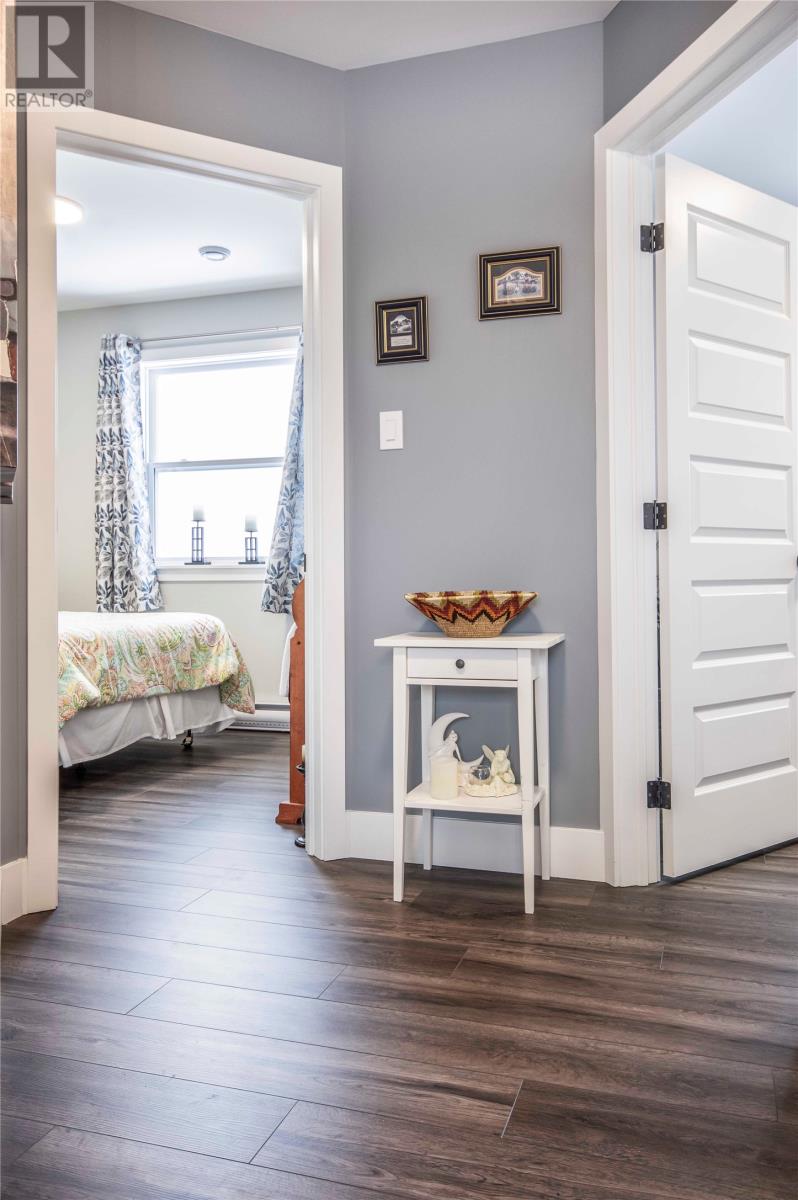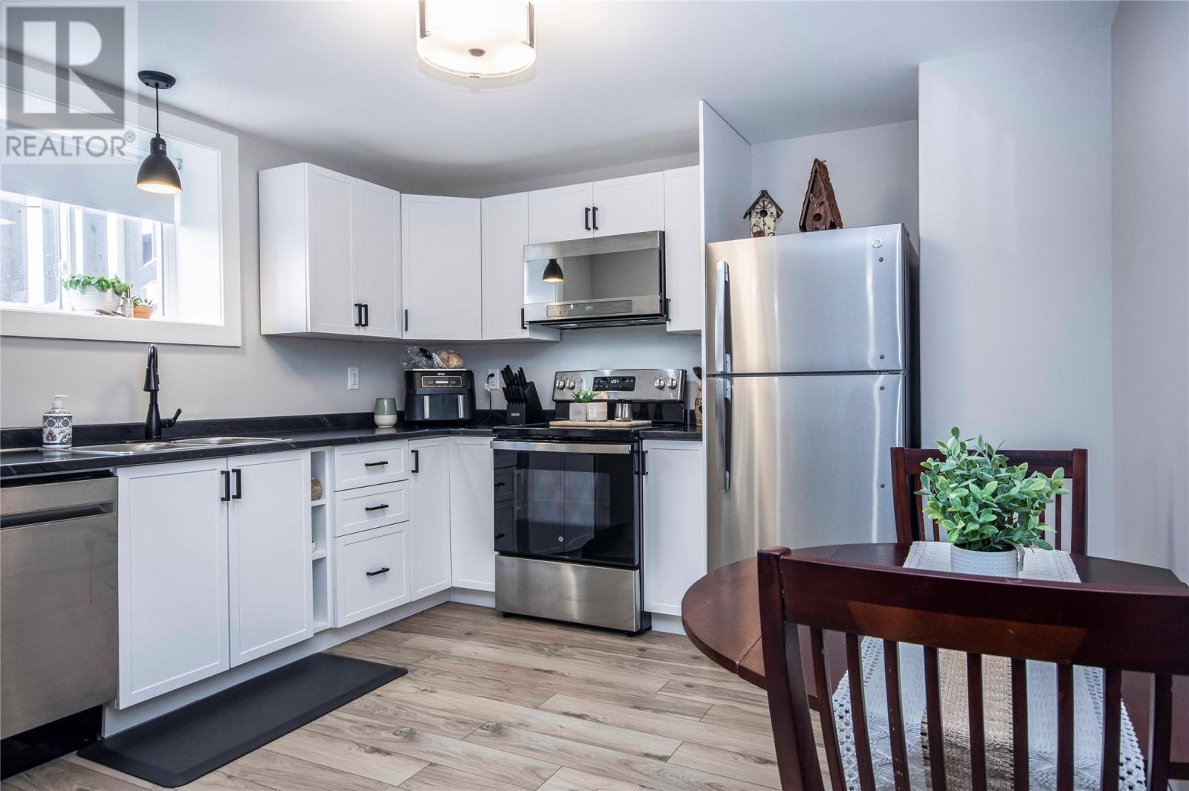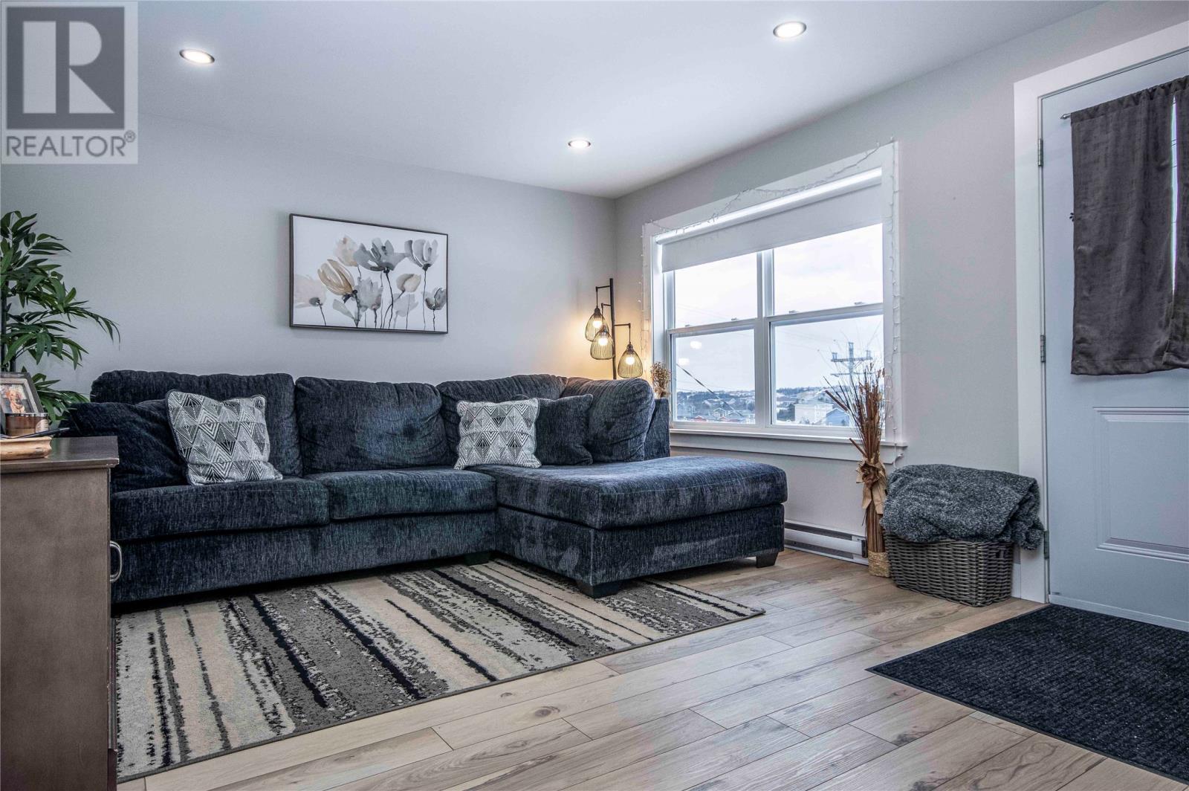5 Bedroom
3 Bathroom
2,089 ft2
Bungalow
Baseboard Heaters
Landscaped
$424,900
Stunning 2-Apartment Home with High-End Upgrades! This home is a perfect blend of modern design, functionality, and comfort. Main Unit: •Spacious open-concept design with a seamless flow between the kitchen, dining, and living areas •Three generously sized bedrooms, the primary suite with ample closet space and ensuite •Bonus room in the basement, perfect for a home office, gym, family room or extra storage •High-end stainless steel appliances and stylish finishes in the kitchen Basement Apartment: Basement is paying $1200 plus POU •Bright and airy with large windows that bring in plenty of natural light and ground level door. •Two-bedroom layout, ideal for tenants or extended family •Walkout basement door for added convenience and privacy •Open-concept kitchen and living space, creating a welcoming atmosphere This home is designed for modern living, offering both comfort and practicality. The upgrades and thoughtful layout make it a standout choice in today’s market. Whether you’re looking for a home with rental income potential or a multi-generational living solution, this property has it all! As per sellers direction, there will be no conveyance of written offers prior to 5 pm on February 17th. Offers are to remain open until 12 pm on February 18th. (id:18358)
Property Details
|
MLS® Number
|
1281755 |
|
Property Type
|
Single Family |
|
Amenities Near By
|
Recreation, Shopping |
Building
|
Bathroom Total
|
3 |
|
Bedrooms Above Ground
|
3 |
|
Bedrooms Below Ground
|
2 |
|
Bedrooms Total
|
5 |
|
Appliances
|
Dishwasher, Refrigerator, Stove |
|
Architectural Style
|
Bungalow |
|
Constructed Date
|
2023 |
|
Construction Style Attachment
|
Detached |
|
Exterior Finish
|
Vinyl Siding |
|
Flooring Type
|
Other |
|
Half Bath Total
|
1 |
|
Heating Fuel
|
Electric |
|
Heating Type
|
Baseboard Heaters |
|
Stories Total
|
1 |
|
Size Interior
|
2,089 Ft2 |
|
Type
|
Two Apartment House |
Land
|
Acreage
|
No |
|
Land Amenities
|
Recreation, Shopping |
|
Landscape Features
|
Landscaped |
|
Size Irregular
|
50 X 106 |
|
Size Total Text
|
50 X 106|4,051 - 7,250 Sqft |
|
Zoning Description
|
Res |
Rooms
| Level |
Type |
Length |
Width |
Dimensions |
|
Basement |
Not Known |
|
|
12.4 x 13 |
|
Basement |
Bedroom |
|
|
9 x 10 |
|
Basement |
Bedroom |
|
|
12 x 14 |
|
Basement |
Living Room |
|
|
12.2 x 14 |
|
Basement |
Kitchen |
|
|
12 x 13 |
|
Main Level |
Bedroom |
|
|
10.4 x 9 |
|
Main Level |
Bedroom |
|
|
11 x 9 |
|
Main Level |
Primary Bedroom |
|
|
13 x 13 |
|
Main Level |
Kitchen |
|
|
14 x 12 |
|
Main Level |
Living Room |
|
|
11 x 15 |
https://www.realtor.ca/real-estate/27915450/31-trenton-drive-paradise


















































