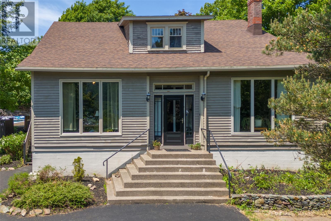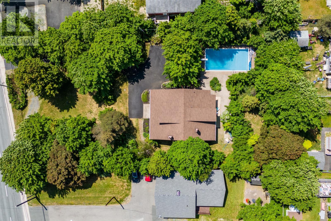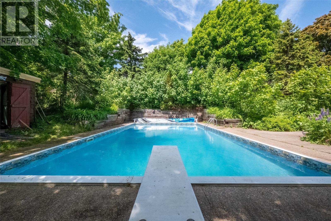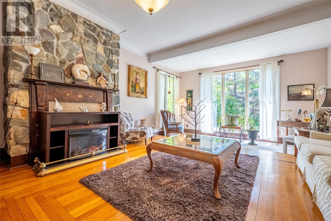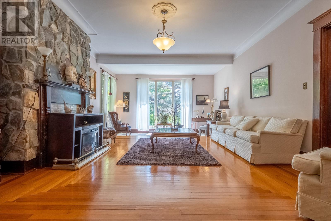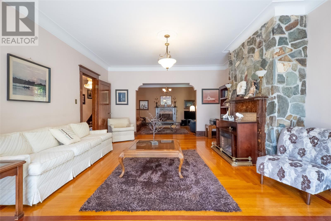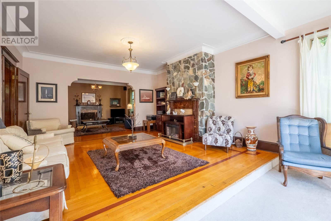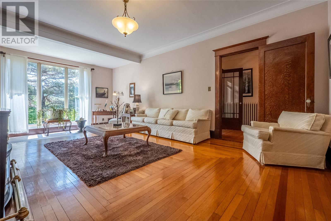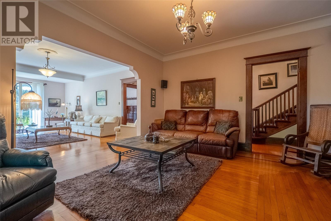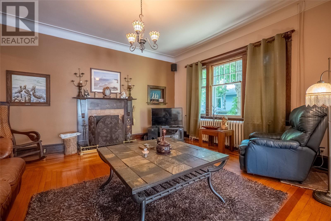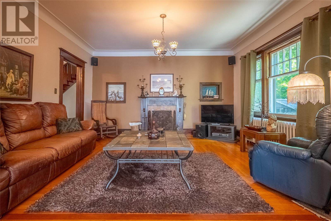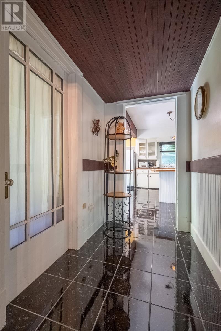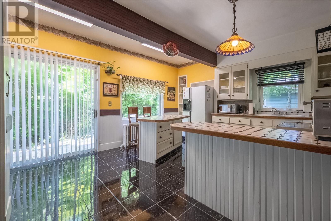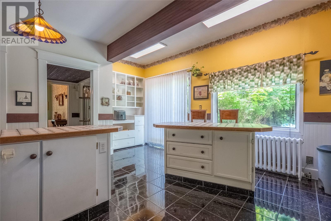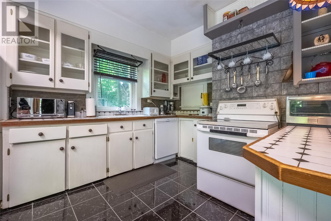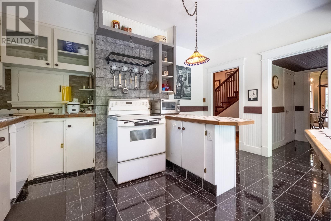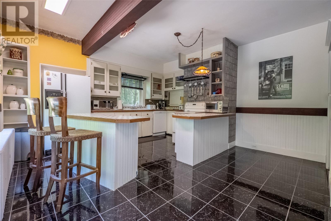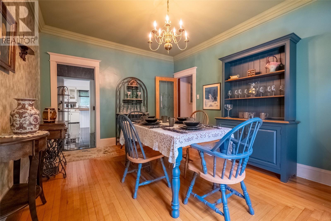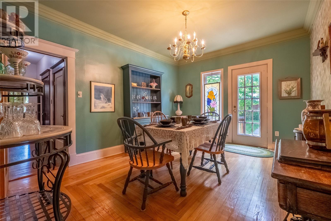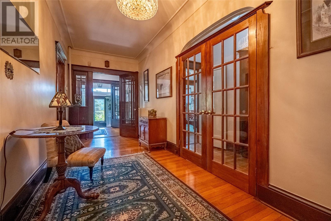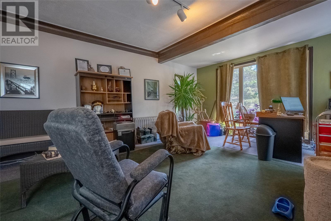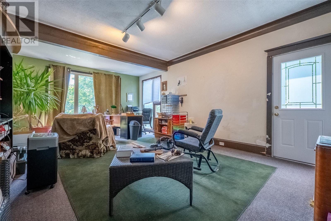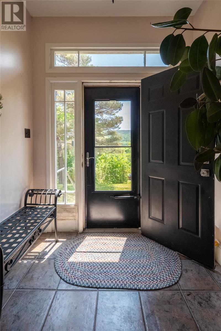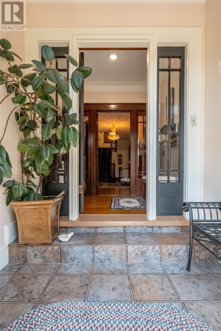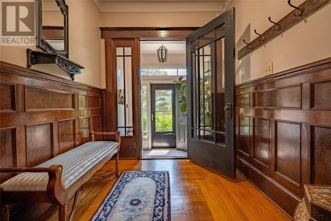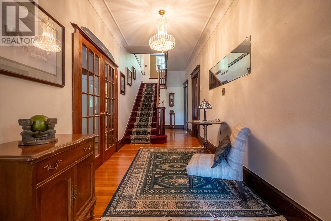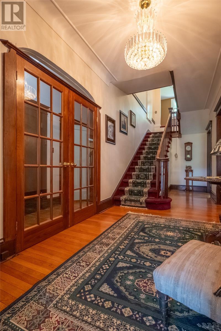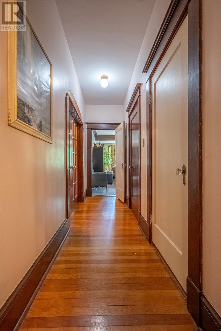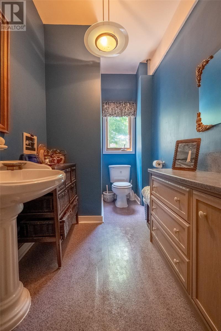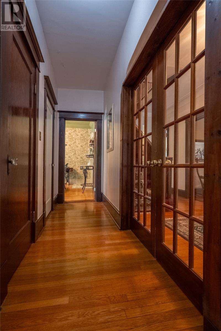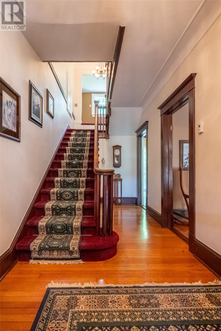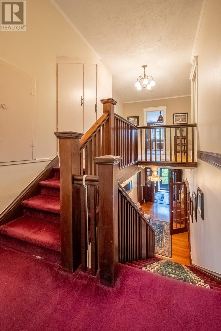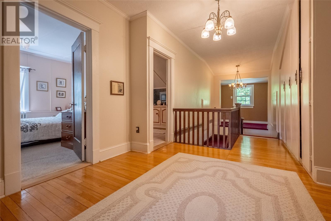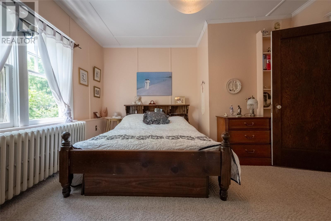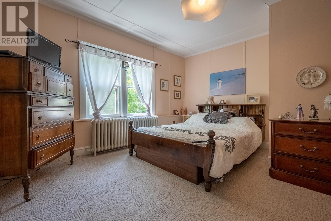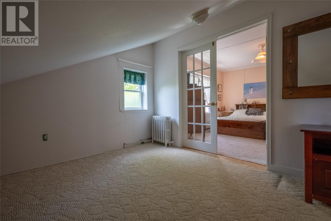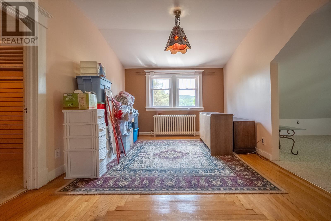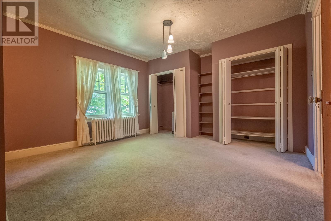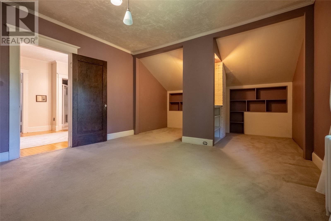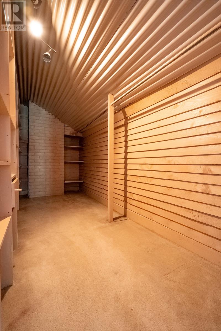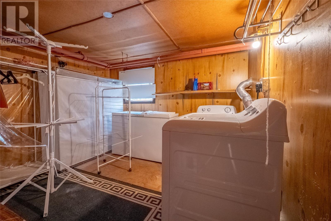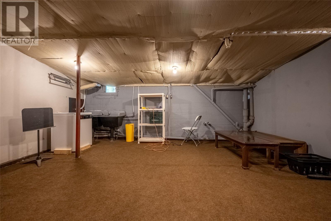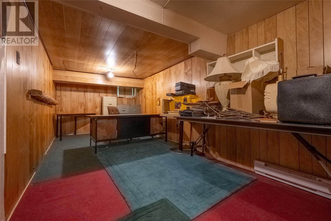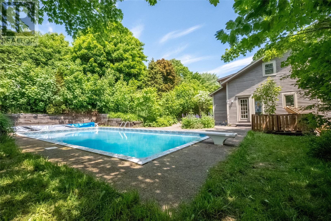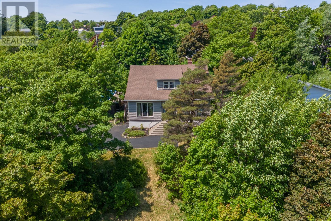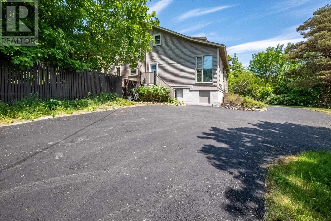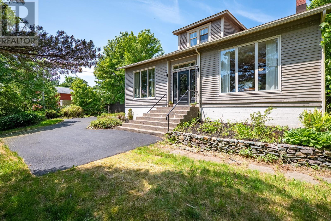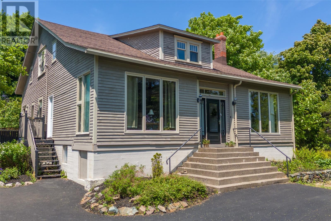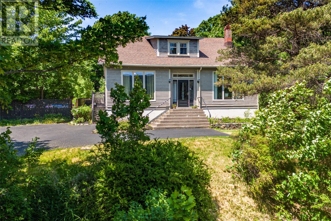3 Bedroom
3 Bathroom
4,066 ft2
2 Level
Hot Water Radiator Heat
Acreage
$685,000
Welcome to 300 Topsail Road — a 1945 character home with a grand staircase, timeless craftsmanship, and a park-like acre right in the heart of St. John’s. Offering more than 4,000 sq. ft., this solid, well-built property features a main-floor primary suite, formal dining, multiple living areas with fireplaces, and a flexible basement. Original woodwork and bevelled glass details blend beautifully with recent upgrades including new PEX plumbing (2025), a premium roof (2020), and a freshly painted exterior and newly paved drive way. Outside, enjoy a private treed acre with an 18x33 inground pool (new liner), two driveways, a garage, and parking for 6+. And here’s where the opportunity shines: The land can be subdivided (subject to plot plan and approvals). For Families: A private city retreat with space, character, and a pool. For Investors: Rare chance to own a full acre on Topsail Road with future development upside. For Business Owners: High visibility, ample parking, and a central location — ideal for professional or live/work space. For Airbnb & Entrepreneurs: Flexible layout, character charm, and central access make it perfect for short-term rentals or multi-unit conversion (subject to permits). This property is more than a home — it’s a rare piece of land, a historic residence, and an investment in the future. (id:18358)
Property Details
|
MLS® Number
|
1290890 |
|
Property Type
|
Single Family |
|
Amenities Near By
|
Highway, Recreation, Shopping |
Building
|
Bathroom Total
|
3 |
|
Bedrooms Total
|
3 |
|
Appliances
|
Dishwasher |
|
Architectural Style
|
2 Level |
|
Constructed Date
|
1945 |
|
Construction Style Attachment
|
Detached |
|
Exterior Finish
|
Other |
|
Fixture
|
Drapes/window Coverings |
|
Flooring Type
|
Hardwood, Mixed Flooring |
|
Foundation Type
|
Concrete |
|
Half Bath Total
|
2 |
|
Heating Fuel
|
Oil |
|
Heating Type
|
Hot Water Radiator Heat |
|
Stories Total
|
2 |
|
Size Interior
|
4,066 Ft2 |
|
Type
|
House |
|
Utility Water
|
Municipal Water |
Parking
Land
|
Access Type
|
Year-round Access |
|
Acreage
|
Yes |
|
Fence Type
|
Fence |
|
Land Amenities
|
Highway, Recreation, Shopping |
|
Sewer
|
Municipal Sewage System |
|
Size Irregular
|
One Acre |
|
Size Total Text
|
One Acre|1 - 3 Acres |
|
Zoning Description
|
Residential |
Rooms
| Level |
Type |
Length |
Width |
Dimensions |
|
Second Level |
Storage |
|
|
22x8 |
|
Second Level |
Storage |
|
|
22x8 |
|
Second Level |
Bath (# Pieces 1-6) |
|
|
4 pieces |
|
Second Level |
Bedroom |
|
|
14x12 |
|
Second Level |
Bedroom |
|
|
20x14 |
|
Second Level |
Other |
|
|
7x17 (Closet) |
|
Second Level |
Bonus Room |
|
|
14x12 |
|
Second Level |
Primary Bedroom |
|
|
14x14 |
|
Basement |
Utility Room |
|
|
12x21 |
|
Basement |
Storage |
|
|
16x27 |
|
Basement |
Workshop |
|
|
17x17 |
|
Basement |
Laundry Room |
|
|
12x12 |
|
Main Level |
Bath (# Pieces 1-6) |
|
|
2 pieces |
|
Main Level |
Ensuite |
|
|
2 pieces |
|
Main Level |
Primary Bedroom |
|
|
21x15 |
|
Main Level |
Dining Room |
|
|
12x14 |
|
Main Level |
Kitchen |
|
|
15x15 |
|
Main Level |
Family Room/fireplace |
|
|
14x14 |
|
Main Level |
Living Room/fireplace |
|
|
22x14 |
|
Main Level |
Foyer |
|
|
6x15 |
|
Main Level |
Porch |
|
|
6x6 |
|
Other |
Other |
|
|
Pool 18x33 |
https://www.realtor.ca/real-estate/28910878/300-topsail-road-st-johns
