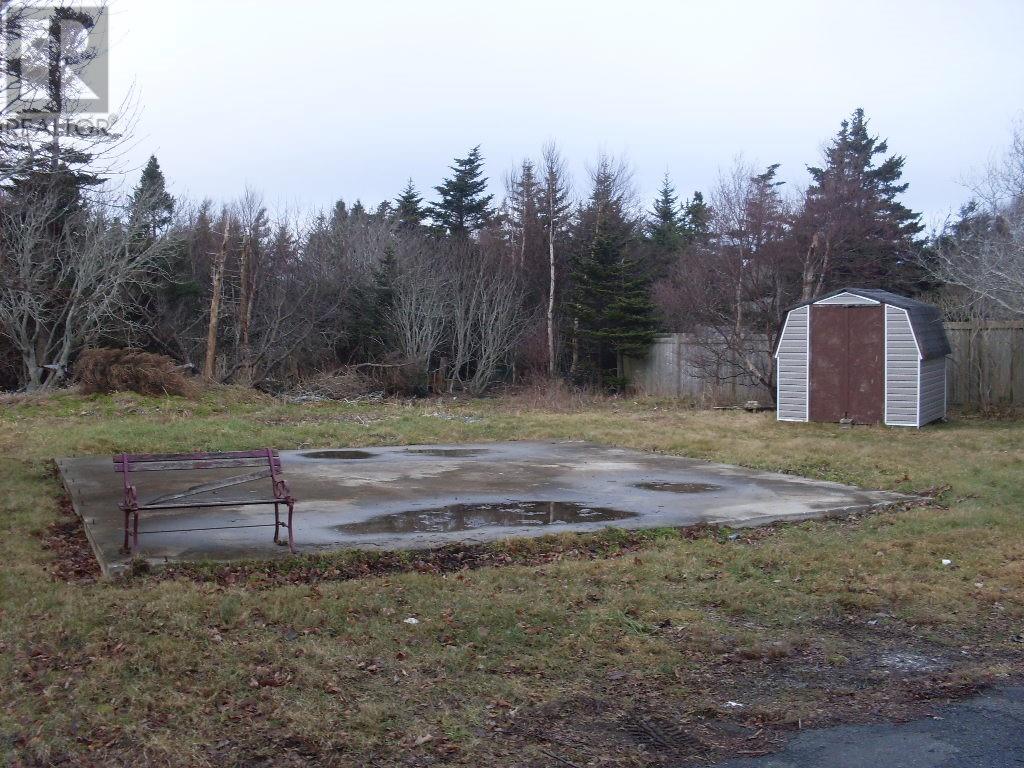5 Bedroom
2 Bathroom
2,200 ft2
Bungalow
Baseboard Heaters
Landscaped
$389,900
Visit REALTOR® website for additional information. Renovated 2-apatment dwelling with each unit having separate heat, light & hot water systems. The apartment is a 2 bedroom. The building lot is very large building with a concrete slab for a detached garage. Recent renovations include new main floor kitchen cabinets, 2 new bathrooms, new flooring, new doors/trim, painted throughout, all pex water lines and two new heat exchangers, new rear deck, new front step and two new exterior doors. Electrical has been upgraded, including new heaters, new plugs/switches and new thermostats etc. The apartment is sound proofed and fire rated. In recent years the vinyl siding and roof shingles were upgraded. Real estate agents and private individuals are welcome. (id:18358)
Property Details
|
MLS® Number
|
1280828 |
|
Property Type
|
Single Family |
|
Amenities Near By
|
Shopping |
|
Equipment Type
|
None |
|
Rental Equipment Type
|
None |
Building
|
Bathroom Total
|
2 |
|
Bedrooms Above Ground
|
3 |
|
Bedrooms Below Ground
|
2 |
|
Bedrooms Total
|
5 |
|
Appliances
|
Dishwasher, Refrigerator, Microwave, Stove |
|
Architectural Style
|
Bungalow |
|
Constructed Date
|
1956 |
|
Construction Style Attachment
|
Detached |
|
Exterior Finish
|
Vinyl Siding |
|
Flooring Type
|
Other |
|
Foundation Type
|
Poured Concrete |
|
Heating Fuel
|
Electric |
|
Heating Type
|
Baseboard Heaters |
|
Stories Total
|
1 |
|
Size Interior
|
2,200 Ft2 |
|
Type
|
Two Apartment House |
|
Utility Water
|
Municipal Water |
Land
|
Access Type
|
Year-round Access |
|
Acreage
|
No |
|
Land Amenities
|
Shopping |
|
Landscape Features
|
Landscaped |
|
Sewer
|
Municipal Sewage System |
|
Size Irregular
|
78x188 |
|
Size Total Text
|
78x188|10,890 - 21,799 Sqft (1/4 - 1/2 Ac) |
|
Zoning Description
|
Ch |
Rooms
| Level |
Type |
Length |
Width |
Dimensions |
|
Basement |
Bedroom |
|
|
8.7x11.6 |
|
Basement |
Bedroom |
|
|
10.9x11.6 |
|
Basement |
Bath (# Pieces 1-6) |
|
|
4PC |
|
Basement |
Kitchen |
|
|
24.5x11.3 |
|
Basement |
Laundry Room |
|
|
16x3.8 |
|
Basement |
Recreation Room |
|
|
10.1x11.6 |
|
Main Level |
Bedroom |
|
|
10.2x9.4 |
|
Main Level |
Bedroom |
|
|
11.1x8 |
|
Main Level |
Primary Bedroom |
|
|
10.9x11.3 |
|
Main Level |
Bath (# Pieces 1-6) |
|
|
4PC |
|
Main Level |
Kitchen |
|
|
14.5x11 |
|
Main Level |
Living Room |
|
|
15x14.1 |
https://www.realtor.ca/real-estate/27794028/30-harbour-view-avenue-st-johns











