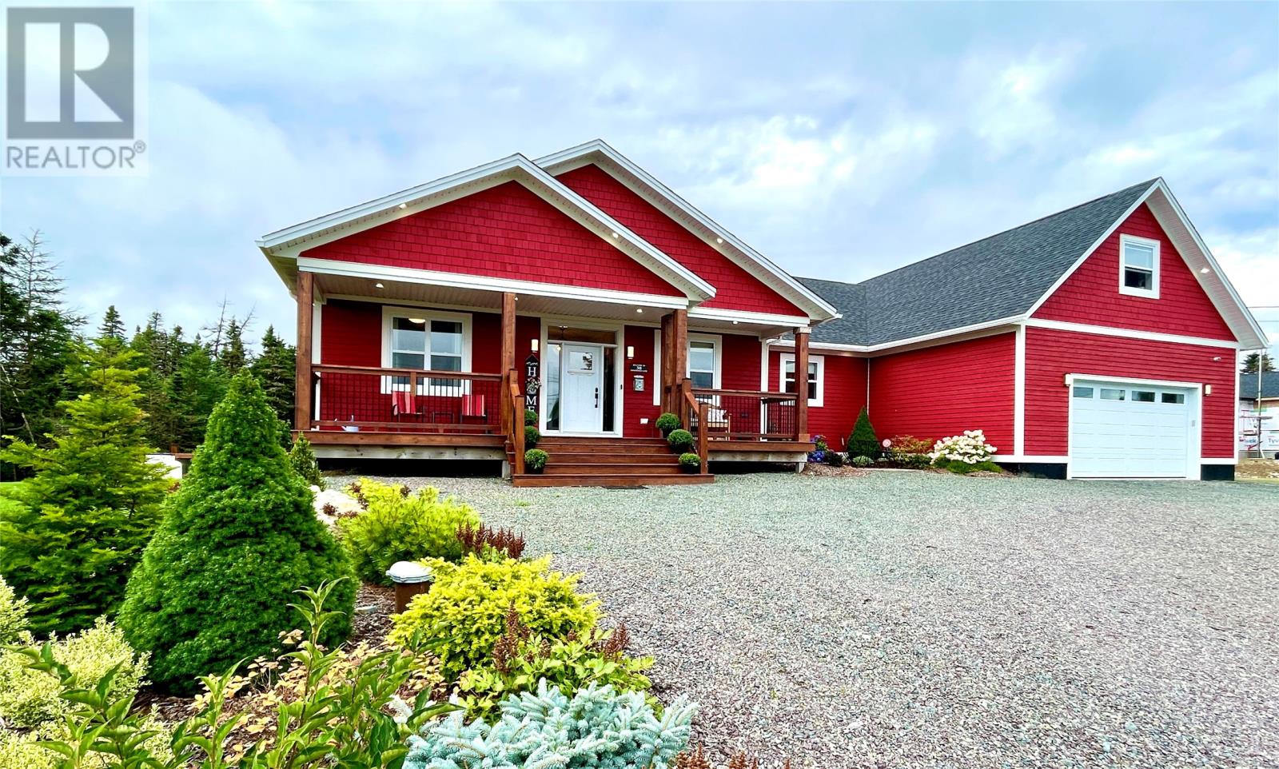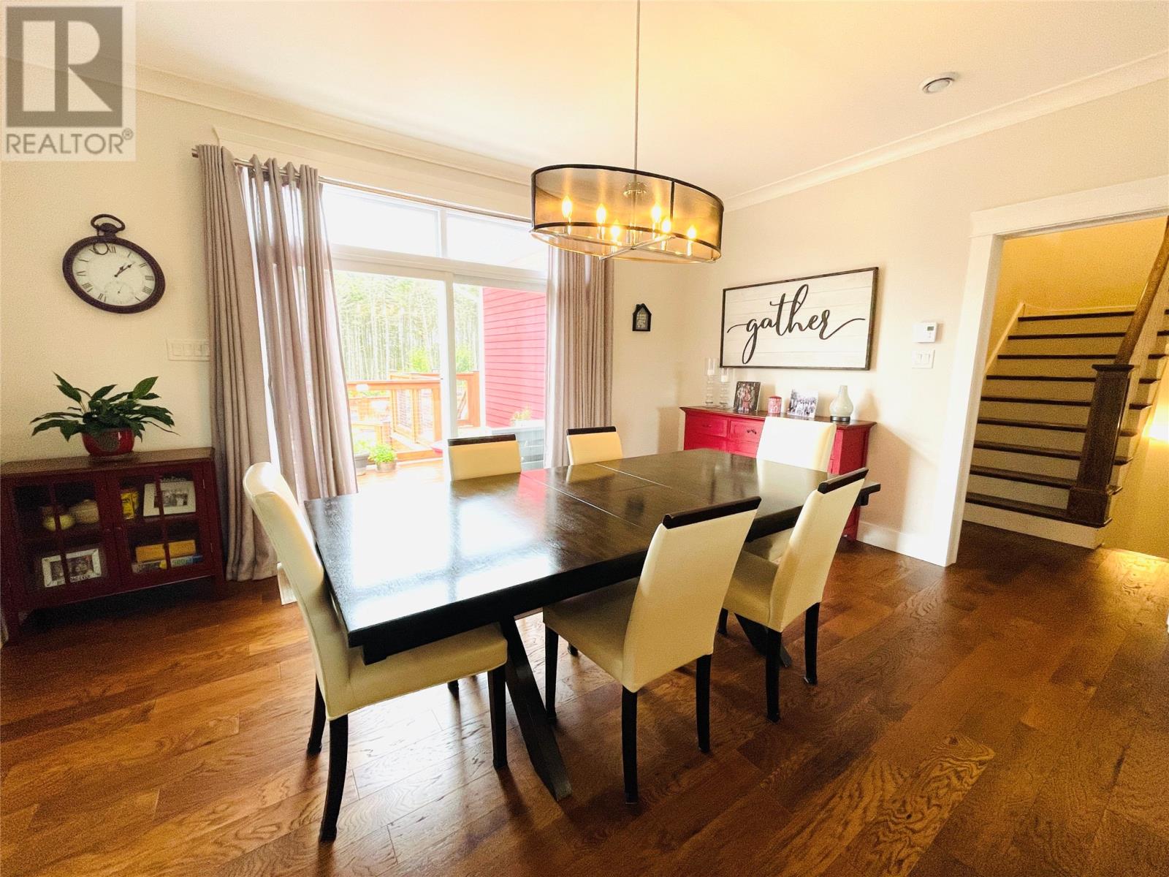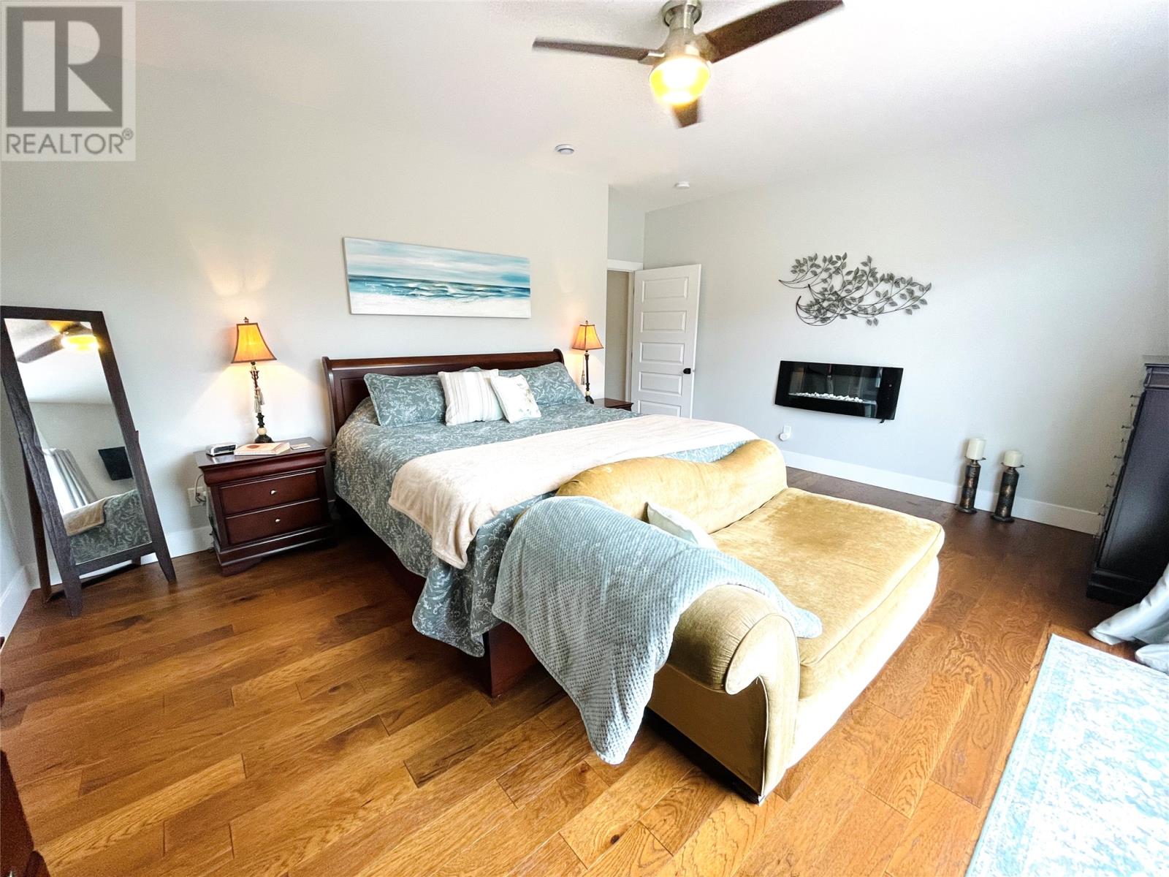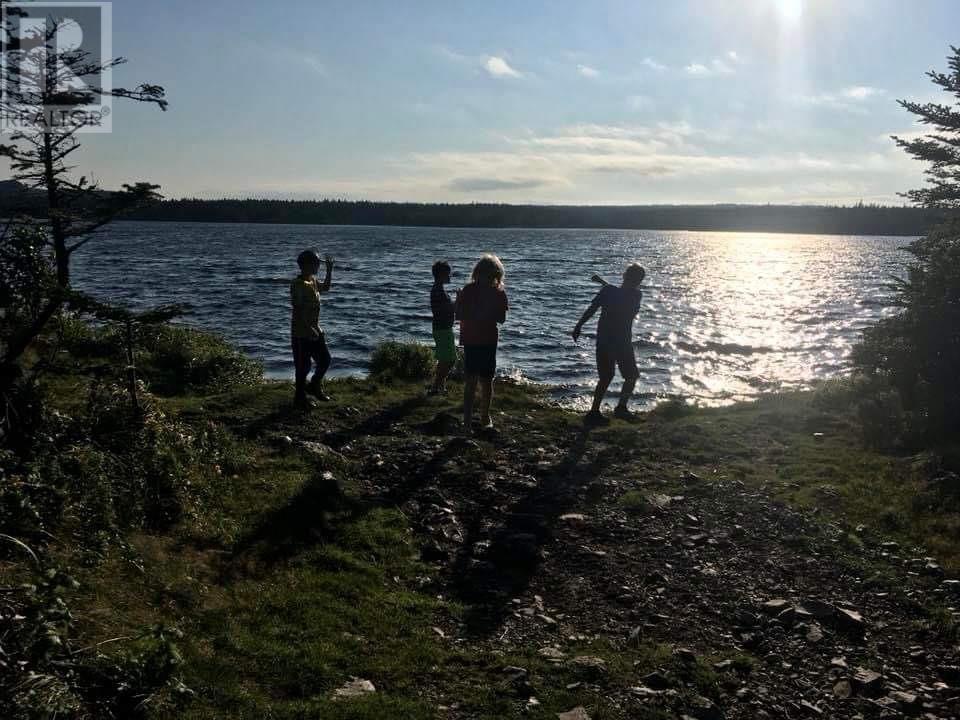5 Bedroom
4 Bathroom
5054 sqft
Bungalow
Fireplace
Baseboard Heaters
Acreage
Landscaped
$999,900
Introducing 30 Edgewater Lane, a stunning home exuding charm and practicality all while backing onto Western Island pond on a 1.89 acre lot. This beautiful residence boasts two impressive attached garages—one at the front and another at the back, perfect for a workshop or extra toy storage. Enjoy relaxation in the hot tub, surrounded by picturesque curb appeal and landscaping. The fully fenced backyard is an oasis, featuring a spacious deck wrapping around the house, including a covered patio and multiple sitting areas, with a convenient walk-out from the Primary bedroom. As you step inside, you'll immediately feel at home in this spacious yet cozy abode. The kitchen is a storage haven, showcasing a massive island with a 10ft Walnut butcher block countertop, solid surface counters, a farmhouse sink, large side-by-side fridge and freezer, two dishwashers, gas range, hidden cabinetry, and a pantry. One wing of the house presents a beautiful guest suite with a full bathroom, while the other wing offers a laundry room with built-in cabinetry and a generous primary suite boasting an ensuite with a large soaker tub, walk-in closet, and convenient organizers. On the main level there is also a flexible space, perfect for a study or an additional bedroom. Upstairs, is a bonus loft bedroom with a full three-piece bathroom awaits. The house also features a flexible space, perfect for a study or an additional bedroom. Downstairs offers a beautifully designed in-law apartment that has been tastefully done to the same caliber of the rest of the home. Walk out access to the backyard. There is full kitchen equipped with a propane stove, dishwasher, trendy island and brick backsplash, two spacious bedrooms, another full bathroom, separate laundry, and additional living space. With to many features to list, please inquire for the additional Features list. (id:18358)
Property Details
|
MLS® Number
|
1272271 |
|
Property Type
|
Single Family |
|
Equipment Type
|
Propane Tank |
|
Rental Equipment Type
|
Propane Tank |
|
Structure
|
Patio(s) |
Building
|
Bathroom Total
|
4 |
|
Bedrooms Total
|
5 |
|
Appliances
|
Refrigerator |
|
Architectural Style
|
Bungalow |
|
Constructed Date
|
2019 |
|
Construction Style Attachment
|
Detached |
|
Exterior Finish
|
Other |
|
Fireplace Present
|
Yes |
|
Fixture
|
Drapes/window Coverings |
|
Flooring Type
|
Ceramic Tile, Laminate |
|
Heating Fuel
|
Electric |
|
Heating Type
|
Baseboard Heaters |
|
Stories Total
|
1 |
|
Size Interior
|
5054 Sqft |
|
Type
|
Two Apartment House |
Parking
Land
|
Acreage
|
Yes |
|
Fence Type
|
Fence |
|
Landscape Features
|
Landscaped |
|
Sewer
|
Septic Tank |
|
Size Irregular
|
1.89acres |
|
Size Total Text
|
1.89acres|1 - 3 Acres |
|
Zoning Description
|
Res. |
Rooms
| Level |
Type |
Length |
Width |
Dimensions |
|
Second Level |
Bath (# Pieces 1-6) |
|
|
3 piece |
|
Second Level |
Not Known |
|
|
14x34 |
|
Basement |
Laundry Room |
|
|
Measurements not available |
|
Basement |
Bath (# Pieces 1-6) |
|
|
4 piece |
|
Basement |
Bedroom |
|
|
12x14 |
|
Basement |
Bedroom |
|
|
12x12 |
|
Basement |
Living Room |
|
|
18x14 |
|
Basement |
Not Known |
|
|
18x27 |
|
Main Level |
Ensuite |
|
|
5 piece |
|
Main Level |
Primary Bedroom |
|
|
17.10x12.11 |
|
Main Level |
Laundry Room |
|
|
8.10x11.2 |
|
Main Level |
Dining Nook |
|
|
18x10 |
|
Main Level |
Kitchen |
|
|
18x17 |
|
Main Level |
Living Room |
|
|
20x18 |
|
Main Level |
Bath (# Pieces 1-6) |
|
|
4piece |
|
Main Level |
Bedroom |
|
|
12.11x12 |
|
Main Level |
Office |
|
|
11x12.11 |
|
Main Level |
Foyer |
|
|
Measurements not available |
https://www.realtor.ca/real-estate/26904445/30-edgewater-lane-torbay



















































