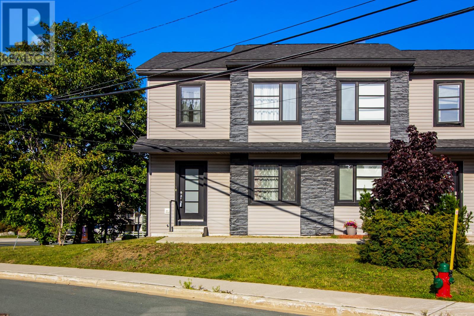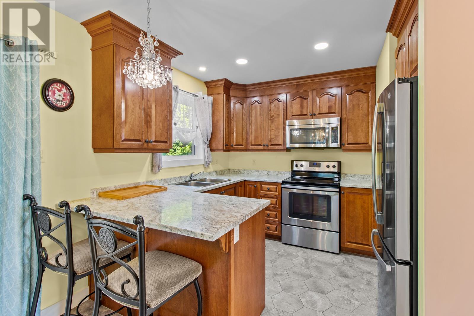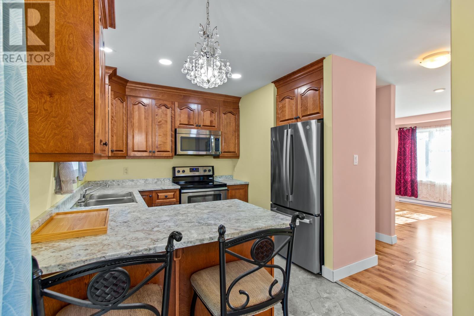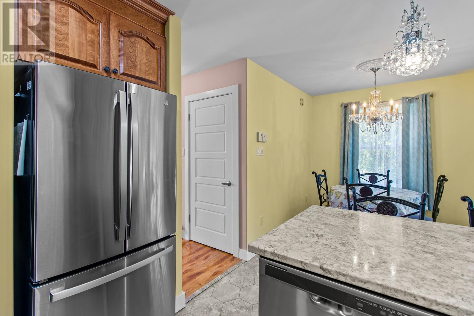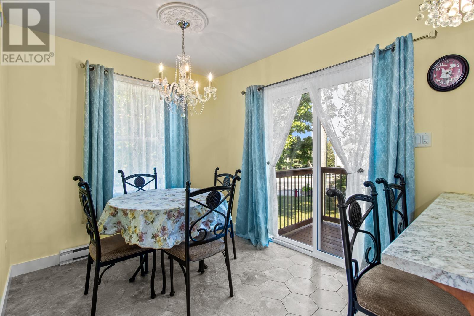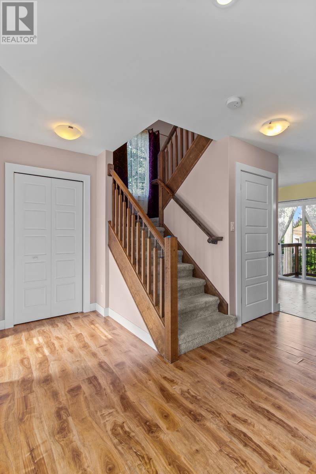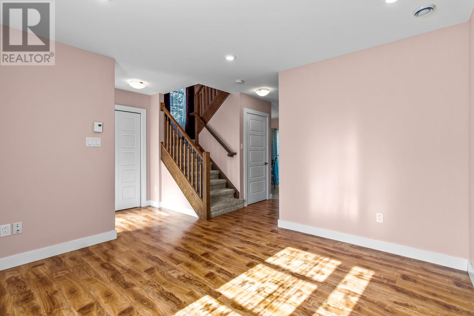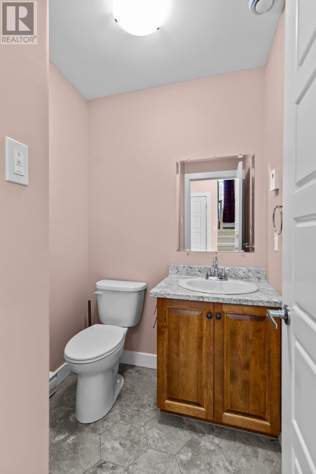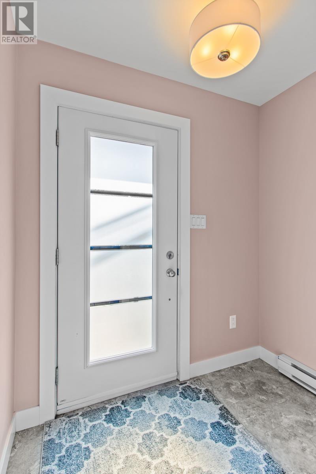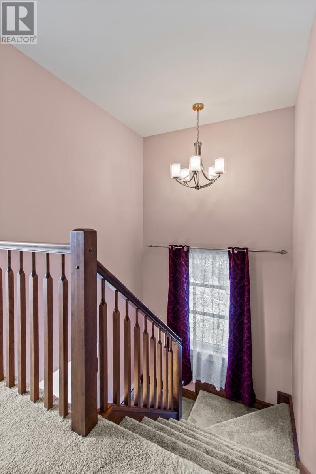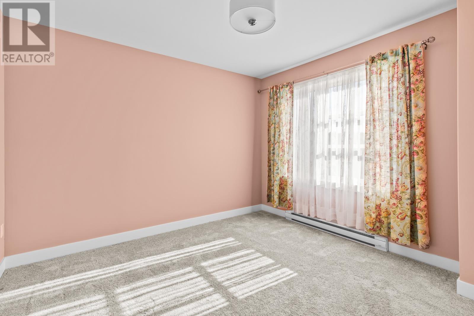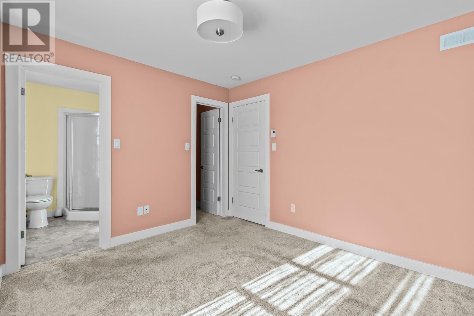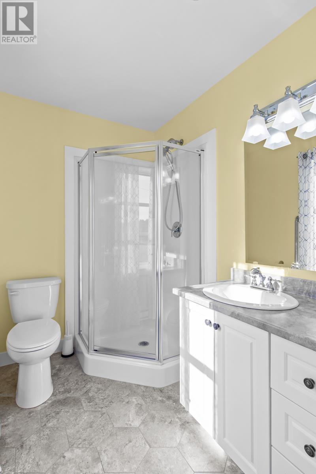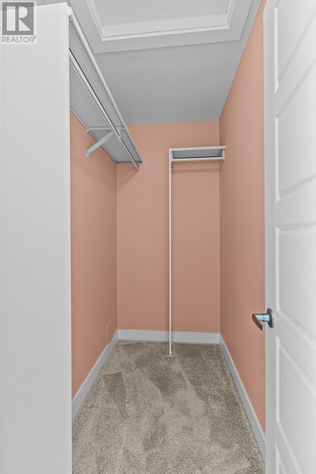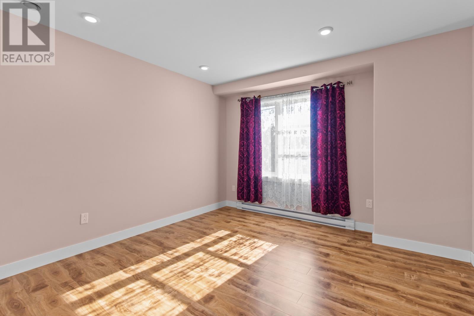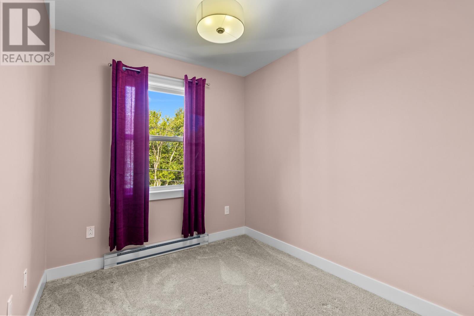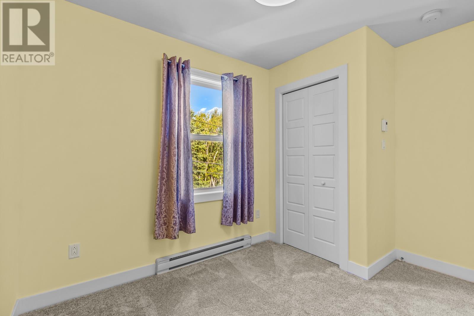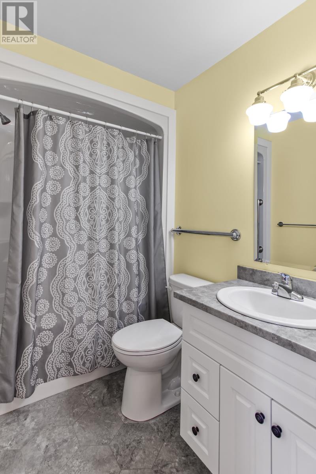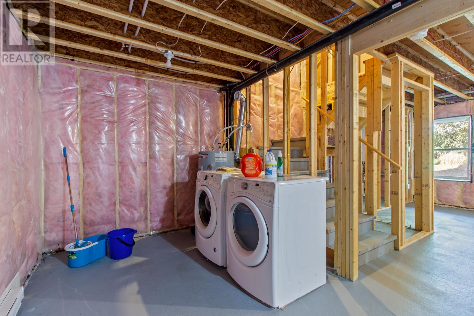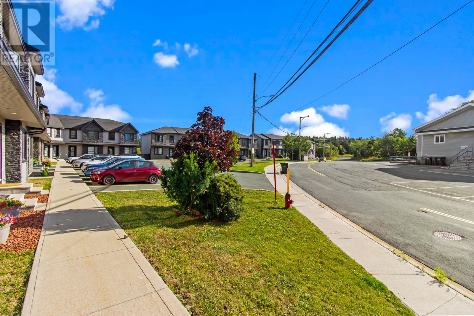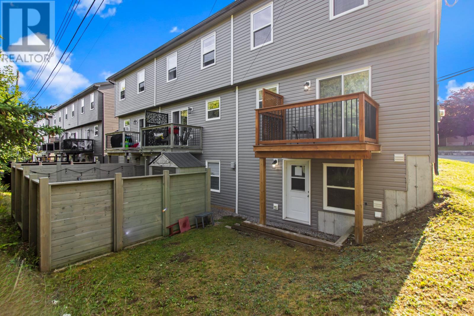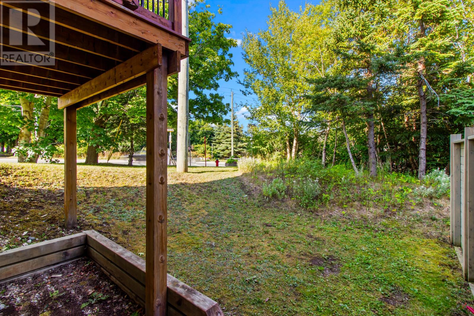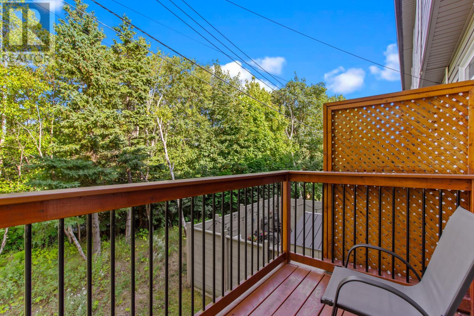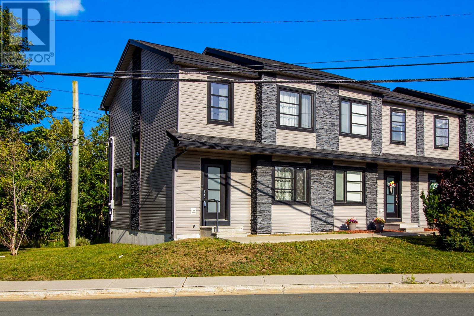3 Bedroom
3 Bathroom
1,630 ft2
2 Level
Baseboard Heaters
$324,900
Maintenance-Free Living in the Heart of Mount Pearl – 3 Worrall Crescent Welcome to 3 Worrall Crescent, located in the sought-after Park 21 development — just minutes from the Team Gushue Highway, offering quick access to everything Mount Pearl and St. John’s have to offer. This stylish and modern semi-detached townhome delivers the perfect blend of comfort, convenience, and low-maintenance living. Step inside to find a bright main floor featuring a spacious living room, a convenient half bath, and a well-appointed eat-in kitchen with a peninsula breakfast bar and stainless steel appliances — ideal for everyday living and entertaining. Upstairs, you'll find three generous bedrooms and two full bathrooms, including a beautiful primary suite with a walk-in closet and a private ensuite bath. The walk-out basement houses the laundry area and offers untapped potential — ready for your personal touch and future development. Monthly fee of $130 to cover lawn care, snow removal and parking lot maintenance. Don’t miss your chance to own this move-in ready home in one of Mount Pearl’s most convenient locations. Contact your REALTOR® today to schedule a viewing! No sellers direction. (id:18358)
Property Details
|
MLS® Number
|
1291007 |
|
Property Type
|
Single Family |
Building
|
Bathroom Total
|
3 |
|
Bedrooms Above Ground
|
3 |
|
Bedrooms Total
|
3 |
|
Appliances
|
Dishwasher, Washer, Dryer |
|
Architectural Style
|
2 Level |
|
Constructed Date
|
2017 |
|
Construction Style Attachment
|
Semi-detached |
|
Exterior Finish
|
Vinyl Siding |
|
Flooring Type
|
Mixed Flooring |
|
Half Bath Total
|
1 |
|
Heating Fuel
|
Electric |
|
Heating Type
|
Baseboard Heaters |
|
Stories Total
|
2 |
|
Size Interior
|
1,630 Ft2 |
|
Type
|
House |
|
Utility Water
|
Municipal Water |
Land
|
Acreage
|
No |
|
Sewer
|
Municipal Sewage System |
|
Size Irregular
|
20 X 50 |
|
Size Total Text
|
20 X 50|under 1/2 Acre |
|
Zoning Description
|
Res |
Rooms
| Level |
Type |
Length |
Width |
Dimensions |
|
Second Level |
Bath (# Pieces 1-6) |
|
|
3 PC |
|
Second Level |
Bath (# Pieces 1-6) |
|
|
3 PC |
|
Second Level |
Bedroom |
|
|
11 x 9 |
|
Second Level |
Bedroom |
|
|
11 x 7.75 |
|
Second Level |
Primary Bedroom |
|
|
11 x 11 |
|
Basement |
Storage |
|
|
11.5 x 15.5 |
|
Basement |
Laundry Room |
|
|
8 x 8 |
|
Main Level |
Foyer |
|
|
4 x 7 |
|
Main Level |
Bath (# Pieces 1-6) |
|
|
2PC |
|
Main Level |
Living Room |
|
|
12 x 12 |
|
Main Level |
Not Known |
|
|
19 x 8 |
https://www.realtor.ca/real-estate/28924863/3-worrall-crescent-mount-pearl
