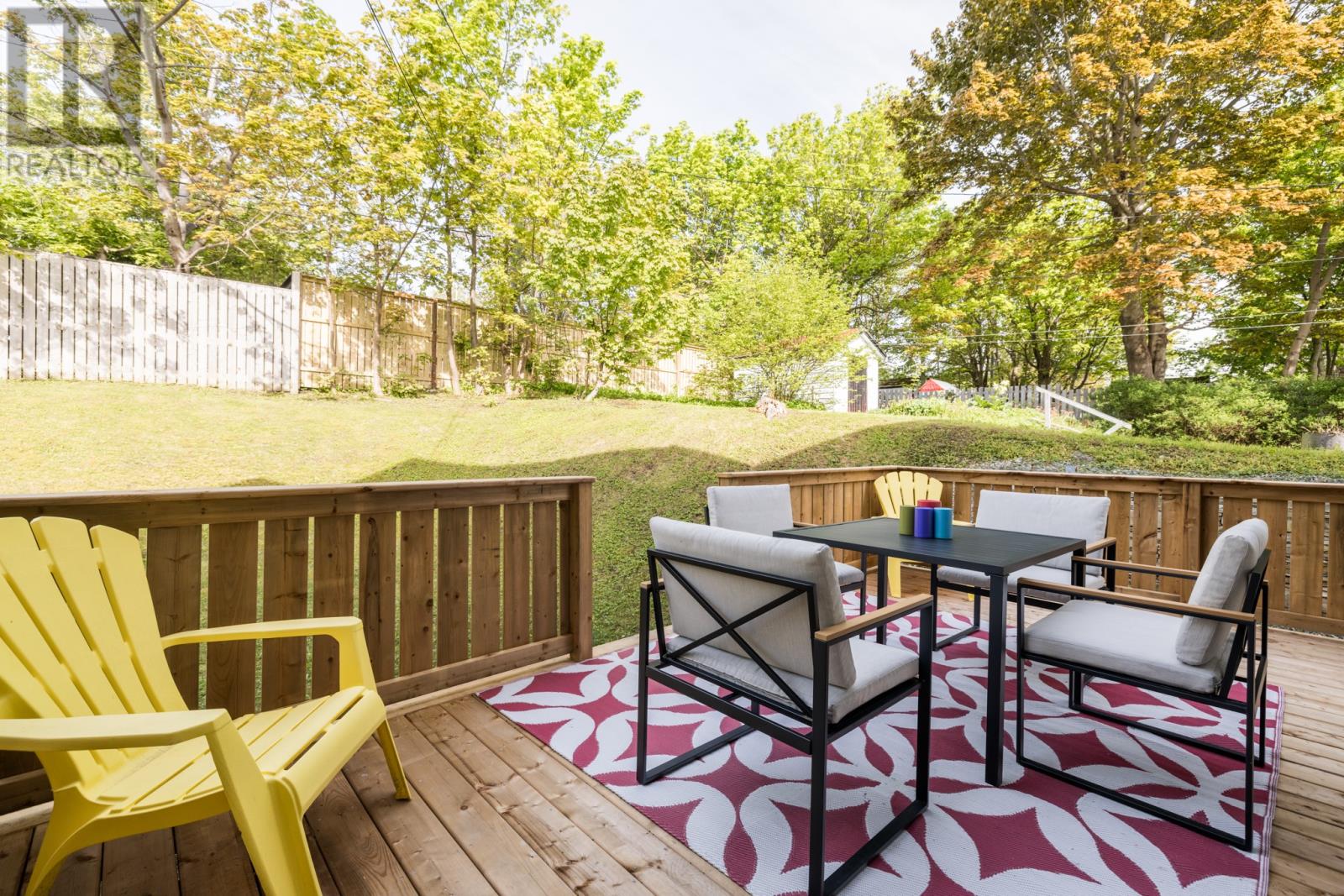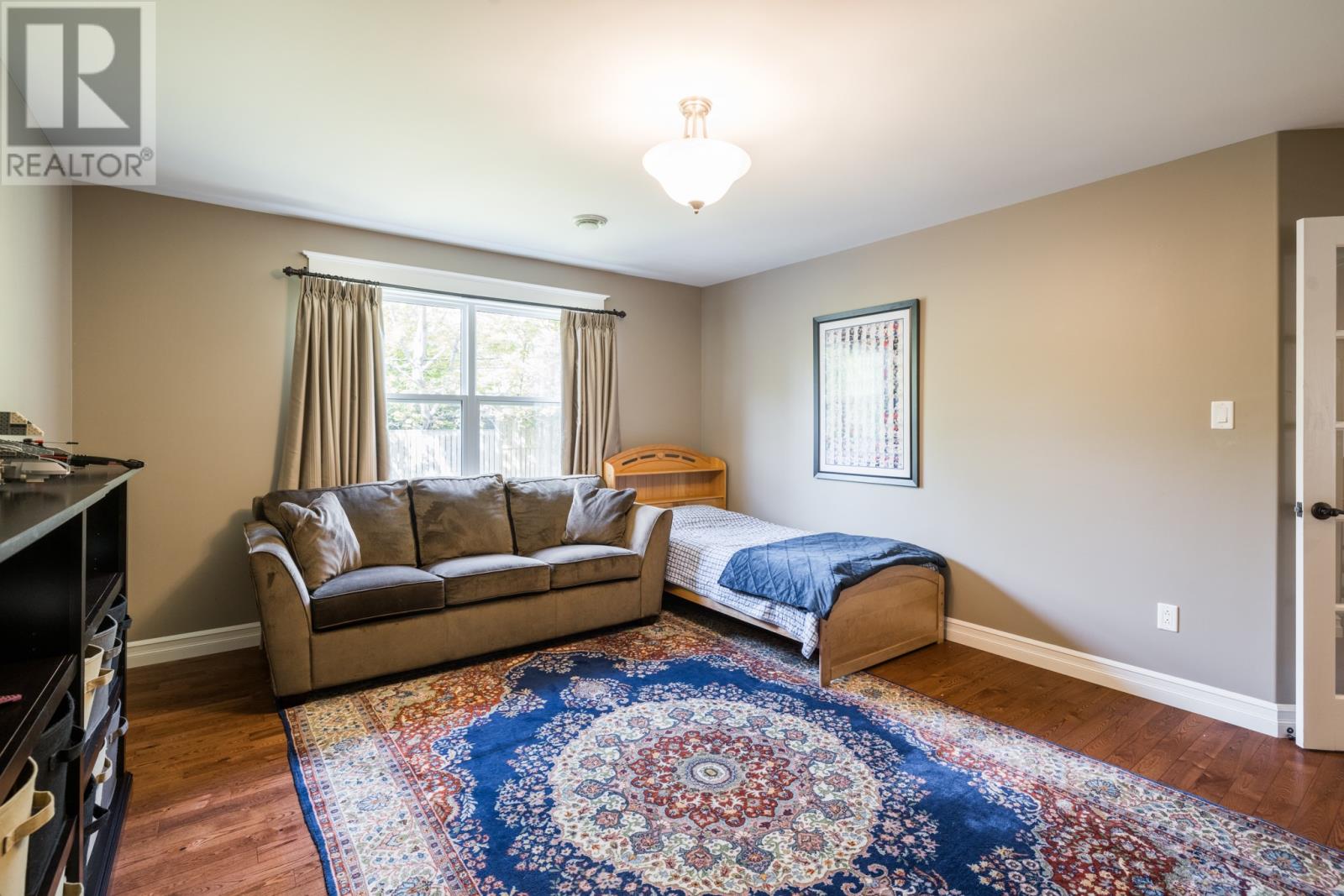4 Bedroom
3 Bathroom
4,112 ft2
2 Level
Fireplace
Heat Pump
Landscaped
$1,059,000
Custom four Bedroom two-storey home built in 2010 by Harvey Hann and situated within an idyllic Churchill Square cul de sac location. Optimum sun exposure and quiet private setting. Vaulted side-entry design. Light-filled vestiule immediately accesible to Home Office/Study and Powder Room. Open concept main floor living space. Approximately 19' x 19' Great Room with propane fireplace and feature staircase off-set from Dining and Eating Area with access to sun deck. Expansive off-white centre island Kitchen with granite counter tops and Pantry. Exceptional second level central hall plan comprised of vaulted ceiling Master Bedroom, 17' x 11' spa-like Ensuite, large walk-in closet, Laundry Room, two comparable Bedrooms, plus an additional over-sized Bedroom that may be alternatively utilized as a Family Room or Den space. Clean and tidy 18' x 21' Garage incorporating secondary staircase to undeveloped Lower Level configured for 5th Bedroom, Recreation Room, full Bathroom and Storage. Access from Garage to Mudroom through to Kitchen. A total of 4,200 sf interior space heated with energy efficient 5-ton heat pump producing $370.00 average NL Power monthly billings. Extremely rare opportunity to acquire a relatively new, well-designed, and integrity-built home in the heart of them most prime area of St. John's. (id:18358)
Property Details
|
MLS® Number
|
1281084 |
|
Property Type
|
Single Family |
|
Amenities Near By
|
Recreation, Shopping |
|
Equipment Type
|
Propane Tank |
|
Rental Equipment Type
|
Propane Tank |
|
Structure
|
Sundeck |
Building
|
Bathroom Total
|
3 |
|
Bedrooms Above Ground
|
4 |
|
Bedrooms Total
|
4 |
|
Appliances
|
Cooktop, Dishwasher, Refrigerator, Microwave, Oven - Built-in |
|
Architectural Style
|
2 Level |
|
Constructed Date
|
2010 |
|
Construction Style Attachment
|
Detached |
|
Exterior Finish
|
Vinyl Siding |
|
Fireplace Fuel
|
Propane |
|
Fireplace Present
|
Yes |
|
Fireplace Type
|
Insert |
|
Fixture
|
Drapes/window Coverings |
|
Flooring Type
|
Ceramic Tile, Hardwood |
|
Foundation Type
|
Concrete |
|
Half Bath Total
|
1 |
|
Heating Fuel
|
Propane |
|
Heating Type
|
Heat Pump |
|
Stories Total
|
2 |
|
Size Interior
|
4,112 Ft2 |
|
Type
|
House |
|
Utility Water
|
Municipal Water |
Parking
Land
|
Acreage
|
No |
|
Land Amenities
|
Recreation, Shopping |
|
Landscape Features
|
Landscaped |
|
Sewer
|
Municipal Sewage System |
|
Size Irregular
|
48x135 |
|
Size Total Text
|
48x135|4,051 - 7,250 Sqft |
|
Zoning Description
|
Residential |
Rooms
| Level |
Type |
Length |
Width |
Dimensions |
|
Second Level |
Laundry Room |
|
|
10.9x5.9 |
|
Second Level |
Bedroom |
|
|
11.1x11.1 |
|
Second Level |
Bedroom |
|
|
11.1x11.1 |
|
Second Level |
Bedroom |
|
|
15.6x13.0 |
|
Second Level |
Other |
|
|
11.2x8.4Closet |
|
Second Level |
Ensuite |
|
|
17.0x10.10 |
|
Second Level |
Primary Bedroom |
|
|
18.0x15.0 |
|
Main Level |
Not Known |
|
|
18.0x21.0 |
|
Main Level |
Other |
|
|
10.6x10.2Study |
|
Main Level |
Other |
|
|
11.2x5.6Vestibu |
|
Main Level |
Dining Room |
|
|
12.0x13.0 |
|
Main Level |
Not Known |
|
|
6.3x5.0 |
|
Main Level |
Eating Area |
|
|
11.0x7.6 |
|
Main Level |
Kitchen |
|
|
17.6x10.6 |
|
Main Level |
Living Room/fireplace |
|
|
19.3x18.10 |
https://www.realtor.ca/real-estate/27824751/3-sycamore-place-st-johns








































