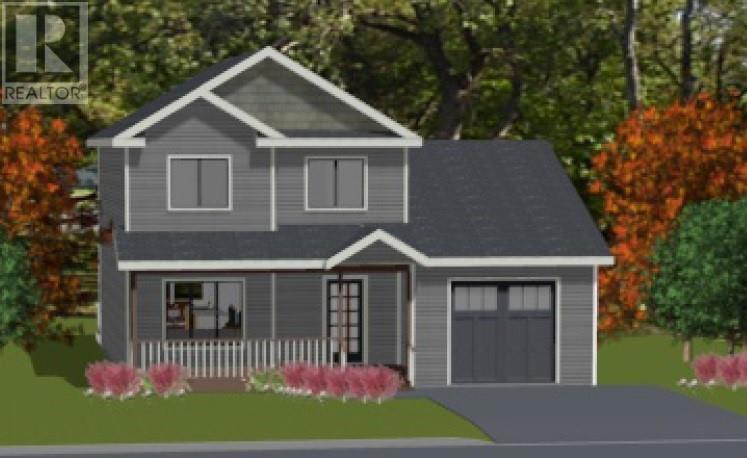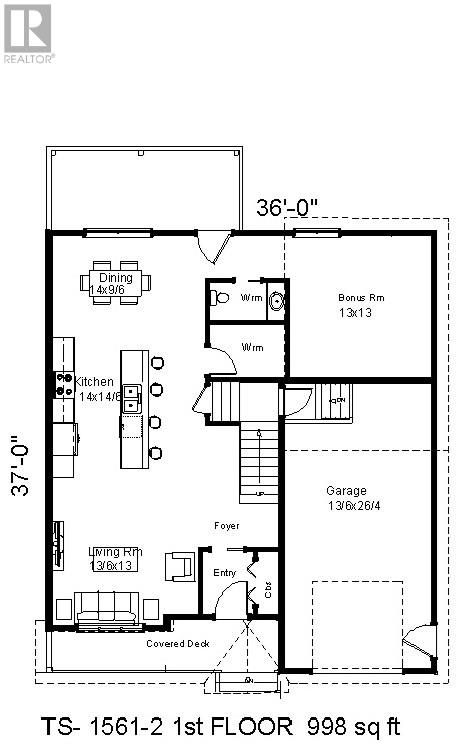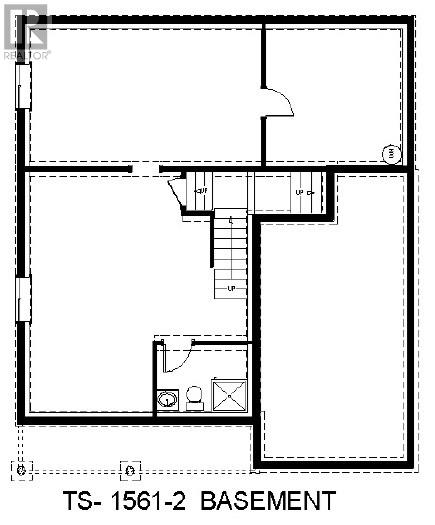3 St Lawerence Place Mount Pearl, Newfoundland & Labrador A1N 0K7
3 Bedroom
3 Bathroom
2,799 ft2
2 Level
Air Exchanger
Baseboard Heaters, Mini-Split
Landscaped
$602,000
The Cheyenne XL, an Edwards Developing built home will sit on an oversized lot, in a cul-de-sac It has an open concept living, dining & kitchen design. The kitchen has a large island and pantry. Main floor also hosts a 1/2 bath & bonus room. On the 2nd floor you will find the primary bedroom with en-suite, tiled shower and walk in closet. Plus two good size bedrooms with a main bathroom and laundry. Landscaping, double paved driveway, 10x12 rear deck, mini split and eaves trough included. As well, we have the option of a complimentary interior design consultation to help you make this house your HOME. (id:18358)
Property Details
| MLS® Number | 1282358 |
| Property Type | Single Family |
| Equipment Type | None |
| Rental Equipment Type | None |
Building
| Bathroom Total | 3 |
| Bedrooms Above Ground | 3 |
| Bedrooms Total | 3 |
| Architectural Style | 2 Level |
| Constructed Date | 2025 |
| Construction Style Attachment | Detached |
| Cooling Type | Air Exchanger |
| Exterior Finish | Vinyl Siding |
| Flooring Type | Mixed Flooring |
| Foundation Type | Concrete |
| Half Bath Total | 1 |
| Heating Fuel | Electric |
| Heating Type | Baseboard Heaters, Mini-split |
| Stories Total | 2 |
| Size Interior | 2,799 Ft2 |
| Type | House |
| Utility Water | Municipal Water |
Parking
| Attached Garage |
Land
| Access Type | Year-round Access |
| Acreage | No |
| Landscape Features | Landscaped |
| Sewer | Municipal Sewage System |
| Size Irregular | 49x170x157 |
| Size Total Text | 49x170x157|0-4,050 Sqft |
| Zoning Description | Res |
Rooms
| Level | Type | Length | Width | Dimensions |
|---|---|---|---|---|
| Second Level | Bath (# Pieces 1-6) | 4PC | ||
| Second Level | Ensuite | 3PC | ||
| Second Level | Bedroom | 10.3x9.4 | ||
| Second Level | Bedroom | 10.4x11 | ||
| Second Level | Primary Bedroom | 14.6x11.3 | ||
| Main Level | Bonus Room | 13x13 | ||
| Main Level | Bath (# Pieces 1-6) | 2PC | ||
| Main Level | Kitchen | 14x14.6 | ||
| Main Level | Dining Room | 14x9.6 | ||
| Main Level | Living Room | 13.6x13 |
https://www.realtor.ca/real-estate/28043442/3-st-lawerence-place-mount-pearl
Contact Us
Contact us for more information





