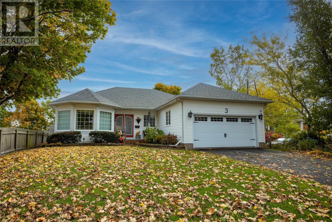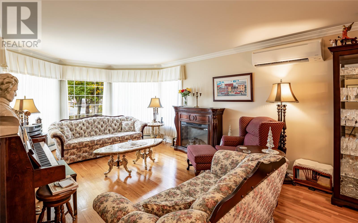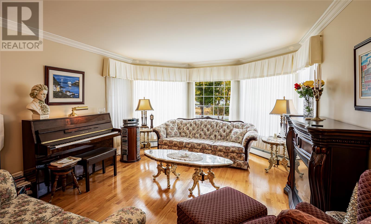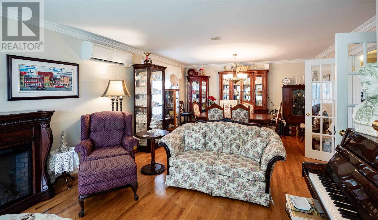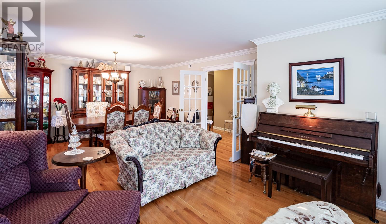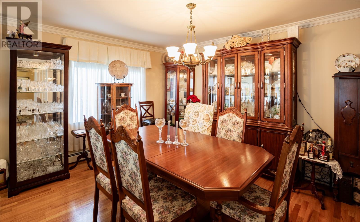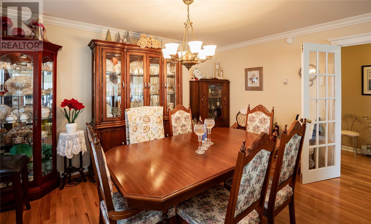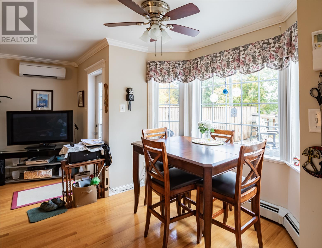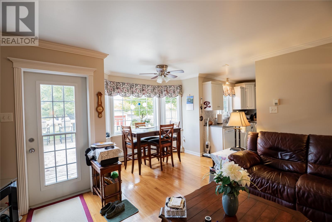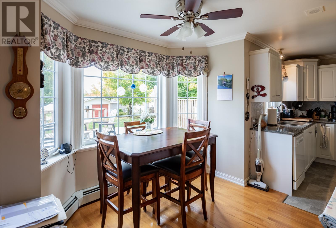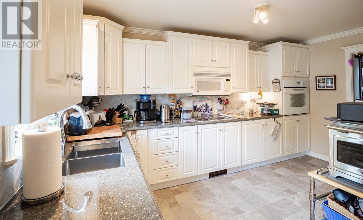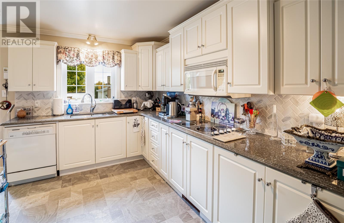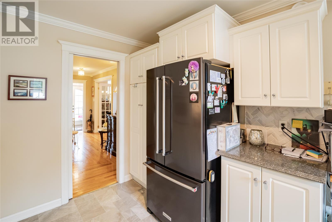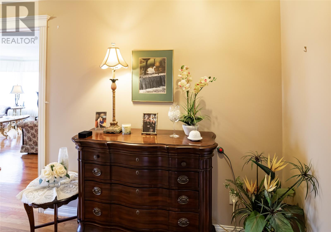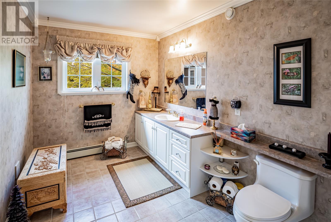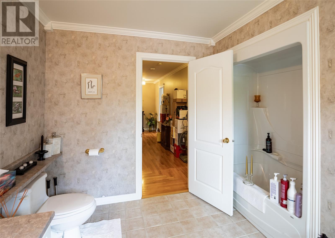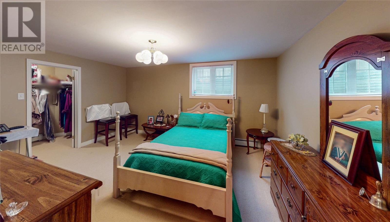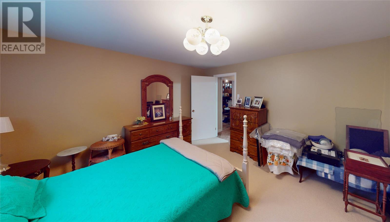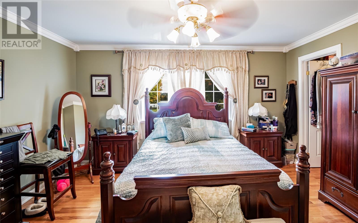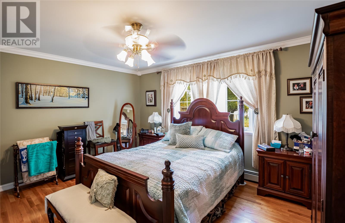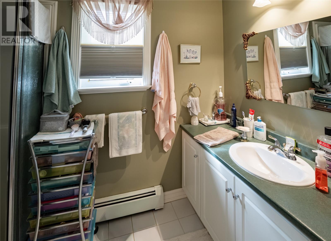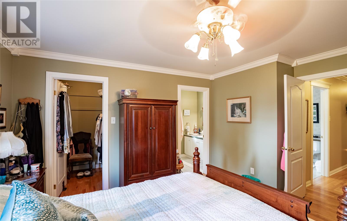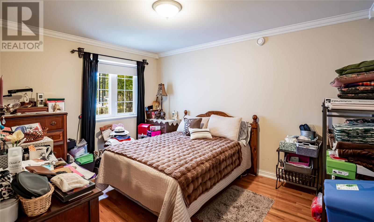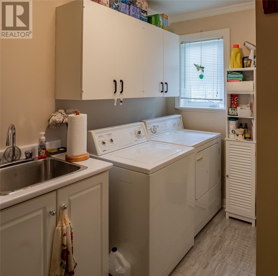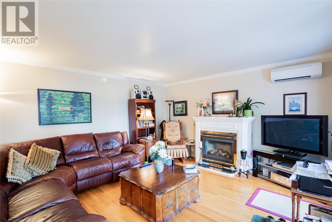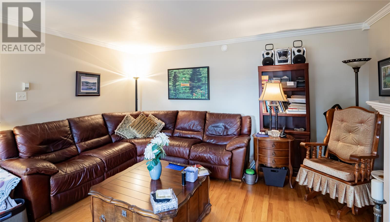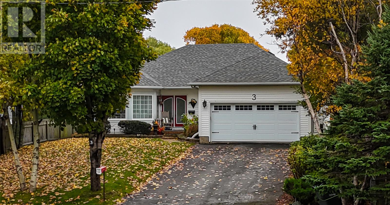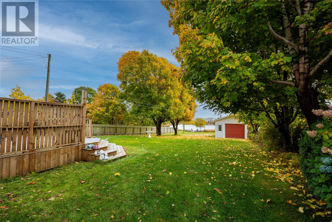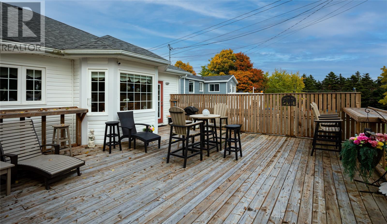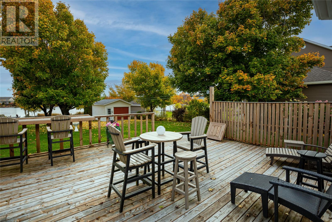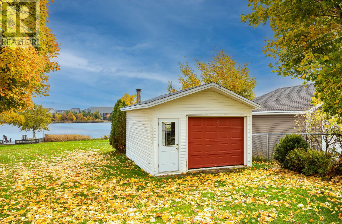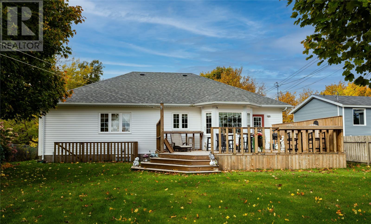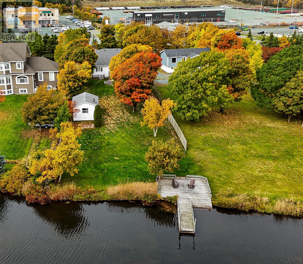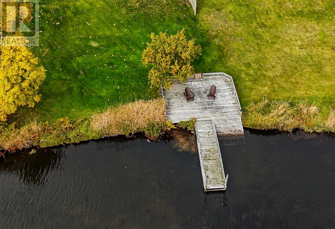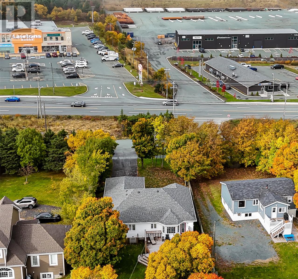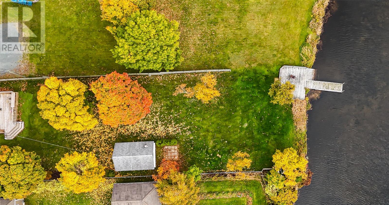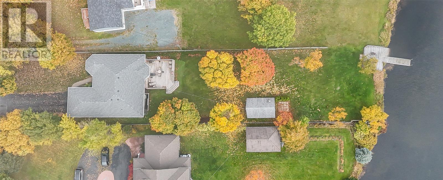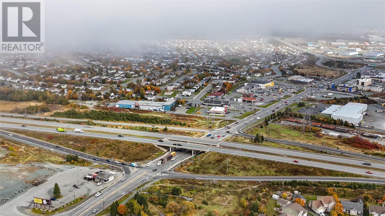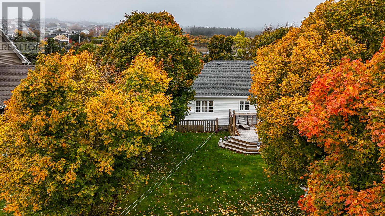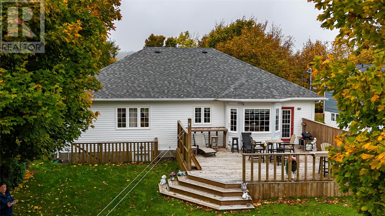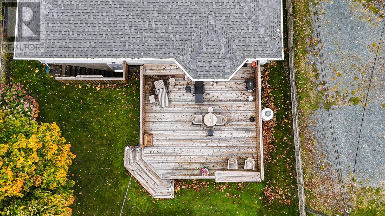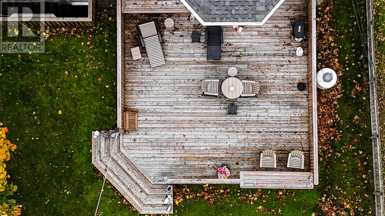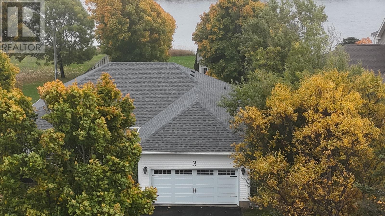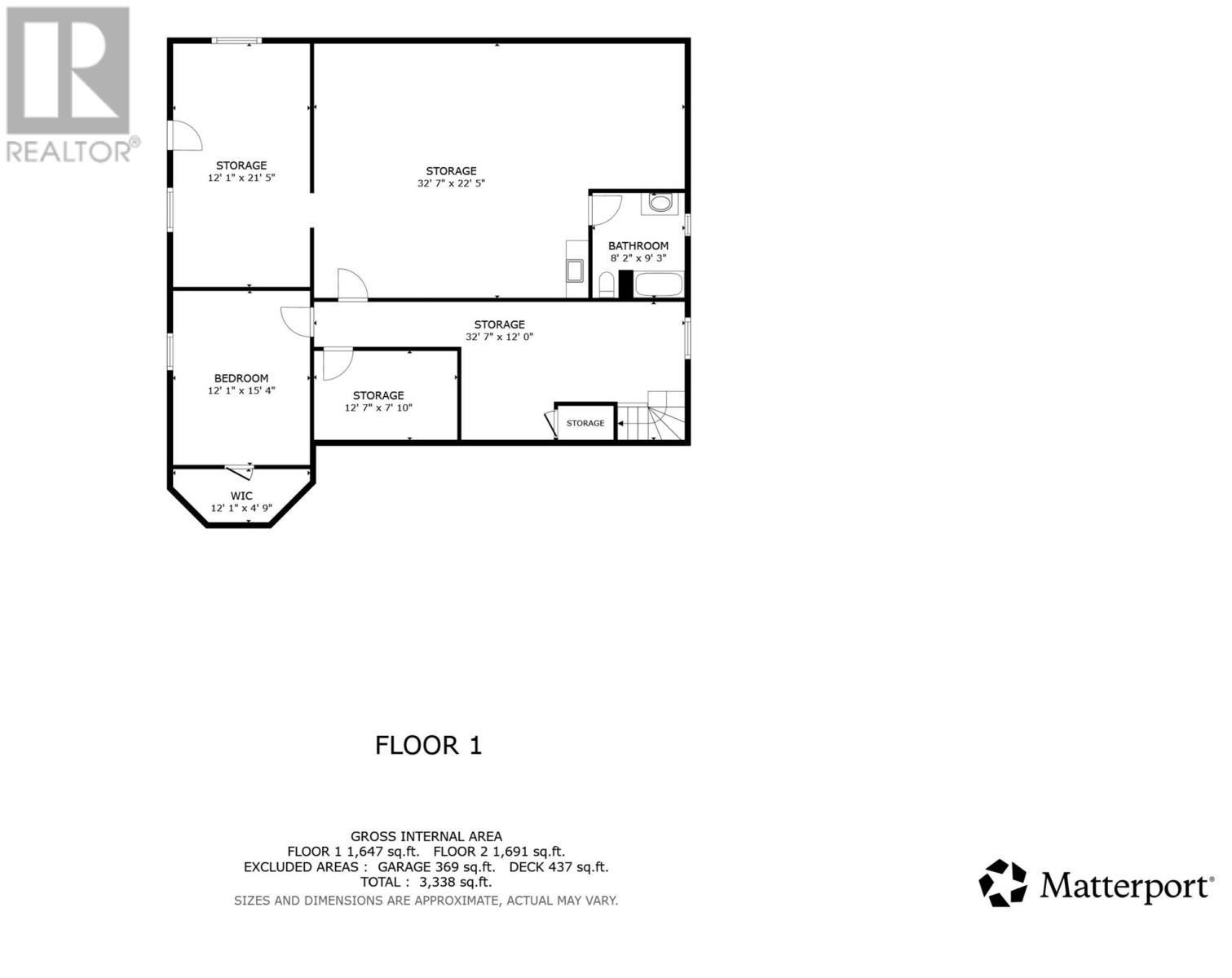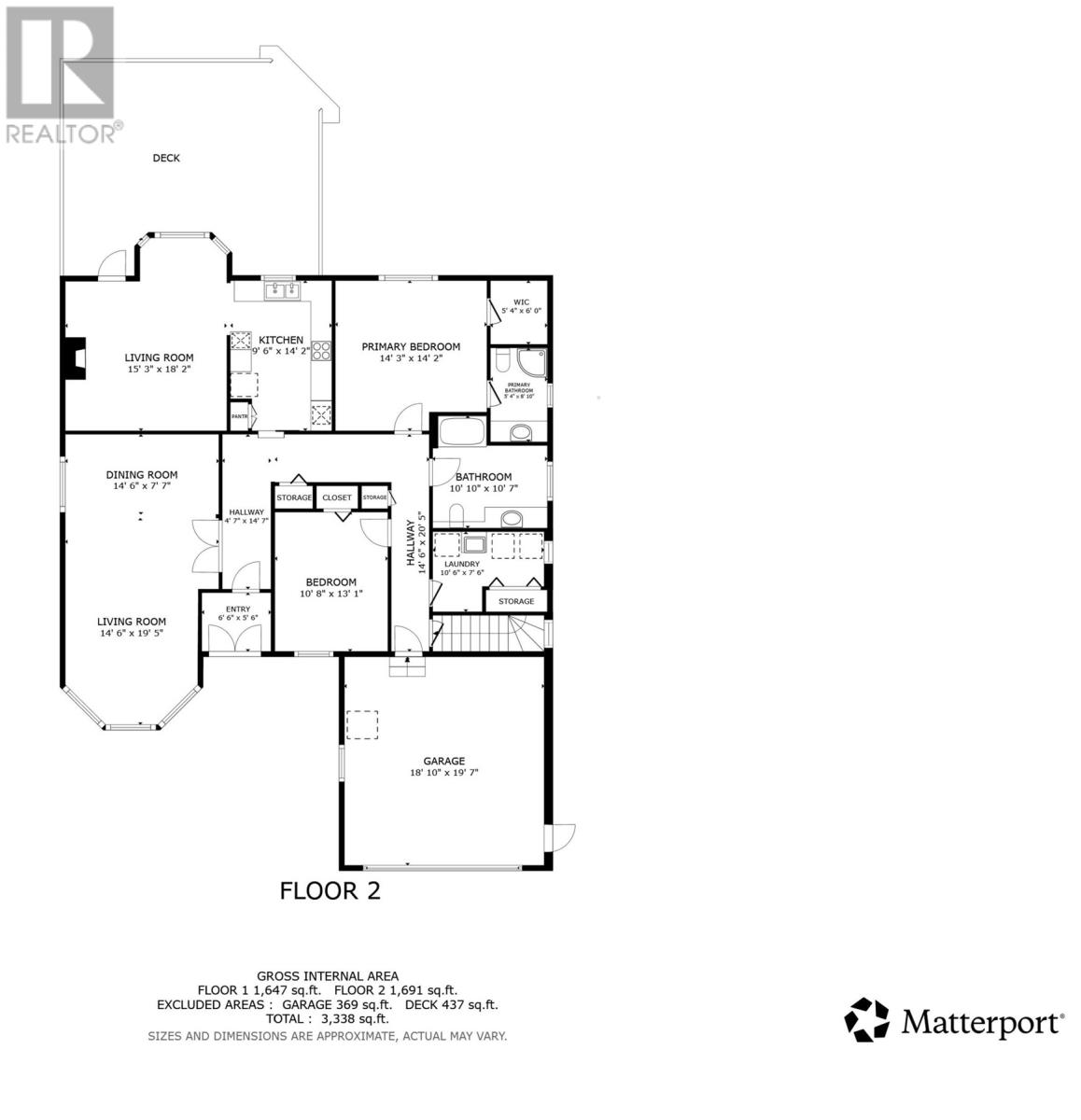3 Bedroom
3 Bathroom
2,840 ft2
Bungalow
Fireplace
Air Exchanger
Radiator, Mini-Split
Landscaped
$849,900
A rear find in Paradise, this bungalow is sitting on a large lot with pond access to Brazil's pond and southern exposure will sure please any potential buyer.Upon entering the home you will be greeted with a lg living /dinning room combo, electric fireplace and mantle. Through the hallway to the kit with granite countertop and built-in stove top and oven ,then into a cozy family room with with a propane f/p and breakfast nook and a door leading to a 22 x24 deck over looking the pond. The primary bedroom has a walk-in closet and a 3pc bath along with a second bedroom ,large laundry and full bath. and access to the in-house garage There is crown molding's and hardwood floors throughout the main and its has 4 mini-splits in the home The basement has another bedroom and full bath along with loads of storage area.The grounds are very well cared for along with a 8 x 13 wired shed. With no sellers directive in place this park like setting home with pond access is ready for its new owners. (id:18358)
Property Details
|
MLS® Number
|
1291785 |
|
Property Type
|
Single Family |
|
Equipment Type
|
Propane Tank |
|
Rental Equipment Type
|
Propane Tank |
|
Structure
|
Patio(s) |
Building
|
Bathroom Total
|
3 |
|
Bedrooms Above Ground
|
2 |
|
Bedrooms Below Ground
|
1 |
|
Bedrooms Total
|
3 |
|
Appliances
|
Cooktop, Dishwasher, Refrigerator, Washer, Dryer |
|
Architectural Style
|
Bungalow |
|
Constructed Date
|
2000 |
|
Construction Style Attachment
|
Detached |
|
Cooling Type
|
Air Exchanger |
|
Exterior Finish
|
Vinyl Siding |
|
Fireplace Present
|
Yes |
|
Fixture
|
Drapes/window Coverings |
|
Flooring Type
|
Ceramic Tile, Hardwood |
|
Foundation Type
|
Concrete |
|
Heating Fuel
|
Electric |
|
Heating Type
|
Radiator, Mini-split |
|
Stories Total
|
1 |
|
Size Interior
|
2,840 Ft2 |
|
Type
|
House |
|
Utility Water
|
Municipal Water |
Parking
Land
|
Acreage
|
No |
|
Fence Type
|
Fence |
|
Landscape Features
|
Landscaped |
|
Sewer
|
Municipal Sewage System |
|
Size Irregular
|
59x268x61x260 |
|
Size Total Text
|
59x268x61x260|0-4,050 Sqft |
|
Zoning Description
|
Res |
Rooms
| Level |
Type |
Length |
Width |
Dimensions |
|
Basement |
Storage |
|
|
12 x 7 |
|
Basement |
Storage |
|
|
12.1 x 21.3 |
|
Basement |
Storage |
|
|
32.7 x 22.5 |
|
Basement |
Bath (# Pieces 1-6) |
|
|
6.2 x 9.3 |
|
Basement |
Bedroom |
|
|
12.1 x 15.4 |
|
Main Level |
Not Known |
|
|
18.10 x 19.7 |
|
Main Level |
Laundry Room |
|
|
10.6 x 7.6 |
|
Main Level |
Bath (# Pieces 1-6) |
|
|
10.10 x 10.7 |
|
Main Level |
Foyer |
|
|
6.6 x 5.6 |
|
Main Level |
Bedroom |
|
|
10.8 x 13.1 |
|
Main Level |
Primary Bedroom |
|
|
14.3 x 14.2 |
|
Main Level |
Family Room |
|
|
15.3 x 18.2 |
|
Main Level |
Kitchen |
|
|
6 x 14.2 |
|
Main Level |
Dining Room |
|
|
14.5 x 18.2 |
|
Main Level |
Living Room/fireplace |
|
|
14.6 x 19.5 |
https://www.realtor.ca/real-estate/29013744/3-shelby-street-paradise
