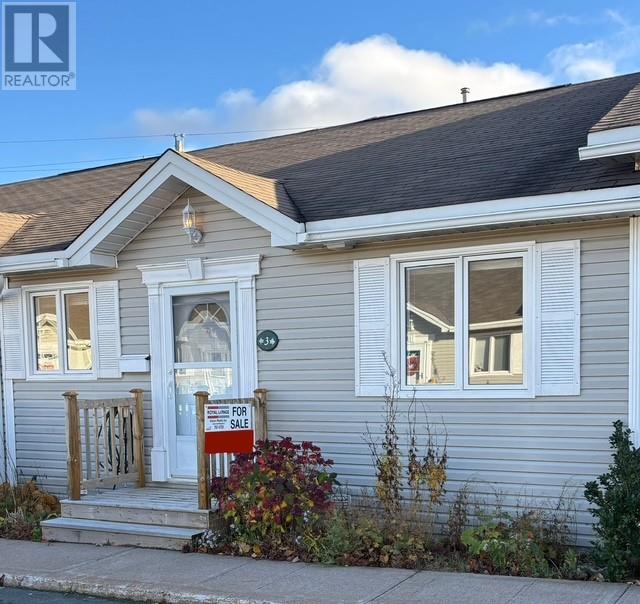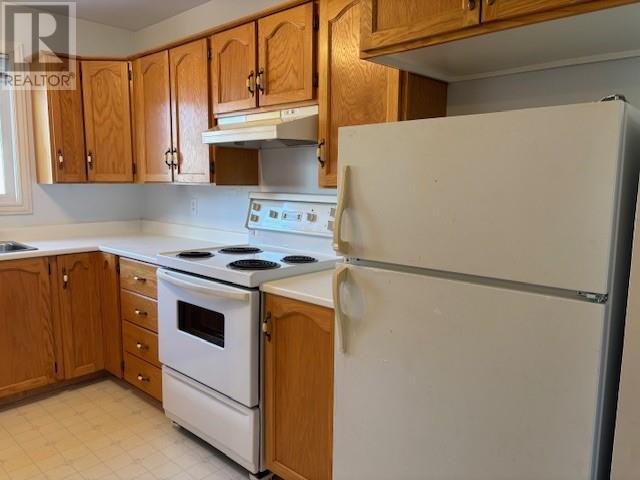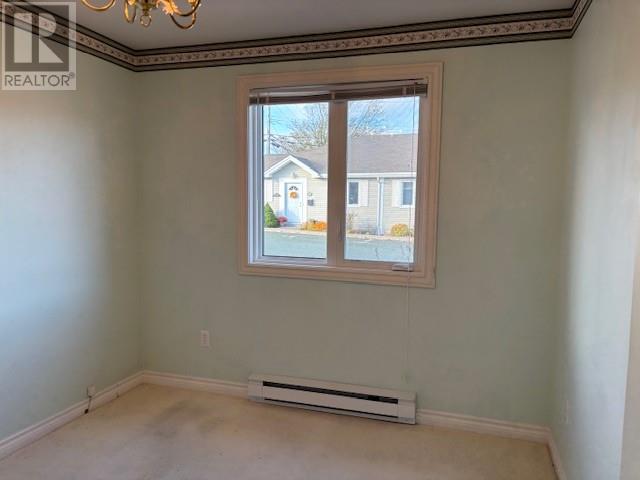3 Sarasota Court St.john's, Newfoundland & Labrador A1E 5Z7
2 Bedroom
2 Bathroom
2,000 ft2
Bungalow
Fireplace
Air Exchanger
$242,000Maintenance,
$445 Monthly
Maintenance,
$445 MonthlyAdult living in popular Westview Village in West end St. John's. Offers a blend of modern living and convenience designed for those seeking a vibrant and accessible lifestyle. This condo is situated close to shopping, healthcare, and recreational facilities. The village comes with it's own club house. New HRV unit and wall control panel to be installed mid December 2024. (id:18358)
Property Details
| MLS® Number | 1278555 |
| Property Type | Single Family |
Building
| Bathroom Total | 2 |
| Bedrooms Above Ground | 2 |
| Bedrooms Total | 2 |
| Appliances | Dishwasher, Refrigerator, Washer, Dryer |
| Architectural Style | Bungalow |
| Constructed Date | 1996 |
| Construction Style Attachment | Attached |
| Cooling Type | Air Exchanger |
| Exterior Finish | Wood Shingles, Vinyl Siding |
| Fireplace Fuel | Propane |
| Fireplace Present | Yes |
| Fireplace Type | Insert |
| Fixture | Drapes/window Coverings |
| Flooring Type | Carpeted, Mixed Flooring |
| Foundation Type | Concrete |
| Half Bath Total | 1 |
| Heating Fuel | Electric, Propane |
| Stories Total | 1 |
| Size Interior | 2,000 Ft2 |
| Utility Water | Municipal Water |
Parking
| Parking Space(s) | |
| Garage | 1 |
Land
| Acreage | No |
| Sewer | Municipal Sewage System |
| Size Irregular | 30 X 60 |
| Size Total Text | 30 X 60|0-4,050 Sqft |
| Zoning Description | Res |
Rooms
| Level | Type | Length | Width | Dimensions |
|---|---|---|---|---|
| Lower Level | Storage | 34 X29 | ||
| Main Level | Foyer | 6 X5 | ||
| Main Level | Laundry Room | X0 | ||
| Main Level | Ensuite | B2 | ||
| Main Level | Bath (# Pieces 1-6) | B4 | ||
| Main Level | Living Room/fireplace | 12.9 X 15.6 | ||
| Main Level | Dining Room | 10.2 X 11 | ||
| Main Level | Kitchen | 9.8 x 9 | ||
| Main Level | Bedroom | 11.4 x 9.5 | ||
| Main Level | Bedroom | 11.4 X 12.9 |
https://www.realtor.ca/real-estate/27538966/3-sarasota-court-stjohns
Contact Us
Contact us for more information















