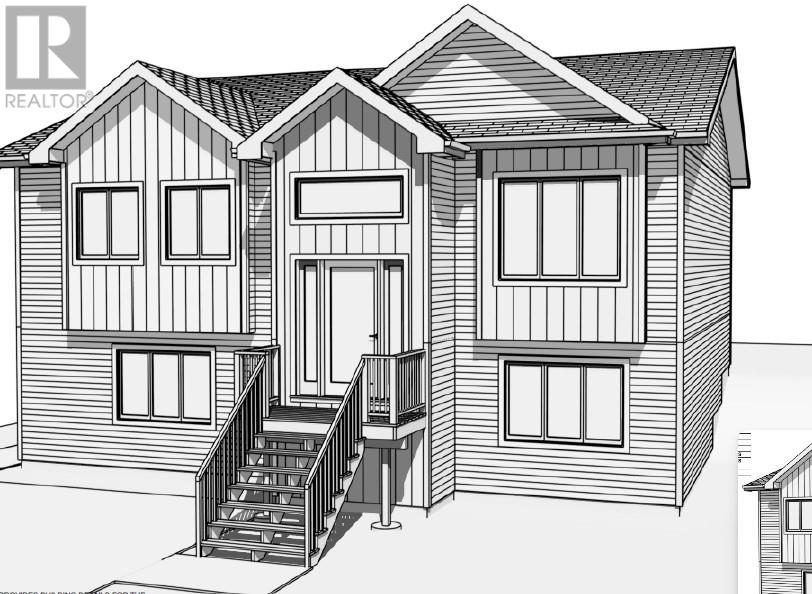3 Reardon Avenue Paradise, Newfoundland & Labrador A1N 3L9
5 Bedroom
4 Bathroom
2,382 ft2
$574,900
Brand new 2 apt split entry home on large private lot .Features main floor open concept with walk in pantry in kitchen .Bsmt boasts a 2 bed apartment plus a rec rooom for main area .Generous allowances , ready to start build as soon a spermit is processed .Another quality home built by Macintyre . Still time to choose your siding and shingles from our selection. (id:18358)
Property Details
| MLS® Number | 1291095 |
| Property Type | Single Family |
Building
| Bathroom Total | 4 |
| Bedrooms Total | 5 |
| Constructed Date | 2025 |
| Construction Style Attachment | Detached |
| Exterior Finish | Vinyl Siding |
| Flooring Type | Other |
| Foundation Type | Concrete |
| Half Bath Total | 1 |
| Heating Fuel | Electric |
| Size Interior | 2,382 Ft2 |
| Type | Two Apartment House |
| Utility Water | Municipal Water |
Land
| Acreage | No |
| Sewer | Municipal Sewage System |
| Size Irregular | 59x194 |
| Size Total Text | 59x194|10,890 - 21,799 Sqft (1/4 - 1/2 Ac) |
| Zoning Description | Res |
Rooms
| Level | Type | Length | Width | Dimensions |
|---|---|---|---|---|
| Basement | Recreation Room | 12x11 | ||
| Basement | Living Room/dining Room | 12x11 | ||
| Basement | Not Known | 14x11 | ||
| Basement | Not Known | 10x11 | ||
| Basement | Not Known | 13x 11 | ||
| Main Level | Living Room | 17x12 | ||
| Main Level | Primary Bedroom | 19x12 | ||
| Main Level | Kitchen | 17x13 | ||
| Main Level | Bedroom | 10x9 | ||
| Main Level | Bedroom | 10x9 |
https://www.realtor.ca/real-estate/28942146/3-reardon-avenue-paradise
Contact Us
Contact us for more information


