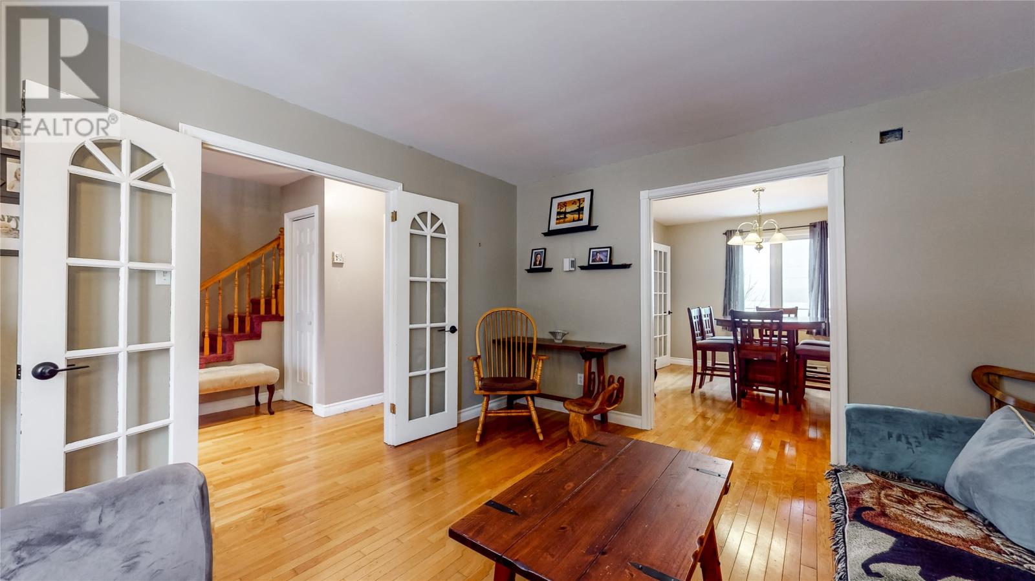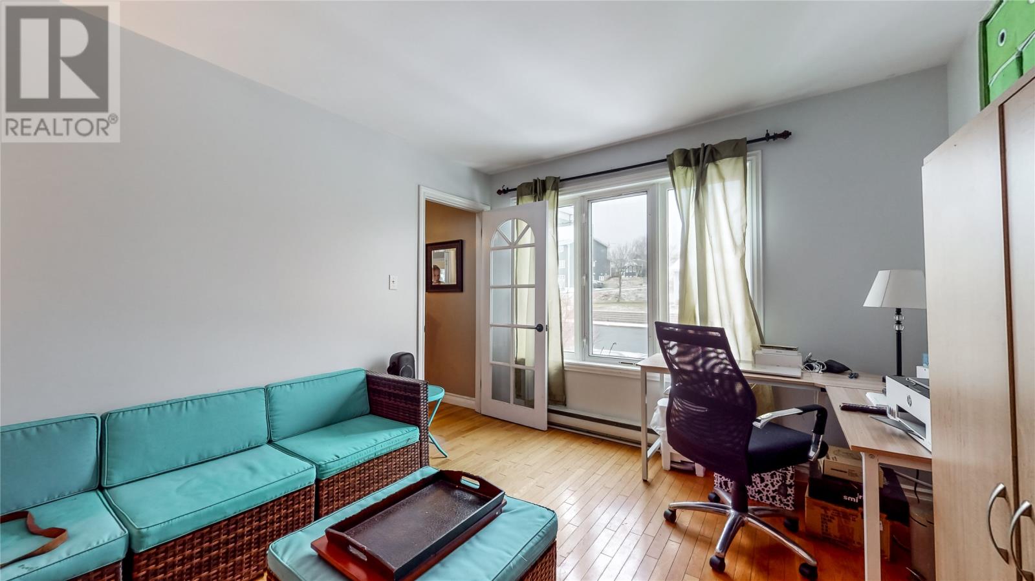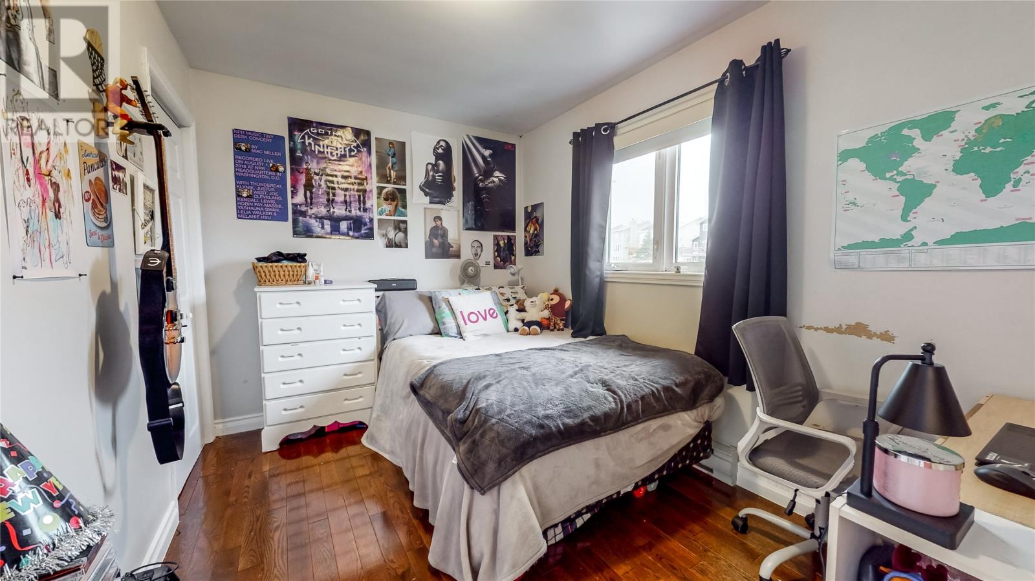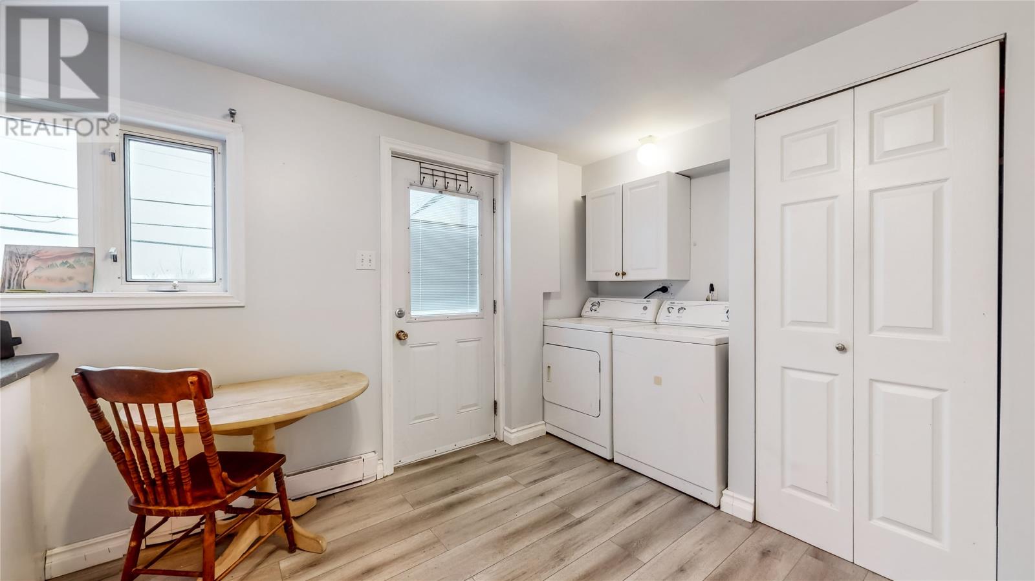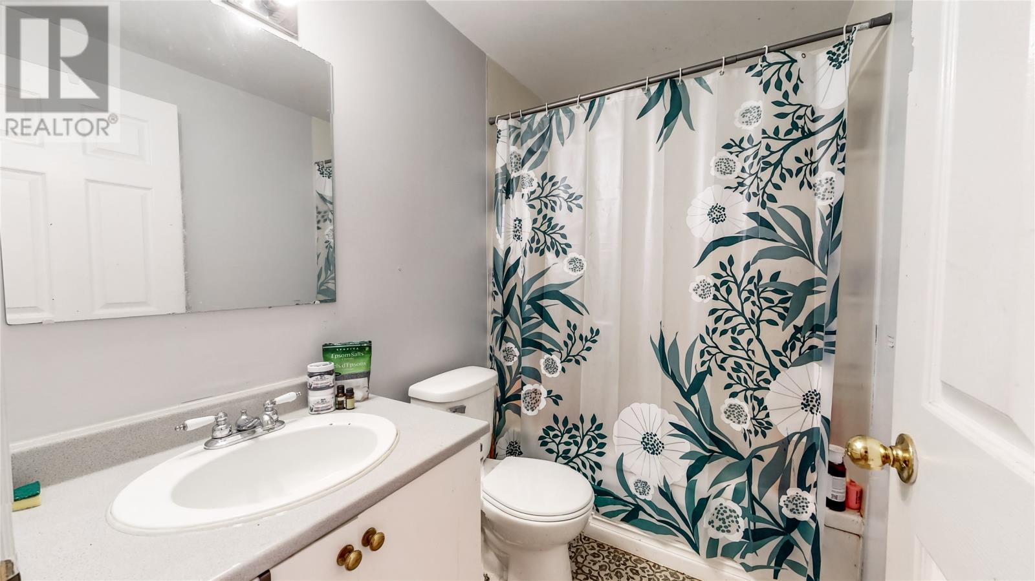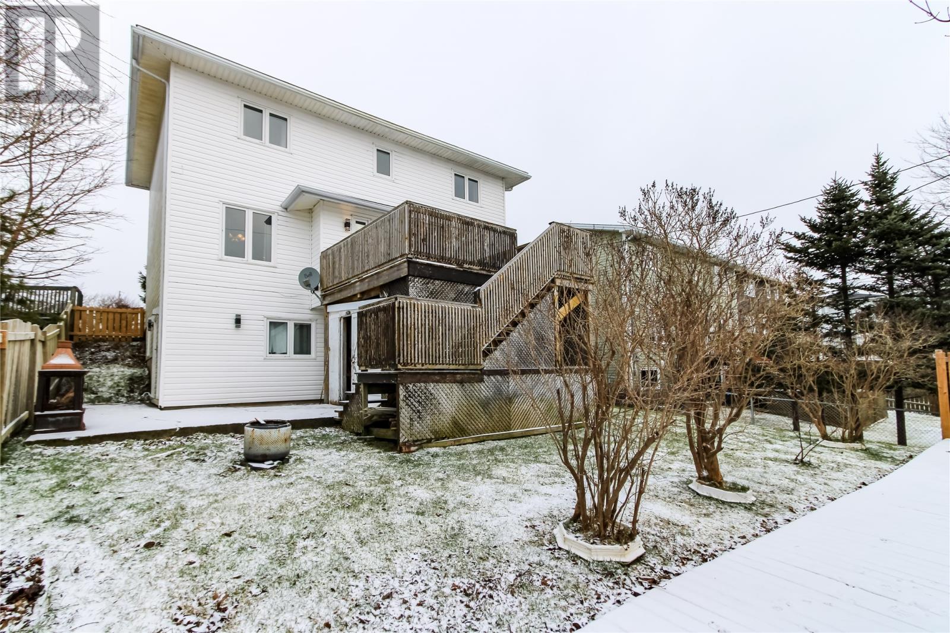5 Bedroom
4 Bathroom
2,547 ft2
2 Level
Baseboard Heaters
Landscaped
$400,000
Large 2 storey 2 apartment home in desirable west end neighbourhood of Cowan Heights. The main dwelling includes 4 bedrooms upstairs, 2 full and 1 half baths, main floor home office, living room, dining room, eat in kitchen with access to rear deck, and a mudroom with both laundry and powder room. Downstairs in the main unit is a rec room with bar and side entrance to the back yard. The lower level also has a totally separate self contained 1 bedroom apartment with kitchen, living room, bedroom, bathroom and even its own laundry. Back yard is fully fenced backing on to an elementary school with storage under the deck and new patio area at the back of the property. With parking for two cars on a quiet cul de sac with easy access to schools, recreation, shopping, transit, and the Gushue Highway; this is sure to make a great investment property. NOTE: This listing is subject to a Sellers Direction Re: Offers meaning that no offers are being conveyed prior to 5:00 pm on Sunday, January 19th, 2025. (id:18358)
Property Details
|
MLS® Number
|
1280869 |
|
Property Type
|
Single Family |
|
Equipment Type
|
None |
|
Rental Equipment Type
|
None |
|
Storage Type
|
Storage Shed |
Building
|
Bathroom Total
|
4 |
|
Bedrooms Total
|
5 |
|
Appliances
|
Dishwasher |
|
Architectural Style
|
2 Level |
|
Constructed Date
|
1989 |
|
Construction Style Attachment
|
Detached |
|
Exterior Finish
|
Vinyl Siding |
|
Flooring Type
|
Carpeted, Hardwood, Laminate, Other |
|
Foundation Type
|
Concrete |
|
Half Bath Total
|
1 |
|
Heating Fuel
|
Electric |
|
Heating Type
|
Baseboard Heaters |
|
Size Interior
|
2,547 Ft2 |
|
Type
|
Two Apartment House |
|
Utility Water
|
Municipal Water |
Land
|
Acreage
|
No |
|
Fence Type
|
Fence |
|
Landscape Features
|
Landscaped |
|
Sewer
|
Municipal Sewage System |
|
Size Irregular
|
5420 Sq Ft |
|
Size Total Text
|
5420 Sq Ft |
|
Zoning Description
|
R1 |
Rooms
| Level |
Type |
Length |
Width |
Dimensions |
|
Second Level |
Bath (# Pieces 1-6) |
|
|
4 piece |
|
Second Level |
Ensuite |
|
|
3 piece |
|
Second Level |
Bedroom |
|
|
12.4 x 8.11 |
|
Second Level |
Bedroom |
|
|
11.7 x 10.11 |
|
Second Level |
Bedroom |
|
|
11.5 x 10.11 |
|
Second Level |
Primary Bedroom |
|
|
14.3 x 12.4 |
|
Basement |
Recreation Room |
|
|
22.0 x 12.9 |
|
Lower Level |
Bath (# Pieces 1-6) |
|
|
4 piece |
|
Lower Level |
Not Known |
|
|
11.3 x 9.9 |
|
Lower Level |
Not Known |
|
|
13.0 x 10.1 |
|
Lower Level |
Not Known |
|
|
13.3 x 11.3 |
|
Main Level |
Bath (# Pieces 1-6) |
|
|
2 piece |
|
Main Level |
Porch |
|
|
11.5 x 8.4 |
|
Main Level |
Office |
|
|
13.7 x 10.11 |
|
Main Level |
Dining Room |
|
|
11.5 x 10.5 |
|
Main Level |
Living Room |
|
|
13.7 x 12.4 |
|
Main Level |
Not Known |
|
|
11.5 x 13.7 |
https://www.realtor.ca/real-estate/27808788/3-point-verde-place-st-johns





