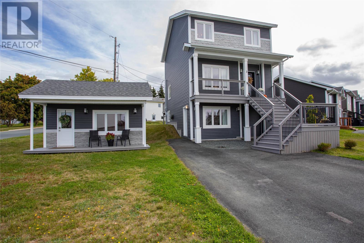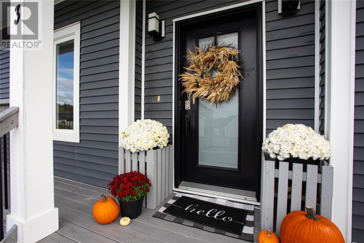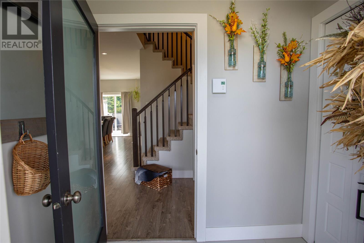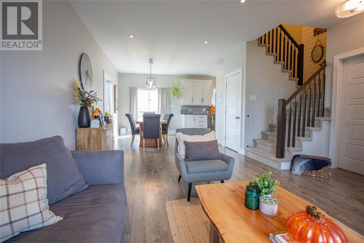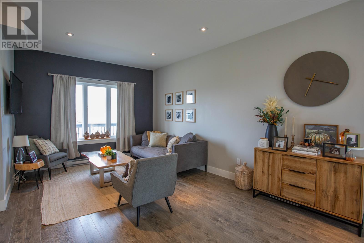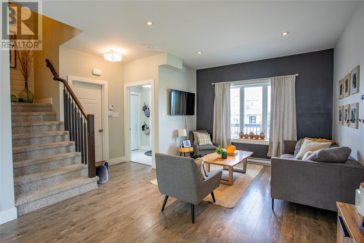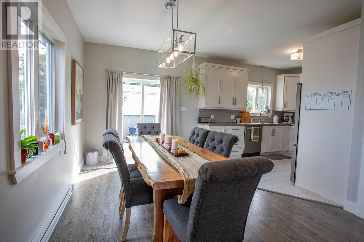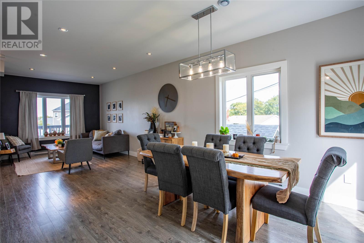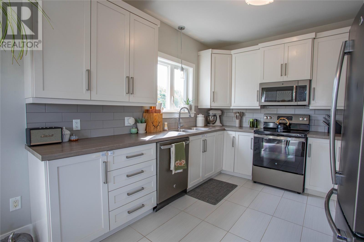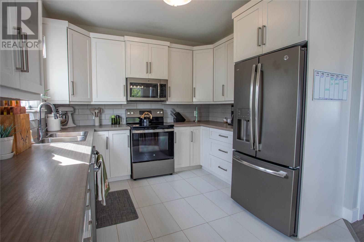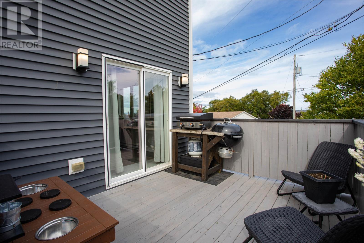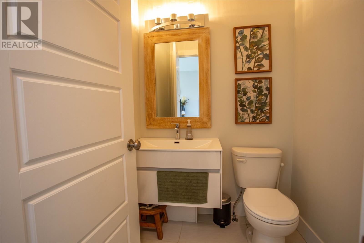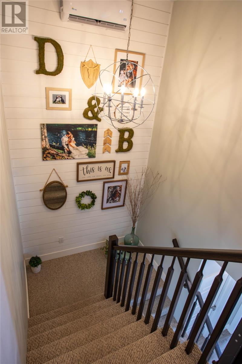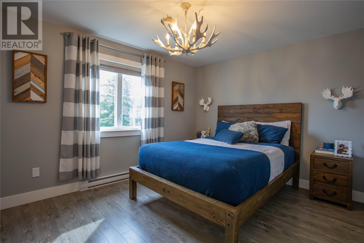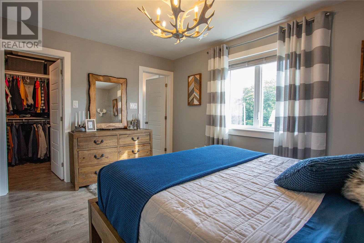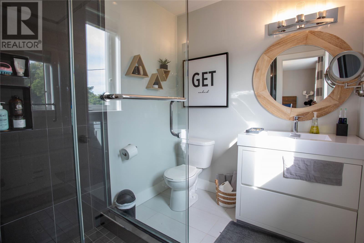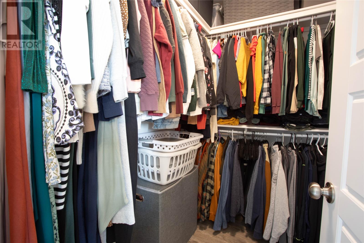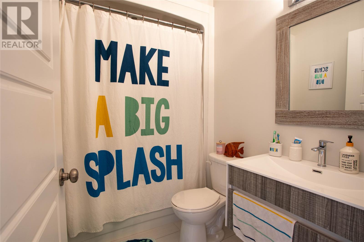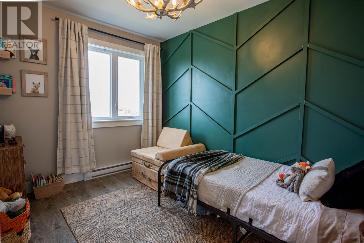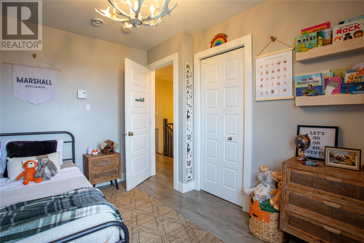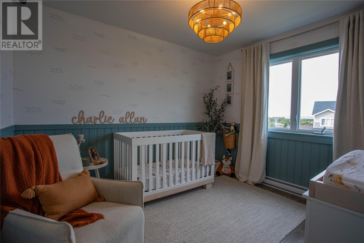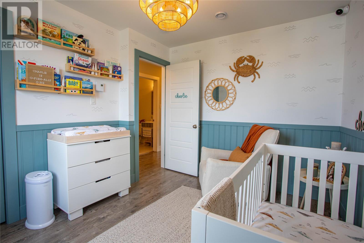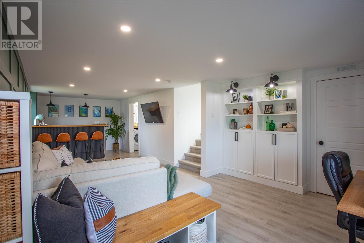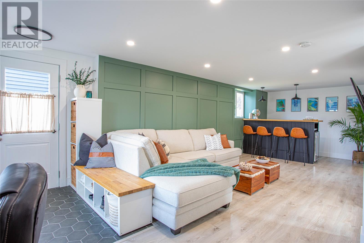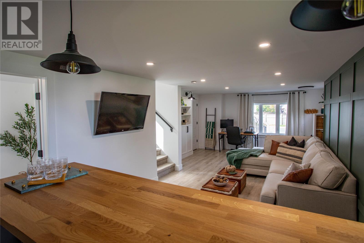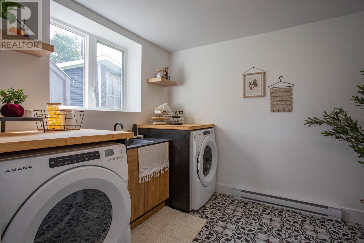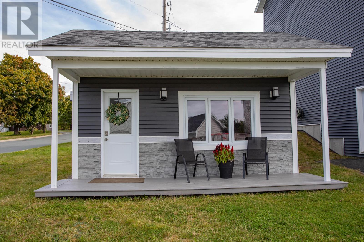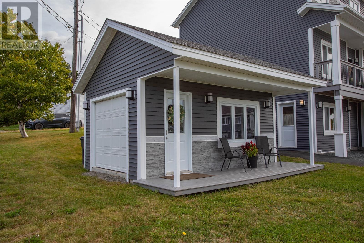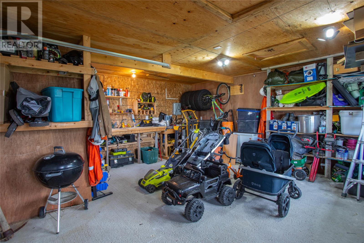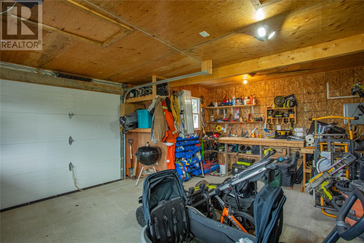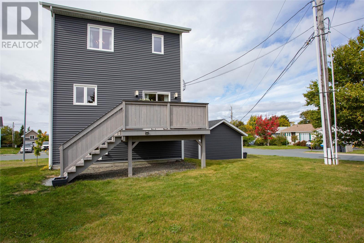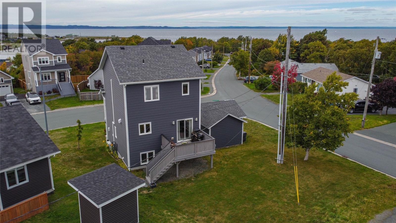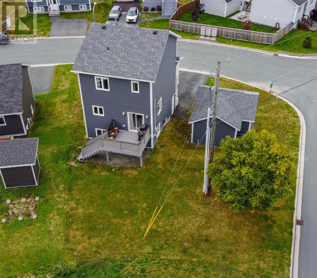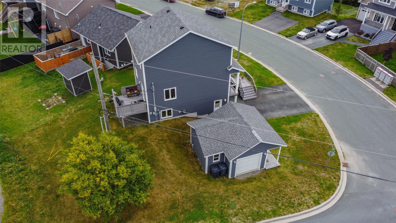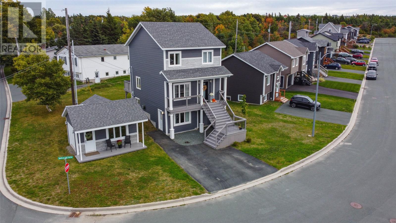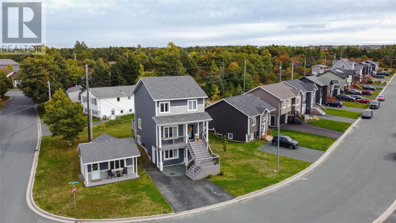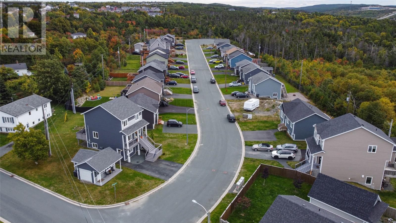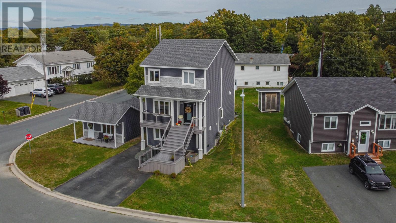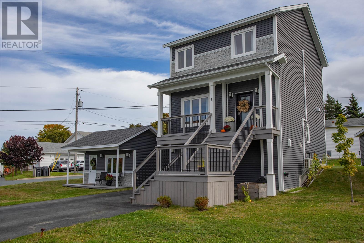3 Bedroom
4 Bathroom
1,954 ft2
3 Level
Air Exchanger
Baseboard Heaters
Landscaped
$420,000
This stunning three-story home with detached garage is beautifully finished from top to bottom and located in a sought-after, family-friendly neighborhood. The main level features 9 foot ceiling, an inviting open layout with a bright kitchen, dining area, cozy living room and half bath all enhanced by tasteful details and stylish finishes. Upstairs, the primary bedroom with 3 piece ensuite and walk in closet, two spacious bedrooms and full bath provide comfort and privacy, while the lower level impresses with a family room, bar, built in shelving, laundry, half bath and storage —perfect for entertaining or relaxing with family and friends. Mini split for efficiency. Outside, enjoy a rear deck with landscaped lot and the convenience of a detached garage with covered patio and double paved driveway all set in a quiet, welcoming community. With its elegant design, family appeal, and impressive features, 3 Maple Oak Path is move-in ready and waiting to welcome you home. (id:18358)
Property Details
|
MLS® Number
|
1291042 |
|
Property Type
|
Single Family |
|
Amenities Near By
|
Recreation, Shopping |
|
Equipment Type
|
None |
|
Rental Equipment Type
|
None |
Building
|
Bathroom Total
|
4 |
|
Bedrooms Above Ground
|
3 |
|
Bedrooms Total
|
3 |
|
Appliances
|
Dishwasher, Refrigerator, Stove, Washer, Dryer |
|
Architectural Style
|
3 Level |
|
Constructed Date
|
2016 |
|
Construction Style Attachment
|
Detached |
|
Cooling Type
|
Air Exchanger |
|
Exterior Finish
|
Vinyl Siding |
|
Flooring Type
|
Laminate, Other |
|
Half Bath Total
|
2 |
|
Heating Fuel
|
Electric |
|
Heating Type
|
Baseboard Heaters |
|
Stories Total
|
3 |
|
Size Interior
|
1,954 Ft2 |
|
Type
|
House |
|
Utility Water
|
Municipal Water |
Parking
Land
|
Acreage
|
No |
|
Land Amenities
|
Recreation, Shopping |
|
Landscape Features
|
Landscaped |
|
Sewer
|
Municipal Sewage System |
|
Size Irregular
|
606.633 Sq.m. |
|
Size Total Text
|
606.633 Sq.m.|4,051 - 7,250 Sqft |
|
Zoning Description
|
Residential |
Rooms
| Level |
Type |
Length |
Width |
Dimensions |
|
Third Level |
Bath (# Pieces 1-6) |
|
|
7.6x5.5 |
|
Third Level |
Bedroom |
|
|
11x8.6 |
|
Third Level |
Bedroom |
|
|
11x9.6 |
|
Third Level |
Ensuite |
|
|
6.10x6.6 |
|
Third Level |
Primary Bedroom |
|
|
13.4x10.3 |
|
Lower Level |
Storage |
|
|
9.10x5.5 |
|
Lower Level |
Laundry Room |
|
|
9.5x8 |
|
Lower Level |
Family Room |
|
|
28.2x10.9 |
|
Main Level |
Porch |
|
|
9.3x4.8 |
|
Main Level |
Bath (# Pieces 1-6) |
|
|
5x5 |
|
Main Level |
Living Room/dining Room |
|
|
29x11.6 |
|
Main Level |
Kitchen |
|
|
10.3x9 |
https://www.realtor.ca/real-estate/28935936/3-maple-oak-path-conception-bay-south
