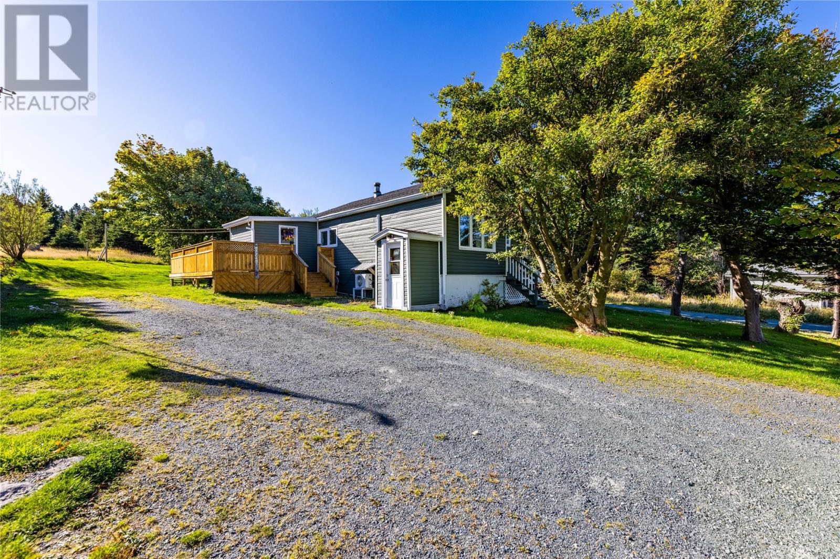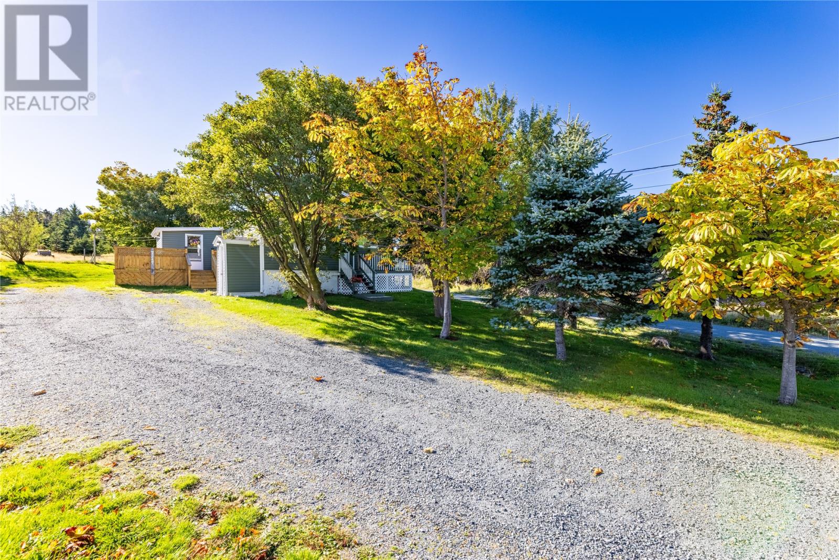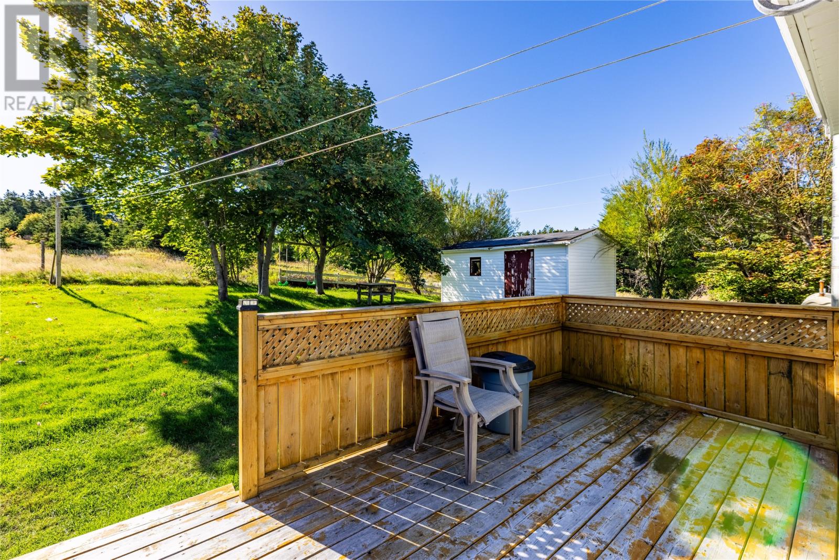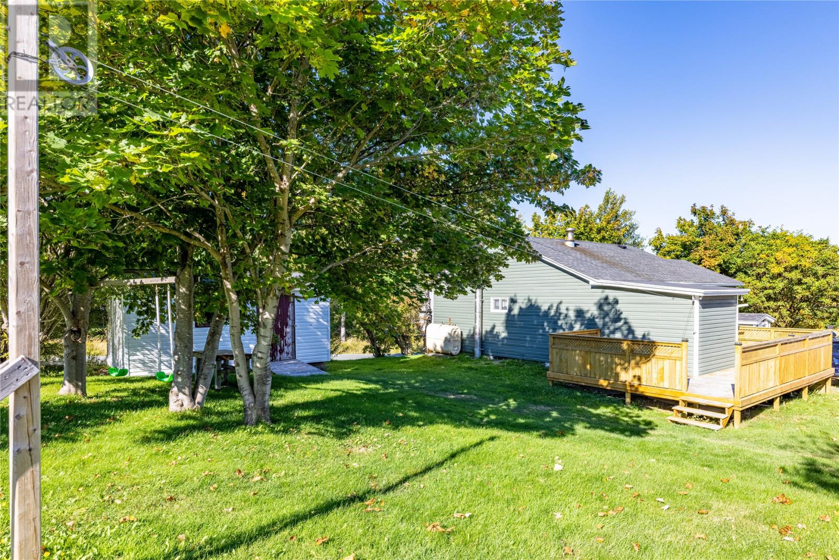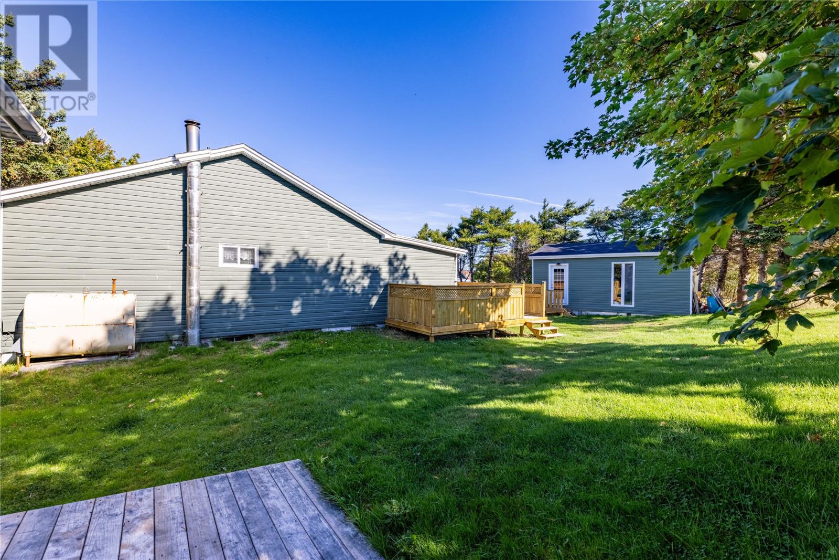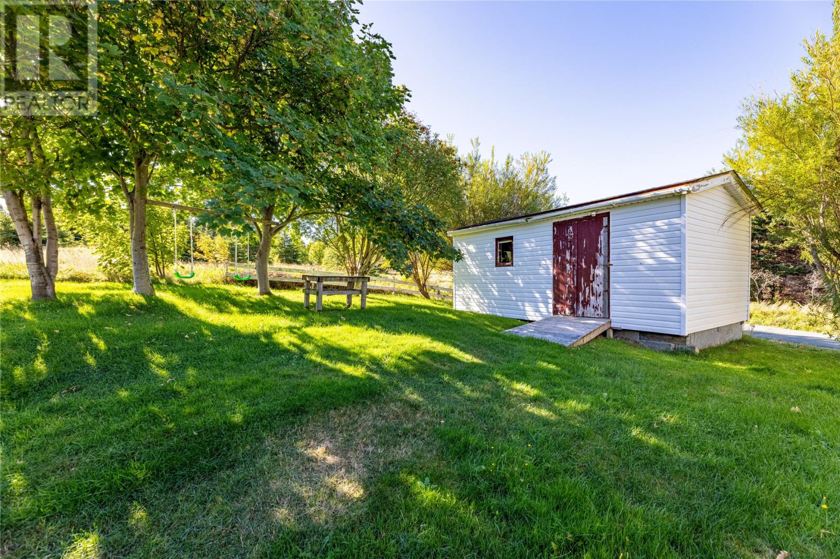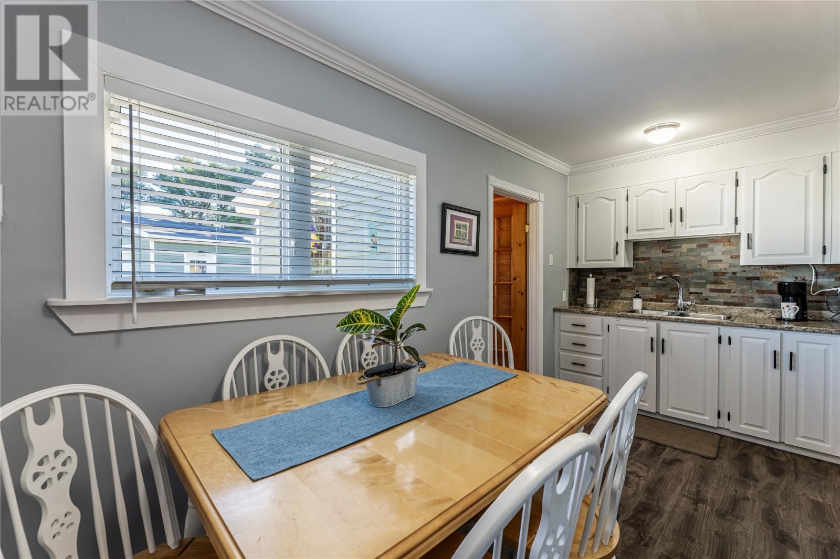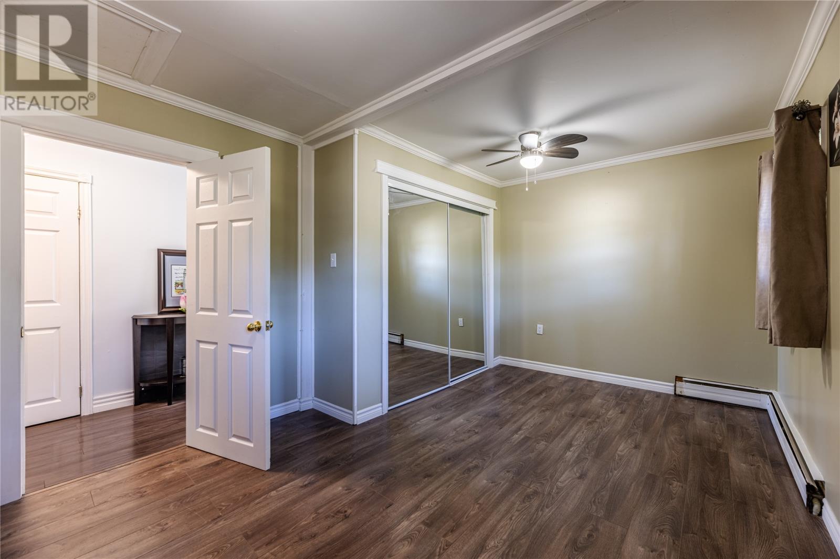3 Connors Lane Pouch Cove, Newfoundland & Labrador A0A 3L0
2 Bedroom
2 Bathroom
1,920 ft2
Bungalow
Fireplace
Hot Water Radiator Heat, Mini-Split
$265,000
nested among the trees, this charming two bedroom home offers a warm country feeling while providing modern updates. The main floor features a cozy living room and a functional eat in kitchen, while the full basement includes laundry facilities a kitchenette ,office and rec room needs a little love (flooring , paint, plaster ) but packed with potential !. Upgrades include new windows, doors, siding , and shingles ( approximately 10 years old.) Outside enjoy a new patio deck ,a detached garage and a storage shed. Well kept property that will be a pleasure to view and to own. A must see property ! (id:18358)
Property Details
| MLS® Number | 1290847 |
| Property Type | Single Family |
| Storage Type | Storage Shed |
Building
| Bathroom Total | 2 |
| Bedrooms Above Ground | 2 |
| Bedrooms Total | 2 |
| Appliances | Refrigerator, Stove, Washer, Dryer |
| Architectural Style | Bungalow |
| Constructed Date | 1955 |
| Construction Style Attachment | Detached |
| Exterior Finish | Vinyl Siding |
| Fireplace Fuel | Wood |
| Fireplace Present | Yes |
| Fireplace Type | Woodstove |
| Flooring Type | Laminate, Mixed Flooring, Other |
| Foundation Type | Poured Concrete |
| Heating Fuel | Electric |
| Heating Type | Hot Water Radiator Heat, Mini-split |
| Stories Total | 1 |
| Size Interior | 1,920 Ft2 |
| Type | House |
| Utility Water | Municipal Water |
Parking
| Detached Garage |
Land
| Access Type | Boat Access |
| Acreage | No |
| Sewer | Municipal Sewage System |
| Size Irregular | 1/4 Acre |
| Size Total Text | 1/4 Acre|10,890 - 21,799 Sqft (1/4 - 1/2 Ac) |
| Zoning Description | Res |
Rooms
| Level | Type | Length | Width | Dimensions |
|---|---|---|---|---|
| Basement | Office | 10 X 9 | ||
| Basement | Recreation Room | 16 X 25 | ||
| Basement | Laundry Room | 8 X 8 | ||
| Basement | Kitchen | 13 X 10 | ||
| Main Level | Primary Bedroom | 18 X 17 | ||
| Main Level | Bedroom | 12 X 9 | ||
| Main Level | Living Room | 18 X 13 | ||
| Main Level | Not Known | 18 X 13 | ||
| Main Level | Foyer | 5 X 6 |
https://www.realtor.ca/real-estate/28916206/3-connors-lane-pouch-cove
Contact Us
Contact us for more information
