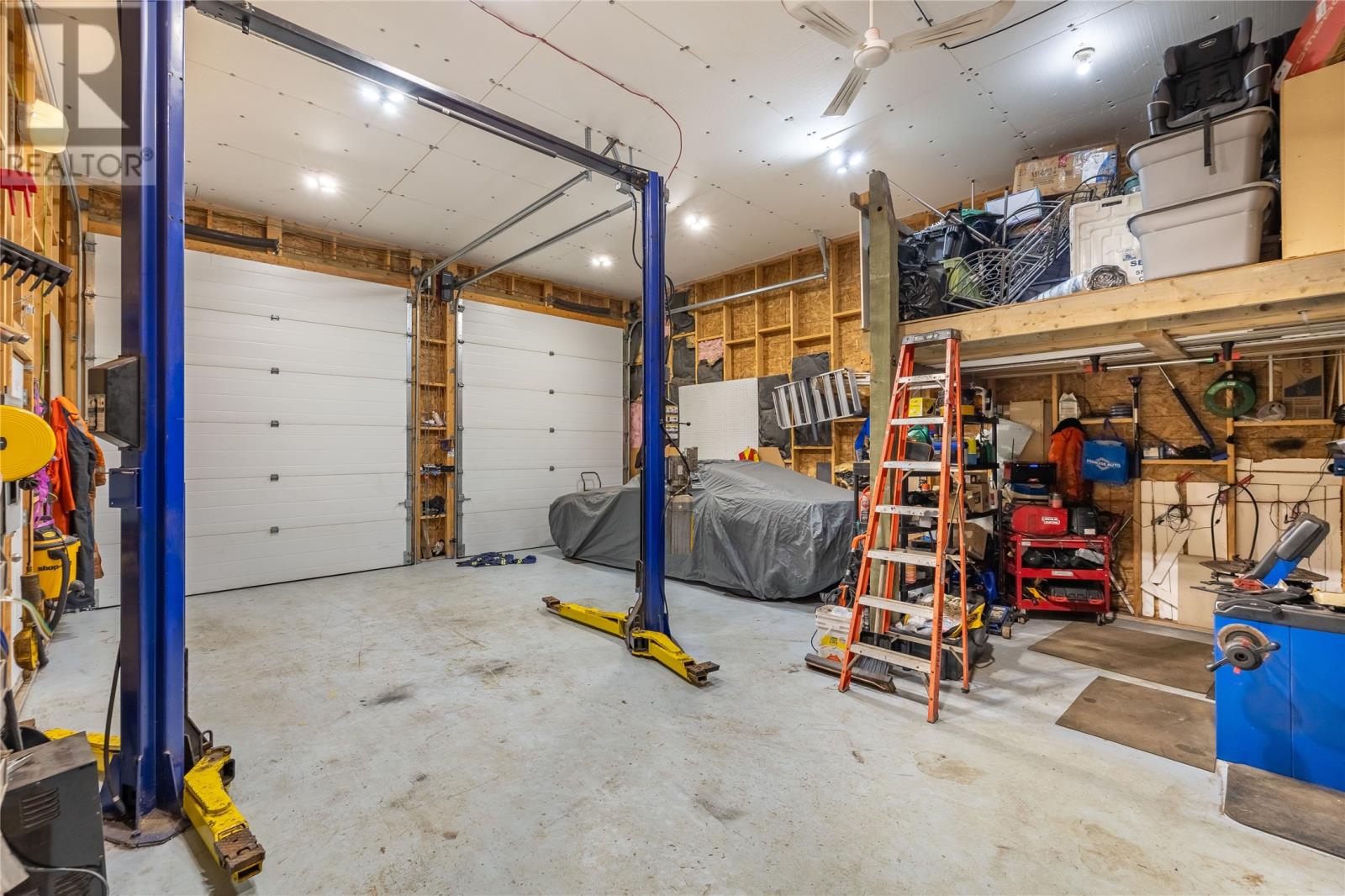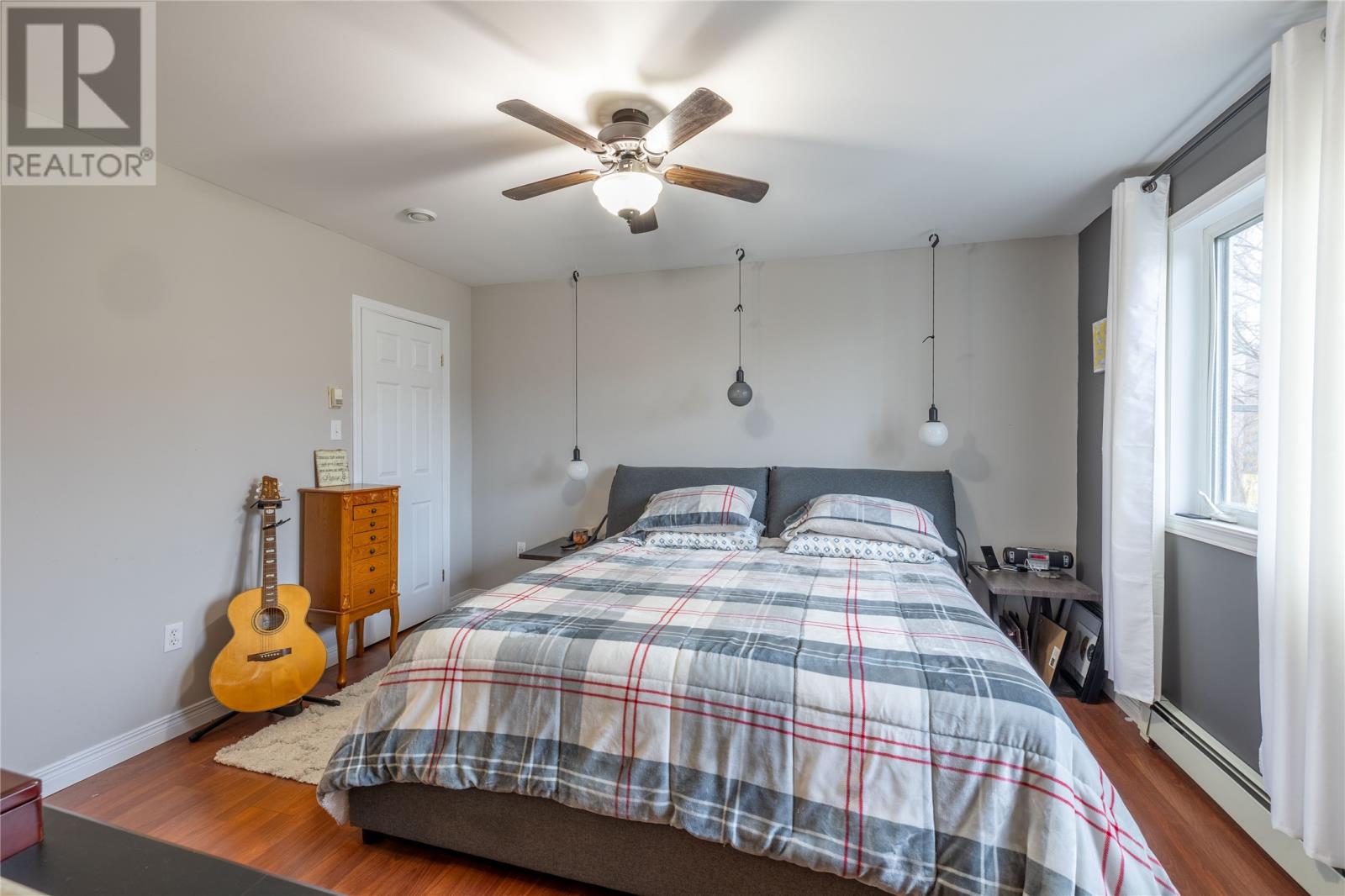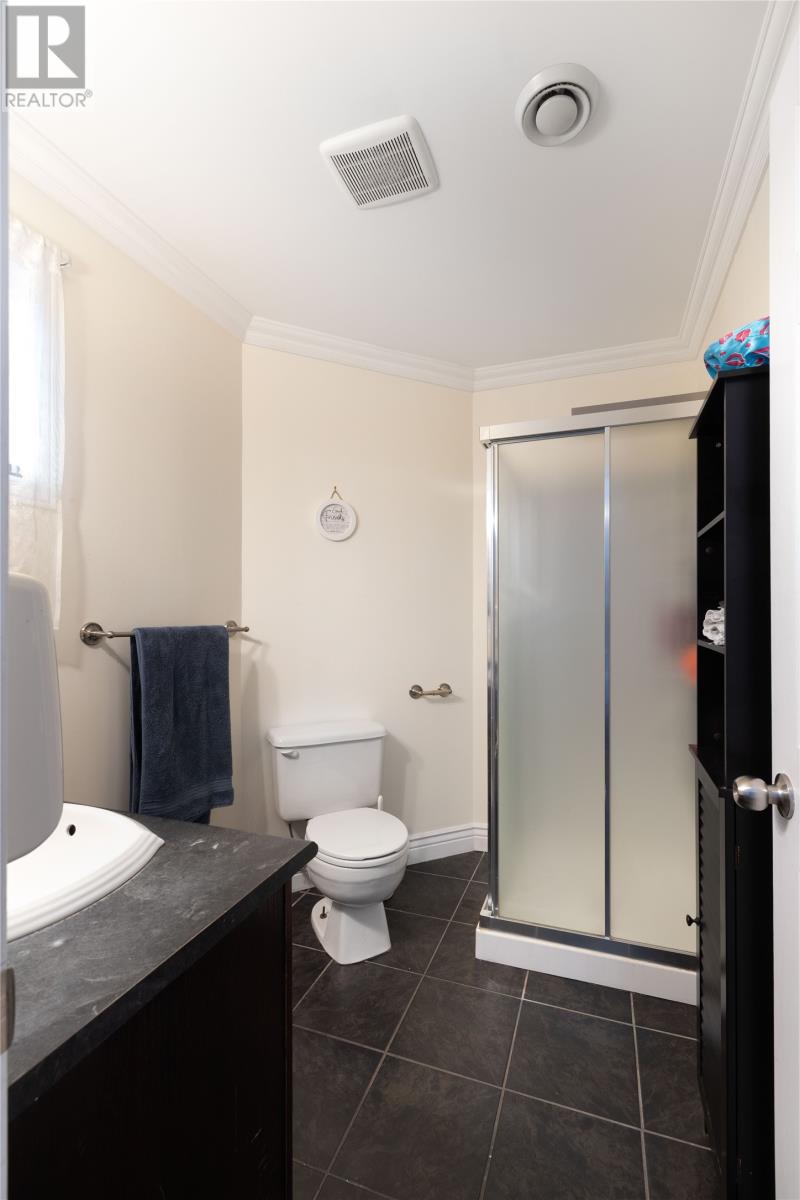6 Bedroom
3 Bathroom
2,250 ft2
Fireplace
Air Exchanger
Hot Water Radiator Heat
$459,000
Welcome to this cozy home located on a half acre lot in sunny CBS! This property is a rare find offering rear yard access that leads to a 24 x 30 double bay, wired, detached garage with 12 ft high doors and a 16 x 20 foot storage shed adjacent to it! Upon entering the main floor of the home you will find a lovely living room with propane fireplace and a beautiful kitchen area with stainless steel appliances. The main floor offers 3 nice sized bedrooms, an ensuite off the primary bedroom and a main bathroom. This home has a fully finished basement that is currently set up as an in-law suite. This in-law area includes a large living room and kitchen space as well as 3 bedrooms, storage room and a full 4 piece bathroom. There are numerous upgrades to this property in the last 3 years that include new shingles, siding, exterior doors, pump for well, and a new hot water tank. You won't want to miss out on your opportunity to have this place to call home! (id:18358)
Property Details
|
MLS® Number
|
1280835 |
|
Property Type
|
Single Family |
Building
|
Bathroom Total
|
3 |
|
Bedrooms Above Ground
|
3 |
|
Bedrooms Below Ground
|
3 |
|
Bedrooms Total
|
6 |
|
Appliances
|
Dishwasher, Refrigerator, Stove, Washer, Dryer |
|
Constructed Date
|
1998 |
|
Construction Style Attachment
|
Detached |
|
Cooling Type
|
Air Exchanger |
|
Exterior Finish
|
Vinyl Siding |
|
Fireplace Present
|
Yes |
|
Fixture
|
Drapes/window Coverings |
|
Flooring Type
|
Hardwood, Laminate |
|
Foundation Type
|
Concrete |
|
Heating Fuel
|
Electric, Propane |
|
Heating Type
|
Hot Water Radiator Heat |
|
Stories Total
|
1 |
|
Size Interior
|
2,250 Ft2 |
|
Type
|
House |
Parking
Land
|
Acreage
|
No |
|
Sewer
|
Septic Tank |
|
Size Irregular
|
78.2 X 304.5 X 94.9 X 256 |
|
Size Total Text
|
78.2 X 304.5 X 94.9 X 256|21,780 - 32,669 Sqft (1/2 - 3/4 Ac) |
|
Zoning Description
|
Residential |
Rooms
| Level |
Type |
Length |
Width |
Dimensions |
|
Basement |
Laundry Room |
|
|
11.09 x 8.0 |
|
Basement |
Storage |
|
|
5.0 x 5.0 |
|
Basement |
Bath (# Pieces 1-6) |
|
|
3 pcs |
|
Basement |
Bedroom |
|
|
9.11 x 8.05 |
|
Basement |
Bedroom |
|
|
10 x 8 |
|
Basement |
Bedroom |
|
|
10 x 7.09 |
|
Basement |
Kitchen |
|
|
7 x 18 |
|
Basement |
Living Room |
|
|
18 x 13.06 |
|
Main Level |
Porch |
|
|
7.06 x 6.7 |
|
Main Level |
Bath (# Pieces 1-6) |
|
|
3 pcs |
|
Main Level |
Bedroom |
|
|
11.05 x 9.01 |
|
Main Level |
Bedroom |
|
|
11.05 x 8.05 |
|
Main Level |
Ensuite |
|
|
3 pcs |
|
Main Level |
Primary Bedroom |
|
|
13.0 x 12.0 |
|
Main Level |
Living Room/fireplace |
|
|
14.05 x 15.00 |
|
Main Level |
Kitchen |
|
|
13.10 x 20.07 |
https://www.realtor.ca/real-estate/27793864/293-ancorage-road-conception-bay-south
































