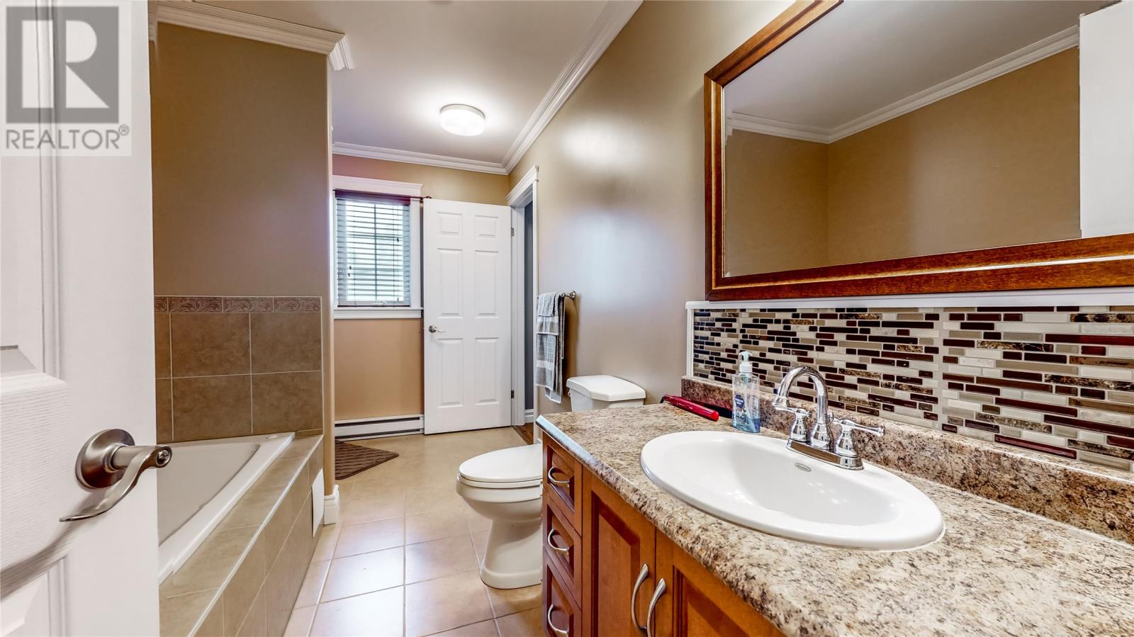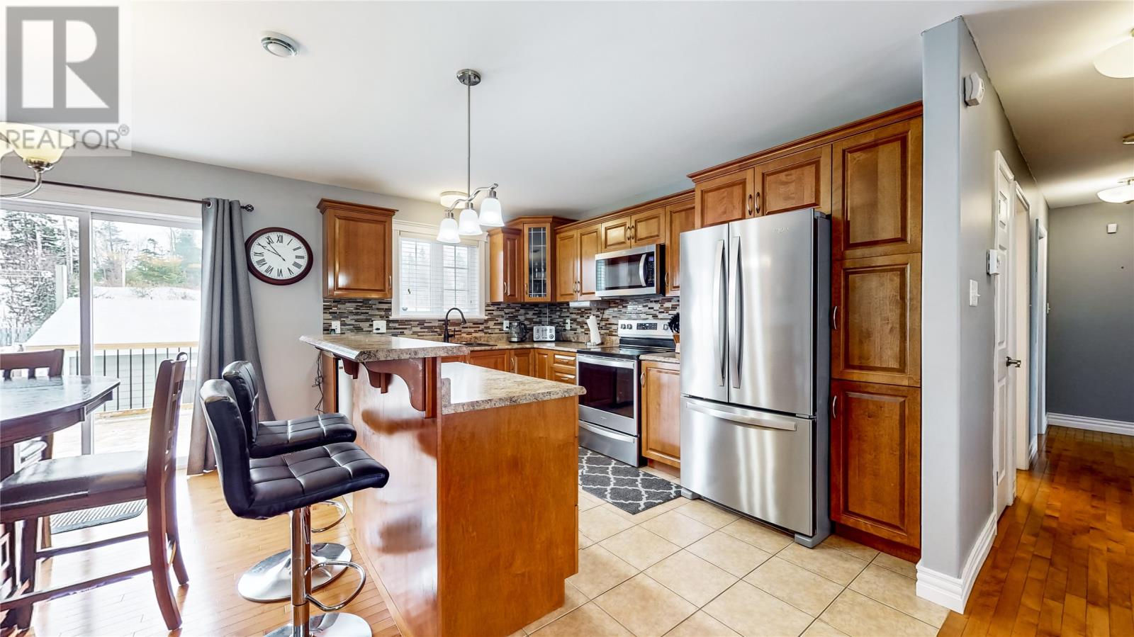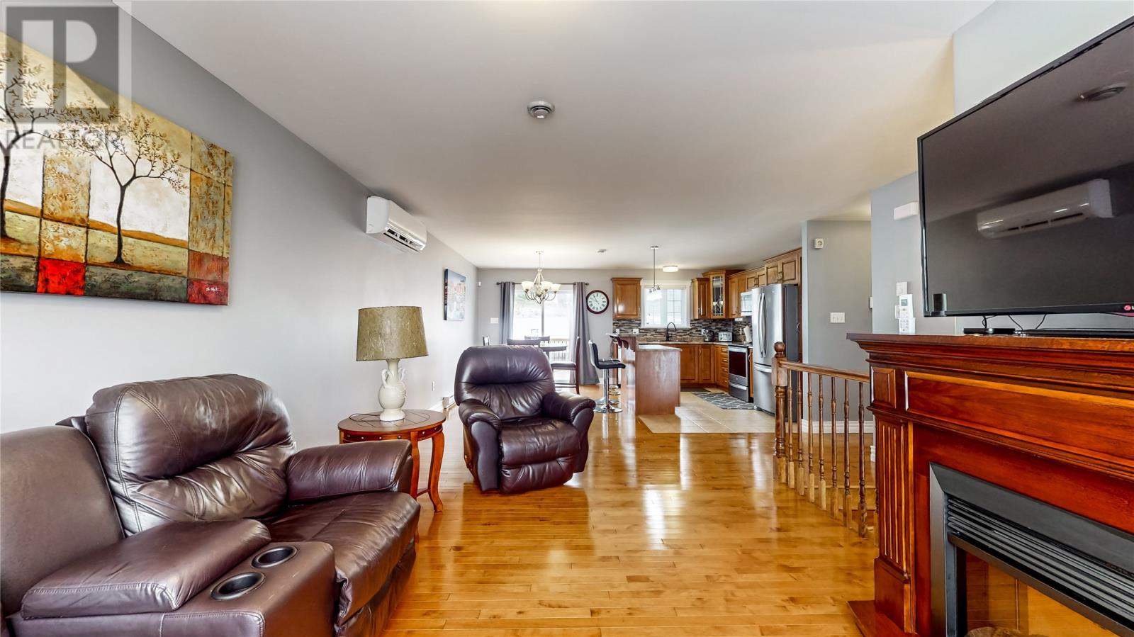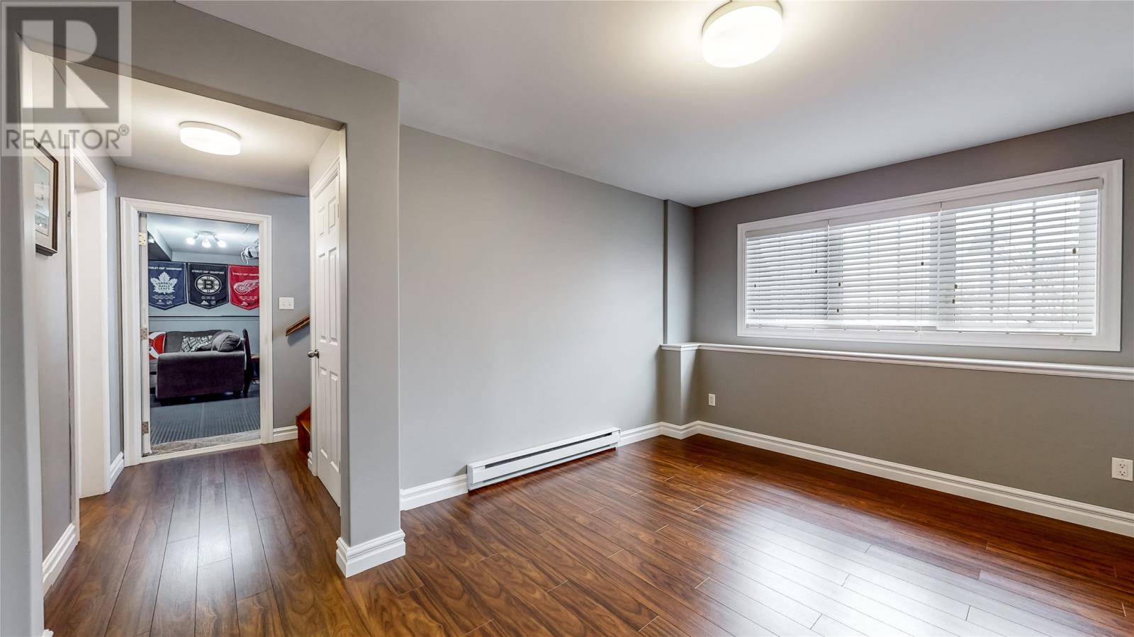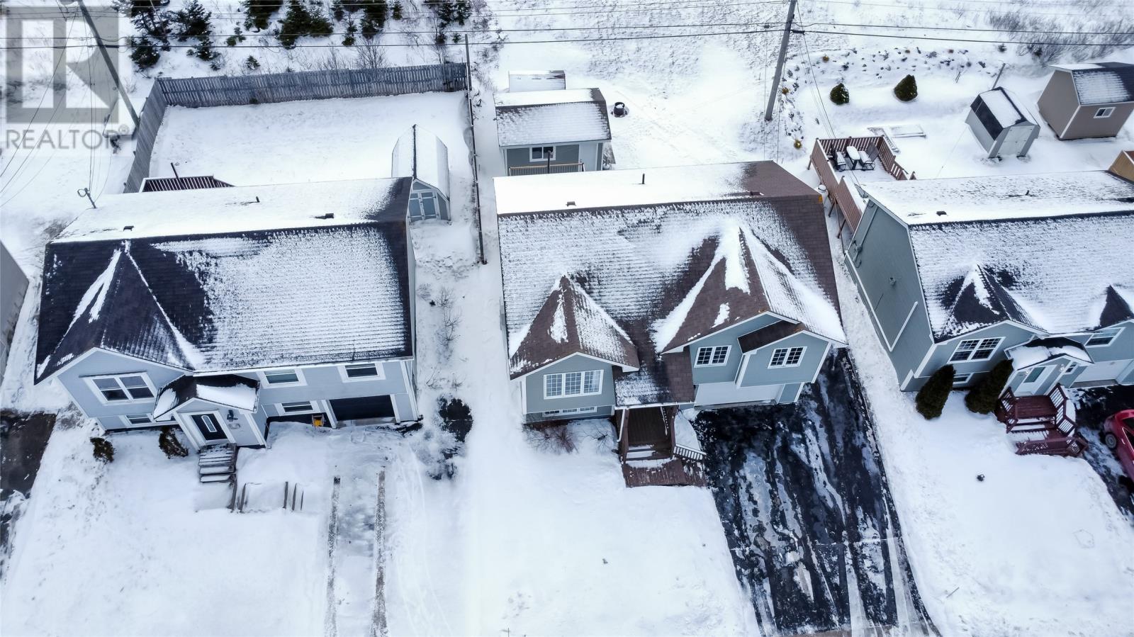4 Bedroom
2 Bathroom
1,748 ft2
Baseboard Heaters
Landscaped
$389,900
Welcome to this beautiful, well-maintained home in the heart of the rapidly growing Town of Paradise. This property offers an array of features, including a spacious open-concept main level and an attached garage converted into a games room/entertainment area—perfect for enjoying your favorite sports or simply relaxing with family or friends. The garage can easily be reverted to its original state if desired. Over the past five years, the home has received numerous upgrades. New appliances have been installed upstairs, and three mini-split units (two on the main floor and one in the garage) provide energy-efficient heating and year-round comfort. Several rooms and the garage have been freshly painted, and new light fixtures have been installed both indoors and outdoors. A new deck with railings further enhances the outdoor space. In the backyard, you'll find a 12 x 16 finished structure—ideal as a she-shed or man-cave—with a stove for cooking or simply relaxing with your favorite beverage. Take a look at the photos, Matterport tour, and drone shots. If this home matches your style, you'll want to see it in person! As per seller's direction no conveyance of any written offers prior to 12 pm, February 18th and all offers are to remain open until 5 pm on February 18th. (id:18358)
Property Details
|
MLS® Number
|
1281741 |
|
Property Type
|
Single Family |
|
Amenities Near By
|
Highway, Recreation, Shopping |
|
Structure
|
Patio(s) |
Building
|
Bathroom Total
|
2 |
|
Bedrooms Total
|
4 |
|
Appliances
|
Dishwasher, Microwave, Stove, Washer, Dryer |
|
Constructed Date
|
2007 |
|
Construction Style Attachment
|
Detached |
|
Construction Style Split Level
|
Split Level |
|
Fixture
|
Drapes/window Coverings |
|
Flooring Type
|
Ceramic Tile, Hardwood, Laminate |
|
Foundation Type
|
Concrete, Poured Concrete |
|
Heating Type
|
Baseboard Heaters |
|
Stories Total
|
1 |
|
Size Interior
|
1,748 Ft2 |
|
Type
|
House |
|
Utility Water
|
Municipal Water |
Land
|
Acreage
|
No |
|
Fence Type
|
Partially Fenced |
|
Land Amenities
|
Highway, Recreation, Shopping |
|
Landscape Features
|
Landscaped |
|
Sewer
|
Municipal Sewage System |
|
Size Irregular
|
53 X 95 |
|
Size Total Text
|
53 X 95|4,051 - 7,250 Sqft |
|
Zoning Description
|
Residential |
Rooms
| Level |
Type |
Length |
Width |
Dimensions |
|
Basement |
Laundry Room |
|
|
7-10 x 6-9 |
|
Basement |
Bath (# Pieces 1-6) |
|
|
7-1 x 6-3 |
|
Basement |
Bedroom |
|
|
9-10 x 13-7 |
|
Basement |
Recreation Room |
|
|
11-0 x 14-0 |
|
Main Level |
Foyer |
|
|
6-8 x 4-0 |
|
Main Level |
Kitchen |
|
|
13-8 x 8-2 |
|
Main Level |
Dining Room |
|
|
13-8 x 10-0 |
|
Main Level |
Bath (# Pieces 1-6) |
|
|
10-0 x 12-4 |
|
Main Level |
Bedroom |
|
|
9-4 x 12-4 |
|
Main Level |
Bath (# Pieces 1-6) |
|
|
8 x 8-2 |
|
Main Level |
Primary Bedroom |
|
|
12-10 x 11-6 |
|
Main Level |
Living Room |
|
|
11 x 13 |
|
Other |
Not Known |
|
|
18-5 x 19-11 |
https://www.realtor.ca/real-estate/27914957/29-stormont-street-paradise




