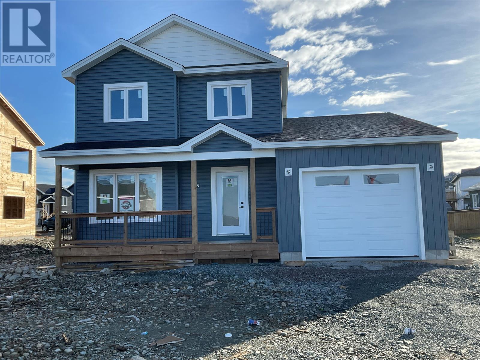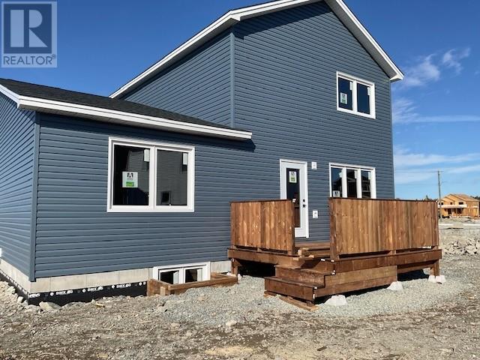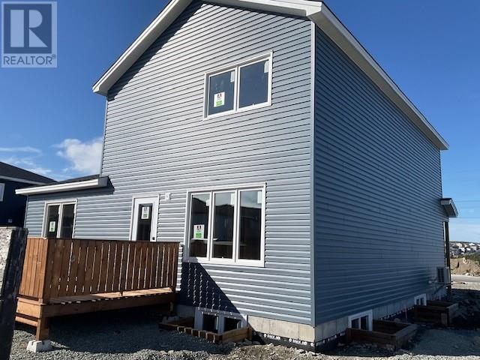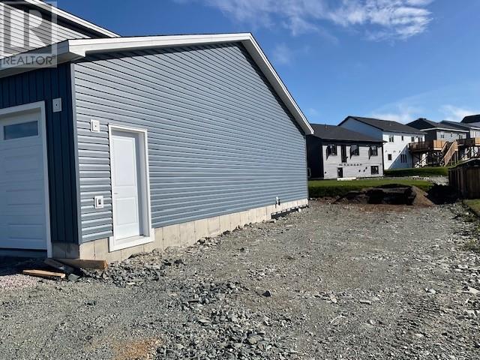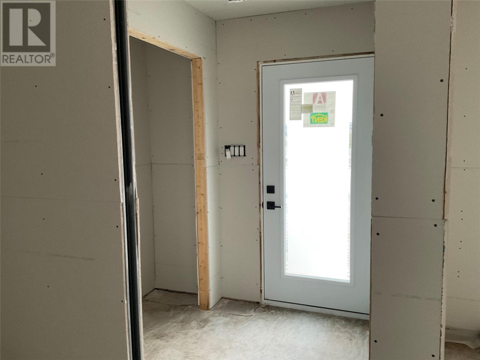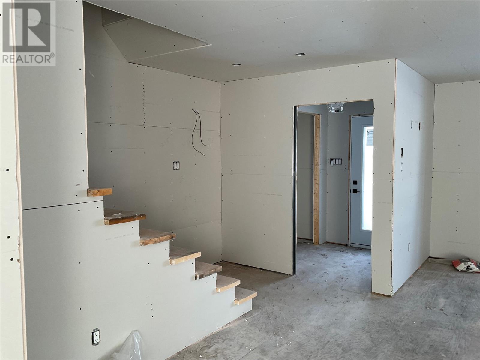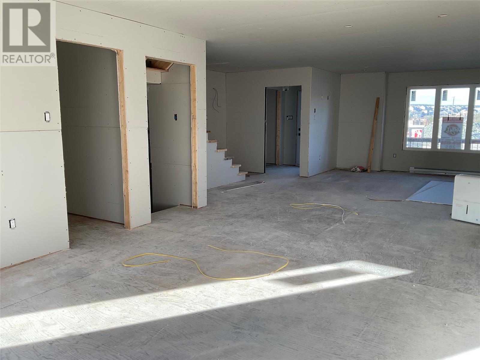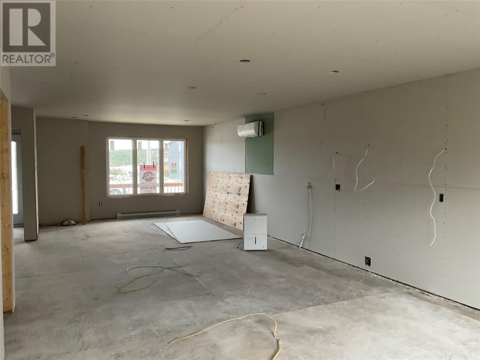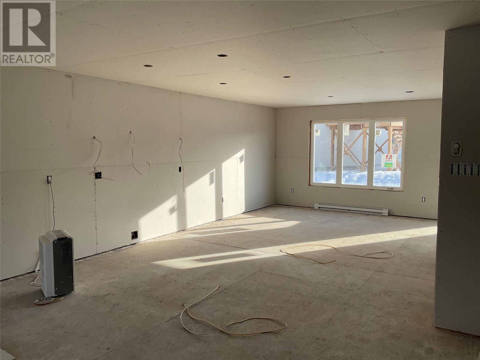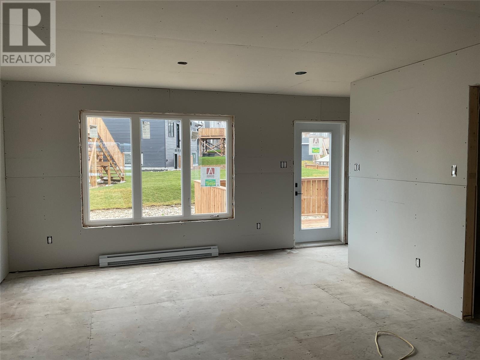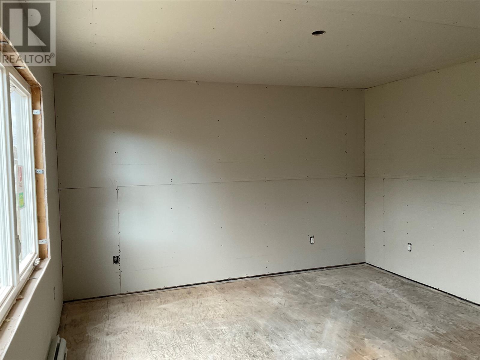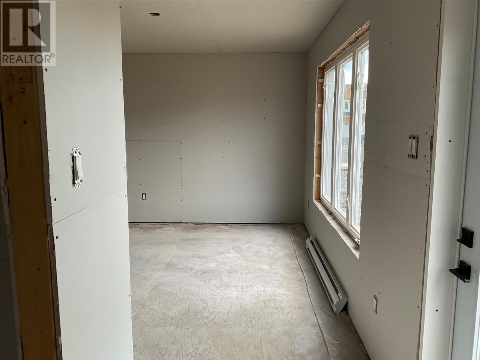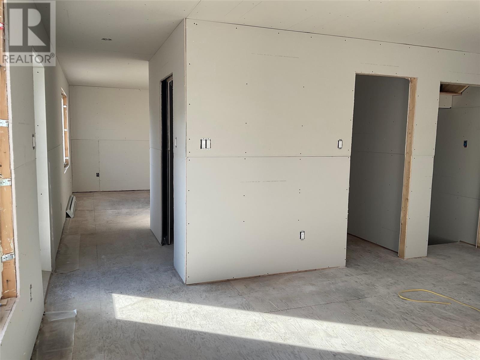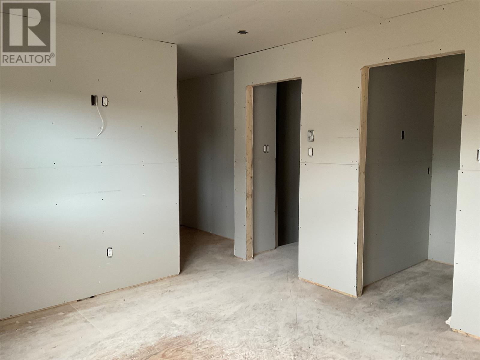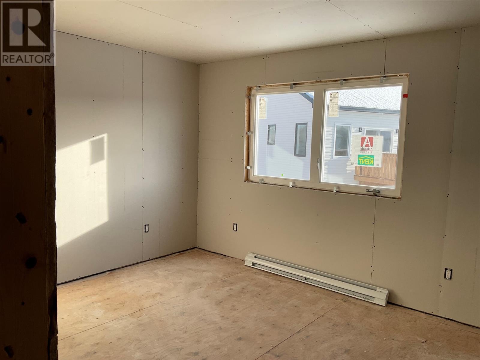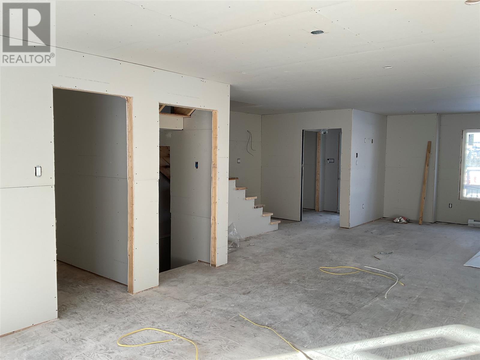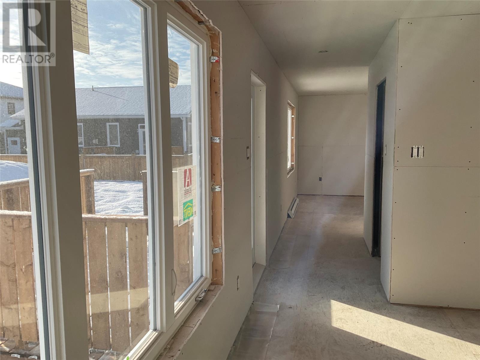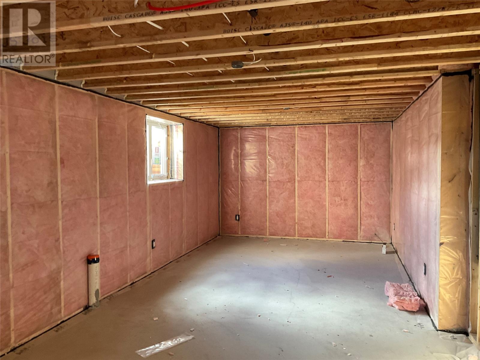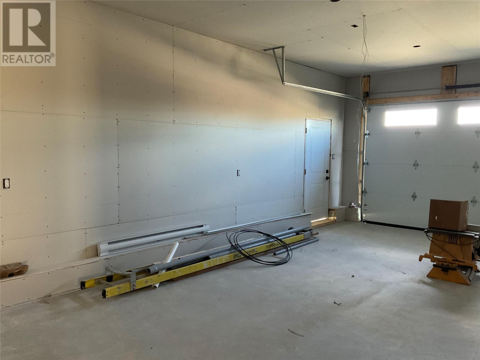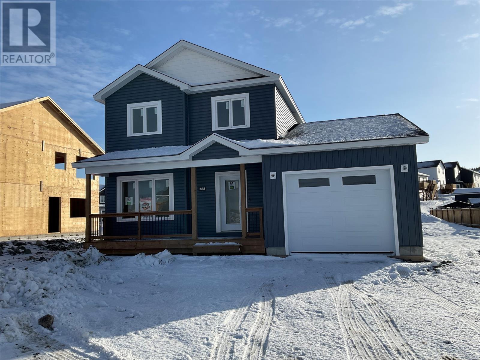3 Bedroom
3 Bathroom
2,824 ft2
2 Level
Air Exchanger
Baseboard Heaters, Mini-Split
Landscaped
$615,000
This beautiful modern family home sits on an oversized lot and is under construction by Blueprint Homes. With an open concept main floor that features a large bright kitchen with an island, spacious living and dining rooms with a mini split and 7x4 walk-in pantry with ample shelving. The 2 piece powder room with a pedestal sink is around the corner PLUS a 13x12 bonus room on the back. This room works great as a family room, the kids playroom or a home office. There is a 10x12 patio off the kitchen overlooking the backyard. Upstairs there are 3 bedrooms, where the primary bedroom has an ensuite and a walk-around closet with shelving. There is another full washroom, 2 bedrooms, a linen closet and the laundry closet with storage. The 13x27 attached garage is nice and big for a car and all kinds of things - plus paved driveway with rear yard access and full sods for the front and back. The basement is wired and insulated and will be ready for your future finishes. There is still time to pick some finishes from the generous allowances and completion is slated for early 2026. Right across the street from Adam's Pond, the flat walking trail, close to schools, shopping & the rec center in Paradise. This is a wonderful place to call HOME! (id:18358)
Property Details
|
MLS® Number
|
1291948 |
|
Property Type
|
Single Family |
|
Amenities Near By
|
Recreation |
Building
|
Bathroom Total
|
3 |
|
Bedrooms Above Ground
|
3 |
|
Bedrooms Total
|
3 |
|
Architectural Style
|
2 Level |
|
Constructed Date
|
2025 |
|
Construction Style Attachment
|
Detached |
|
Cooling Type
|
Air Exchanger |
|
Exterior Finish
|
Wood Shingles, Vinyl Siding |
|
Flooring Type
|
Mixed Flooring, Other |
|
Half Bath Total
|
1 |
|
Heating Fuel
|
Electric |
|
Heating Type
|
Baseboard Heaters, Mini-split |
|
Stories Total
|
2 |
|
Size Interior
|
2,824 Ft2 |
|
Type
|
House |
|
Utility Water
|
Municipal Water |
Parking
|
Attached Garage
|
|
|
Heated Garage
|
|
Land
|
Access Type
|
Year-round Access |
|
Acreage
|
No |
|
Land Amenities
|
Recreation |
|
Landscape Features
|
Landscaped |
|
Sewer
|
Municipal Sewage System |
|
Size Irregular
|
50x110 |
|
Size Total Text
|
50x110|0-4,050 Sqft |
|
Zoning Description
|
Res |
Rooms
| Level |
Type |
Length |
Width |
Dimensions |
|
Second Level |
Bath (# Pieces 1-6) |
|
|
9x5.4 |
|
Second Level |
Ensuite |
|
|
9x5.3 |
|
Second Level |
Bedroom |
|
|
10.7x9.5 |
|
Second Level |
Bedroom |
|
|
10x11.7 |
|
Second Level |
Primary Bedroom |
|
|
14.3x11.6 |
|
Main Level |
Bath (# Pieces 1-6) |
|
|
7.1x3.2 |
|
Main Level |
Bonus Room |
|
|
13 x 12.10 |
|
Main Level |
Living Room |
|
|
13.8x12.4 |
|
Main Level |
Kitchen |
|
|
13.6x14.9 |
|
Main Level |
Dining Room |
|
|
14.6x9.11 |
https://www.realtor.ca/real-estate/29028696/285-lanark-drive-paradise
