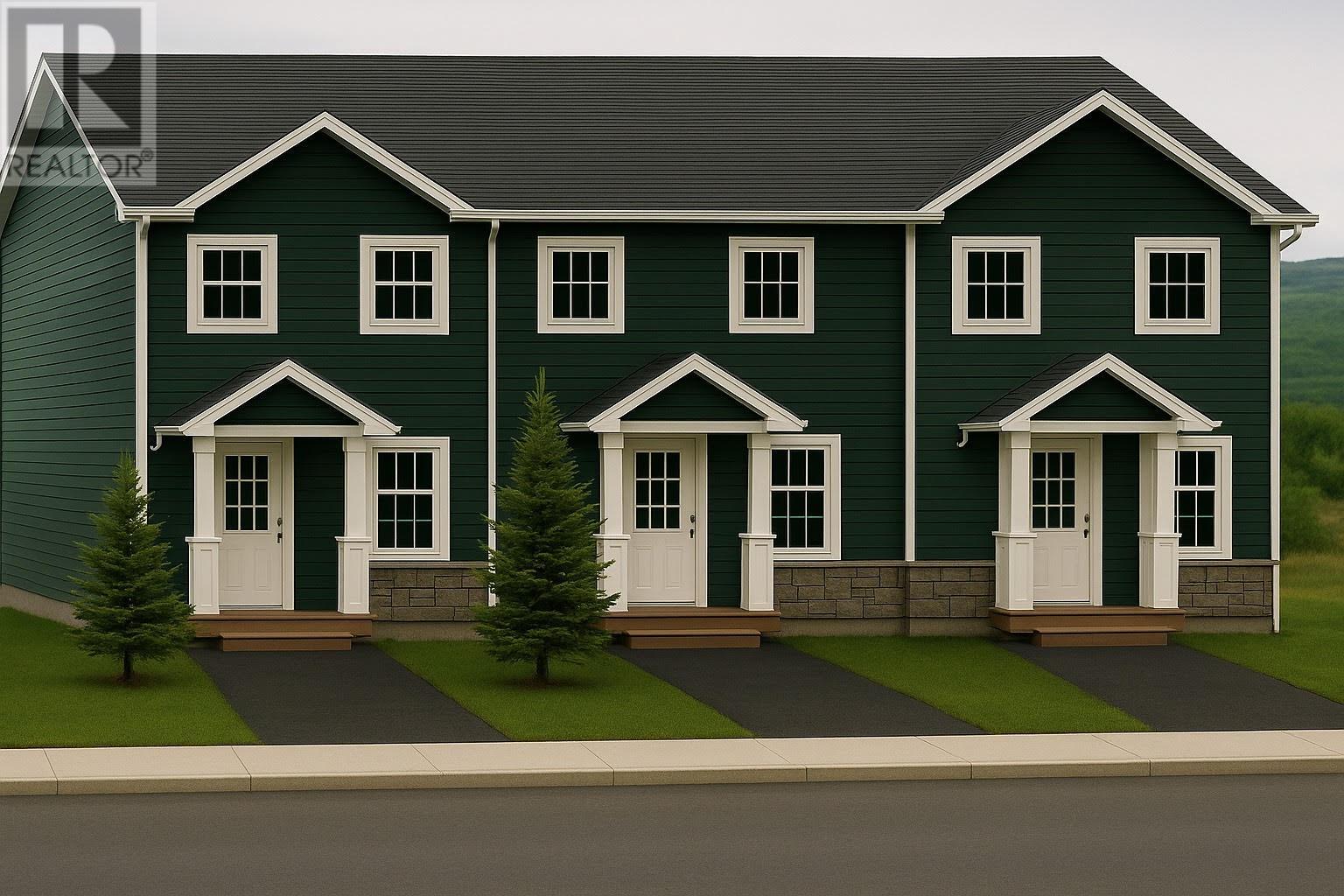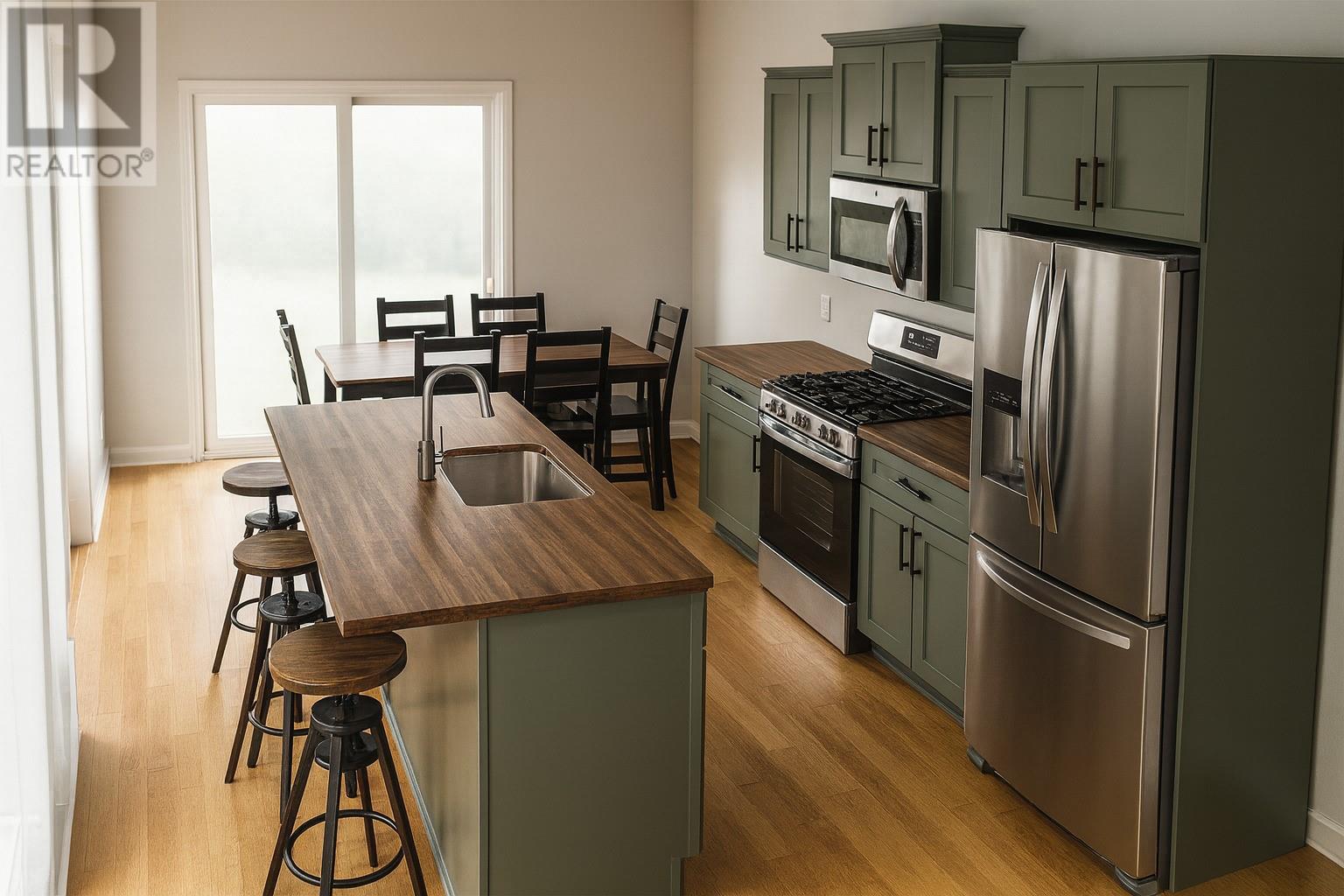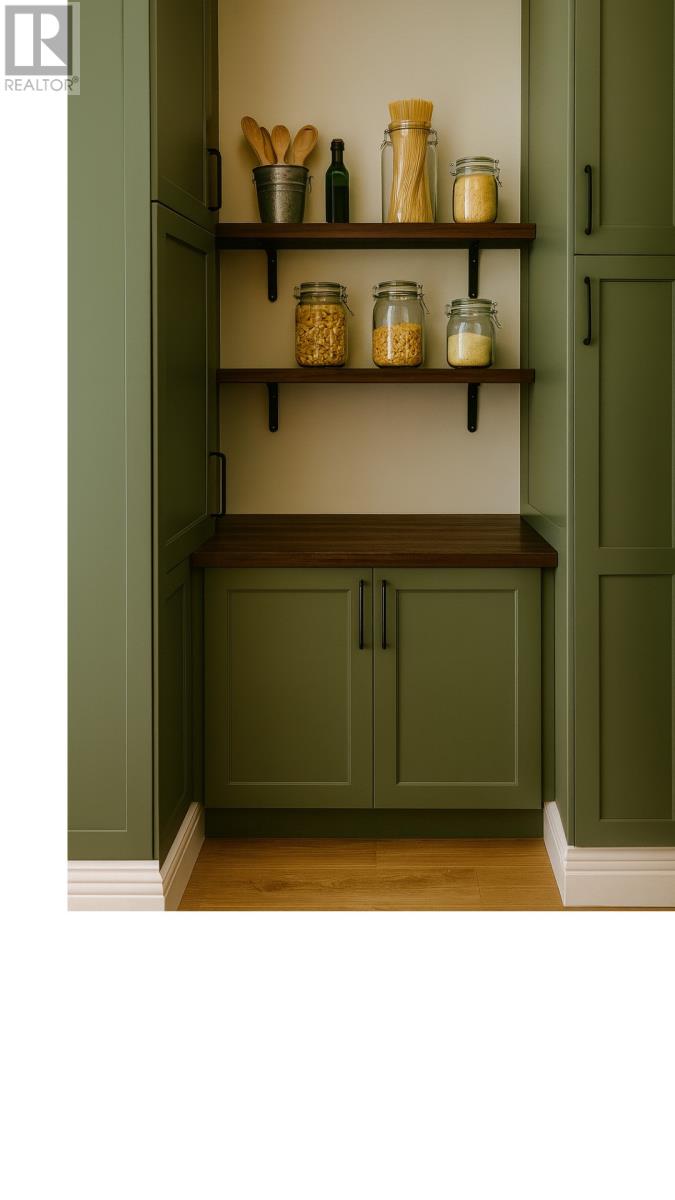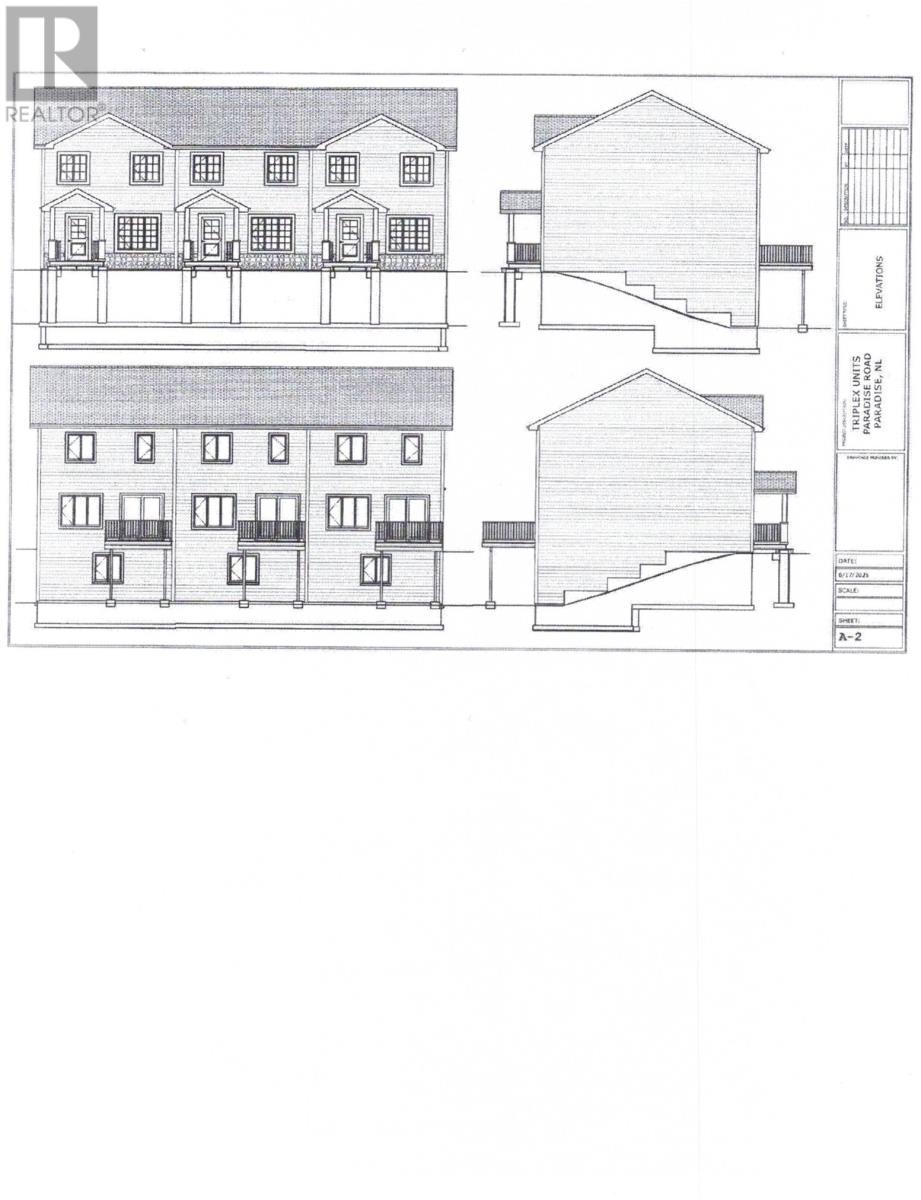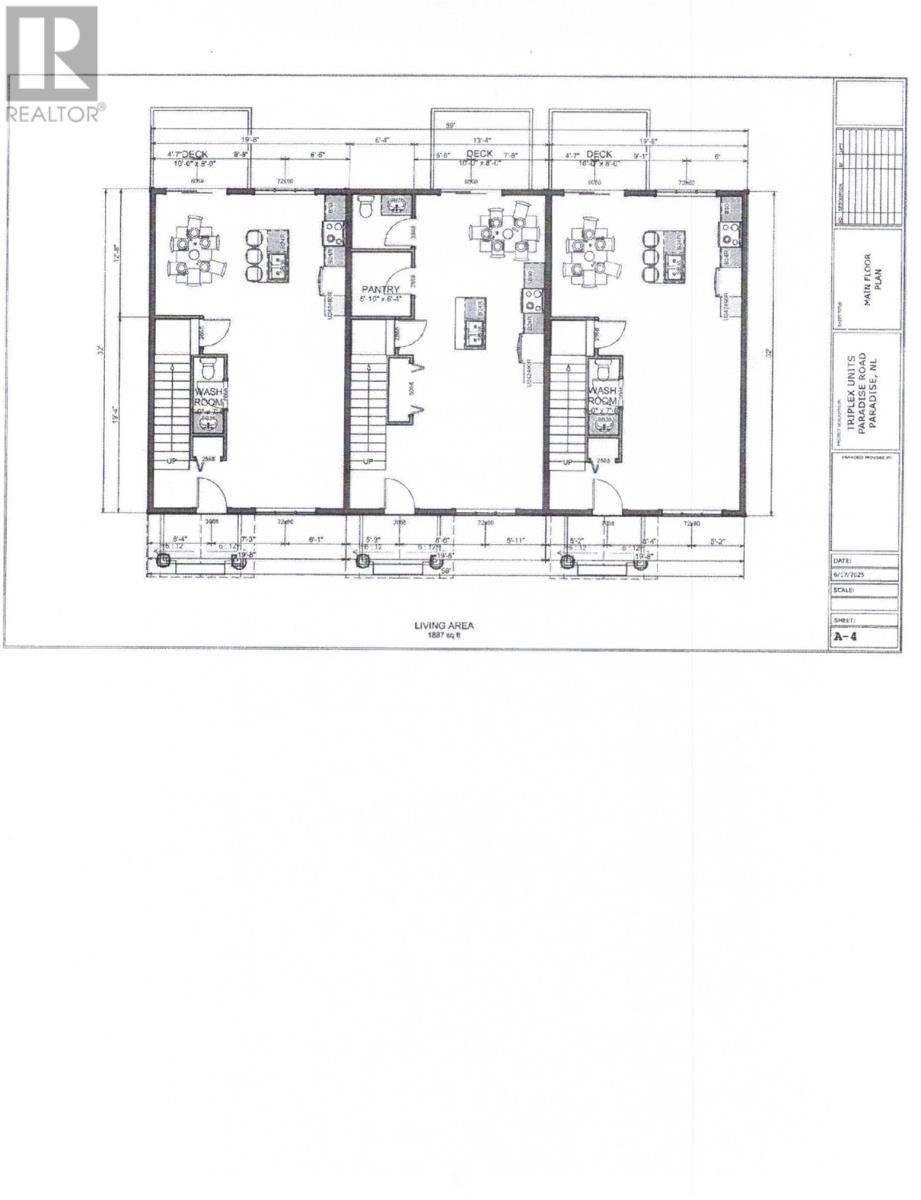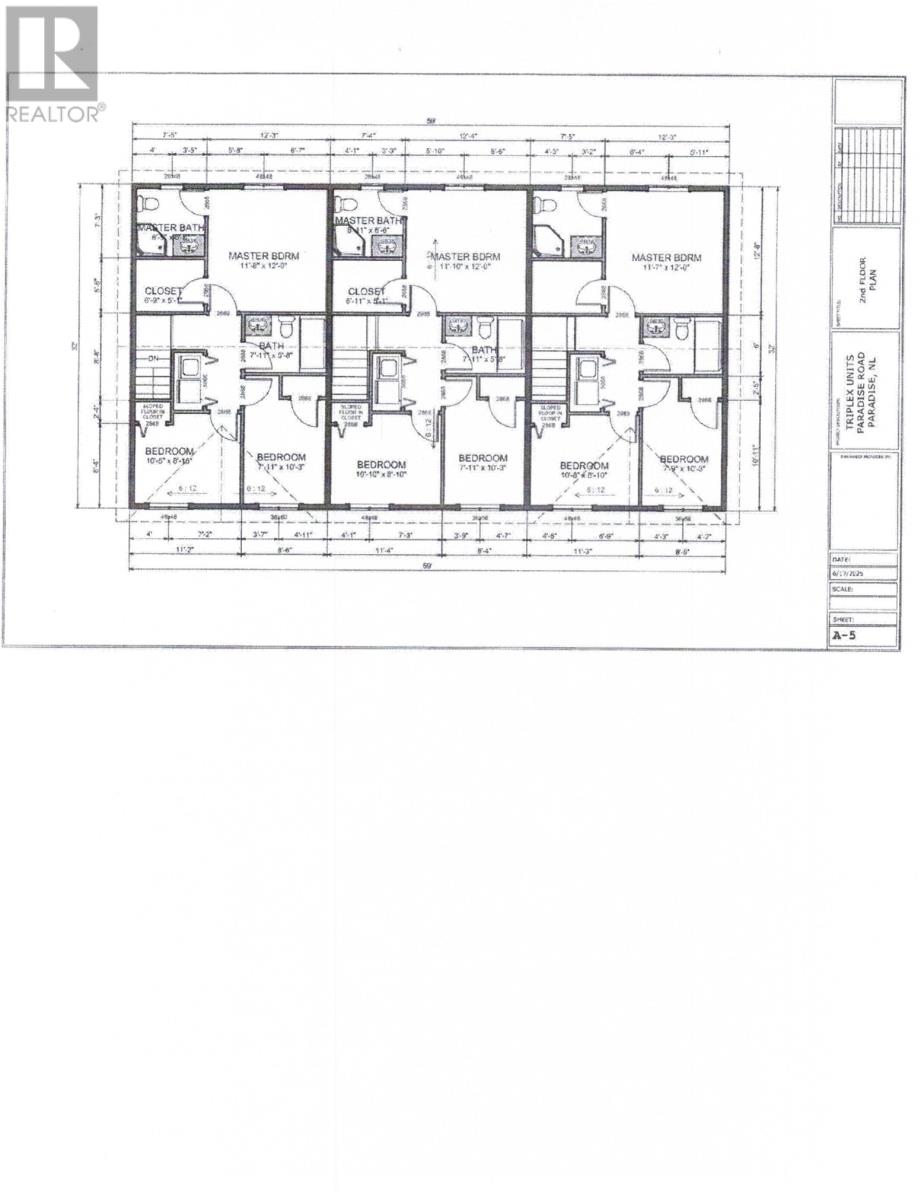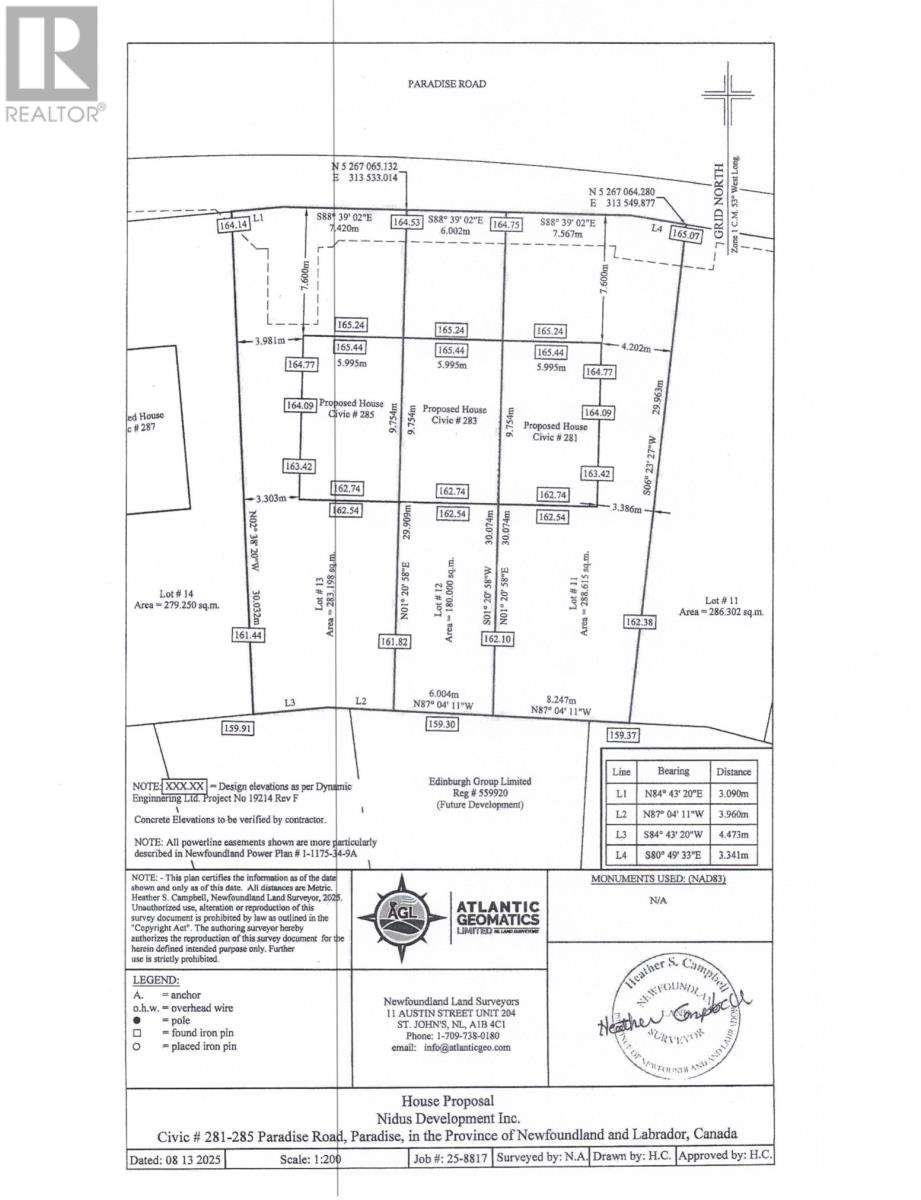3 Bedroom
3 Bathroom
1,899 ft2
Air Exchanger
$399,900
BE THE FIRST TO PURCHASE AND RECEIVE FREE KITCHEN APPLIANCES!! Construction has started on these Paradise Road Triplexes with spacious lots, grade level entry at the rear, an insulated concrete party wall and a view of Adam's Pond. This contemporary 2 storey home has an open concept main floor with 1/2 bath, pantry and access to a rear patio deck. The upper level has three bedrooms with an ensuite and a walk in closet off the primary bedroom and an upstairs laundry. The full open basement with walk out at the rear is your open canvas to develop a rec room, 4th bedroom and an additional bathroom. Each home comes with a Beautiful IKEA kitchen which includes a centre island and a pantry with cabinetry and shelving. All homes have Goodfelloow vinyl plank flooring and berber carpet for the stairs, 12 potlights and a lighting allowance is included. The exterior is completed with a covered entry, paved parking for 2 cars and full landscaping. 8 yr LUX warranty is included. HST is included in the list price and any rebate is to be assigned to the vendor upon closing. (id:18358)
Property Details
|
MLS® Number
|
1291575 |
|
Property Type
|
Single Family |
Building
|
Bathroom Total
|
3 |
|
Bedrooms Above Ground
|
3 |
|
Bedrooms Total
|
3 |
|
Constructed Date
|
2025 |
|
Construction Style Attachment
|
Semi-detached |
|
Cooling Type
|
Air Exchanger |
|
Exterior Finish
|
Other, Vinyl Siding |
|
Flooring Type
|
Mixed Flooring |
|
Foundation Type
|
Concrete |
|
Half Bath Total
|
1 |
|
Heating Fuel
|
Electric |
|
Stories Total
|
1 |
|
Size Interior
|
1,899 Ft2 |
|
Type
|
House |
|
Utility Water
|
Municipal Water |
Land
|
Acreage
|
No |
|
Sewer
|
Municipal Sewage System |
|
Size Irregular
|
30x98 |
|
Size Total Text
|
30x98|0-4,050 Sqft |
|
Zoning Description
|
Rmd |
Rooms
| Level |
Type |
Length |
Width |
Dimensions |
|
Second Level |
Bedroom |
|
|
10.8x10.2 |
|
Second Level |
Bedroom |
|
|
13.1x9.6 |
|
Second Level |
Primary Bedroom |
|
|
12.11x12.3 |
|
Main Level |
Bath (# Pieces 1-6) |
|
|
8x5.7 |
|
Main Level |
Not Known |
|
|
8x6.8 |
|
Main Level |
Kitchen |
|
|
18.5x13.2 |
|
Main Level |
Living Room |
|
|
13.7x12.6 |
https://www.realtor.ca/real-estate/29040145/281-paradise-road-paradise
