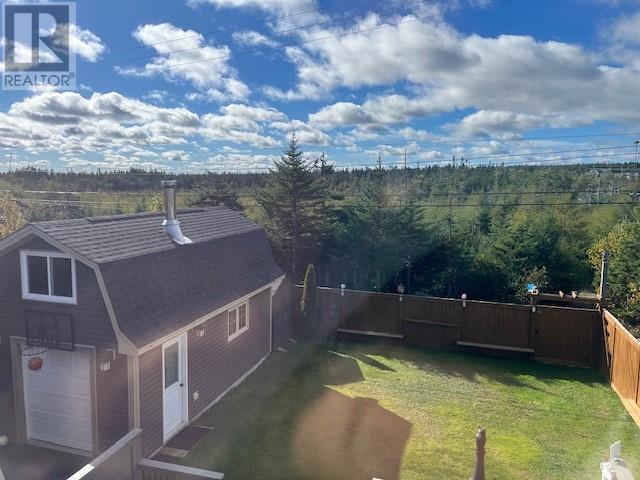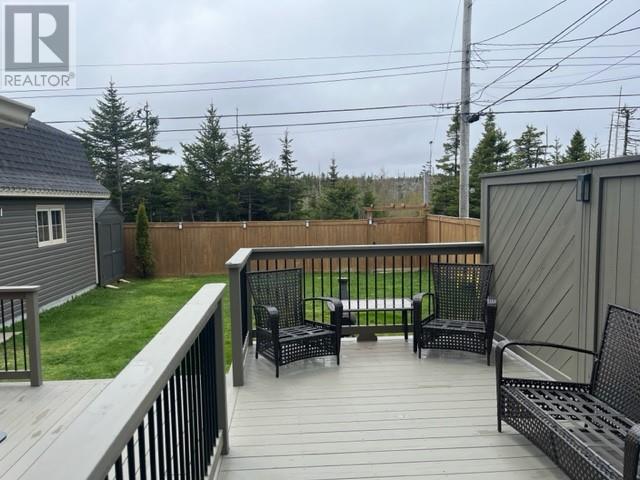28 Kenai Crescent St. Johns, Newfoundland & Labrador
4 Bedroom
4 Bathroom
2620 sqft
Fireplace
$584,900
This beautiful home offers the perfect blend of comfort, style, and convenience, with the added benefit of backing onto a greenbelt for extra privacy and natural beauty. Don’t miss out on this incredible opportunity to own a stunning property in Southlands! Features: . Spacious Open-Concept Main Floor with 9 FT Ceilings and Window and Door Transoms . Modern Kitchen with Walk-In Pantry . Finished Basement with Fourth Bedroom, Bathroom with Shower, and Extra Large Rec Room . Fully Landscaped and Fenced Backing onto a Greenbelt with Evening Sun . Garage Plus Large Shed This home is impeccable! Book your viewing today!! (id:18358)
Property Details
| MLS® Number | 1279789 |
| Property Type | Single Family |
| Storage Type | Storage Shed |
Building
| Bathroom Total | 4 |
| Bedrooms Above Ground | 3 |
| Bedrooms Below Ground | 1 |
| Bedrooms Total | 4 |
| Appliances | Dishwasher, Refrigerator, Microwave, Stove |
| Constructed Date | 2014 |
| Construction Style Attachment | Detached |
| Exterior Finish | Vinyl Siding |
| Fireplace Present | Yes |
| Flooring Type | Ceramic Tile, Hardwood, Laminate |
| Foundation Type | Concrete |
| Half Bath Total | 1 |
| Heating Fuel | Electric |
| Stories Total | 1 |
| Size Interior | 2620 Sqft |
| Type | House |
| Utility Water | Municipal Water |
Parking
| Attached Garage | |
| Garage | 1 |
Land
| Acreage | No |
| Sewer | Municipal Sewage System |
| Size Irregular | 46x120x69x110 |
| Size Total Text | 46x120x69x110|4,051 - 7,250 Sqft |
| Zoning Description | R1 |
Rooms
| Level | Type | Length | Width | Dimensions |
|---|---|---|---|---|
| Second Level | Bedroom | 12.6x9.6 | ||
| Second Level | Bedroom | 13x11.9 | ||
| Second Level | Primary Bedroom | 16x12 | ||
| Lower Level | Bedroom | 12.6x11.6 | ||
| Lower Level | Family Room | 22.6x17.6 | ||
| Main Level | Not Known | 8x6 | ||
| Main Level | Foyer | 7.4x5.6 | ||
| Main Level | Living Room | 18x15 | ||
| Main Level | Kitchen | 27x12 |
https://www.realtor.ca/real-estate/27665328/28-kenai-crescent-st-johns
Interested?
Contact us for more information

































