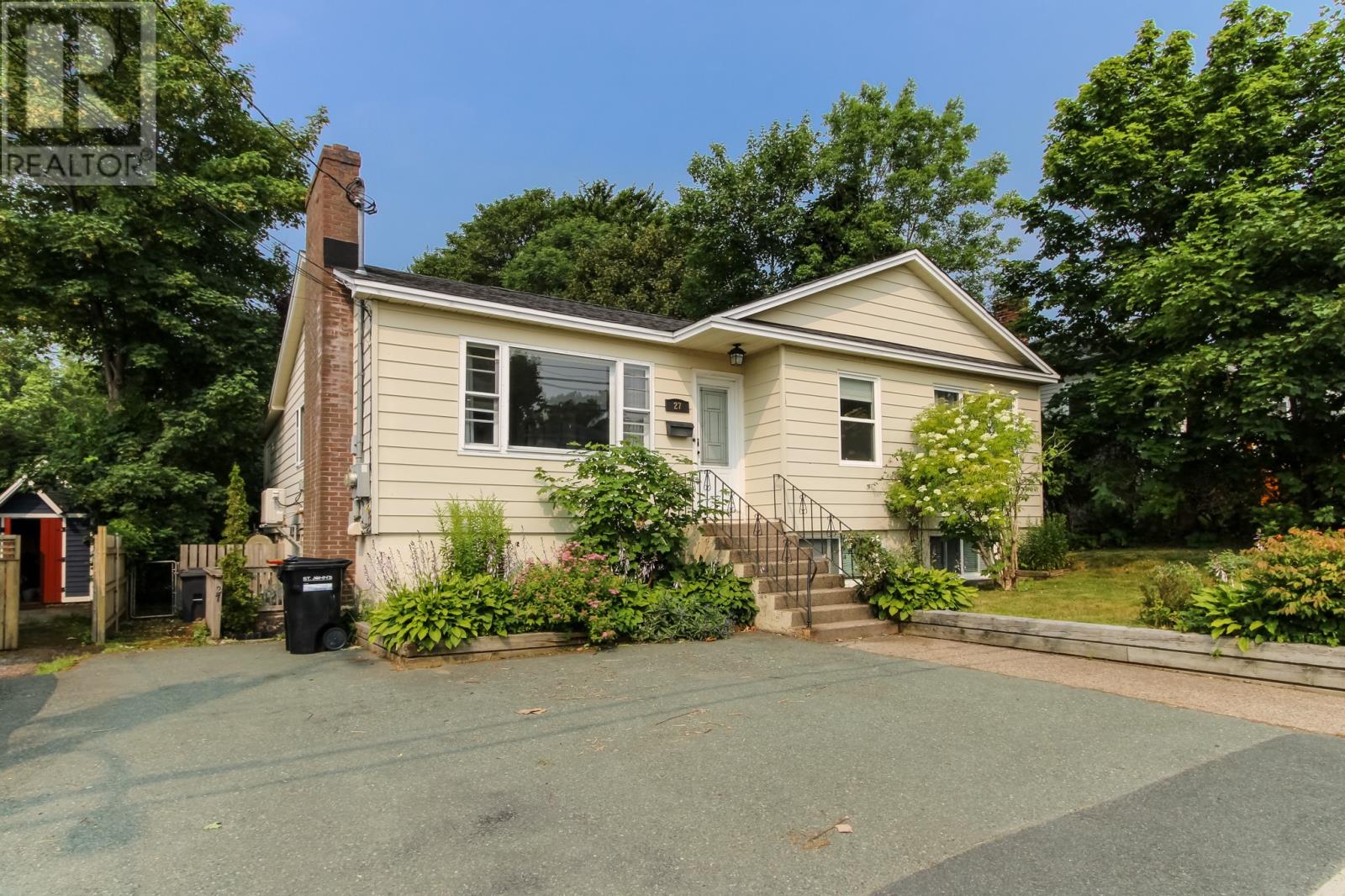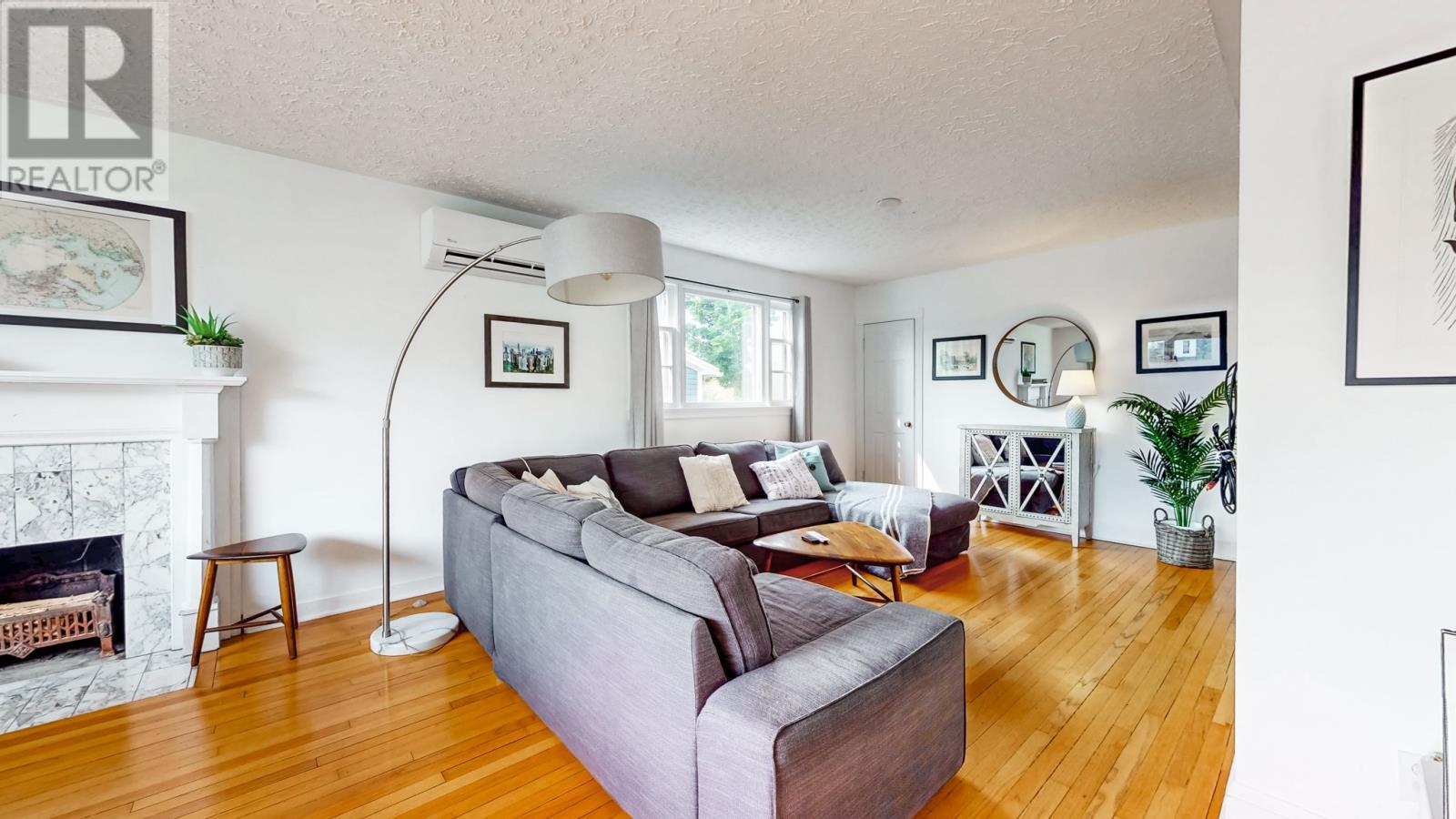5 Bedroom
2 Bathroom
2,558 ft2
Bungalow
Forced Air, Hot Water Radiator Heat
$429,900
Spacious 2 apartment home located in a very sought after area between MUN and downtown and minutes from Churchill square. Just moments from Rennies Mill river and walking trail. Large lot with a beautiful treed, fenced back yard and off road parking for 4 cars. The main house has a lovely bright and airy living and dinning area with a large kitchen. There are 3 good sized bedrooms and a large bonus room that would be perfect as an office, work out room or family room. The basement apartment is roomy with 2 large bedrooms. Upgrades include new mini split installed in 2023, new furnace 2024, roof 2019. Kitchen upstairs updated in 2019. As per Sellers Directive, no offers to be presented prior to 4:00 P.M on July 30 2025, offers are to remain open until 9:00pm. (id:18358)
Property Details
|
MLS® Number
|
1288358 |
|
Property Type
|
Single Family |
Building
|
Bathroom Total
|
2 |
|
Bedrooms Above Ground
|
5 |
|
Bedrooms Total
|
5 |
|
Appliances
|
Dishwasher, Refrigerator, Stove |
|
Architectural Style
|
Bungalow |
|
Constructed Date
|
1958 |
|
Construction Style Attachment
|
Detached |
|
Exterior Finish
|
Vinyl Siding |
|
Flooring Type
|
Hardwood, Mixed Flooring |
|
Heating Fuel
|
Oil |
|
Heating Type
|
Forced Air, Hot Water Radiator Heat |
|
Stories Total
|
1 |
|
Size Interior
|
2,558 Ft2 |
|
Type
|
Two Apartment House |
|
Utility Water
|
Municipal Water |
Land
|
Access Type
|
Year-round Access |
|
Acreage
|
No |
|
Sewer
|
Municipal Sewage System |
|
Size Irregular
|
55x106 |
|
Size Total Text
|
55x106|7,251 - 10,889 Sqft |
|
Zoning Description
|
Res |
Rooms
| Level |
Type |
Length |
Width |
Dimensions |
|
Lower Level |
Laundry Room |
|
|
11.6 x 14.3 |
|
Main Level |
Bath (# Pieces 1-6) |
|
|
7.1 x 5.4 |
|
Main Level |
Primary Bedroom |
|
|
10.10 x 14.6 |
|
Main Level |
Bedroom |
|
|
9.0 x 14.6 |
|
Main Level |
Bedroom |
|
|
10.10 x 13.9 |
|
Main Level |
Kitchen |
|
|
15.6 x 13.9 |
|
Main Level |
Living Room |
|
|
14.2 x 15.5 |
|
Main Level |
Dining Room |
|
|
10.4 x 12.2 |
|
Main Level |
Family Room |
|
|
16.9 x 14 |
|
Other |
Utility Room |
|
|
10.11 x 12.1 |
|
Other |
Living Room/dining Room |
|
|
19.1 x 12.7 |
|
Other |
Kitchen |
|
|
11.9 x 10.0 |
|
Other |
Bath (# Pieces 1-6) |
|
|
5.5 x 7.7 |
|
Other |
Bedroom |
|
|
11.4 x 12.0 |
|
Other |
Primary Bedroom |
|
|
11.5 x 12.0 |
https://www.realtor.ca/real-estate/28654456/27-portugal-cove-road-st-johns






























