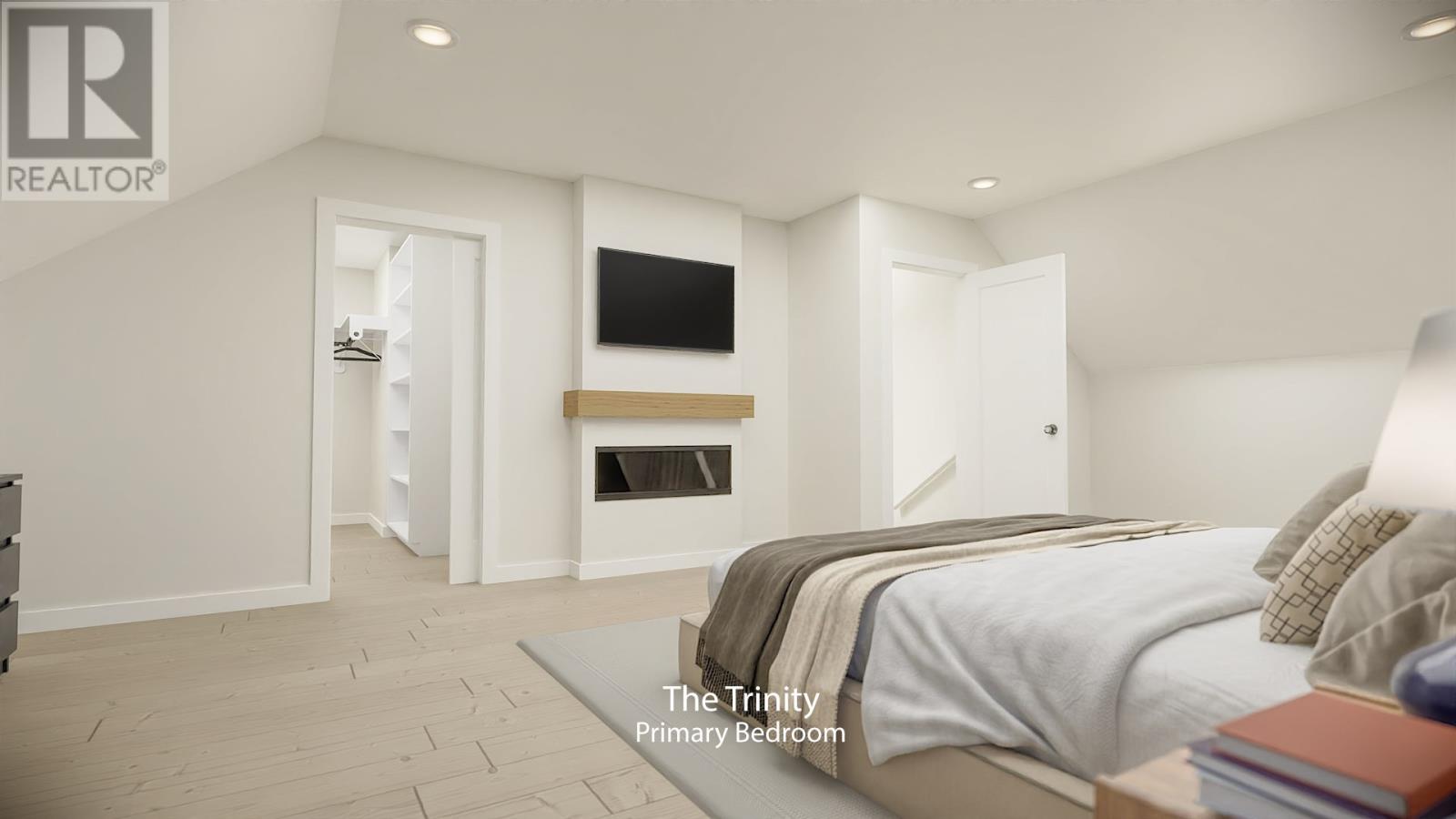4 Bedroom
3 Bathroom
3181 sqft
2 Level
Baseboard Heaters
Landscaped
$699,900
Your Dream Home Awaits in Diamond Marsh! UNDER CONSTRUCTION & READY FOR OCCUPANCY APRIL, 2025 - Still time to pick your interior finishes! Built by award-winning New Victorian Homes, The Trinity features a welcoming open-concept layout with 9-foot ceilings on the main. Entertain from your large corner kitchen with a spacious island for hosting & cooking. A hidden room off the kitchen is perfect for a playroom, office, or music room. Comfort abounds in a stunning loft primary suite with cathedral ceilings, walk-in closet, & ensuite. Customize the basement for an in-law suite, rec room, or guest suite. Included Executive Features: Two-Head Mini Split Heat Pump; Electric car charger rough-in; Black windows; Hardwood Stairs; Fireplace and surround finishes; Kitchen backsplash; Under cabinet lights; Solid surface countertop. Location Perks: Explore the beautiful Grand Concourse trails of Southlands; Quick access to shopping at Merchant Drive & The Shoppes at Galway; 2 minutes away from Glendenning Golf Course; Only 10 minutes to downtown & 15 minutes to the east end. Includes a 10-YEAR Atlantic Home Warranty & a 10'x12' pressure-treated deck! Terms and conditions apply. Prices include HST to be rebated to vendor on closing. Property taxes estimated. (id:18358)
Property Details
|
MLS® Number
|
1279099 |
|
Property Type
|
Single Family |
Building
|
Bathroom Total
|
3 |
|
Bedrooms Above Ground
|
4 |
|
Bedrooms Total
|
4 |
|
Architectural Style
|
2 Level |
|
Constructed Date
|
2024 |
|
Construction Style Attachment
|
Detached |
|
Exterior Finish
|
Vinyl Siding |
|
Flooring Type
|
Ceramic Tile, Laminate |
|
Foundation Type
|
Poured Concrete |
|
Half Bath Total
|
1 |
|
Heating Fuel
|
Electric |
|
Heating Type
|
Baseboard Heaters |
|
Stories Total
|
2 |
|
Size Interior
|
3181 Sqft |
|
Type
|
House |
|
Utility Water
|
Municipal Water |
Parking
Land
|
Acreage
|
No |
|
Landscape Features
|
Landscaped |
|
Sewer
|
Municipal Sewage System |
|
Size Irregular
|
44'x130'x77'x130' |
|
Size Total Text
|
44'x130'x77'x130'|4,051 - 7,250 Sqft |
|
Zoning Description
|
Res. |
Rooms
| Level |
Type |
Length |
Width |
Dimensions |
|
Second Level |
Laundry Room |
|
|
2PC |
|
Second Level |
Bath (# Pieces 1-6) |
|
|
4PC |
|
Second Level |
Bedroom |
|
|
10'9""x10'6"" |
|
Second Level |
Bedroom |
|
|
10'9""x13'0"" |
|
Second Level |
Bedroom |
|
|
10'9""x13'4"" |
|
Second Level |
Ensuite |
|
|
10'9""x5'0"" |
|
Second Level |
Primary Bedroom |
|
|
14'0""x16'0"" |
|
Main Level |
Not Known |
|
|
14'0""x25'5"" |
|
Main Level |
Family Room |
|
|
14'0""x10'10"" |
|
Main Level |
Bath (# Pieces 1-6) |
|
|
2PC |
|
Main Level |
Not Known |
|
|
5'x6' |
|
Main Level |
Dining Room |
|
|
15'4""x7'0"" |
|
Main Level |
Kitchen |
|
|
15'4""x15'0"" |
|
Main Level |
Living Room |
|
|
15'4""x11'8"" |
https://www.realtor.ca/real-estate/27596267/27-dragonfly-place-st-johns














