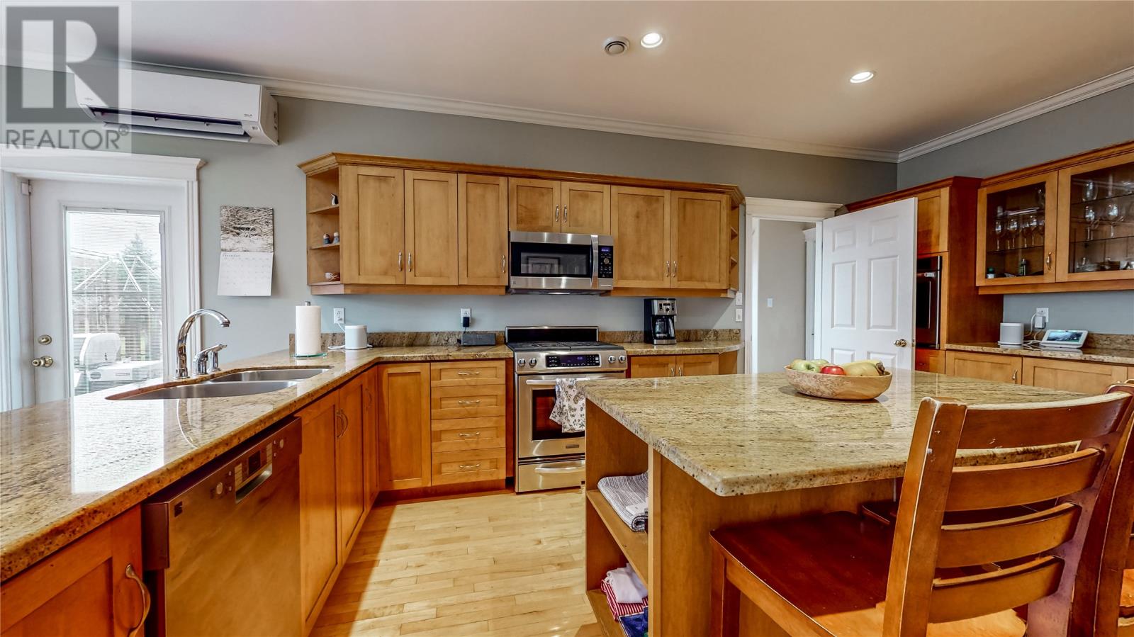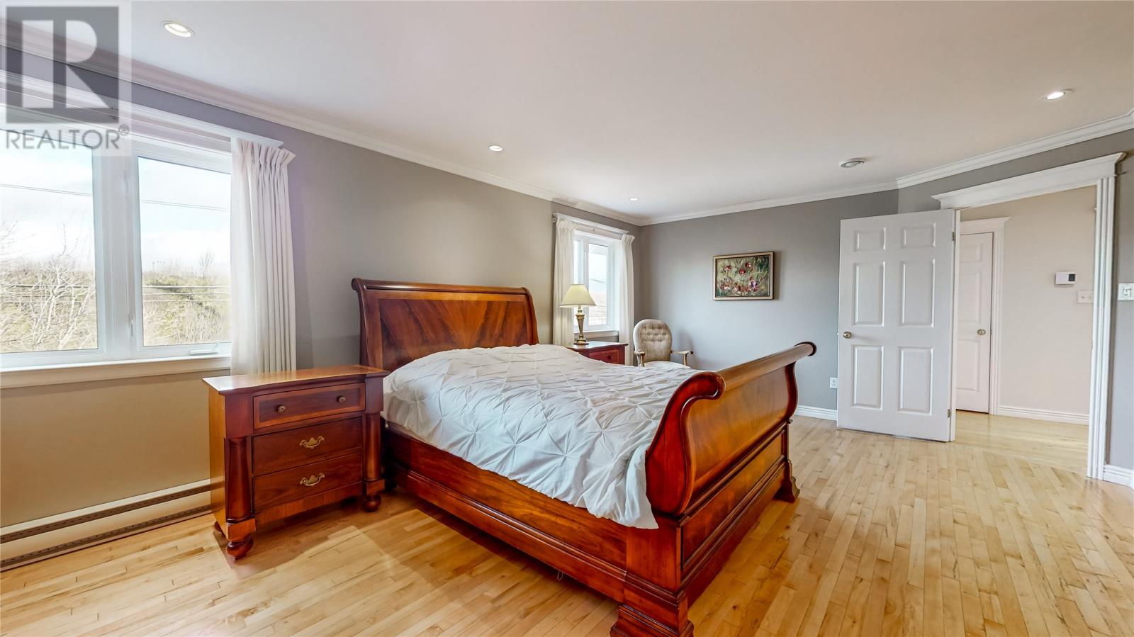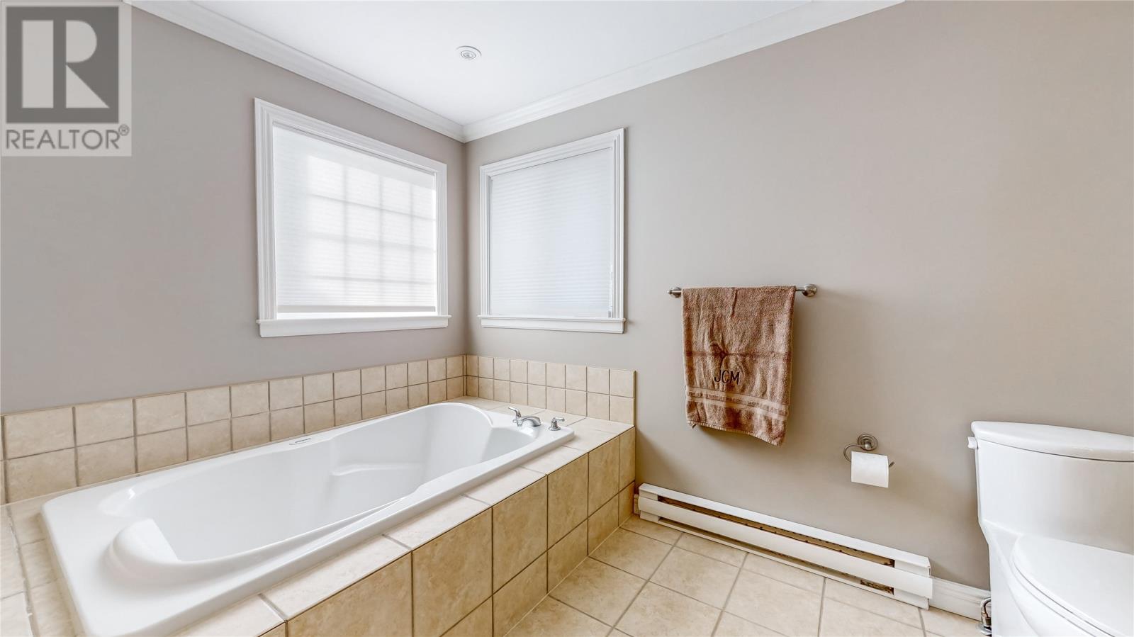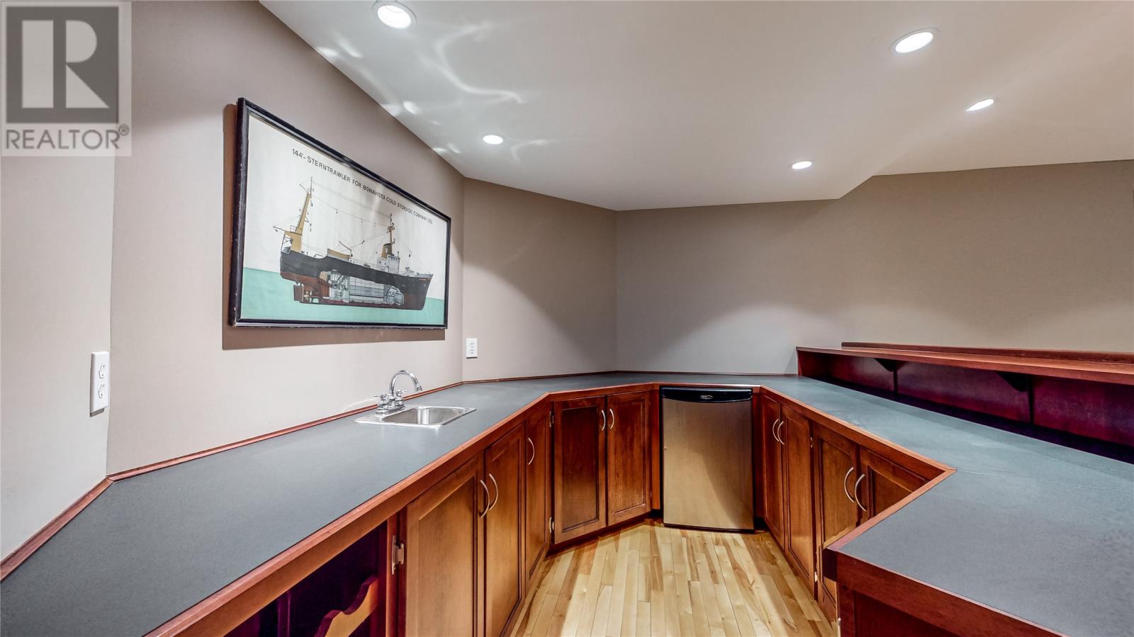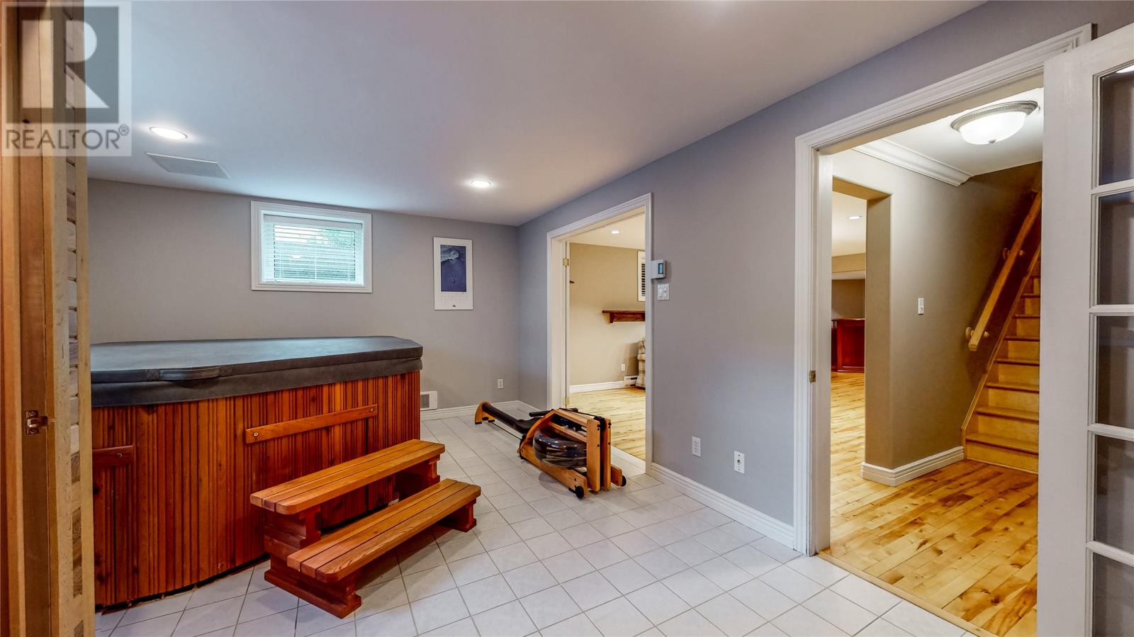4 Bedroom
4 Bathroom
4,945 ft2
2 Level
Fireplace
Baseboard Heaters
Landscaped
$889,000
This stunning two-story, 4-bedroom executive home located in King William Estates offers the perfect blend of luxury, comfort, and functionality in an amazing neighbourhood known for its proximity to recreation, restaurants, and a key shopping area. With a large kitchen with eating nook, a separate dining room, a family room adjacent to the kitchen with a cosy propane fireplace, plus an elegant sitting room also with propane fireplace, the home is designed for practicality and relaxation, making it ideal for families or professionals. All this with four spacious bedrooms and two full bathrooms upstairs. The fully developed basement is another standout feature, offering a luxurious hot tub and sauna for unwinding after a long day, a gym for all your fitness needs (or anything else you want it to be), a wet bar and games area for all your entertaining needs, and ample storage space to keep everything organized. In addition, the double garage allows parking for two vehicles inside and more storage space. Boasting an elegant layout perfect for entertaining and everyday living plus exterior appeal with its Cape Cod siding and front and rear greenery, this home combines modern convenience with timeless style. Situated in a sought after neighbourhood close to top amenities, this property is the ideal choice for those seeking a high-quality lifestyle in a vibrant community. (id:18358)
Property Details
|
MLS® Number
|
1281006 |
|
Property Type
|
Single Family |
|
Amenities Near By
|
Recreation, Shopping |
Building
|
Bathroom Total
|
4 |
|
Bedrooms Above Ground
|
4 |
|
Bedrooms Total
|
4 |
|
Appliances
|
Central Vacuum, Wet Bar |
|
Architectural Style
|
2 Level |
|
Constructed Date
|
2001 |
|
Construction Style Attachment
|
Detached |
|
Exterior Finish
|
Other, Wood Shingles |
|
Fireplace Fuel
|
Propane |
|
Fireplace Present
|
Yes |
|
Fireplace Type
|
Insert |
|
Flooring Type
|
Hardwood, Mixed Flooring |
|
Foundation Type
|
Poured Concrete |
|
Half Bath Total
|
2 |
|
Heating Fuel
|
Propane |
|
Heating Type
|
Baseboard Heaters |
|
Stories Total
|
2 |
|
Size Interior
|
4,945 Ft2 |
|
Type
|
House |
|
Utility Water
|
Municipal Water |
Parking
Land
|
Acreage
|
No |
|
Fence Type
|
Fence |
|
Land Amenities
|
Recreation, Shopping |
|
Landscape Features
|
Landscaped |
|
Sewer
|
Municipal Sewage System |
|
Size Irregular
|
9677 Sqft |
|
Size Total Text
|
9677 Sqft|7,251 - 10,889 Sqft |
|
Zoning Description
|
Residential |
Rooms
| Level |
Type |
Length |
Width |
Dimensions |
|
Second Level |
Ensuite |
|
|
7.10x16.10 |
|
Second Level |
Bath (# Pieces 1-6) |
|
|
8.2x8.7 |
|
Second Level |
Primary Bedroom |
|
|
20.4x14.1 |
|
Second Level |
Bedroom |
|
|
12.10x16.10 |
|
Second Level |
Bedroom |
|
|
13.1x12.10 |
|
Second Level |
Bedroom |
|
|
13x13.8 |
|
Basement |
Bath (# Pieces 1-6) |
|
|
7.8x8 |
|
Basement |
Utility Room |
|
|
10.8x17.4 |
|
Basement |
Fruit Cellar |
|
|
5.1x7.3 |
|
Basement |
Storage |
|
|
20x11.9 |
|
Basement |
Hobby Room |
|
|
13.3x15.1 |
|
Basement |
Not Known |
|
|
13x17.5 |
|
Basement |
Games Room |
|
|
13x26.5 |
|
Basement |
Recreation Room |
|
|
20x13.2 |
|
Main Level |
Bath (# Pieces 1-6) |
|
|
5.10x8.6 |
|
Main Level |
Living Room/fireplace |
|
|
13.11x15.8 |
|
Main Level |
Office |
|
|
13.9x11.9 |
|
Main Level |
Laundry Room |
|
|
7.4x13.3 |
|
Main Level |
Kitchen |
|
|
13.4x27.4 |
|
Main Level |
Family Room/fireplace |
|
|
20.4x13.10 |
|
Main Level |
Dining Room |
|
|
12.11x16.4 |
|
Main Level |
Porch |
|
|
7x6 |
https://www.realtor.ca/real-estate/27822281/27-cheyne-drive-st-johns


















