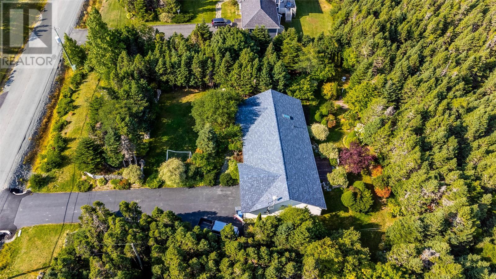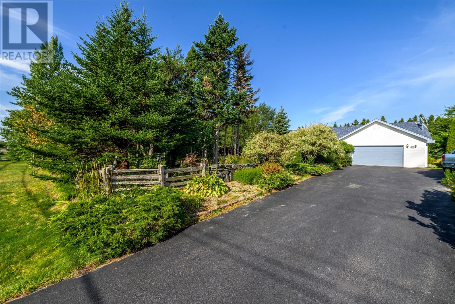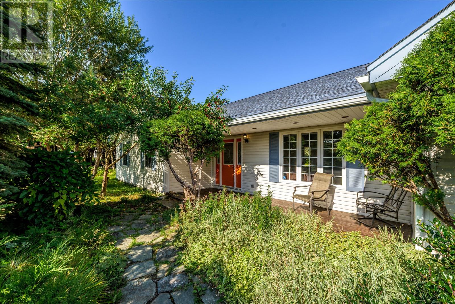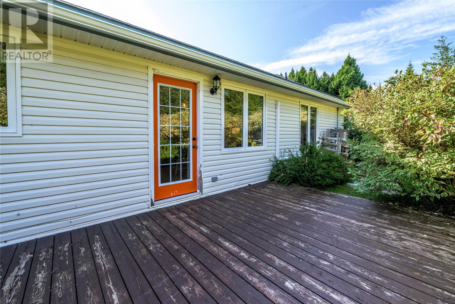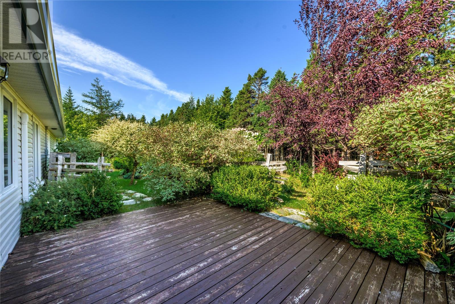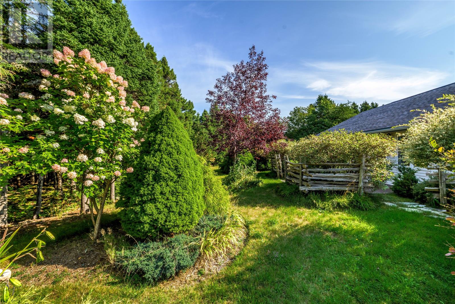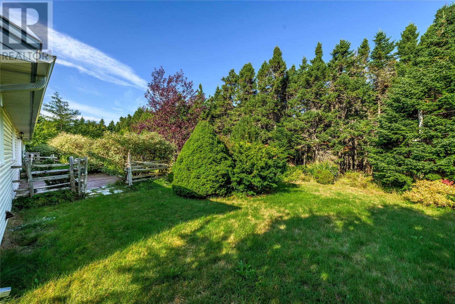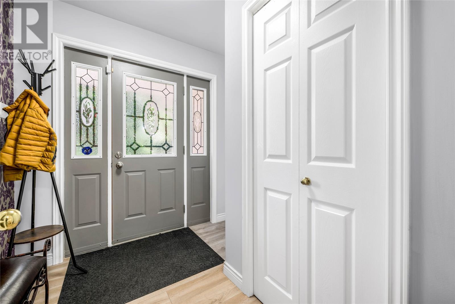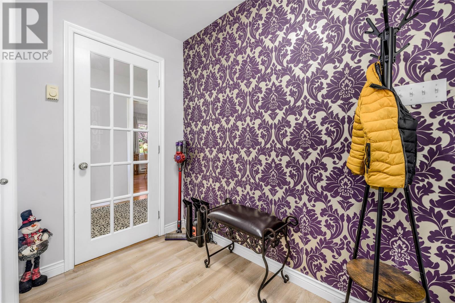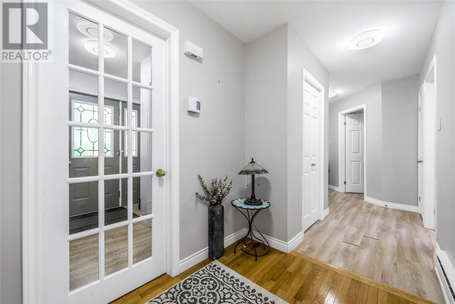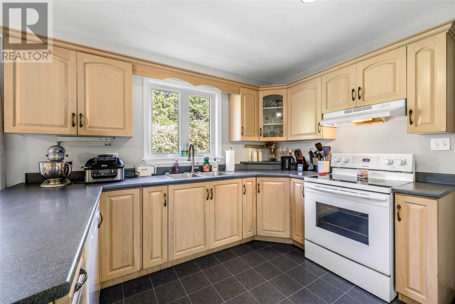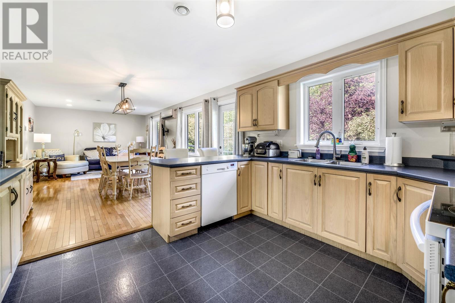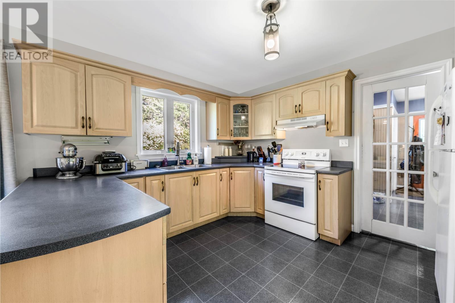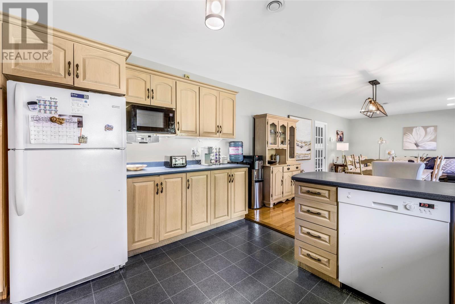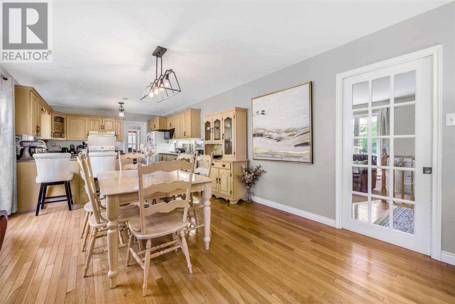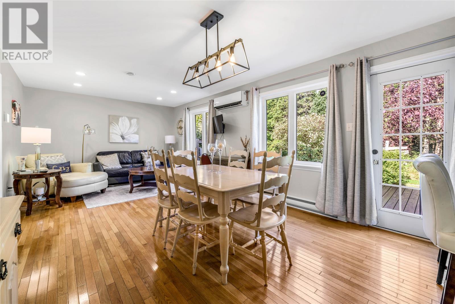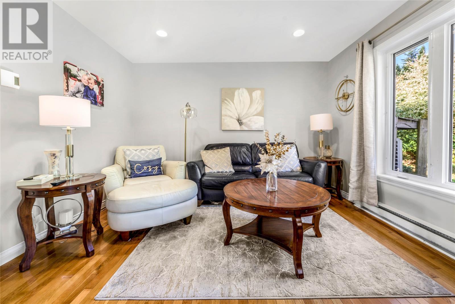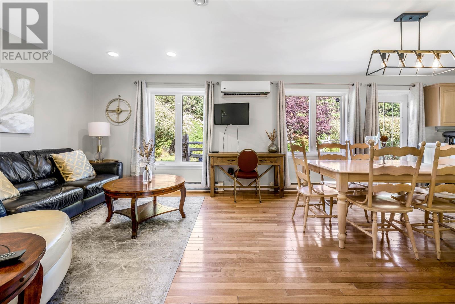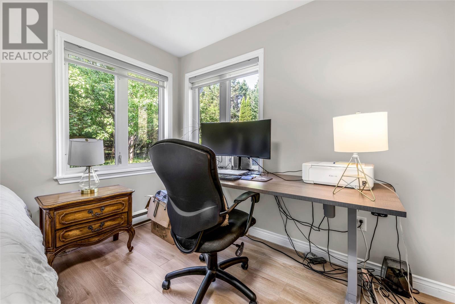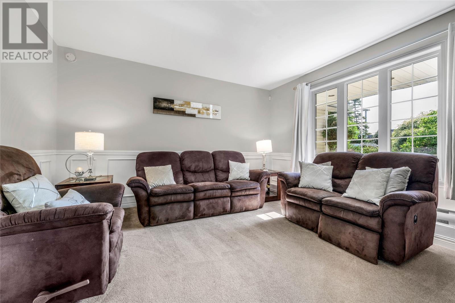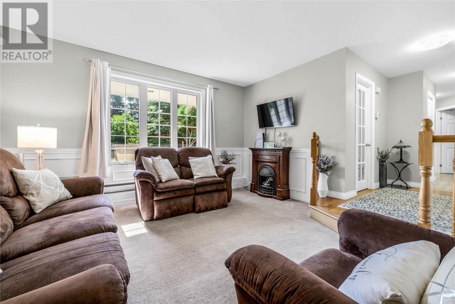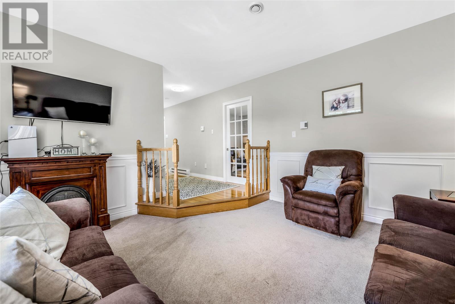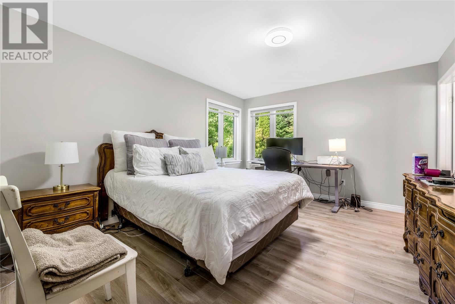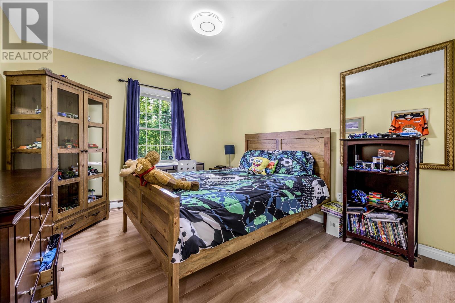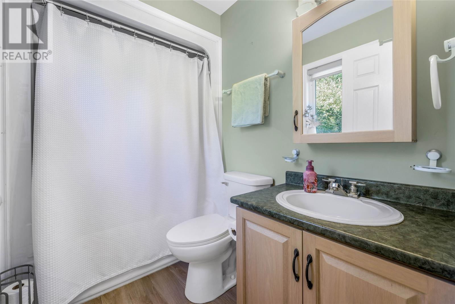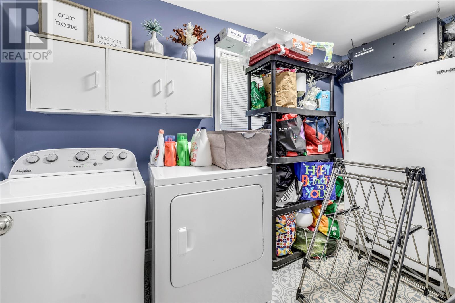3 Bedroom
2 Bathroom
1,800 ft2
Bungalow
Air Exchanger
Landscaped
$529,000
Discover this beautiful bungalow nestled on a landscaped acreage in the Pineridge Creek subdivision , minutes from Stavanger drive shopping complex and the St. Johns airport. This exceptional property offers a unique layout perfect for entertaining and comfortable family living all on one level! Freshly painted throughout main areas ,Immaculate maintained grounds showcase lush gardens , mature trees and serene outdoor spaces with multiple areas to relax. Features include a bright open living area with large windows that flood the home with natural light , a spacious kitchen opening up to the dining and living area with access to the back patio and rear garden , a sunken living room , main bathroom has a skylight , laundry room is conveniently located off the kitchen and access to the attached double garage . Down the hallway you will find 3 spacious bedrooms , the primary bedroom is very bright with large corner windows , a walk-in closet and full ensuite . Recent upgrades include new roof shingles, blown in insulation , new heat exchanger , mini split heat pump . This home is located in a quiet neibourhood in a country setting , minutes to shopping , restaurants and schools. Low heating cost of 288 monthly on the equal billing plan ! Won't last long in this sought after area ! (id:18358)
Property Details
|
MLS® Number
|
1292095 |
|
Property Type
|
Single Family |
Building
|
Bathroom Total
|
2 |
|
Bedrooms Above Ground
|
3 |
|
Bedrooms Total
|
3 |
|
Appliances
|
Dishwasher, Refrigerator, Stove, Washer, Dryer |
|
Architectural Style
|
Bungalow |
|
Constructed Date
|
2001 |
|
Construction Style Attachment
|
Detached |
|
Cooling Type
|
Air Exchanger |
|
Exterior Finish
|
Vinyl Siding |
|
Fixture
|
Drapes/window Coverings |
|
Flooring Type
|
Hardwood, Mixed Flooring |
|
Foundation Type
|
Concrete Slab |
|
Heating Fuel
|
Electric |
|
Stories Total
|
1 |
|
Size Interior
|
1,800 Ft2 |
|
Type
|
House |
|
Utility Water
|
Drilled Well, Dug Well |
Parking
Land
|
Acreage
|
No |
|
Landscape Features
|
Landscaped |
|
Sewer
|
Septic Tank |
|
Size Irregular
|
3/4 Acre |
|
Size Total Text
|
3/4 Acre|.5 - 9.99 Acres |
|
Zoning Description
|
Res |
Rooms
| Level |
Type |
Length |
Width |
Dimensions |
|
Main Level |
Ensuite |
|
|
9X8 |
|
Main Level |
Bath (# Pieces 1-6) |
|
|
8X7 |
|
Main Level |
Bedroom |
|
|
10X13 |
|
Main Level |
Bedroom |
|
|
11X12 |
|
Main Level |
Primary Bedroom |
|
|
12X16 |
|
Main Level |
Foyer |
|
|
5X7 |
|
Main Level |
Living Room |
|
|
12X14 |
|
Main Level |
Dining Room |
|
|
12X13 |
|
Main Level |
Eat In Kitchen |
|
|
12X13 |
https://www.realtor.ca/real-estate/29044395/26-karon-drive-torbay
