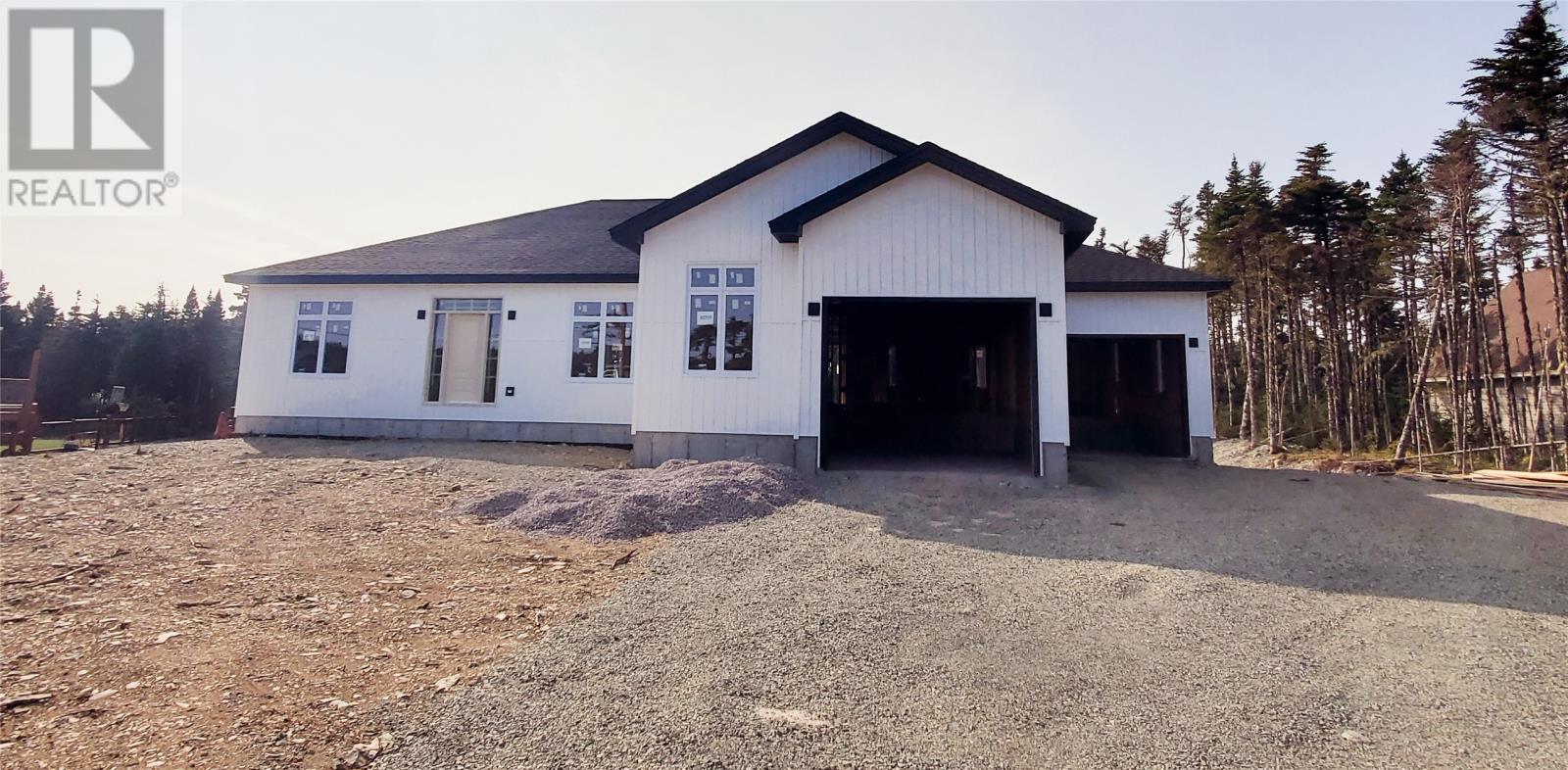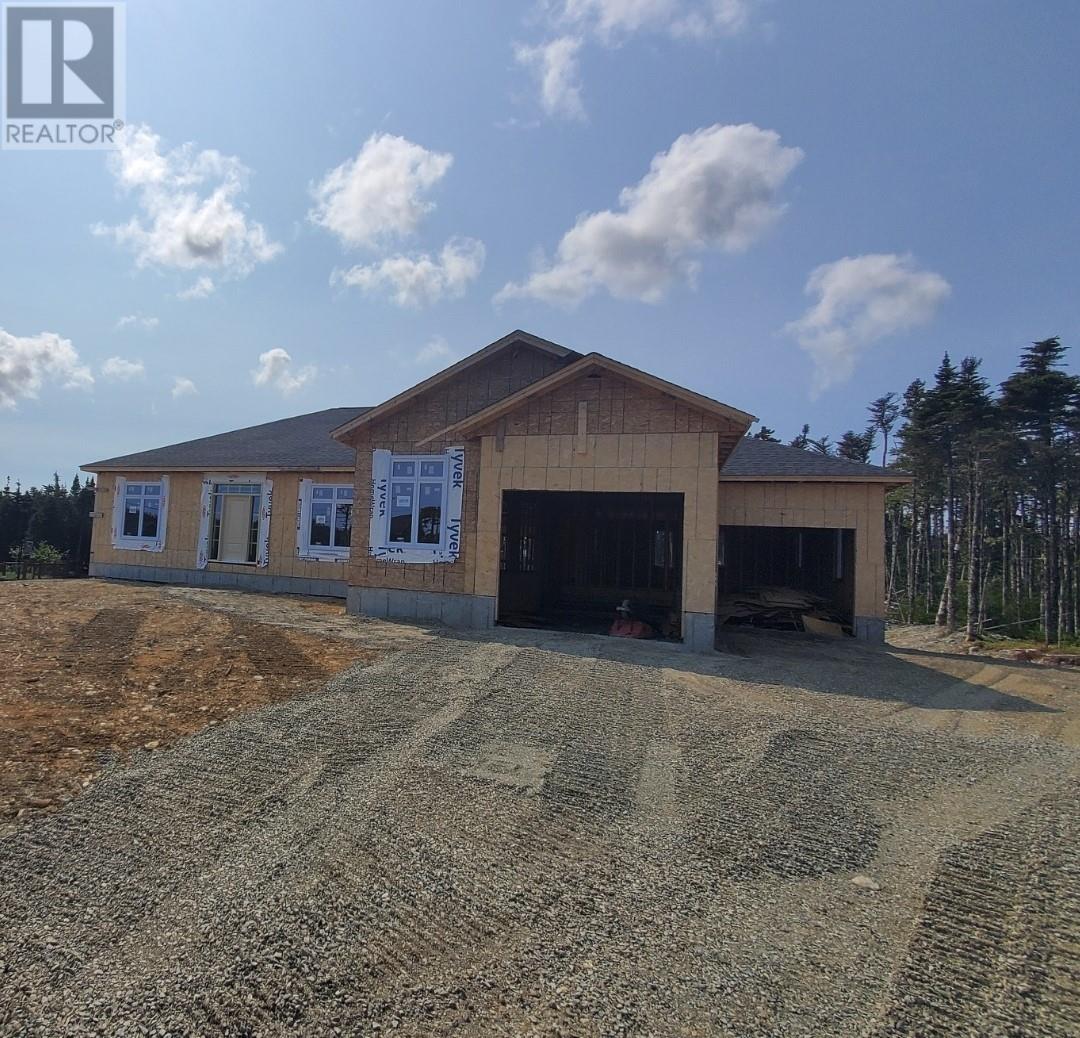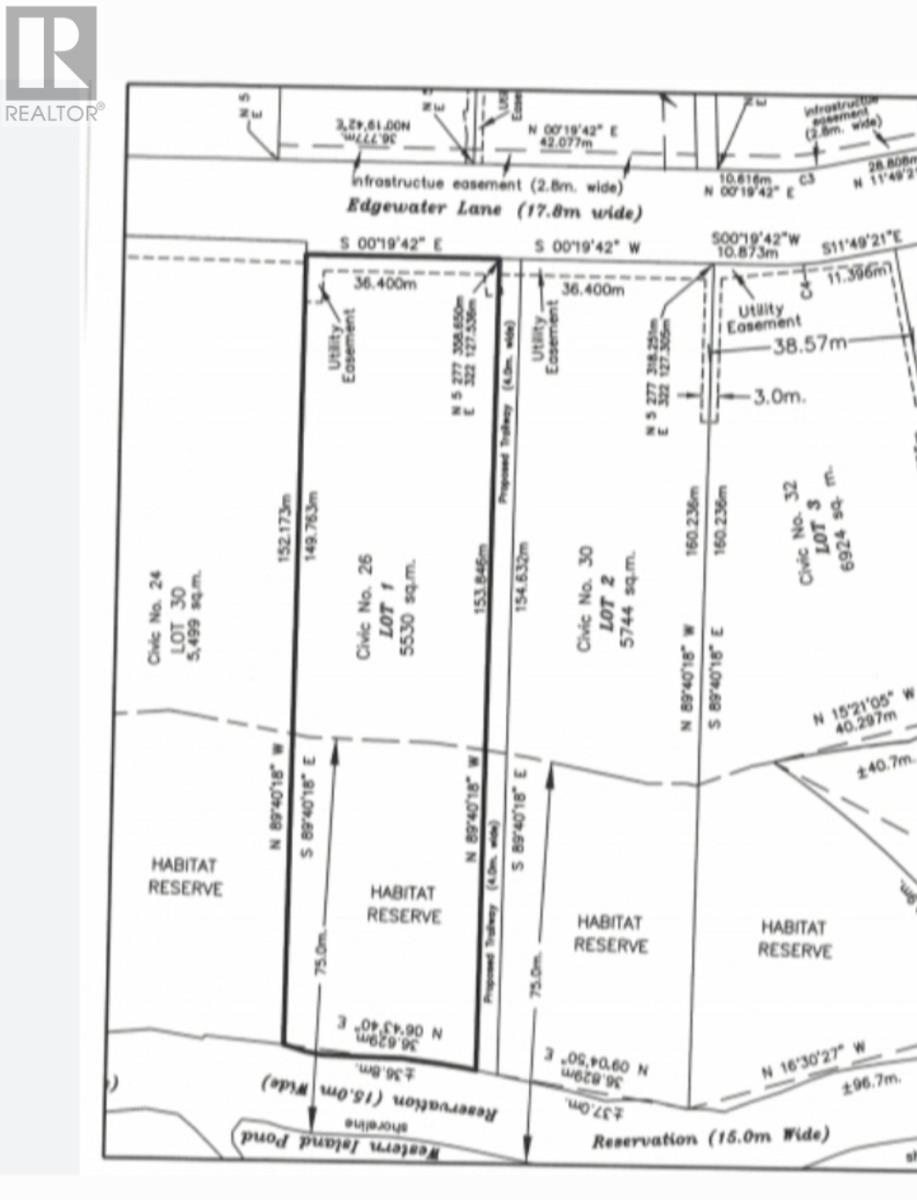4 Bedroom
3 Bathroom
5,200 ft2
Bungalow
Heat Pump
Acreage
Partially Landscaped
$999,800
New build on Edgewater Lane in Torbay. This 2600 sq ft per level home is located in the sought after subdivision of Forrest Landing. Backing onto Western Island Pond and positioned for southern exposure. The stunning property has 4 bedrooms and 2.5 bathrooms. It features 2600 square feet on each level plus an attached oversized three car garage. Upon entering, there is a large foyer with French doors, you are then welcomed into the great room with vaulted ceilings. Complimented by an abundance of natural light this elegantly designed open concept space connects the dining space and living area together seamlessly as well as the custom kitchen with oversized eat-up island, custom cabinetry with crown and a drop-in sink. Just to the side is the dining space with a vaulted ceiling featuring an oversized glass sliding door that accesses the rear deck overlooking the backyard. The living space will have a built in propane fireplace with a shining ceramic mantle running to the ceiling, it is perfect for cozy winter nights. The primary bedroom is sizeable and features a large walk-in closet and the ensuite with custom 4x4 glass shower, double vanities, and a soaker tub that will surely impress upon walking in. The home is extremely energy efficient and will be heated by a 2-zone heat pump. 400 amp service, 60 gallon water boiler, up graded septic system and generous allowances! Do not miss your chance to make this dream home yours! (id:18358)
Property Details
|
MLS® Number
|
1263481 |
|
Property Type
|
Single Family |
Building
|
Bathroom Total
|
3 |
|
Bedrooms Above Ground
|
4 |
|
Bedrooms Total
|
4 |
|
Architectural Style
|
Bungalow |
|
Constructed Date
|
2023 |
|
Construction Style Attachment
|
Detached |
|
Exterior Finish
|
Vinyl Siding |
|
Flooring Type
|
Ceramic Tile, Hardwood |
|
Foundation Type
|
Concrete, Poured Concrete |
|
Half Bath Total
|
1 |
|
Heating Type
|
Heat Pump |
|
Stories Total
|
1 |
|
Size Interior
|
5,200 Ft2 |
|
Type
|
House |
|
Utility Water
|
Drilled Well |
Parking
Land
|
Access Type
|
Boat Access, Year-round Access |
|
Acreage
|
Yes |
|
Landscape Features
|
Partially Landscaped |
|
Sewer
|
Septic Tank |
|
Size Irregular
|
1.8 Acre |
|
Size Total Text
|
1.8 Acre|1 - 3 Acres |
|
Zoning Description
|
Res |
Rooms
| Level |
Type |
Length |
Width |
Dimensions |
|
Main Level |
Bath (# Pieces 1-6) |
|
|
6 6"" x 7 |
|
Main Level |
Bath (# Pieces 1-6) |
|
|
16 x 12 |
|
Main Level |
Bedroom |
|
|
12 6"" x 15 |
|
Main Level |
Bedroom |
|
|
12 x 14 |
|
Main Level |
Bedroom |
|
|
12 6"" x 12 6"" |
|
Main Level |
Bath (# Pieces 1-6) |
|
|
12 6"" x 14 |
|
Main Level |
Bedroom |
|
|
17 x 14 |
|
Main Level |
Living Room |
|
|
19 x 18 |
|
Main Level |
Kitchen |
|
|
22 x 15 |
|
Main Level |
Dining Room |
|
|
15 x 10 |
https://www.realtor.ca/real-estate/26063158/26-edgewater-lane-torbay





