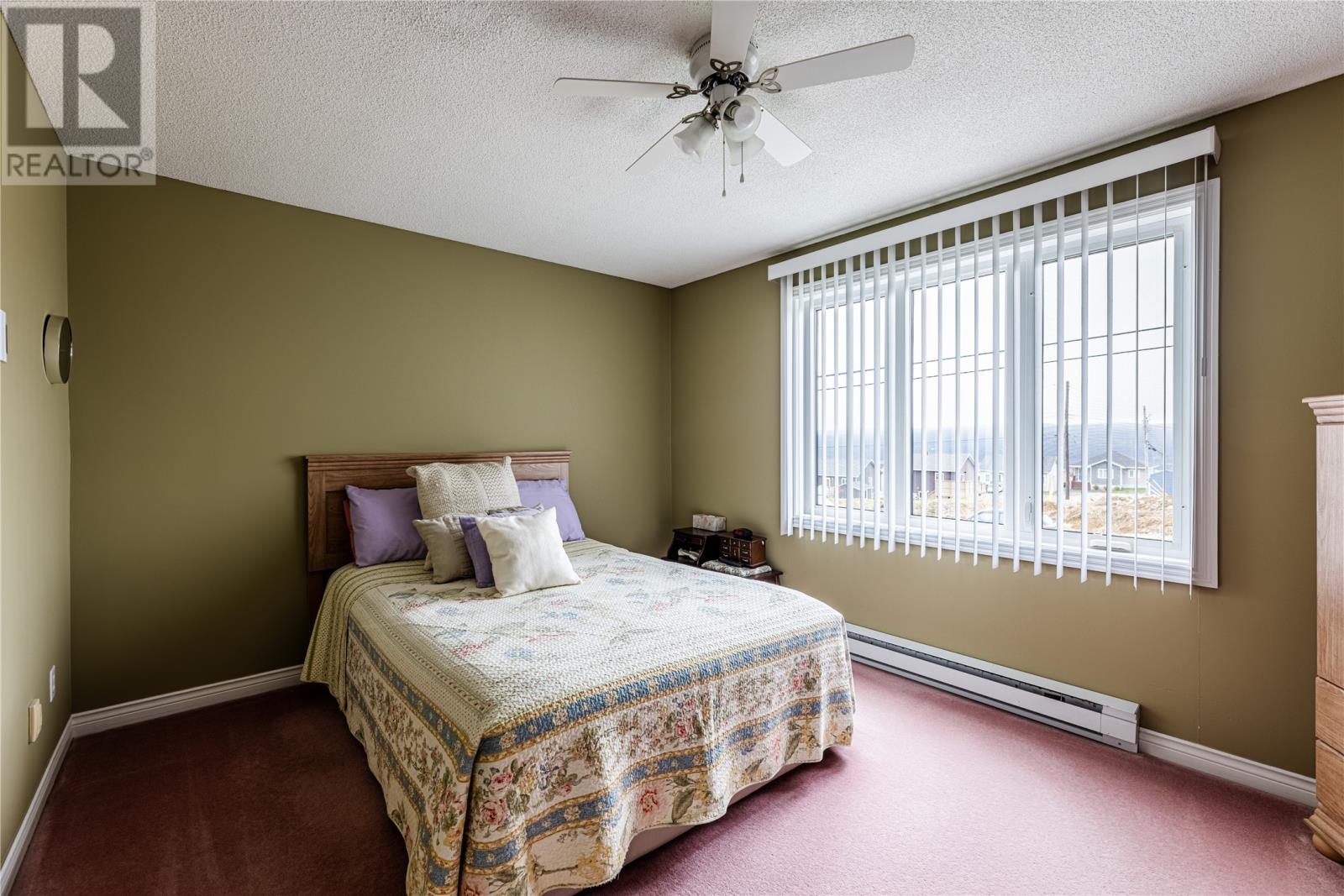4 Bedroom
4 Bathroom
2,335 ft2
Air Exchanger
Landscaped
$425,000
First time to market! This beautifully maintained, pre-inspected 2-apartment home in St. John’s west end offers 4 bedrooms, 3.5 baths, and over 2,300 sq. ft. on an oversized lot. The main unit features 3 bedrooms, 2.5 baths, a mini split heat pump, and low heating costs with equal payments of just $234/month. The bright 1-bedroom basement apartment has its own entrance and separate utilities—tenant pays their own. Enjoy a fenced backyard, detached garage, and two sheds for extra storage. Ideally located near schools, parks, and all west-end amenities, this home offers comfort, efficiency, and flexibility for growing families As per sellers direction there will be no conveyance of offers prior to 11:00 am on June 5. All offers must remain open until 4 pm June 5, 2025 (id:18358)
Property Details
|
MLS® Number
|
1285788 |
|
Property Type
|
Single Family |
|
Amenities Near By
|
Highway, Recreation, Shopping |
|
Storage Type
|
Storage Shed |
Building
|
Bathroom Total
|
4 |
|
Bedrooms Total
|
4 |
|
Appliances
|
Dishwasher, Refrigerator, Microwave, Stove, Washer, Dryer |
|
Constructed Date
|
1991 |
|
Construction Style Attachment
|
Detached |
|
Cooling Type
|
Air Exchanger |
|
Exterior Finish
|
Vinyl Siding |
|
Fixture
|
Drapes/window Coverings |
|
Flooring Type
|
Mixed Flooring |
|
Foundation Type
|
Poured Concrete |
|
Half Bath Total
|
1 |
|
Heating Fuel
|
Electric |
|
Size Interior
|
2,335 Ft2 |
|
Type
|
Two Apartment House |
|
Utility Water
|
Municipal Water |
Land
|
Acreage
|
No |
|
Land Amenities
|
Highway, Recreation, Shopping |
|
Landscape Features
|
Landscaped |
|
Sewer
|
Municipal Sewage System |
|
Size Irregular
|
50 X 150 Feet |
|
Size Total Text
|
50 X 150 Feet|7,251 - 10,889 Sqft |
|
Zoning Description
|
Residential |
Rooms
| Level |
Type |
Length |
Width |
Dimensions |
|
Basement |
Bath (# Pieces 1-6) |
|
|
3 Piece |
|
Basement |
Not Known |
|
|
5.0 x 7.8 |
|
Basement |
Not Known |
|
|
13.4 x 13.1 |
|
Basement |
Not Known |
|
|
11.8 x 10.8 |
|
Basement |
Bath (# Pieces 1-6) |
|
|
2 Piece |
|
Basement |
Utility Room |
|
|
10.2 x 10 6 |
|
Basement |
Laundry Room |
|
|
8.7 x 3.10 |
|
Basement |
Recreation Room |
|
|
12.9 x 13 |
|
Main Level |
Bath (# Pieces 1-6) |
|
|
4 Piece |
|
Main Level |
Bedroom |
|
|
9.3 x 10.3 |
|
Main Level |
Bedroom |
|
|
9.2 x 10.3 |
|
Main Level |
Ensuite |
|
|
4 Piece |
|
Main Level |
Primary Bedroom |
|
|
13.6 x 11.3 |
|
Main Level |
Dining Room |
|
|
17.3 x 15.2 |
|
Main Level |
Living Room |
|
|
17.3 x 9 |
|
Main Level |
Kitchen |
|
|
15.9 x 10.3 |
https://www.realtor.ca/real-estate/28402090/254-new-pennywell-road-st-johns






























