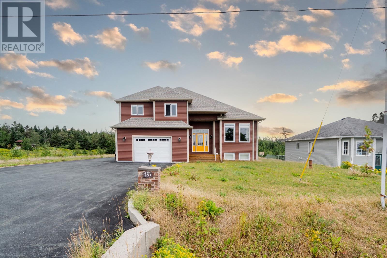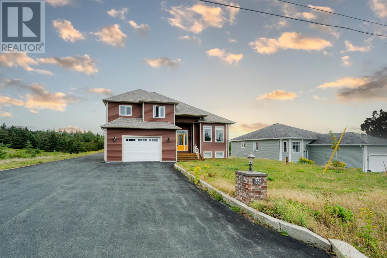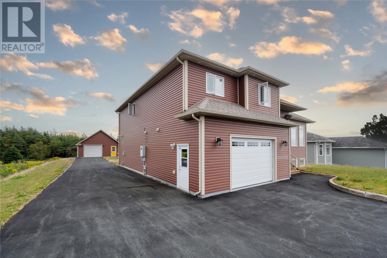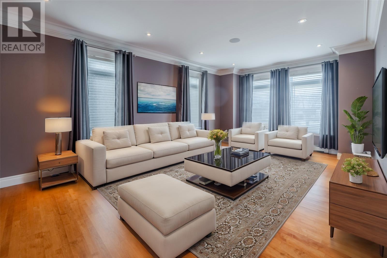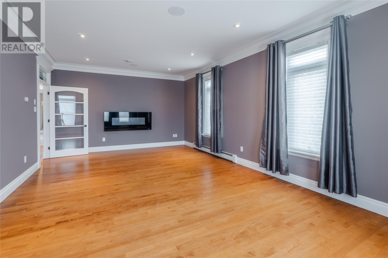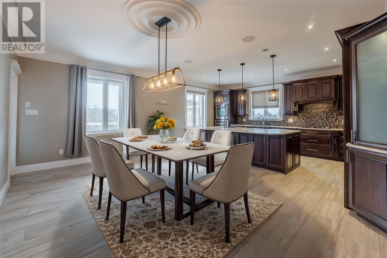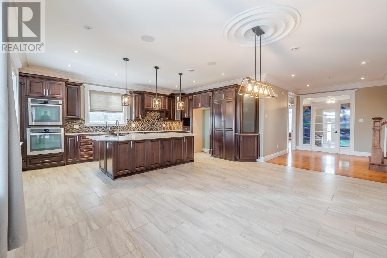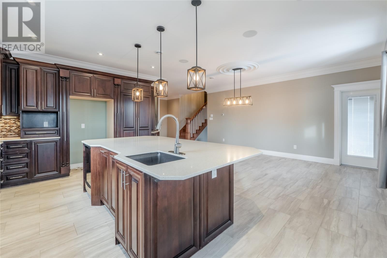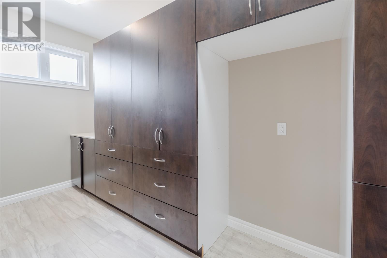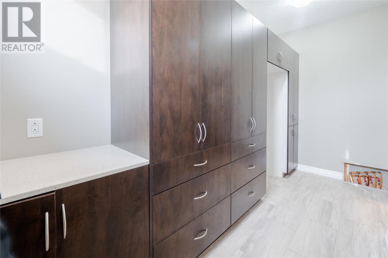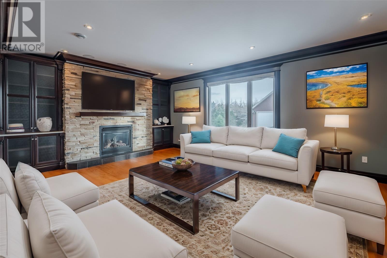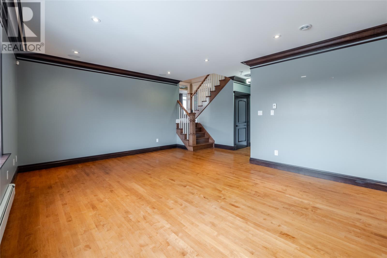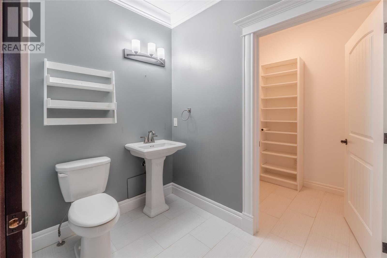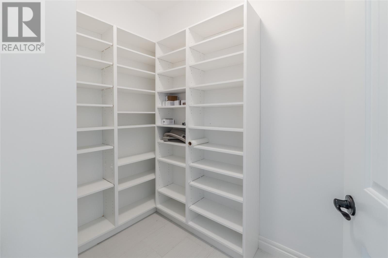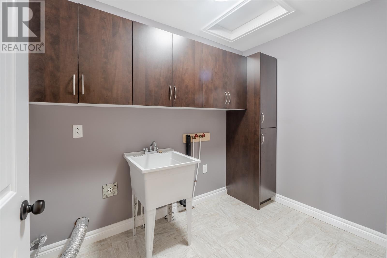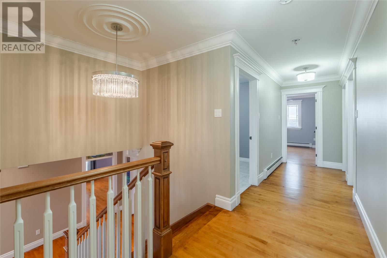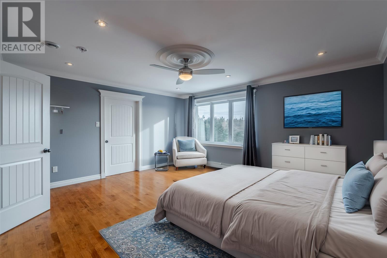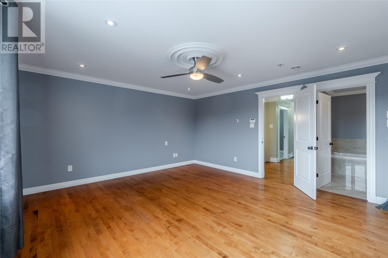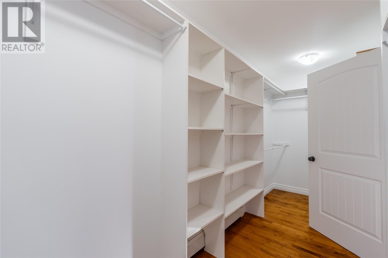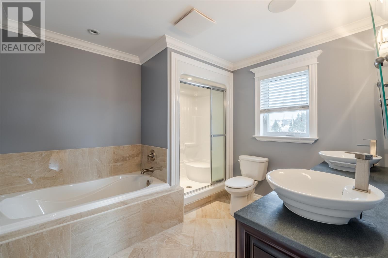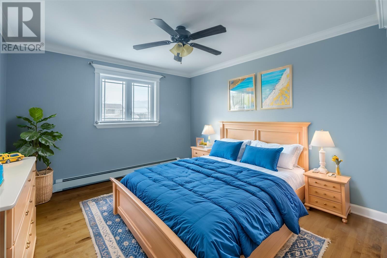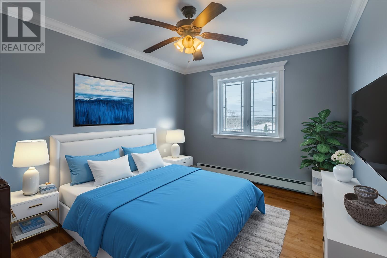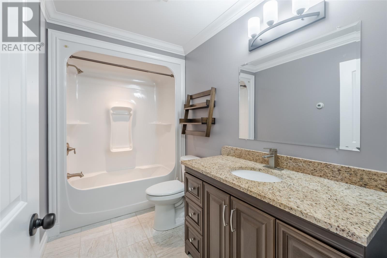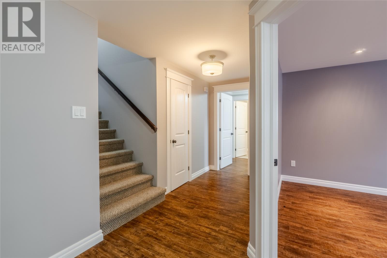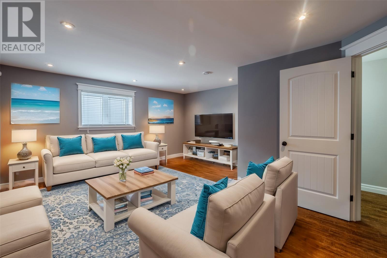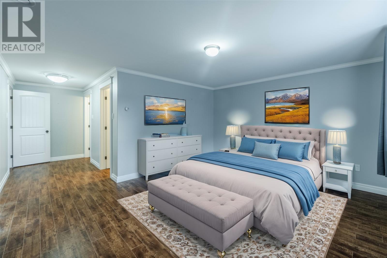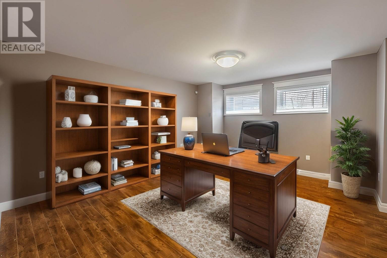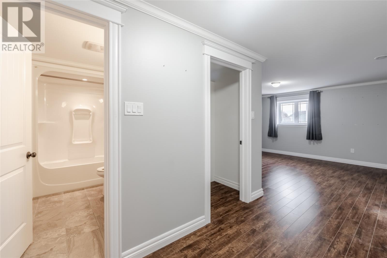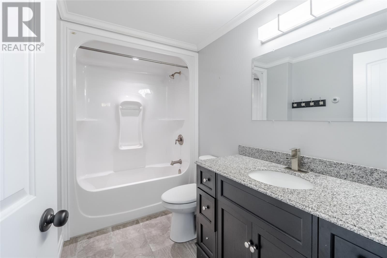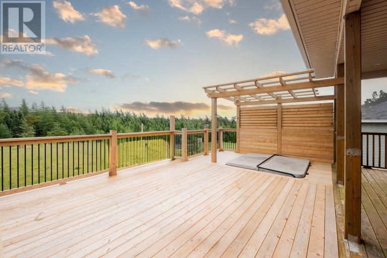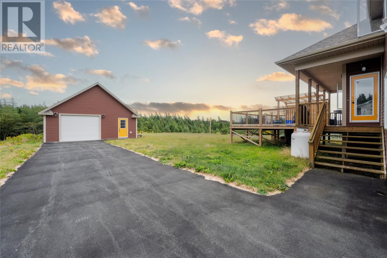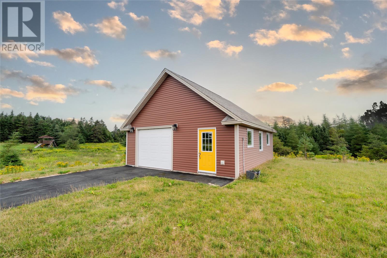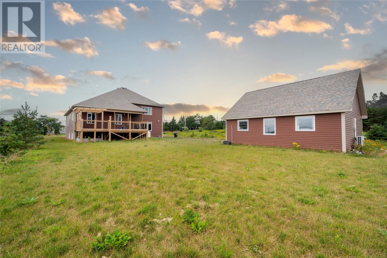4 Bedroom
4 Bathroom
3,930 ft2
2 Level
Hot Water Radiator Heat
Landscaped
$750,000
Experience the perfect blend of country charm and city convenience at 251 Back Line in the Goulds. This executive home, crafted by a renowned builder as his personal residence, exemplifies top-tier craftsmanship and high-quality materials throughout. Set on a spacious 100' x 200' lot, the property includes a fully finished, heated 26' x 28' detached garage with a mini-split heat pump and paved access. Inside, the home offers warmth through hot water radiant heat, with in-floor heating in several areas for added comfort. With four fully developed levels, every space is designed for bright, open living. The chef’s kitchen is a culinary masterpiece, featuring ample counter space, a large island, solid surface countertops, built-in appliances, double ovens, and a hidden pantry room that adds a touch of luxury. The nearly 600 sq/ft attached garage and additional 500 sq/ft of crawl space ensure plenty of storage options. This exceptional property is a must-see to truly appreciate its offerings. (id:18358)
Property Details
|
MLS® Number
|
1279618 |
|
Property Type
|
Single Family |
Building
|
Bathroom Total
|
4 |
|
Bedrooms Above Ground
|
3 |
|
Bedrooms Below Ground
|
1 |
|
Bedrooms Total
|
4 |
|
Appliances
|
Cooktop, Refrigerator, Stove |
|
Architectural Style
|
2 Level |
|
Constructed Date
|
2014 |
|
Construction Style Attachment
|
Detached |
|
Exterior Finish
|
Vinyl Siding |
|
Flooring Type
|
Ceramic Tile, Hardwood |
|
Half Bath Total
|
1 |
|
Heating Type
|
Hot Water Radiator Heat |
|
Stories Total
|
2 |
|
Size Interior
|
3,930 Ft2 |
|
Type
|
House |
|
Utility Water
|
Well |
Parking
|
Attached Garage
|
|
|
Detached Garage
|
|
Land
|
Access Type
|
Year-round Access |
|
Acreage
|
No |
|
Landscape Features
|
Landscaped |
|
Sewer
|
Septic Tank |
|
Size Irregular
|
100 X 200 |
|
Size Total Text
|
100 X 200|10,890 - 21,799 Sqft (1/4 - 1/2 Ac) |
|
Zoning Description
|
Res |
Rooms
| Level |
Type |
Length |
Width |
Dimensions |
|
Second Level |
Laundry Room |
|
|
6 x 9 |
|
Second Level |
Ensuite |
|
|
4PC |
|
Second Level |
Bath (# Pieces 1-6) |
|
|
4PC |
|
Second Level |
Primary Bedroom |
|
|
16 x 23 |
|
Second Level |
Bedroom |
|
|
12 x 13 |
|
Second Level |
Bedroom |
|
|
12 x 15 |
|
Basement |
Bath (# Pieces 1-6) |
|
|
4PC |
|
Basement |
Storage |
|
|
13 x 21 |
|
Basement |
Office |
|
|
13 x 18 |
|
Basement |
Bedroom |
|
|
16 x 21 |
|
Lower Level |
Storage |
|
|
8 x 5 |
|
Lower Level |
Bath (# Pieces 1-6) |
|
|
2PC |
|
Lower Level |
Family Room |
|
|
21 x 15 |
|
Main Level |
Kitchen |
|
|
24 x 25 |
|
Main Level |
Foyer |
|
|
9 x 10 |
|
Main Level |
Living Room |
|
|
21 x 14.6 |
https://www.realtor.ca/real-estate/27694615/251-back-line-st-johns
