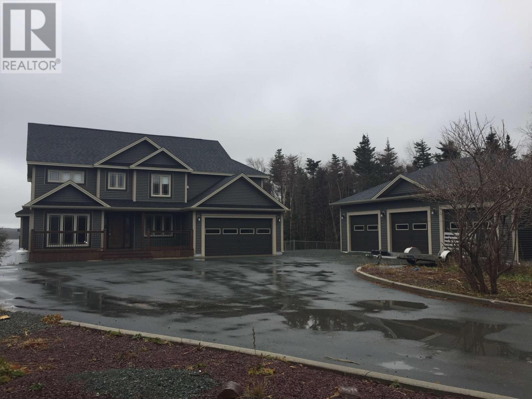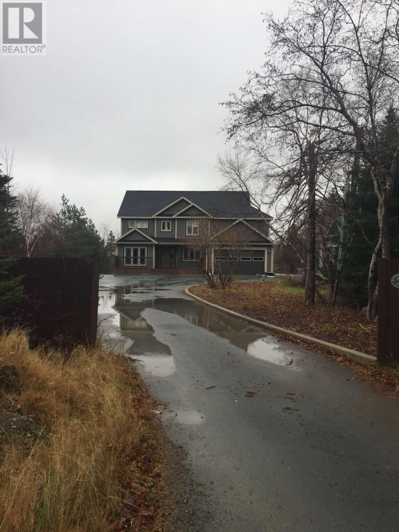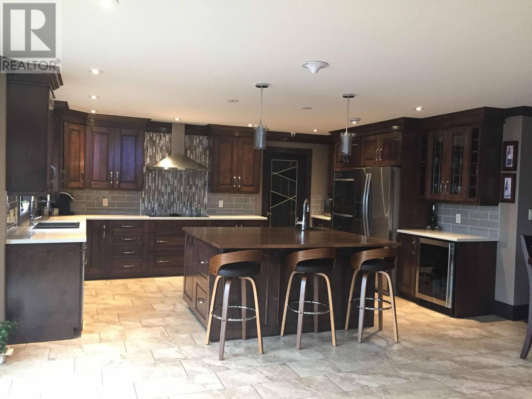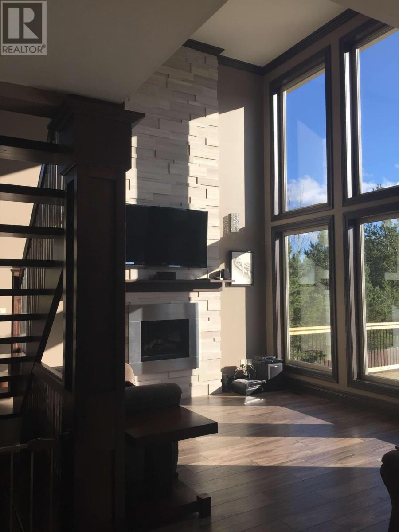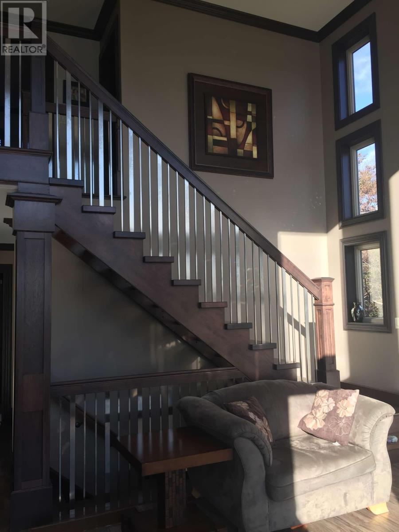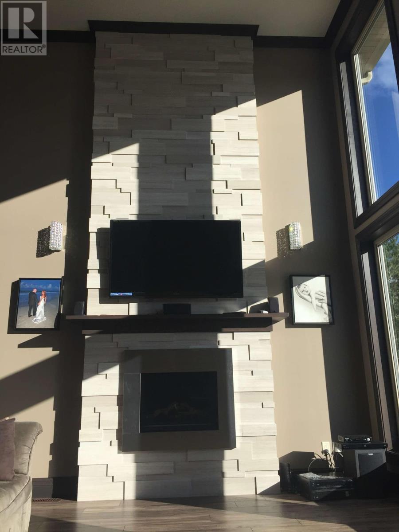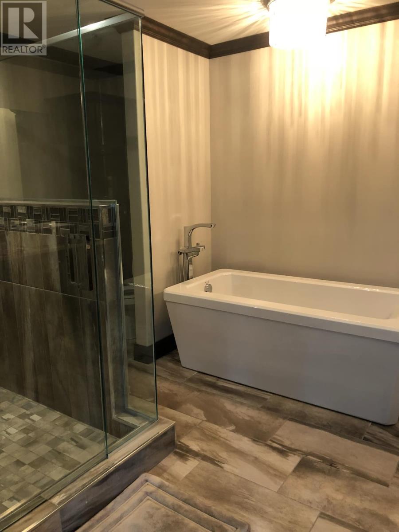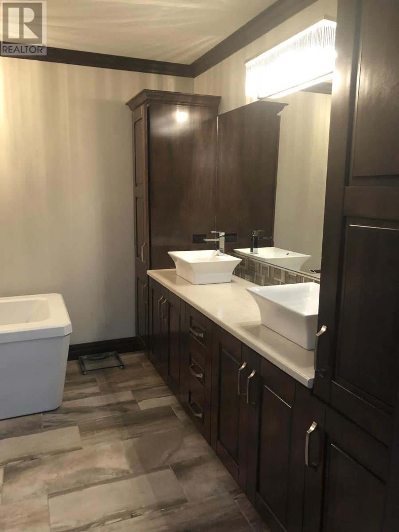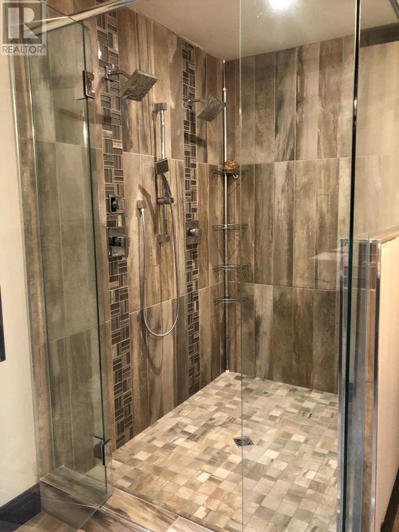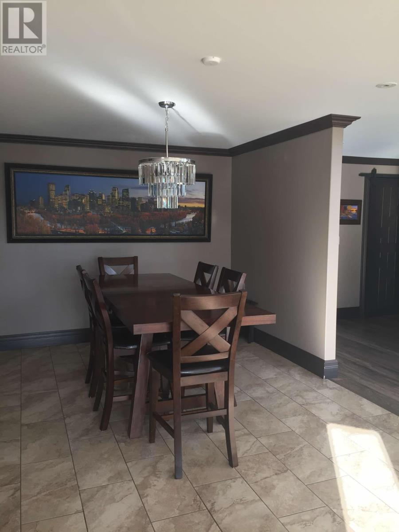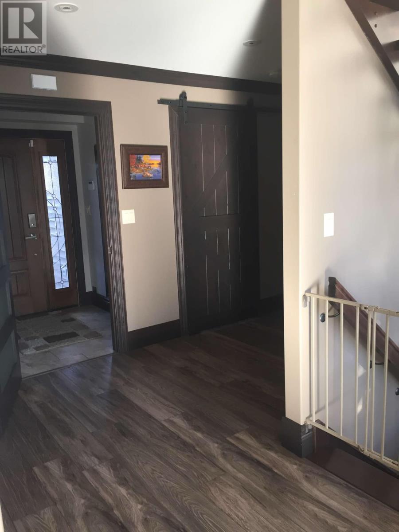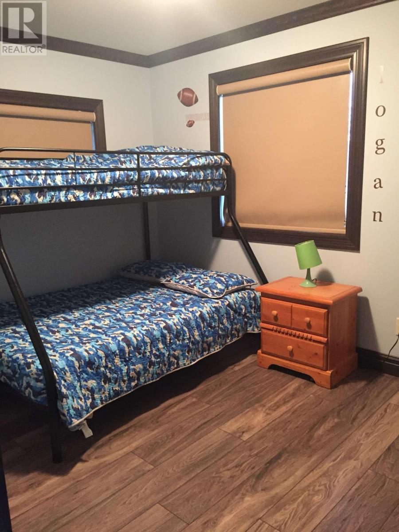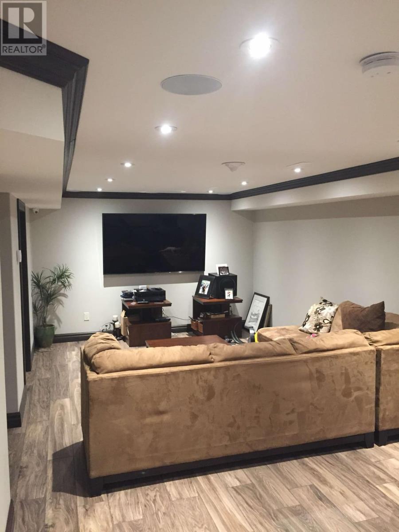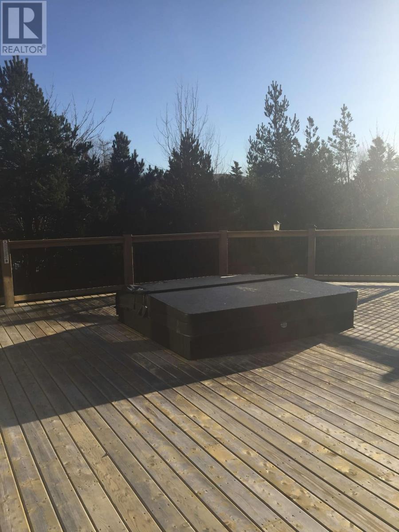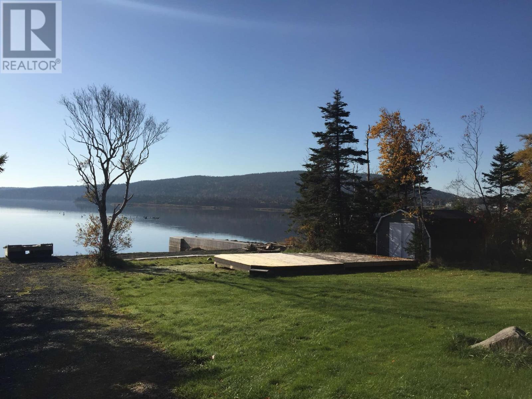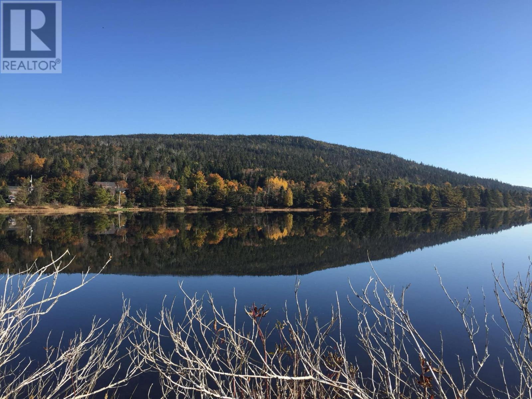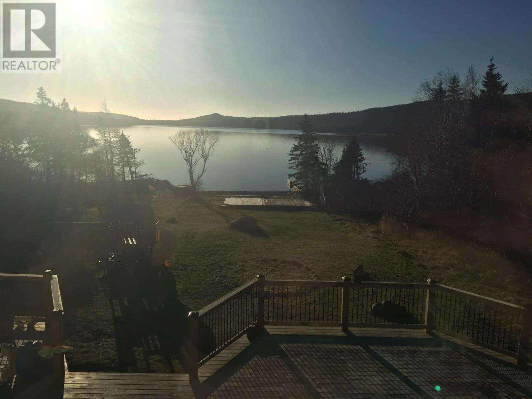5 Bedroom
5 Bathroom
3,880 ft2
2 Level
Fireplace
Air Exchanger
Heat Pump
Acreage
$1,150,000
Don’t miss out on this beautiful, custom built, executive home for sale. Over 2 acres of land with 175 feet of beach frontage backing directly onto Second Pond, off Donovan’s Road in Goulds. This stunning home contains 5 bedrooms plus a den and additional dedicated room for an office. The basement is fully finished with surround sound and built in Nanny cameras throughout the home. The spectacular living room with 16 foot ceilings and extended stone fireplace will take your breath away, with direct access to the extra large, South facing back deck and 10 person hot tub. From the back deck, there is an unobstructed view of beautiful Second Pond, private beach with floating dock, beach house, deck and fire pit. Finally the home has a superior ducted, 5 tonne heat pump system with separate temperature zones between basement and main floors. 4 luxurious bathrooms including a master ensuite to die for. With a double attached garage to the house and a triple detached garage out front with separate heat pump, there is enough room to store all the toys. The driveway is fully paved and private. Don’t miss out on this opportunity to live on this beautiful property, just 20 mins to downtown and 10 mins to Mount Pearl. (id:18358)
Property Details
|
MLS® Number
|
1280060 |
|
Property Type
|
Single Family |
Building
|
Bathroom Total
|
5 |
|
Bedrooms Total
|
5 |
|
Architectural Style
|
2 Level |
|
Constructed Date
|
2015 |
|
Construction Style Attachment
|
Detached |
|
Cooling Type
|
Air Exchanger |
|
Exterior Finish
|
Vinyl Siding |
|
Fireplace Present
|
Yes |
|
Flooring Type
|
Ceramic Tile, Hardwood, Laminate |
|
Half Bath Total
|
2 |
|
Heating Type
|
Heat Pump |
|
Stories Total
|
2 |
|
Size Interior
|
3,880 Ft2 |
|
Type
|
House |
Parking
Land
|
Acreage
|
Yes |
|
Sewer
|
Septic Tank |
|
Size Irregular
|
159x359x254x341 |
|
Size Total Text
|
159x359x254x341|1 - 3 Acres |
|
Zoning Description
|
Residential |
Rooms
| Level |
Type |
Length |
Width |
Dimensions |
|
Second Level |
Bath (# Pieces 1-6) |
|
|
10.6x13 |
|
Second Level |
Bedroom |
|
|
9x11.6 |
|
Second Level |
Laundry Room |
|
|
6.5x6.4 |
|
Second Level |
Bedroom |
|
|
13.8x12.8 |
|
Second Level |
Primary Bedroom |
|
|
12.6x12.5 |
|
Basement |
Office |
|
|
9.8x12 |
|
Basement |
Recreation Room |
|
|
17.8x26 |
|
Main Level |
Not Known |
|
|
20x24 |
|
Main Level |
Foyer |
|
|
6.6x6 |
|
Main Level |
Office |
|
|
12x11.8 |
|
Main Level |
Not Known |
|
|
6x6 |
|
Main Level |
Living Room |
|
|
14x17 |
|
Main Level |
Dining Room |
|
|
18x11 |
|
Main Level |
Kitchen |
|
|
11x17 |
https://www.realtor.ca/real-estate/27726362/25-scouts-place-st-johns
