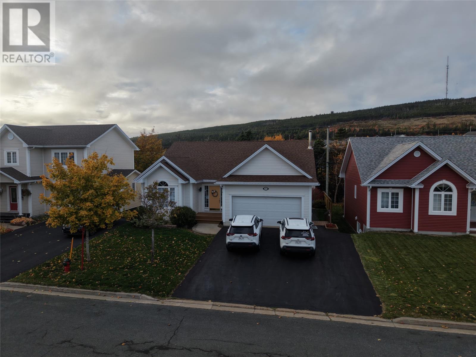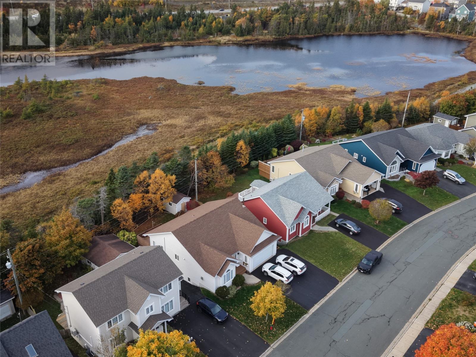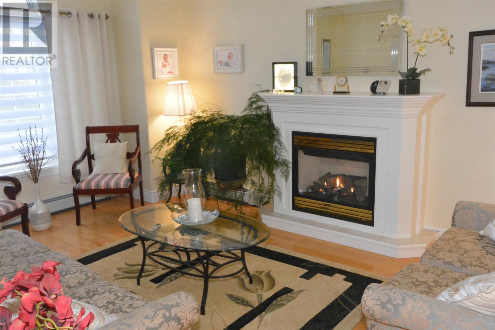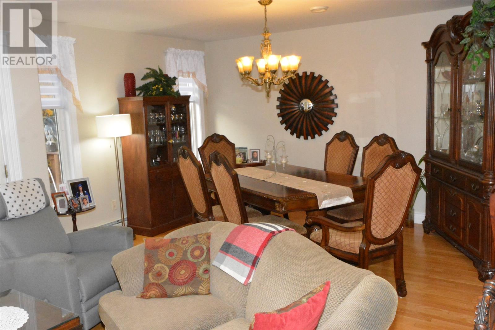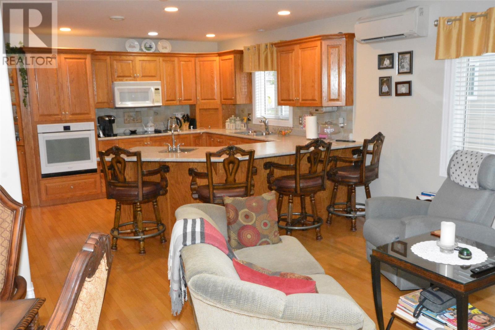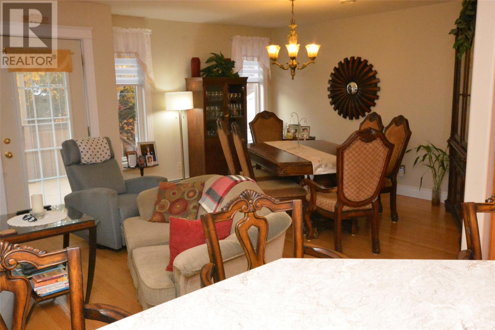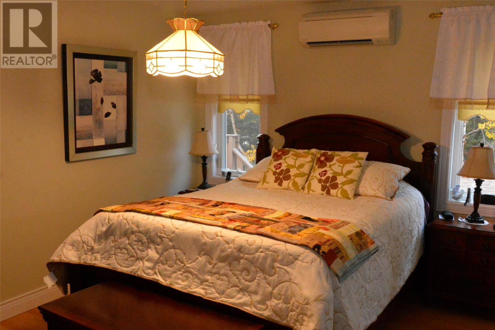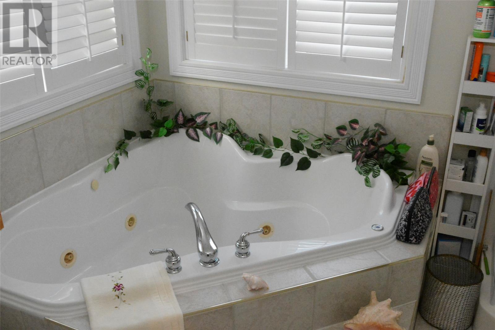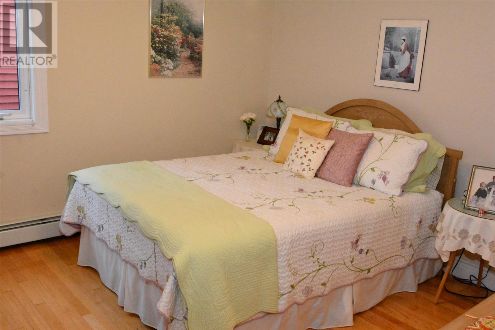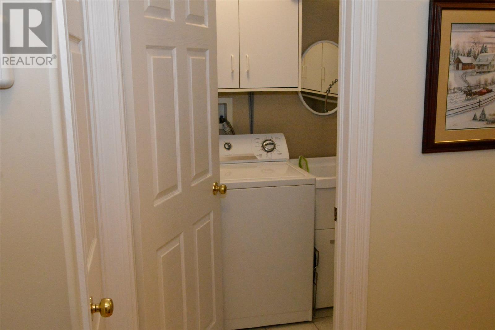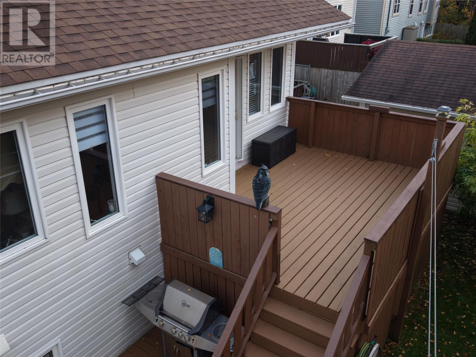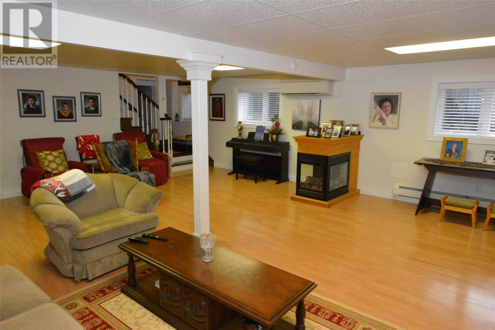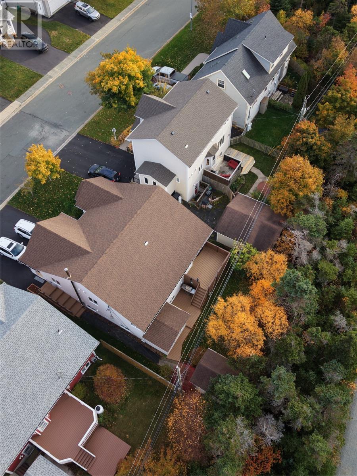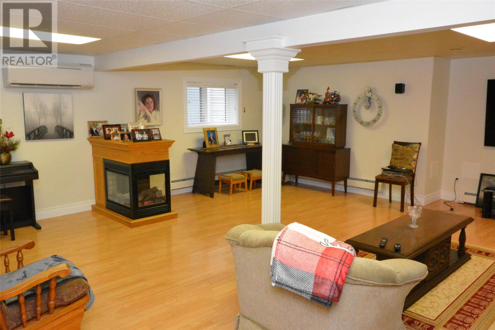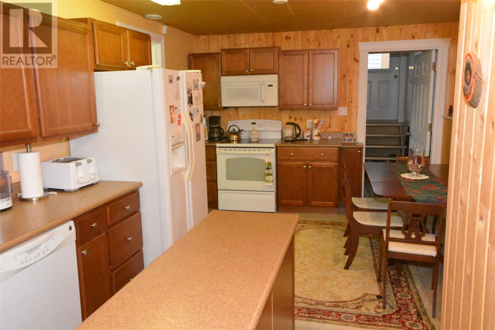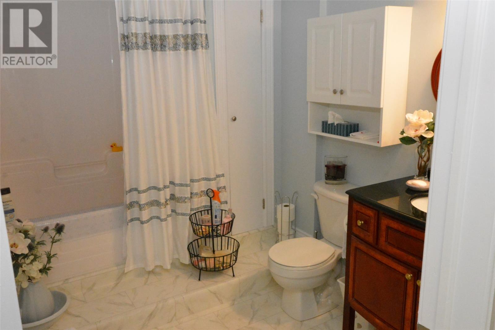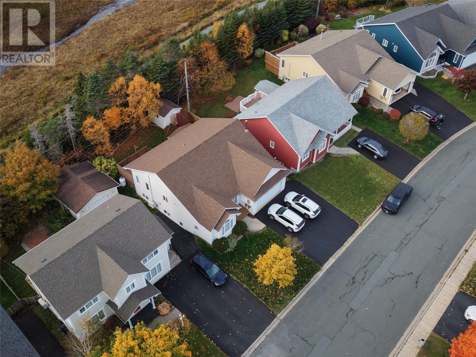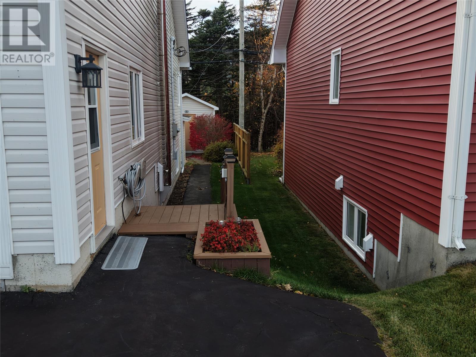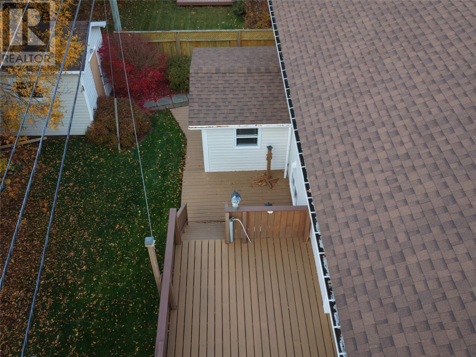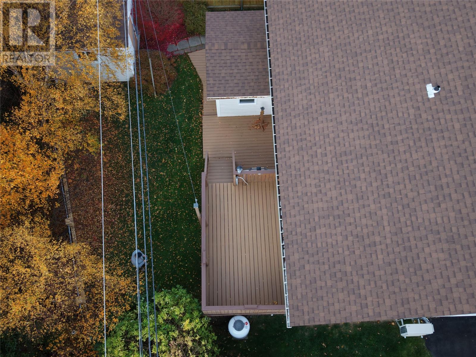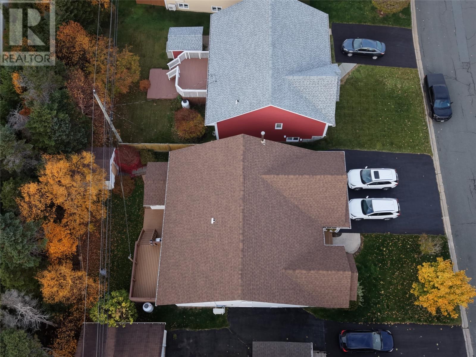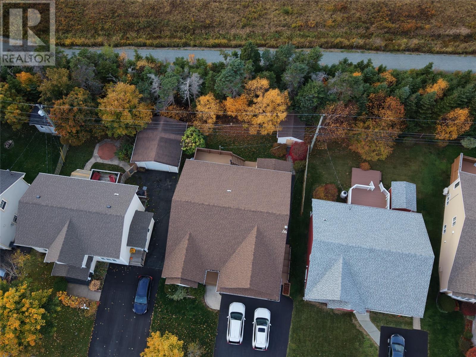3 Bedroom
4 Bathroom
2,700 ft2
Bungalow
Fireplace
Radiant Heat, Mini-Split
$599,000
Welcome to this beautifully maintained home, offering exceptional versatility and modern comfort. Upstairs, you will find two spacious bedrooms, each with its own ensuite, plus a convenient half bath. The main living area boasts a cozy propane fireplace and abundant natural light, creating a warm and inviting atmosphere. The home is equipped with a 200 amp panel, a six zone radiant hot water heating system, and three mini splits, ensuring comfort all year long. The lower level features a fully developed in law suite with its own entrance, spacious kitchen, flex room, office, ample storage, and a full bath, perfect for extended family or additional living space. Step outside to the inviting back deck ideal for entertaining or peaceful moments. Additional highlights include a attached heated two car garage, and a wired shed. Recent upgrades include new shingles, 6 zone hot water radiant heating system, 3 mini splits, and downstairs bath all within the last two years. Utility bills available upon request. A hop, skip and a jump to Mary Queen of the World Elementary School! As per the sellers direction there will be no conveyance of any written offers prior to 12:00 pm on October 31st. Offers are to remain open until 5:00 pm on October 31st. (id:18358)
Property Details
|
MLS® Number
|
1291697 |
|
Property Type
|
Single Family |
|
Equipment Type
|
Propane Tank |
|
Rental Equipment Type
|
Propane Tank |
|
Storage Type
|
Storage Shed |
Building
|
Bathroom Total
|
4 |
|
Bedrooms Total
|
3 |
|
Appliances
|
Alarm System, Dishwasher, Refrigerator, Stove, Washer, Dryer |
|
Architectural Style
|
Bungalow |
|
Constructed Date
|
2003 |
|
Construction Style Attachment
|
Detached |
|
Exterior Finish
|
Wood Shingles, Vinyl Siding |
|
Fireplace Present
|
Yes |
|
Fixture
|
Drapes/window Coverings |
|
Flooring Type
|
Hardwood, Mixed Flooring |
|
Foundation Type
|
Concrete |
|
Half Bath Total
|
1 |
|
Heating Fuel
|
Electric, Propane |
|
Heating Type
|
Radiant Heat, Mini-split |
|
Stories Total
|
1 |
|
Size Interior
|
2,700 Ft2 |
|
Type
|
House |
|
Utility Water
|
Municipal Water |
Parking
Land
|
Acreage
|
No |
|
Sewer
|
Municipal Sewage System |
|
Size Irregular
|
54 X 100 |
|
Size Total Text
|
54 X 100|under 1/2 Acre |
|
Zoning Description
|
Residential |
Rooms
| Level |
Type |
Length |
Width |
Dimensions |
|
Lower Level |
Not Known |
|
|
20x20 |
|
Lower Level |
Other |
|
|
3.5x12.5 |
|
Lower Level |
Not Known |
|
|
13.5x10.9 |
|
Lower Level |
Bath (# Pieces 1-6) |
|
|
9.5x7 |
|
Lower Level |
Storage |
|
|
5x8 |
|
Lower Level |
Utility Room |
|
|
7.5x9.5 |
|
Lower Level |
Mud Room |
|
|
9x11 |
|
Lower Level |
Kitchen |
|
|
11x19.10 |
|
Lower Level |
Office |
|
|
12.5x8 |
|
Lower Level |
Family Room |
|
|
20x26 |
|
Main Level |
Not Known |
|
|
20x20 |
|
Main Level |
Ensuite |
|
|
7x5 |
|
Main Level |
Other |
|
|
6.5x3 |
|
Main Level |
Bedroom |
|
|
11.5x12 |
|
Main Level |
Ensuite |
|
|
9x7 |
|
Main Level |
Other |
|
|
4x7 |
|
Main Level |
Primary Bedroom |
|
|
11.5x16.3 |
|
Main Level |
Laundry Room |
|
|
5x8.5 |
|
Main Level |
Bath (# Pieces 1-6) |
|
|
4.5x4.5 |
|
Main Level |
Other |
|
|
13x3 |
|
Main Level |
Other |
|
|
12x3 |
|
Main Level |
Porch |
|
|
8.10x5 |
|
Main Level |
Living Room/fireplace |
|
|
16x12.10 |
|
Main Level |
Kitchen |
|
|
15x12 |
|
Main Level |
Family Room |
|
|
20.11x14 |
https://www.realtor.ca/real-estate/29027937/25-goldeneye-place-mount-pearl
