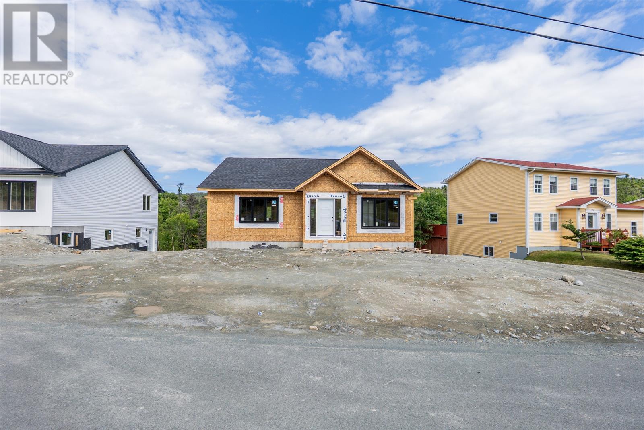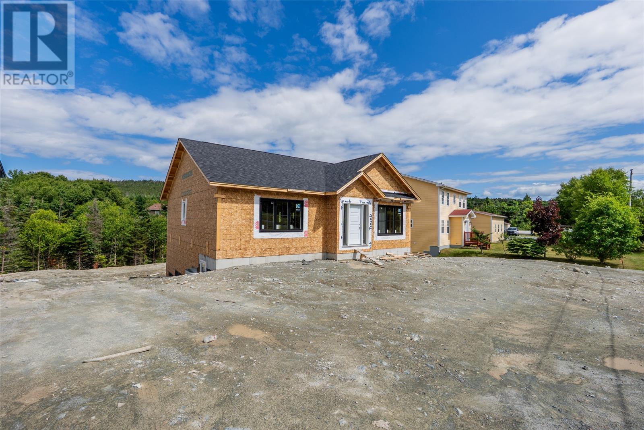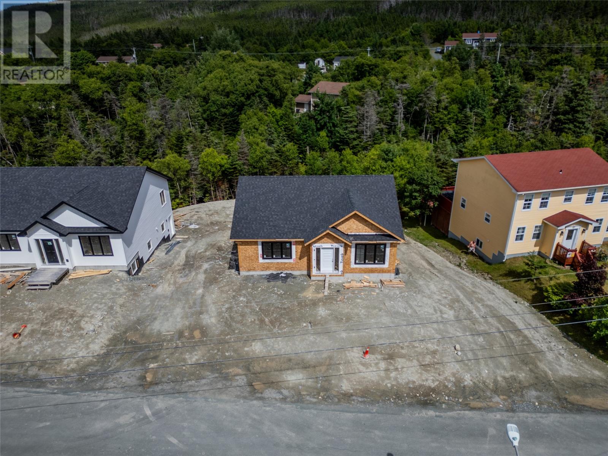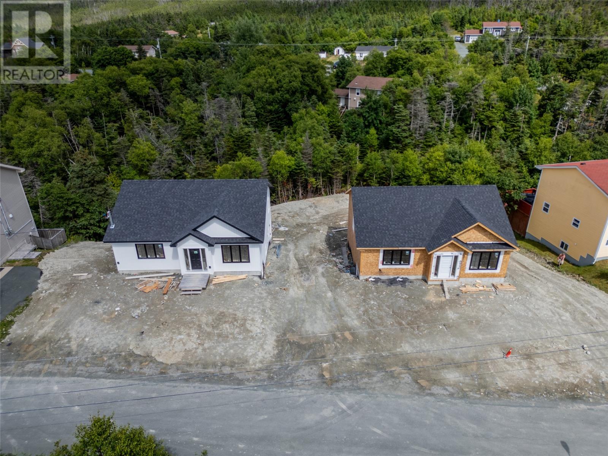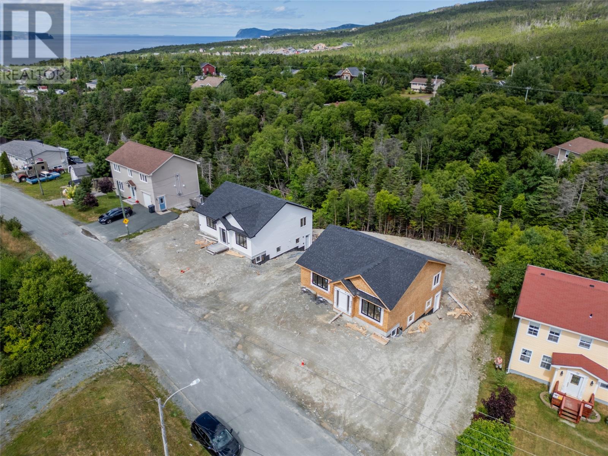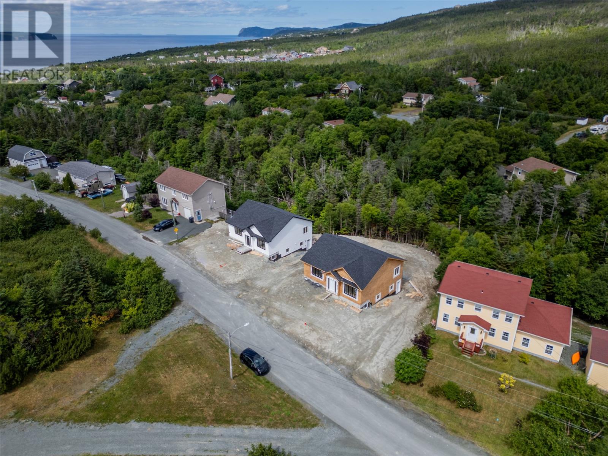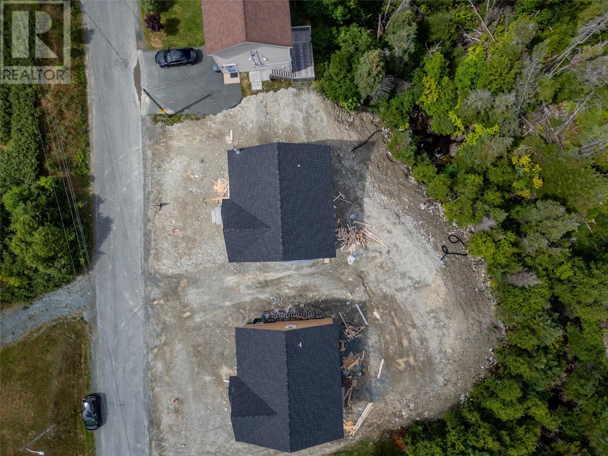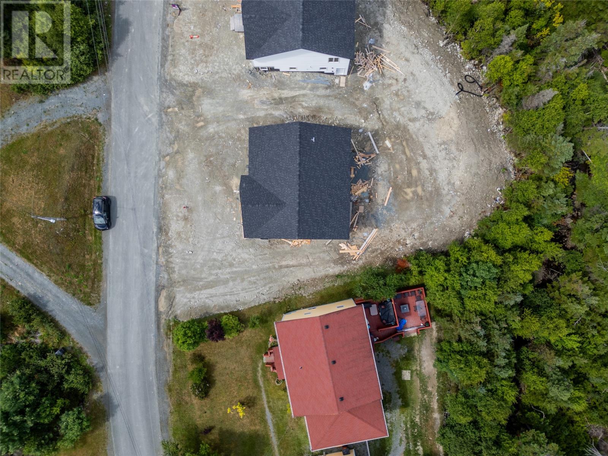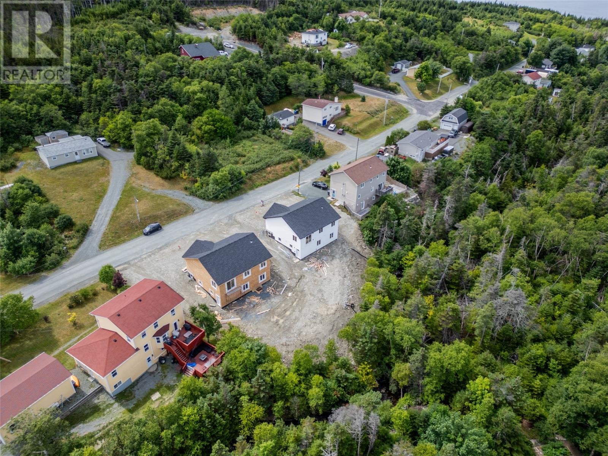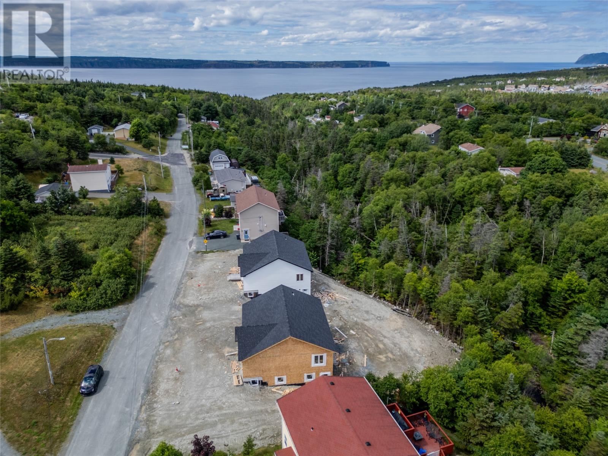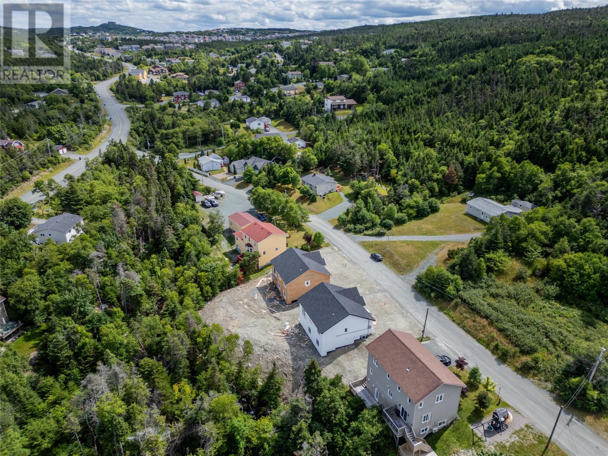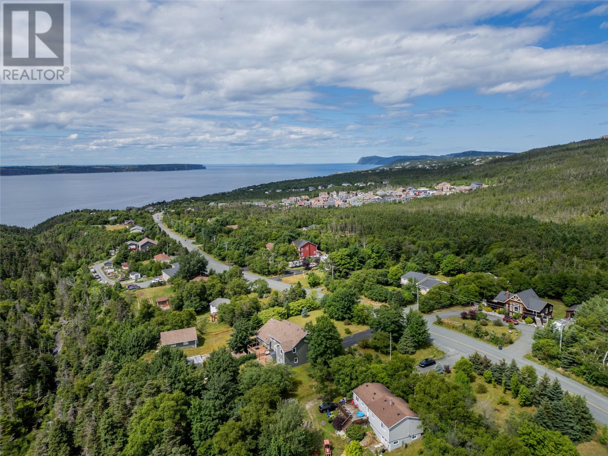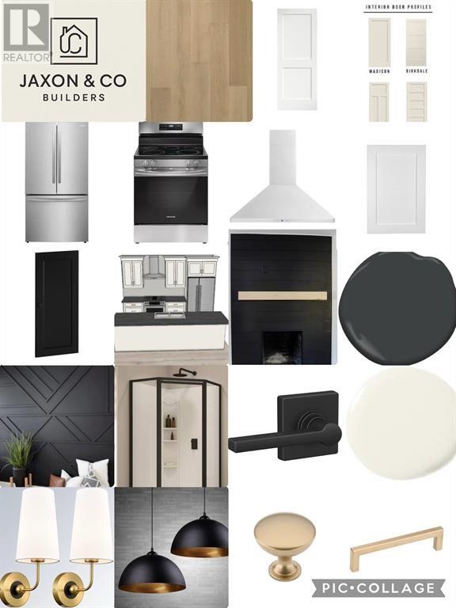5 Bedroom
4 Bathroom
2,730 ft2
Bungalow
$579,000
Welcome to 24 Whelan's Crescent! Construction is well underway and this 2-apartment home offers pristine new build living with the addition of a mortgage boosting apartment below. The main floor of this bungalow features a modern, open concept design boasting a kitchen with both a large centre island, and walk-in pantry along with STAINLESS APPLIANCES!! Sliding patio doors offer access to the rear deck. The main floor also includes 3 well appointed bedrooms and main bathroom. The primary bedroom features both a walk-in closet and 3-piece ensuite. This home has the ability to include main floor laundry if you act quick. Downstairs, for the main unit, there is a basement rec room along with a half bathroom. The 2-bedroom apartment also features a functional open concept design and own laundry. This is the perfect place to reap the benefits of a basement apartment without sacrificing space! The lot allows rear yard access to build your dream garage and backs onto a greenbelt. It will also include a paved driveway and front landscaping. Situated in a family friendly Paradise neighbourhood near walking trails, daycares, and schools, this is one you'll want to check out and make your own! (id:18358)
Property Details
|
MLS® Number
|
1285502 |
|
Property Type
|
Single Family |
|
Amenities Near By
|
Recreation, Shopping |
Building
|
Bathroom Total
|
4 |
|
Bedrooms Total
|
5 |
|
Appliances
|
See Remarks |
|
Architectural Style
|
Bungalow |
|
Constructed Date
|
2025 |
|
Construction Style Attachment
|
Detached |
|
Exterior Finish
|
Vinyl Siding |
|
Flooring Type
|
Mixed Flooring |
|
Foundation Type
|
Concrete |
|
Half Bath Total
|
1 |
|
Heating Fuel
|
Electric |
|
Stories Total
|
1 |
|
Size Interior
|
2,730 Ft2 |
|
Type
|
Two Apartment House |
|
Utility Water
|
Municipal Water |
Land
|
Access Type
|
Year-round Access |
|
Acreage
|
No |
|
Land Amenities
|
Recreation, Shopping |
|
Sewer
|
Municipal Sewage System |
|
Size Irregular
|
132.74'x66.01'x130.15'x78.41' |
|
Size Total Text
|
132.74'x66.01'x130.15'x78.41'|7,251 - 10,889 Sqft |
|
Zoning Description
|
Res |
Rooms
| Level |
Type |
Length |
Width |
Dimensions |
|
Basement |
Bath (# Pieces 1-6) |
|
|
7.3x5.6 |
|
Basement |
Not Known |
|
|
12.0x9.1 |
|
Basement |
Not Known |
|
|
11.3x10.0 |
|
Basement |
Not Known |
|
|
14.3x10.2 |
|
Basement |
Not Known |
|
|
9.8x8.6 |
|
Basement |
Porch |
|
|
7.5x4.8 |
|
Basement |
Bath (# Pieces 1-6) |
|
|
2PC 7.7x3.0 |
|
Basement |
Recreation Room |
|
|
14.7x16.11 |
|
Main Level |
Bath (# Pieces 1-6) |
|
|
6.0x6.9 |
|
Main Level |
Bedroom |
|
|
9.10x10.0 |
|
Main Level |
Bedroom |
|
|
9.10x10.0 |
|
Main Level |
Ensuite |
|
|
6.10x6.0 |
|
Main Level |
Primary Bedroom |
|
|
11.9x13.3 |
|
Main Level |
Dining Room |
|
|
14.1x10.6 |
|
Main Level |
Kitchen |
|
|
13.0x11.0 |
|
Main Level |
Living Room |
|
|
12.0x13.7 |
https://www.realtor.ca/real-estate/28373389/24-whelans-crescent-paradise
